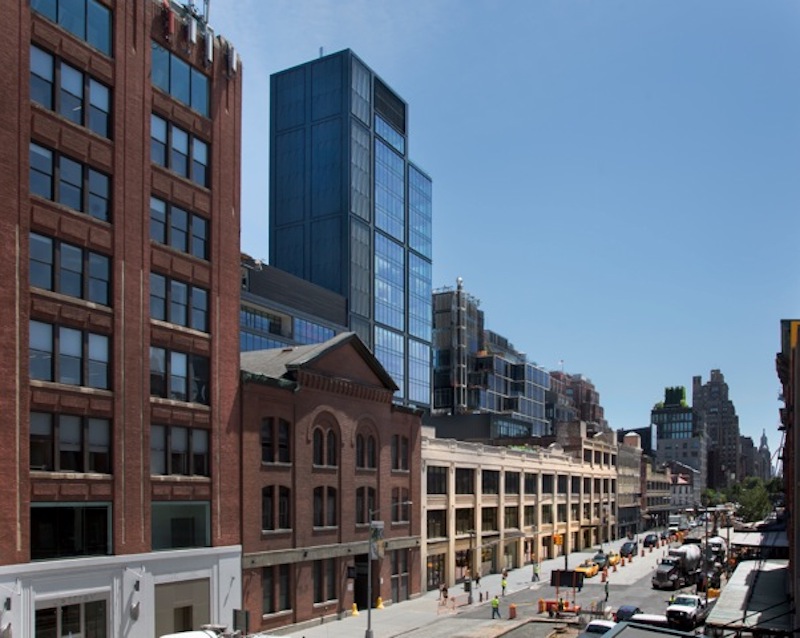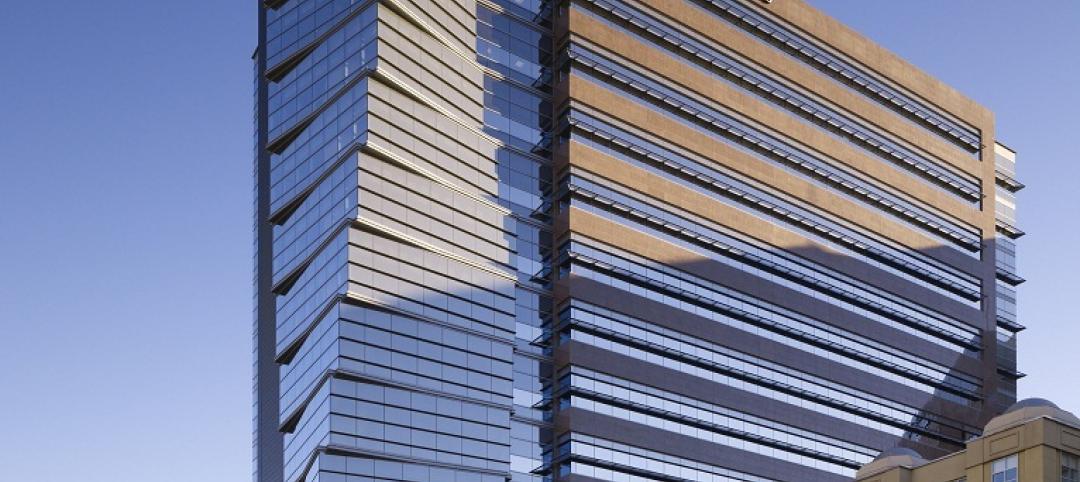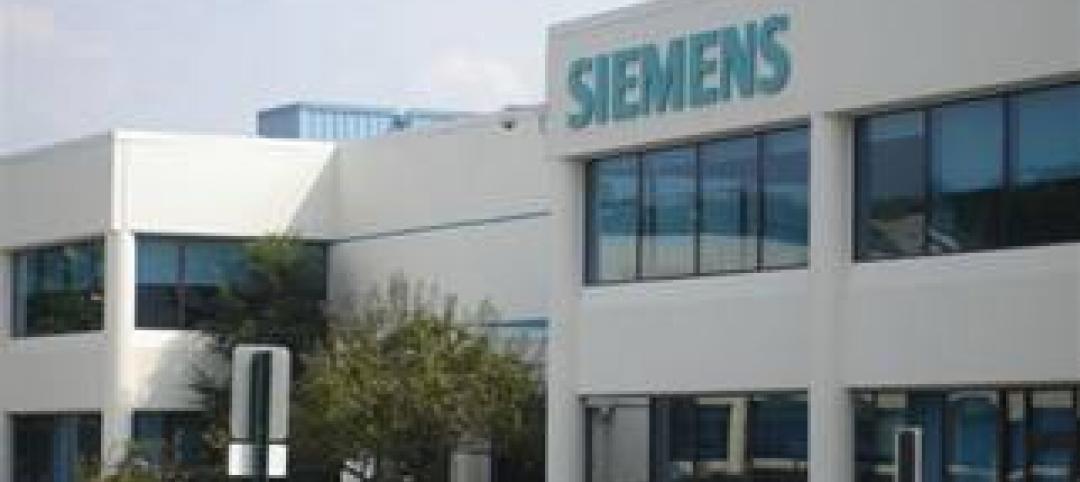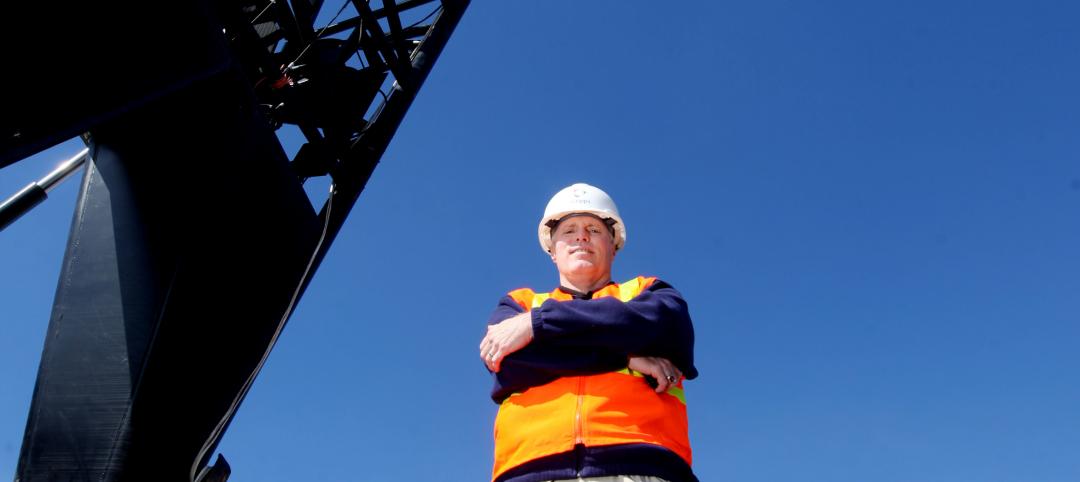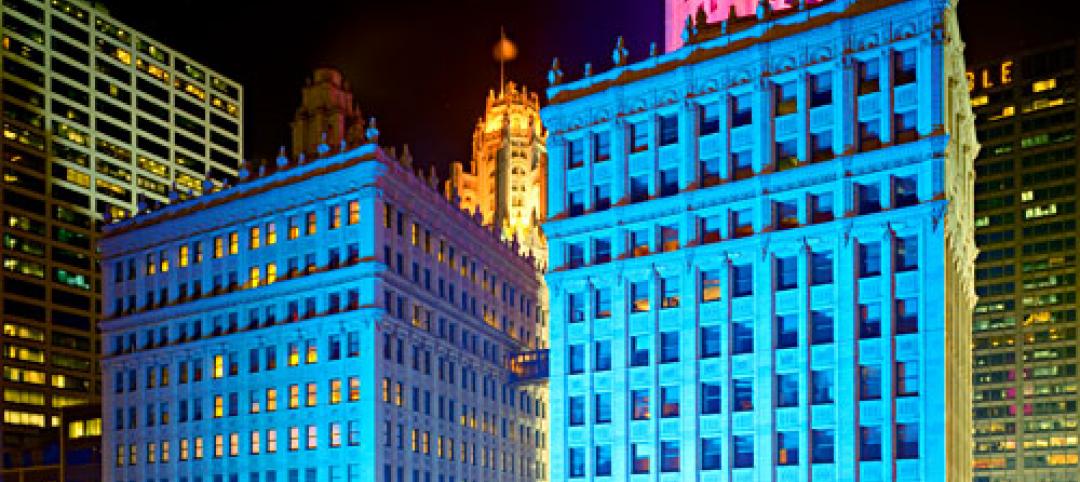A new 270-foot-high office tower takes the title as the tallest building in Manhattan’s Meatpacking District. Offering 140,000 sf of new office space across 18 stories, 412 W 15 provides amenity and experience spaces more commonly found in multifamily buildings.
Among this lifestyle-oriented mix of spaces are a landscaped roof deck, tenant-specific outdoor spaces, and lounge amenities. In total, there are six terraces that provide 8,000 sf of outdoor space.
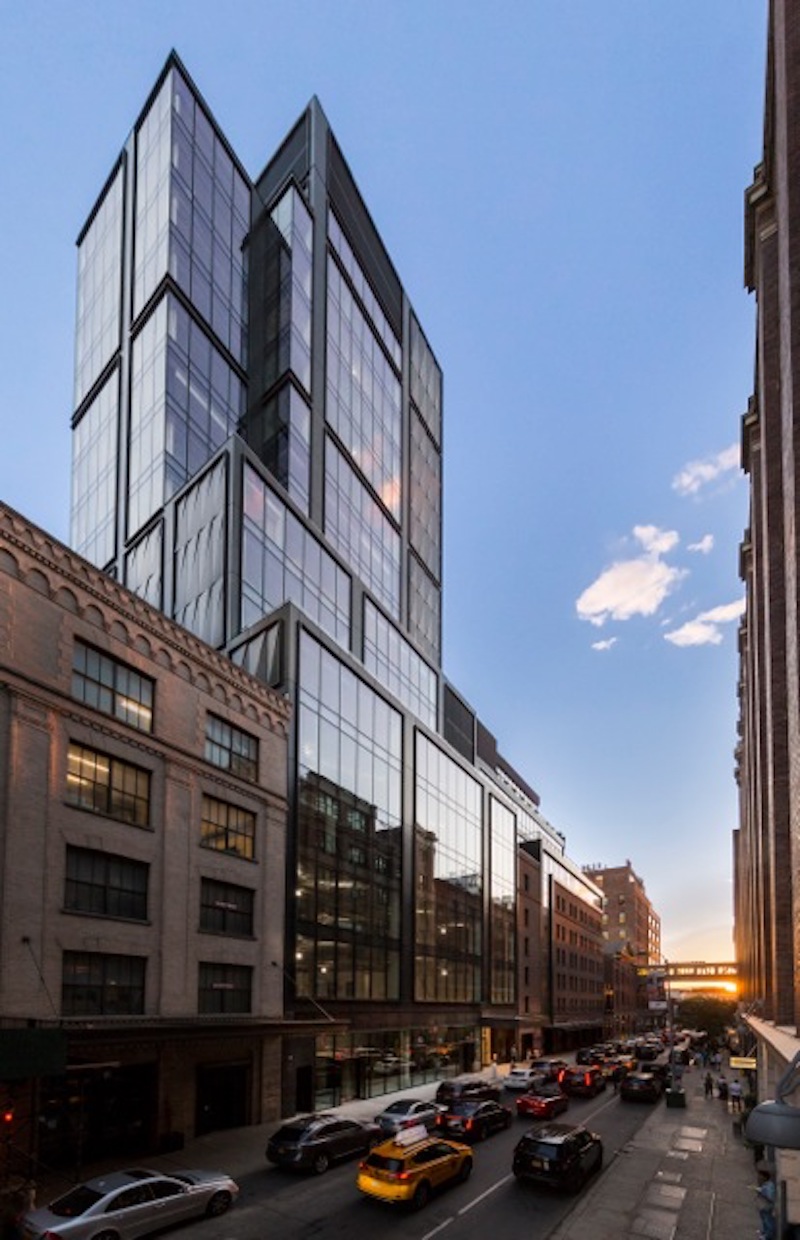 Photo: David Sundberg.
Photo: David Sundberg.
The CetraRuddy-designed building’s facade combines dark metal with floor-to-ceiling windows. The tower also connects to an existing low-rise building on 14th street to form a through-block community of workspaces and ground-floor shops. The office layouts are open and flexible and almost completely column-free. Blackened stainless steel wall panels and terrazzo floors create a contemporary downtown vibe that is fitting for the Meatpacking District.
See Also: An elliptical office building goes with the flow in Boston
CetraRuddy Principal Eugene Flotteron, AIA, describes the tower as a “vertical campus that serves as a complete lifestyle workplace.”
Related Stories
| Mar 1, 2012
Aragon Construction completes 67,000-sf build-out in NYC
Aragon constructed the space in partnership with Milo Kleinberg Design Associates, (MKDA) and the Craven Corp. as the owner’s representative.
| Feb 27, 2012
Research Institute at Texas Children’s Hospital building receives LEED Gold
Innovative and sustainable design reflects best environmental building practices.
| Feb 22, 2012
Siemens earns LEED certification for Maryland office
The Beltsville facility, which also earned the ENERGY STAR Label for energy performance, implemented a range of energy efficiency, water conservation and sustainable operations measures as part of the certification process.
| Feb 22, 2012
Suffolk awarded Boston post office renovation project
Renovation of art deco landmark will add 21,000 square feet of retail and 110 new parking spaces.
| Feb 17, 2012
Tremco Inc. headquarters achieves LEED Gold certification
Changes were so extensive that the certification is for new construction and not for renovation; officially, the building is LEED-NC.
| Feb 15, 2012
Code allowance offers retailers and commercial building owners increased energy savings and reduced construction costs
Specifying air curtains as energy-saving, cost-cutting alternatives to vestibules in 3,000-square-foot buildings and larger has been a recent trend among consulting engineers and architects.
| Feb 8, 2012
World’s tallest solar PV-installation
The solar array is at the elevation of 737 feet, making the building the tallest in the world with a solar PV-installation on its roof.
| Feb 2, 2012
Call for Entries: 2012 Building Team Awards. Deadline March 2, 2012
Winning projects will be featured in the May issue of BD+C.
| Feb 2, 2012
Next phase of construction begins on Scripps Prebys Cardiovascular Institute
$456 million Institute will be comprehensive heart center for 21st Century.
| Feb 1, 2012
List of Top 10 States for LEED Green Buildings released?
USGBC releases list of top U.S. states for LEED-certified projects in 2011.


