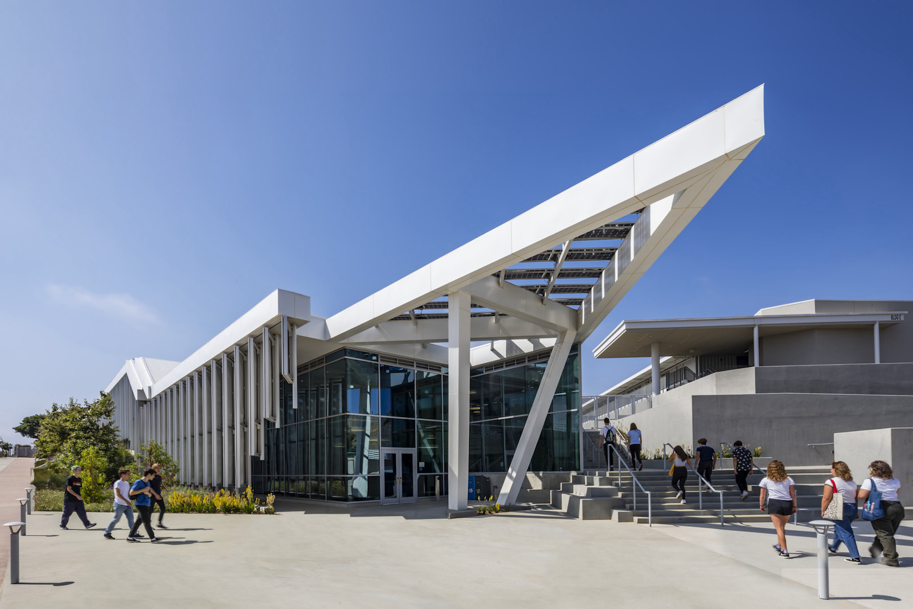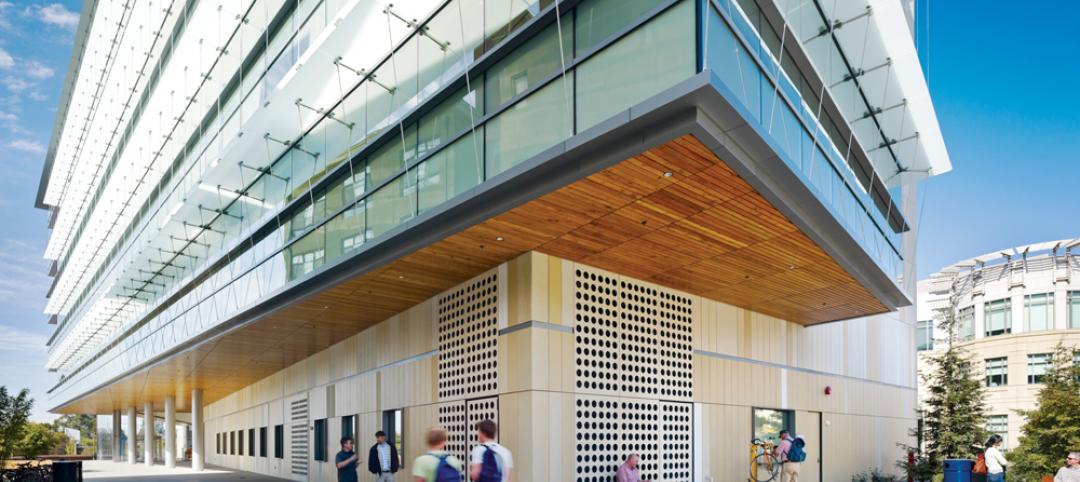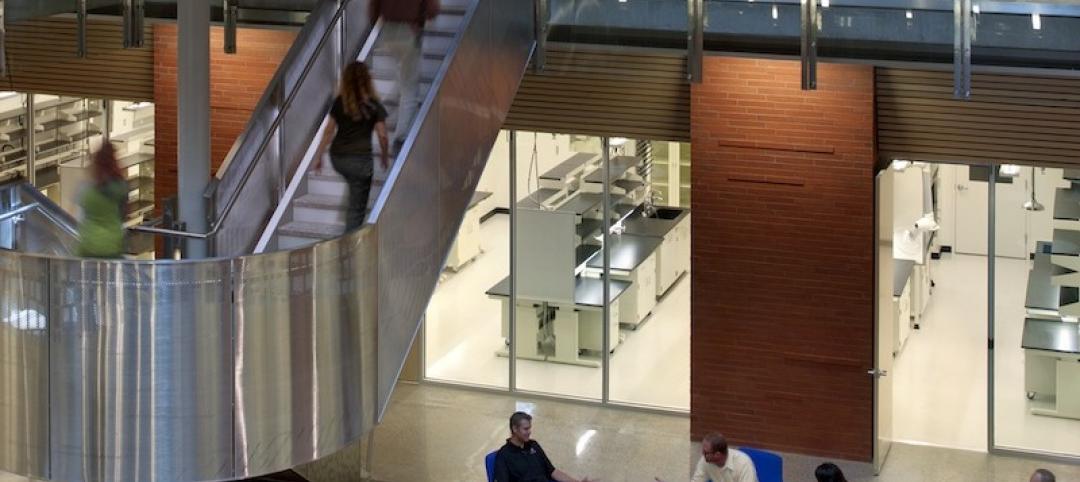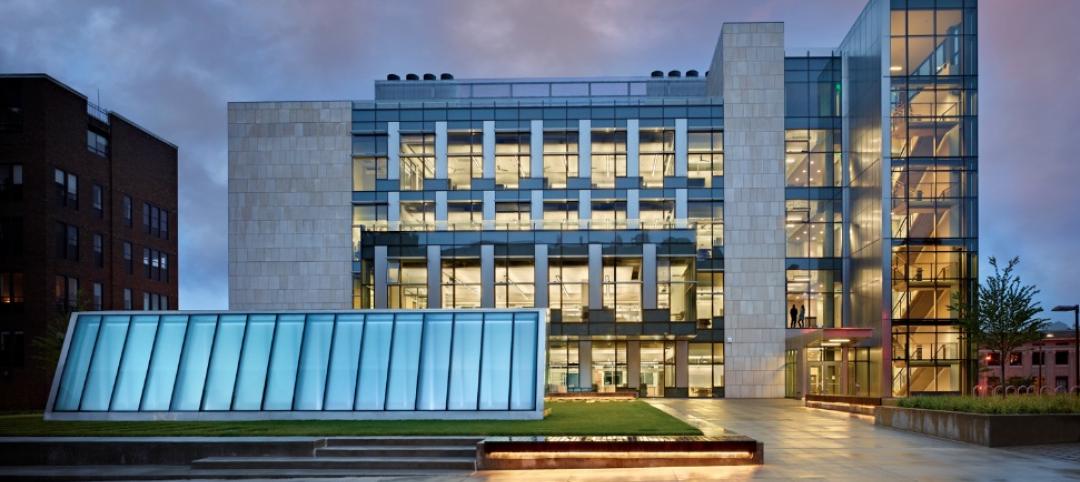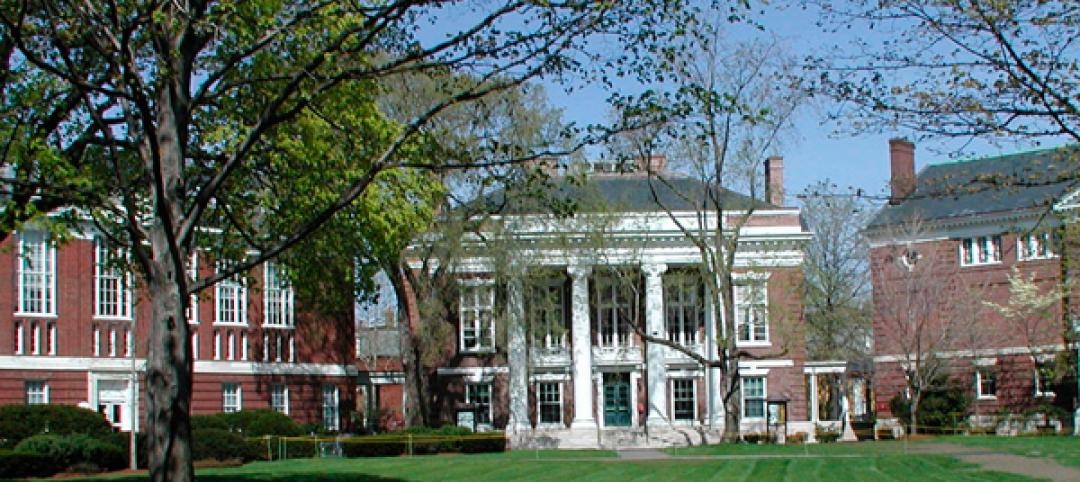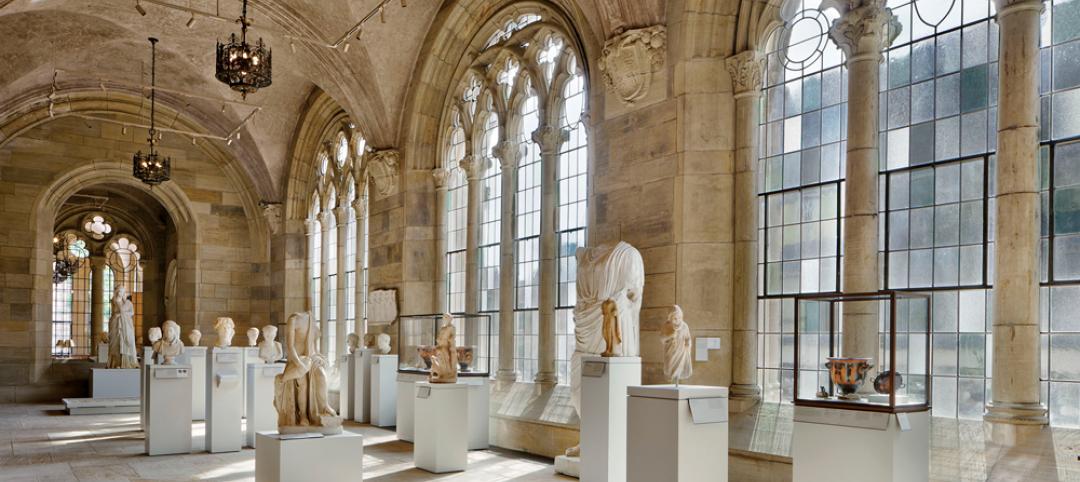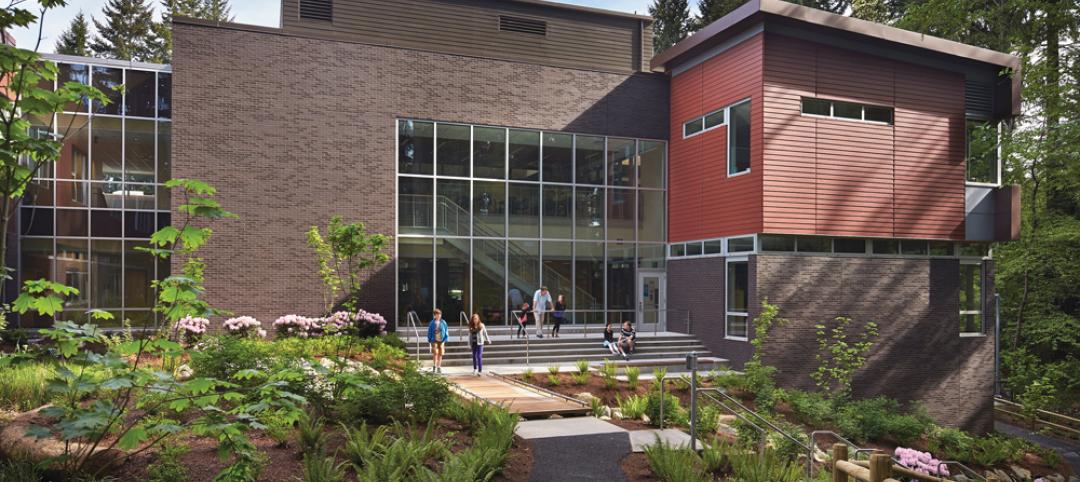In Malibu, Calif., a city known for beaches, surf, and sun, HMC Architects wanted to give Malibu High School a new building that harmonizes environment and education. With a focus on a sustainable and healthy learning environment, Malibu High School’s new Classroom, Library, and Administration Building, completed last year, emphasizes both energy efficiency and optimal learning environments.
On the campus’ hillside location, the new two-story building spans the entire front of the campus. At almost 46,000 square feet, the building includes a variety of features intended to foster the connection of students and staff with their surroundings. The structure includes a green roof, an outdoor demonstration garden, abundant glazing and daylighting, photovoltaic canopies, and sunshade devices. Operable windows, heated floors, and solar tubes, as well as protective overhangs and vertical shading fins, reduce the dependence on mechanical and electrical systems while promoting optimal learning environments. The green roof and landscaping concepts also improve building performance, manage storm runoff, and provide outdoor teaching areas.
A two-level administration wing anchors the new main campus entry, serving the public at its lower entry and students at the main level. The library frames a secondary campus entry with the existing theater building, bolstering shared public use of these two programs. New classrooms and labs are located on the courtyard and upper level, along with a demonstration roof garden that serves both students and the community. Glazing throughout the building is protected by exterior circulation arcades with sunshades, creating physical and visual connections with the outdoors for students and staff.
On the Building Team:
Owner: Santa Monica-Malibu Unified School District
Design architect: HMC Architects
Architect of record: HMC Architects
MEP engineer: GLUMAC
Structural engineer: IMEG Corporation
General contractor/construction manager: McCarthy Building Companies, Inc.
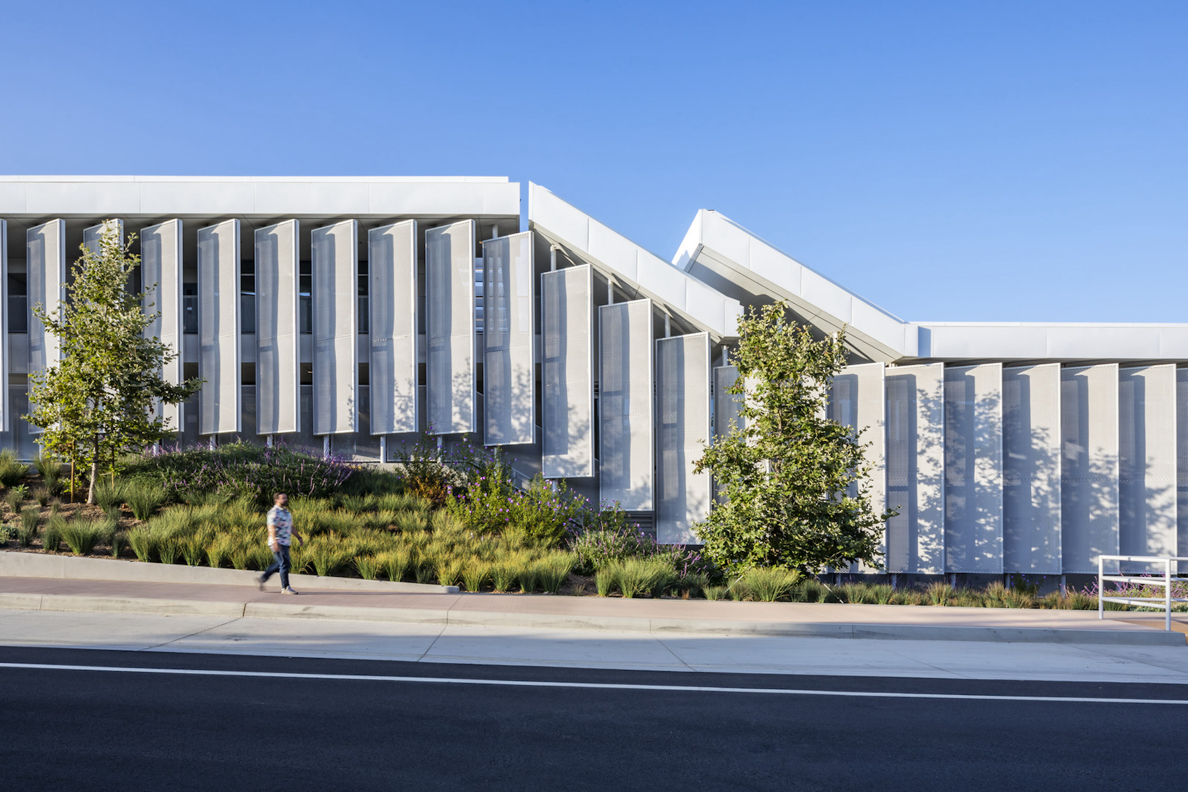
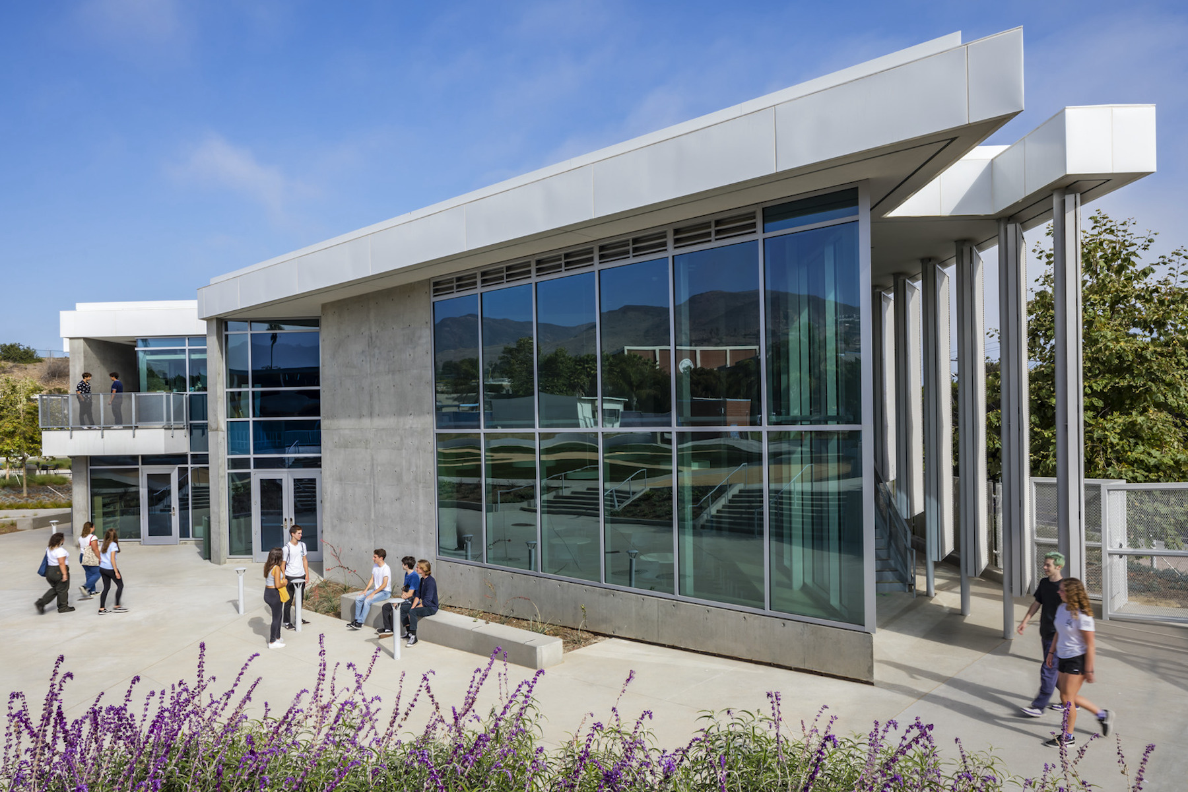
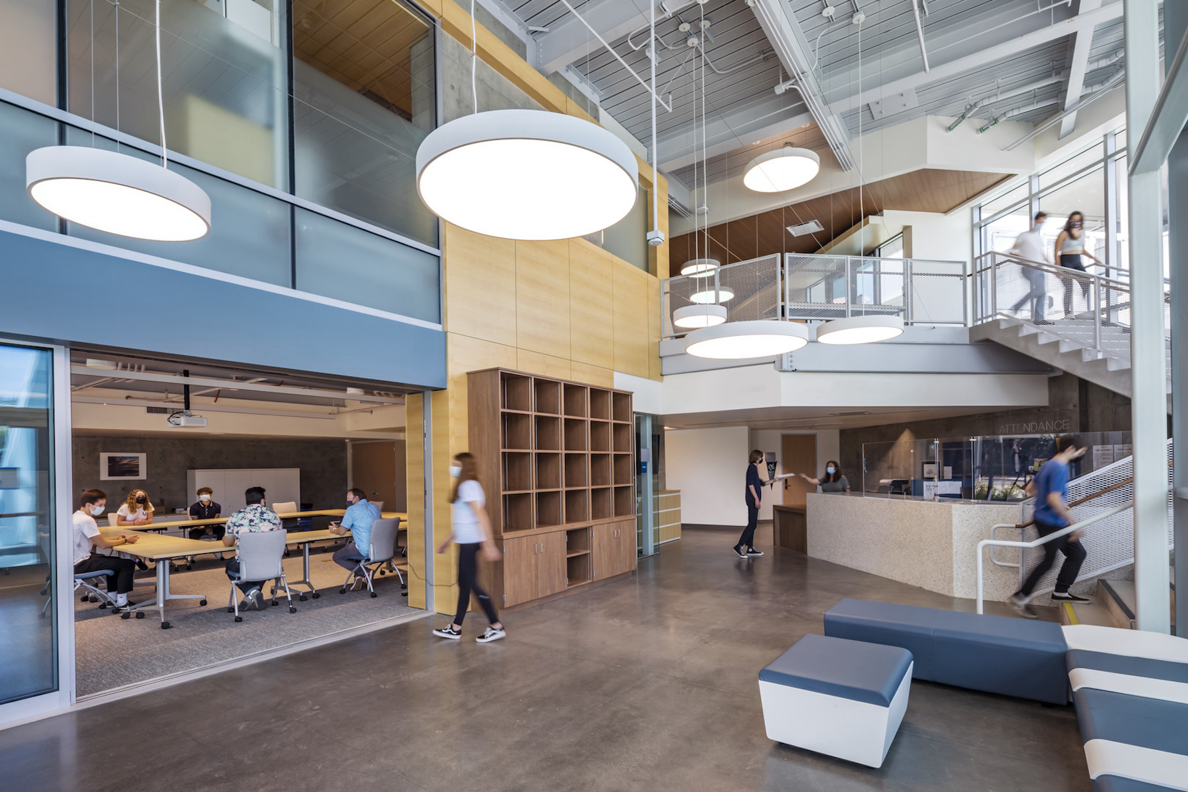
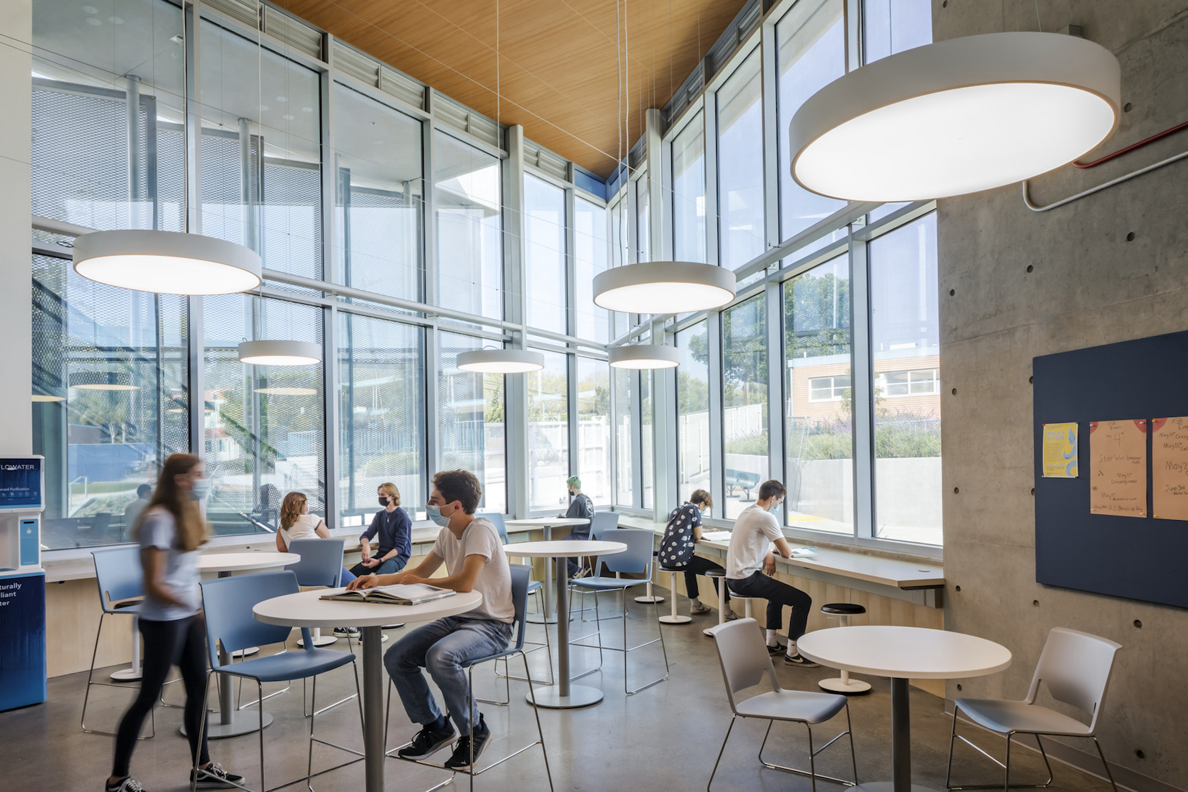
Related Stories
| Aug 12, 2013
New York’s first net-zero school will be a sustainability lab for city school system
An elementary school on Staten Island will be the first net-zero energy school in New York City and the Northeast. The school is designed to use half the energy of a typical New York public school. Construction will be completed in 2015.
| Aug 8, 2013
Energy research animates science sector [2013 Giants 300 Report]
After an era of biology-oriented spending—largely driven by Big Pharma and government concerns about bioterrorism—climate change is reshaping priorities in science and technology construction.
| Aug 8, 2013
Top Science and Technology Sector Engineering Firms [2013 Giants 300 Report]
Affiliated Engineers, Middough, URS top Building Design+Construction's 2013 ranking of the largest science and technology sector engineering and engineering/architecture firms in the U.S.
| Aug 8, 2013
Top Science and Technology Sector Architecture Firms [2013 Giants 300 Report]
HDR, Perkins+Will, HOK top Building Design+Construction's 2013 ranking of the largest science and technology sector architecture and architecture/engineering firms in the U.S.
| Aug 8, 2013
Top Science and Technology Sector Construction Firms [2013 Giants 300 Report]
Skanska, DPR, Suffolk top Building Design+Construction's 2013 ranking of the largest science and technology sector contractors and construction management firms in the U.S.
| Aug 6, 2013
Renovation of Radcliffe Institute for Advanced Study yields oldest LEED-certified building in U.S.
The Radcliffe Institute for Advanced Study recently achieved LEED-NC v3 Gold certification for its renovation of the historic Fay House, making it the oldest LEED-certified building in the United States.
| Jul 31, 2013
15 innovations impacting higher education
Colleges must become more nimble, entrepreneurial, student-focused, and accountable for what students learn, according to Steven Mintz, Executive Director of the University of Texas system’s Institute for Transformational Learning. Mintz offers 15 innovations in higher education.
| Jul 29, 2013
2013 Giants 300 Report
The editors of Building Design+Construction magazine present the findings of the annual Giants 300 Report, which ranks the leading firms in the AEC industry.
| Jul 25, 2013
First look: Studio Gang's residential/dining commons for University of Chicago
The University of Chicago will build a $148 million residence hall and dining commons designed by Studio Gang Architects, tentatively slated for completion in 2016.
| Jul 22, 2013
School officials and parents are asking one question: Can design prevent another Sandy Hook? [2013 Giants 300 Report]
The second deadliest mass shooting by a single person in U.S. history galvanizes school officials, parents, public officials, and police departments, as they scrambled to figure out how to prevent a similar incident in their communities.


