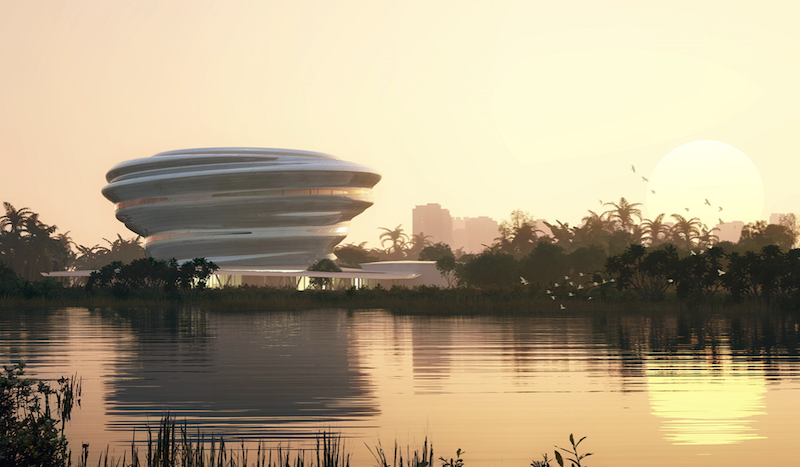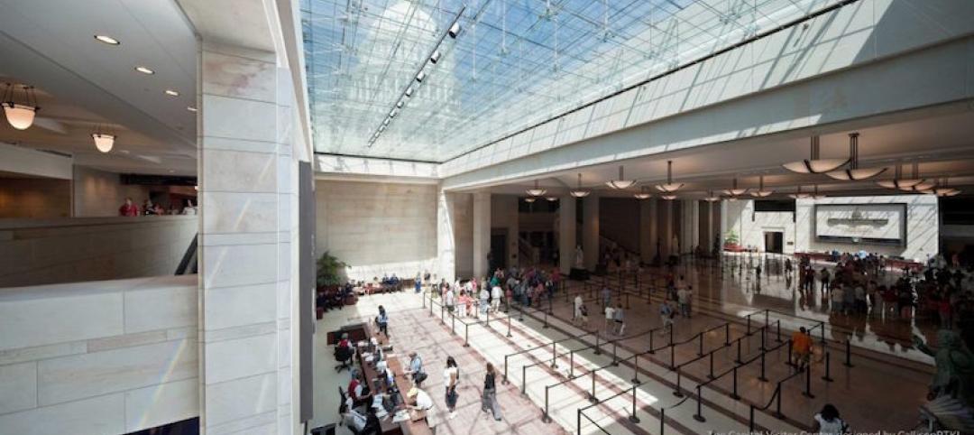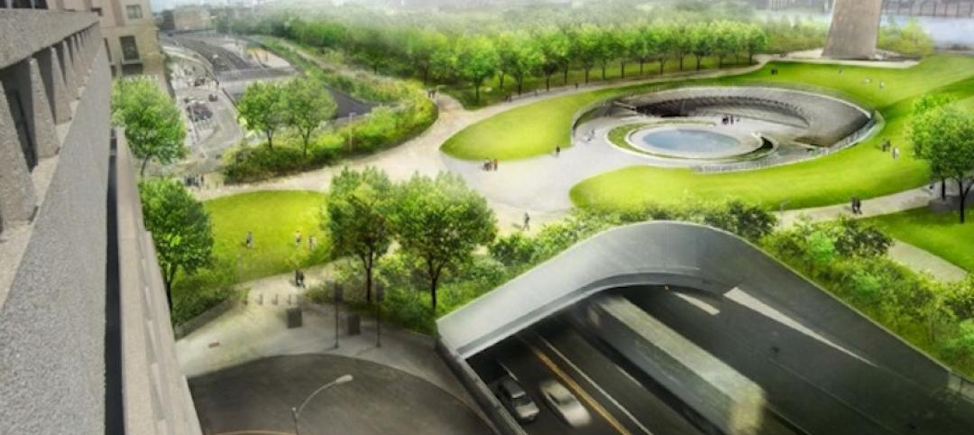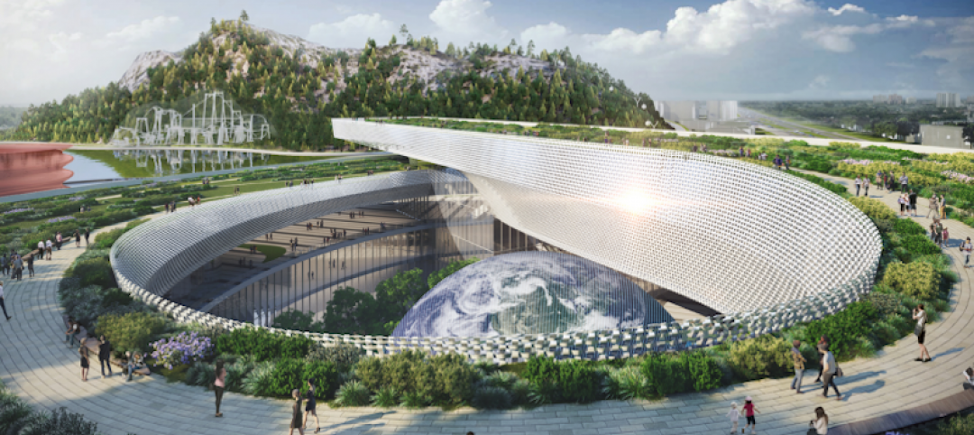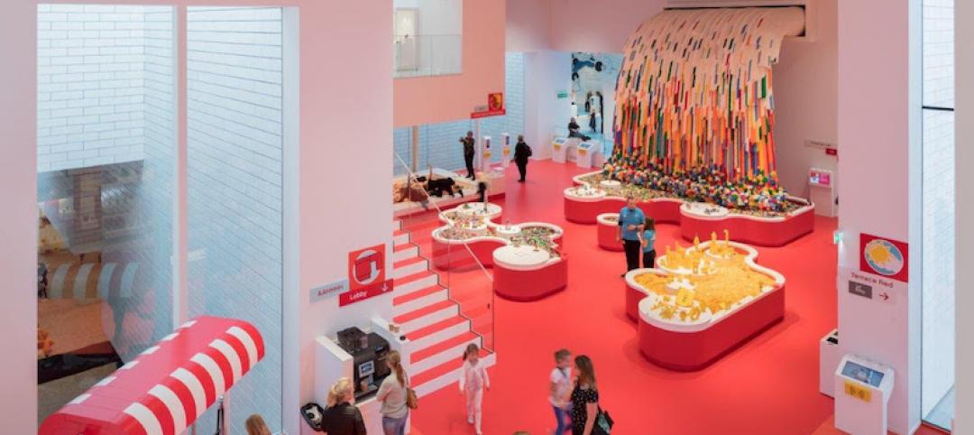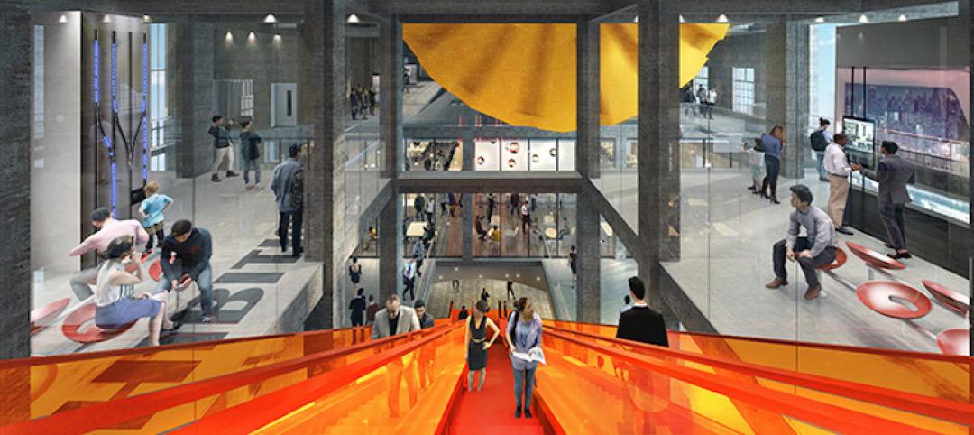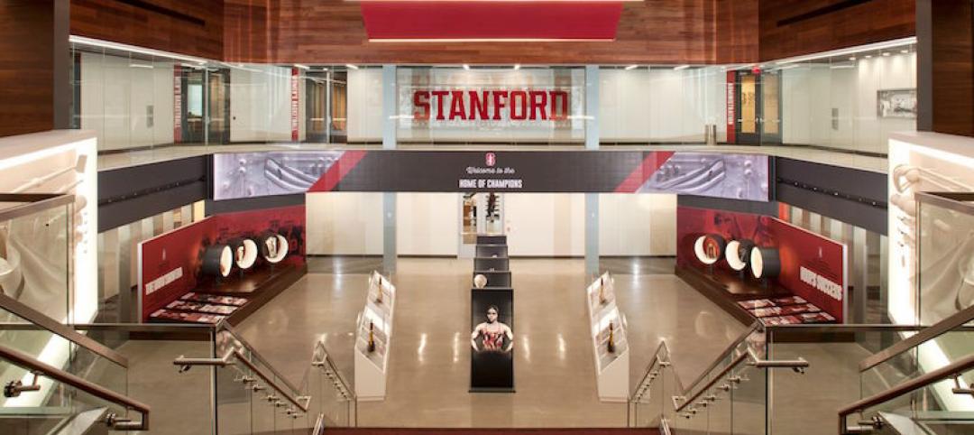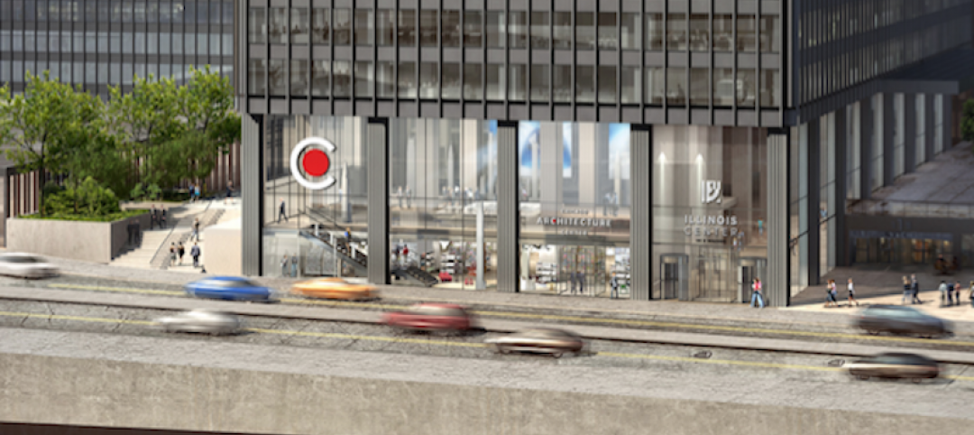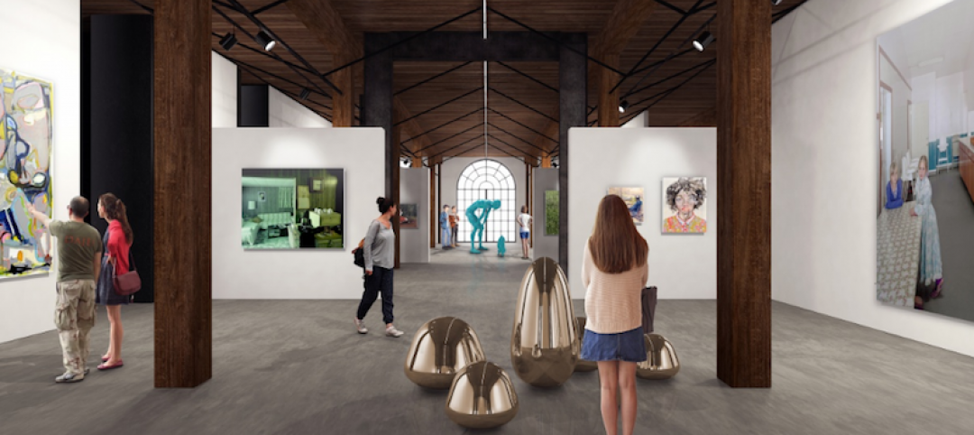MAD Architects has revealed the design for the Hainan Science and Technology Museum, located on Haikou’s west coast in Hainan province, shortly before the project is set to break ground at the end of August.
The 500,000-sf museum draws from the site’s dual urban and natural context, set against the backdrop of a tropical rainforest. The museum’s main pavilion is shaped like a cloud in dialogue with nature. From a distance, the building is designed to emerge from the city, while it will appear to visitors entering the museum area to be floating above the jungle.
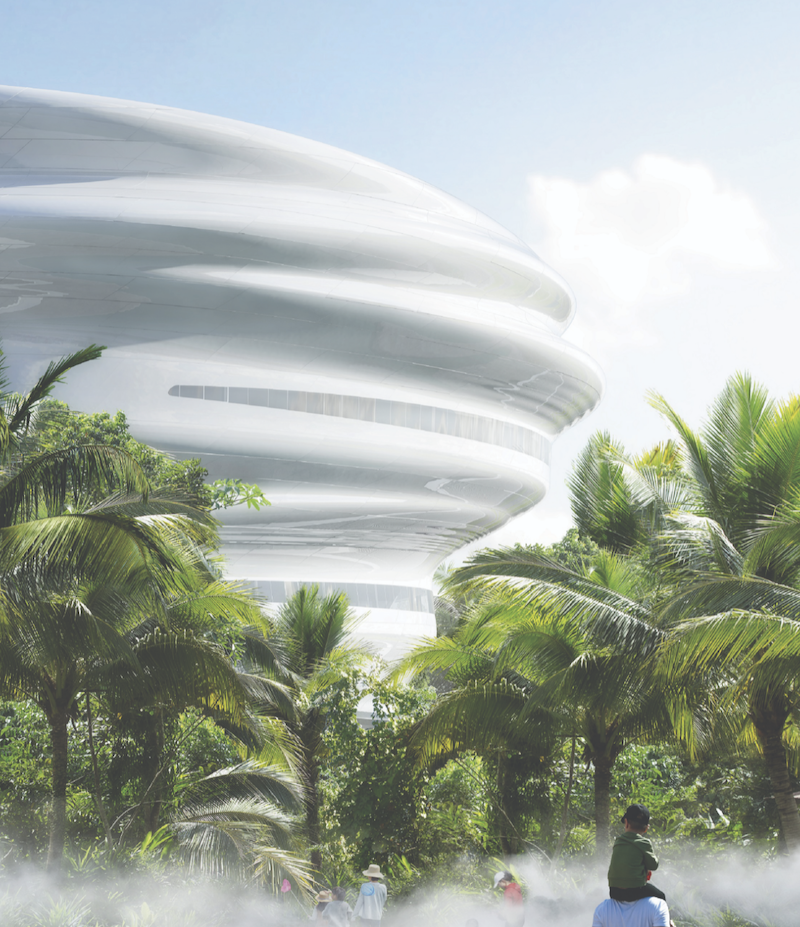
About 299,000 sf of the museum’s total area is located above ground and includes permanent exhibition space, a planetarium, a giant-screen theater, and a flying theater. The museum’s interior structure comprises three floor-to-ceiling cores, curved trusses, spiral ramps, and a roof, that are all exposed to achieve harmony between the architectural forms and structural system. A skylight in the museum’s dome bathes the atrium in natural light while a sloping, spiraling exhibition space ascends from the central hall over five floors to connect visitors across the museum.
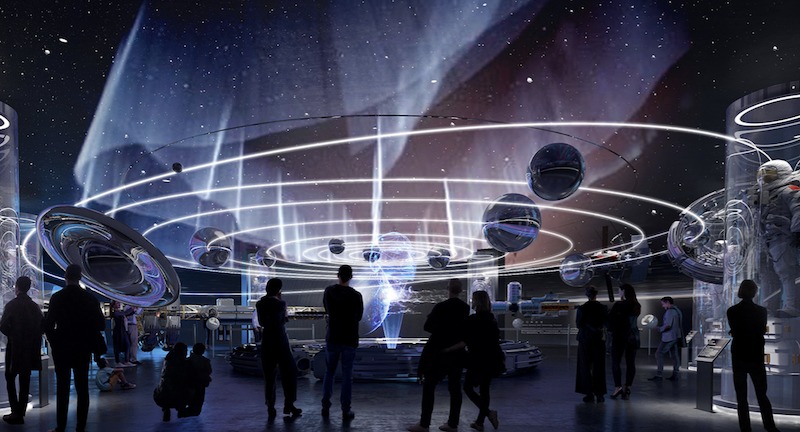
The exhibition experience begins on the fifth floor where the elevator opens to a 360-degree viewing platform with the sea and cityscape visible in the distance. Visitors on the top floor begin by exploring the technology and space galleries before proceeding down the ramp to the ocean and life science galleries on the fourth floor. The math and science galleries are on the third floor and the multimedia interactive experience area and the children’s playground are on the second floor. As visitors travel down the ramp, the can simultaneously enjoy the scenery and the exhibitions and a gallery running alongside the ramp extends the viewing experience.
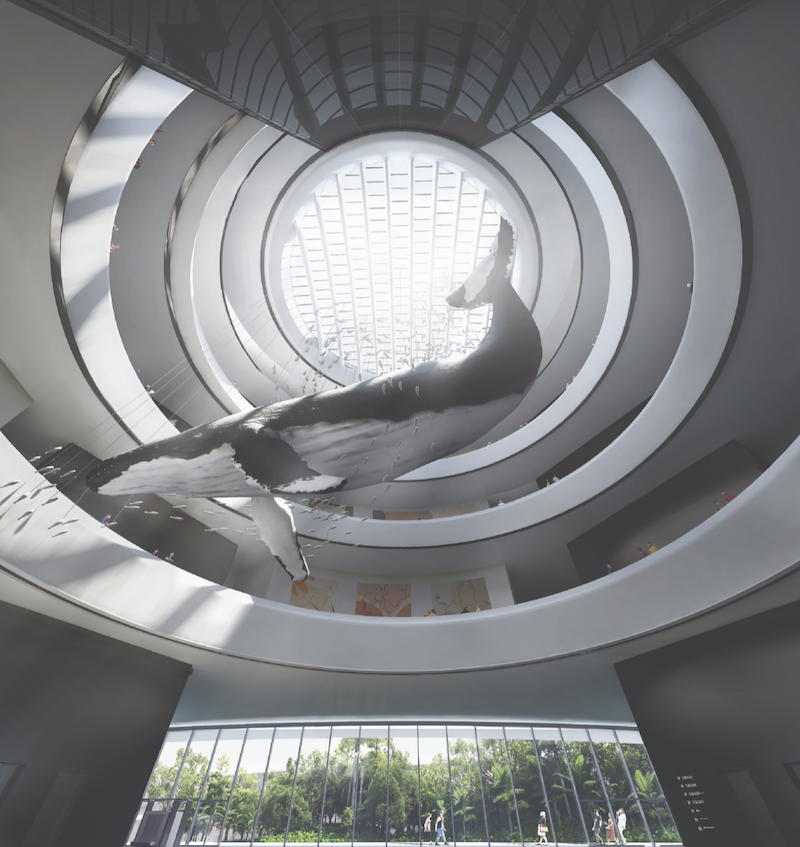
The museum’s facade of fiber-reinforced plastic gives the building a distinctive silver, reflective exterior from both near and far. An undulating canopy extends from the main pavilion in all directions to create a space specifically conceived to accommodate the public in Haikou’s humid and rainy climate. The north side of the canopy also hosts the giant screen and flying theater. The southwest corner hosts the planetarium and observatory. Outdoor public spaces include a crater-like sunken plaza and a reflecting pool.
The Hainan Science and Technology Museum is slated for completion in 2024.
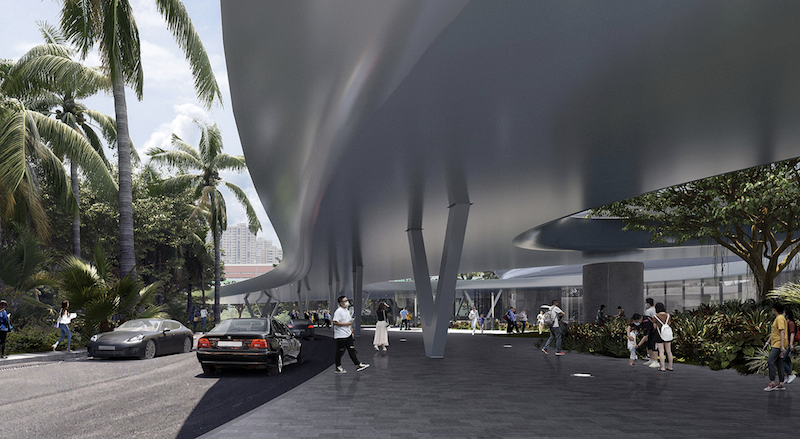
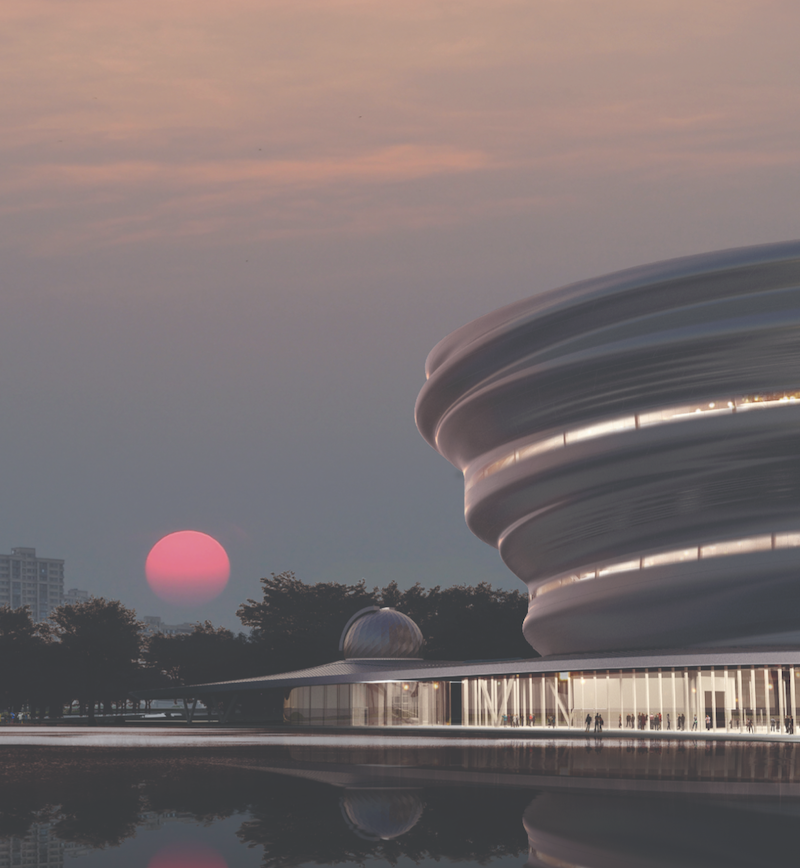
Related Stories
Museums | Mar 27, 2018
The future of museums: The ultimate visitor experience
Kirill Pivovarov discusses how museums and retail stores are influencing each other to create a better visitor experience. Special thanks to Paul Conder for contributing his retail insights.
Museums | Feb 26, 2018
*UPDATED* Design team unveils plans for the renovated and expanded Gateway Arch Museum
The goal of the project is to create closer and more robust connections between the Gateway Arch Museum and the landscape of the Jefferson National Expansion Memorial.
Museums | Jan 11, 2018
Suzhou Science & Technology Museum will highlight new cultural district in Shishan Park
The 600,000-sf museum will be about 62 miles northwest of Shanghai.
Museums | Dec 12, 2017
History museum embodies the culture of the Oregon coast
The barnlike structure comprises 15,000 sf of space.
Museums | Oct 3, 2017
Denmark’s new LEGO experience hub looks like it’s made out of giant LEGO blocks
The 12,000-sm building is part of Billund, Denmark’s goal to become the ‘Capital for Children.’
Museums | Sep 28, 2017
Tunnel-boring machine will be the centerpiece of a planned 150,000-sf Metro Museum in Wuhan, China
GreenbergFarrow beat out five other design firms for the opportunity to design the museum.
Museums | Sep 15, 2017
Former basketball gym becomes Stanford Athletics ‘Home of Champions’
The Home of Champions uses interactive displays to showcase Stanford’s 126-year history of student athletes.
Museums | Sep 8, 2017
CAF announces plans for 20,000-sf Chicago Architecture Center to be built on East Wacker Drive
The Adrian Smith + Gordon Gill-designed space will open in summer 2018.
Museums | Aug 15, 2017
Underground Railroad Visitor Center tells story of oppression, then freedom
The museum is conceived as a series of abstracted forms made up of two main structures, one administrative and one exhibit.
Museums | Jul 5, 2017
Addition by subtraction: Art Share L.A. renovation strips away its acquired superfluity
The redesign of the 28,000-sf building is prioritizing flexibility, openness, and connectivity.


