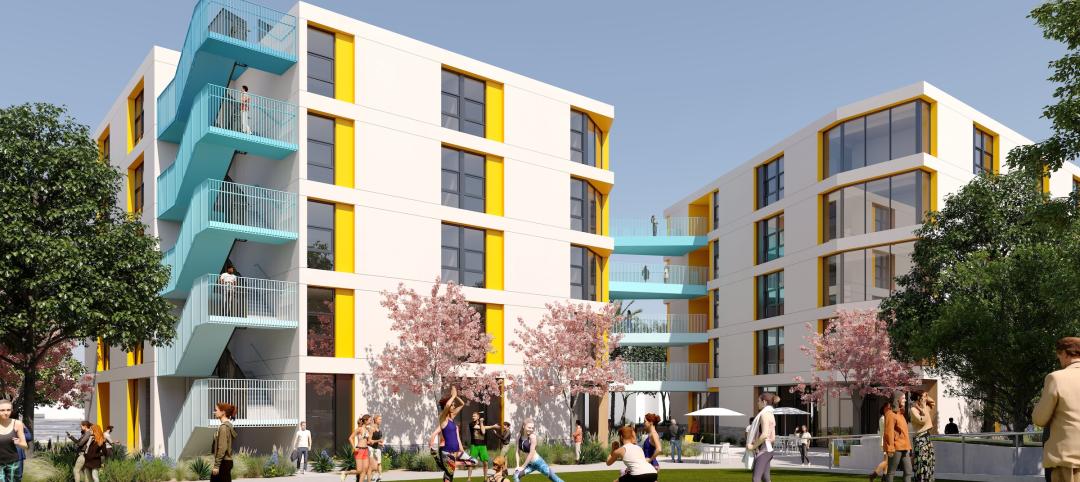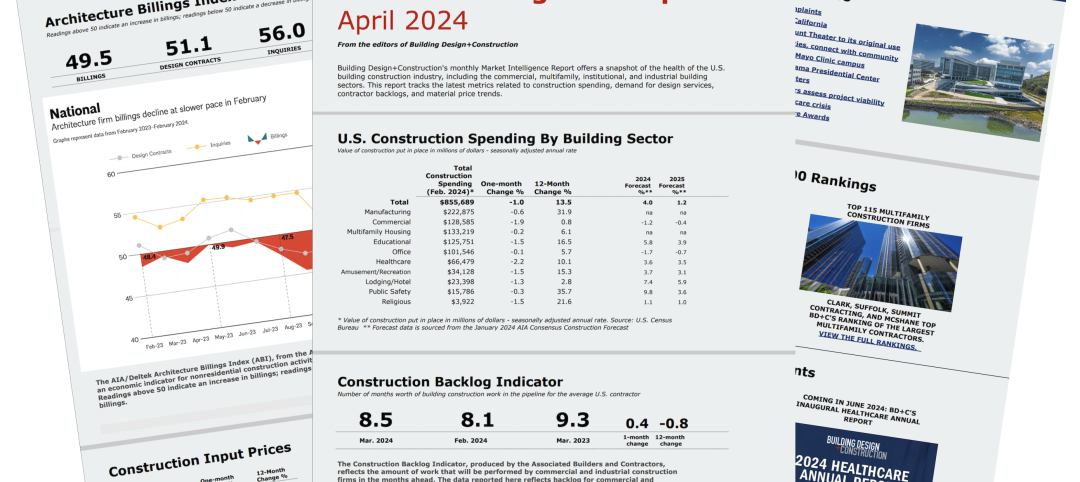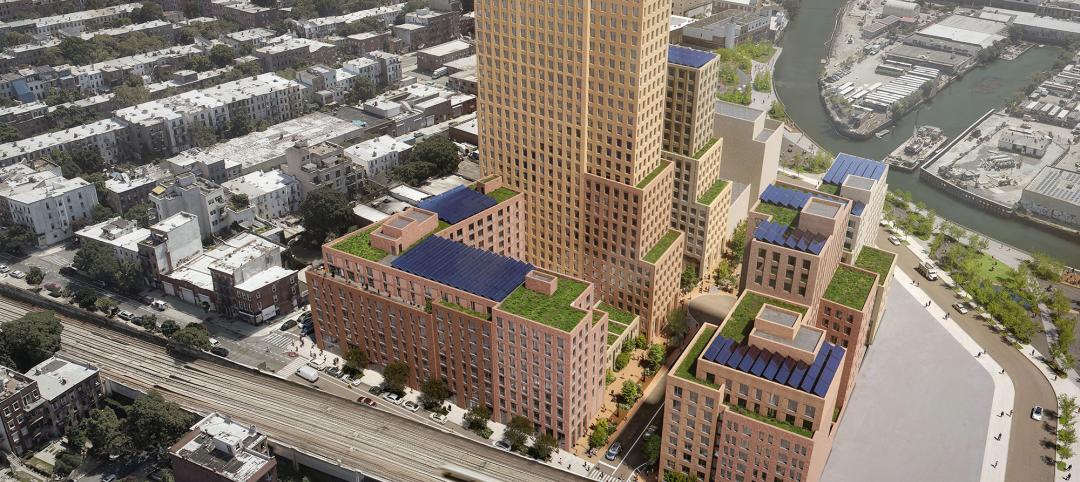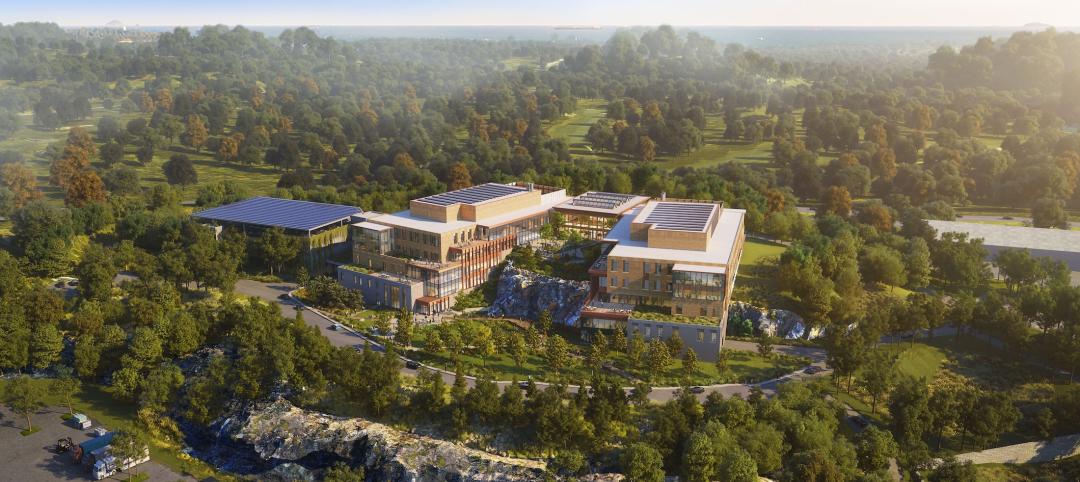In a move that brings full-service planning expertise to its already well-established architecture practice, Lord, Aeck & Sargent (LAS) has merged with Urban Collage (UC), one of the largest urban and campus planning and design firms in the Southeast. Combining these firms’ talents was made official today. UC plans to retain its name for the foreseeable future.
The merger adds a fifth geographic office for LAS, since UC, in addition to its Atlanta headquarters office, operates a Lexington, Kentucky, office. Beyond its Atlanta office, LAS operates from offices in Ann Arbor, Michigan; Austin, Texas; and Chapel Hill, North Carolina. “We welcome the opportunity to enhance our design and planning services for our clients, such as the University of Cincinnati and the University of Louisville, from a closer location,” said Joe Greco, LAS president.
“Urban Collage’s urban design and campus planning expertise will be infused across all of LAS’ practice areas, which include multifamily housing and mixed-use, higher education, science and technology, and historic preservation ” Greco said. “And Urban Collage’s capabilities also will benefit many of our clients, including private developers, corporations and institutions of higher learning as well as federal, state, county and municipal governments. This is a great combination of talent that will benefit our entire firm and will be an invaluable resource for our clients.”
Greco added that the two firms have been collaborating on projects for more than a decade, and their cultural compatibility has been tested. “The merger is a natural extension of what we’ve been doing with UC for quite some time; we know and trust one another,” he said.
Added LAS chairman Tony Aeck, “The merger is representative of our growth strategy. Although LAS’ growth is primarily organic, it has also come over the last decade from mergers similar to this one.
“Many clients desire to focus on their core missions and are seeking out design firms with broader capabilities to help them plan strategically and then design their buildings,” Aeck noted.
UC principals Bob Begle and Stan Harvey, who are co-founders of the firm, retain their titles of principal after merging with LAS. UC’s Atlanta office, headed by Begle, will keep its downtown location just minutes from LAS’ midtown office. Harvey heads the Lexington office.
“We’ve long admired the design reputation and culture of LAS,” Harvey said. “Urban Collage does only master planning. So being part of the full-service, merged firm is an opportunity for us to see our projects through from conception to completion.”
Added UC’s Begle, “The mergers in our industry are usually ones in which one very large firm buys a smaller one that does the same kind of work in order to gain more operational efficiencies. Our merger with LAS is not that at all. Because our firms do related yet different things, the merged whole will be significantly greater than the sum of its parts. It’s about adding value, design and planning synergies and creating a truly one-stop operation from which our clients will benefit.”
UC’s original roots grew from managing the City of Atlanta’s Olympics Public Improvements Program, for which the firm handled the master planning for Atlanta’s 1996 Centennial Olympic Games. UC also collaborated with another firm on the original redevelopment plan for The Atlanta BeltLine, a wide-ranging urban redevelopment and mobility project that is providing a network of public parks, multi-use trails and transit by re-using 22 miles of historic railroad corridors circling downtown and connecting 45 neighborhoods directly to each other. Urban Collage is currently part of the Planning and Design Team for the Multi Modal Passenger Terminal (MMPT) in downtown Atlanta. With a long history of working with downtown interests, adjacent intown neighborhoods, and state-wide municipalities, Urban Collage is managing the public outreach efforts for this complex urban initiative.
In Kentucky, UC is currently serving as master planner for downtown Lexington’s Rupp Arena, Arts & Entertainment District, billed as “the future of downtown Lexington.” Some additional Kentucky projects include: a plan for a new 65-acre campus for Bluegrass Community and Technical College in Lexington; a plan for the Red Mile mixed-use development near Lexington’s Red Mile horse racing track; a Lexington Distillery District plan that calls for revitalization of many of the District’s interesting and historic buildings as well as residential, commercial and mixed-use infill development; a master plan for Gateway Community and Tech College’s new Urban Campus in downtown Covington; a plan for continued improvement of the Westport Road Corridor in eastern Louisville; and design guidelines for the South Fourth Street Corridor, one of Louisville’s most intact historic places. The guidelines lay out a framework for current and future retail improvements and encourage retailers to maintain historic continuity while allowing creative solutions for storefronts and other architectural features to occur.
About Lord, Aeck & Sargent
Lord, Aeck & Sargent is an award-winning architectural and planning firm serving clients in academic, historic preservation, scientific, arts and cultural, and multi-family housing and mixed-use markets. The firm’s core values are responsive design, technological expertise and exceptional service. The firm is listed as 28th in Architect, the Magazine of the American Institute of Architects’ annual “Architect 50” ranking of U.S. architecture firms. The ranking is based on business, sustainability and design excellence/pro bono. In 2007, Lord, Aeck & Sargent was one of the first architecture firms to adopt The 2030 Challenge, an initiative whose ultimate goal is the design of carbon-neutral buildings, or buildings that use no fossil-fuel greenhouse gas-emitting energy to operate, by the year 2030. Lord, Aeck & Sargent has offices in Ann Arbor, Michigan; Atlanta, Georgia; Austin, Texas; Chapel Hill, North Carolina and Lexington, Kentucky. For more information, visit the firm at www.lordaecksargent.com.
About Urban Collage
Urban Collage focuses on the design of walkable, livable urban communities. UC approaches the built environment of each community as a “collage” of its unique people, politics and place. UC believes in the principles of good urbanism – diversity, connectivity and sustainability. UC, with offices in Atlanta, Georgia and Lexington, Kentucky, has completed work in 14 states and is recognized nationally for its work. For more information, visit www.urbancollage.com.
Related Stories
Standards | Apr 22, 2024
Design guide offers details on rain loads and ponding on roofs
The American Institute of Steel Construction and the Steel Joist Institute recently released a comprehensive roof design guide addressing rain loads and ponding. Design Guide 40, Rain Loads and Ponding provides guidance for designing roof systems to avoid or resist water accumulation and any resulting instability.
Building Materials | Apr 22, 2024
Tacoma, Wash., investigating policy to reuse and recycle building materials
Tacoma, Wash., recently initiated a study to find ways to increase building material reuse through deconstruction and salvage. The city council unanimously voted to direct the city manager to investigate deconstruction options and estimate costs.
Student Housing | Apr 19, 2024
$115 million Cal State Long Beach student housing project will add 424 beds
A new $115 million project recently broke ground at California State University, Long Beach (CSULB) that will add housing for 424 students at below-market rates. The 108,000 sf La Playa Residence Hall, funded by the State of California’s Higher Education Student Housing Grant Program, will consist of three five-story structures connected by bridges.
Construction Costs | Apr 18, 2024
New download: BD+C's April 2024 Market Intelligence Report
Building Design+Construction's monthly Market Intelligence Report offers a snapshot of the health of the U.S. building construction industry, including the commercial, multifamily, institutional, and industrial building sectors. This report tracks the latest metrics related to construction spending, demand for design services, contractor backlogs, and material price trends.
MFPRO+ New Projects | Apr 16, 2024
Marvel-designed Gowanus Green will offer 955 affordable rental units in Brooklyn
The community consists of approximately 955 units of 100% affordable housing, 28,000 sf of neighborhood service retail and community space, a site for a new public school, and a new 1.5-acre public park.
Construction Costs | Apr 16, 2024
How the new prevailing wage calculation will impact construction labor costs
Looking ahead to 2024 and beyond, two pivotal changes in federal construction labor dynamics are likely to exacerbate increasing construction labor costs, according to Gordian's Samuel Giffin.
Healthcare Facilities | Apr 16, 2024
Mexico’s ‘premier private academic health center’ under design
The design and construction contract for what is envisioned to be “the premier private academic health center in Mexico and Latin America” was recently awarded to The Beck Group. The TecSalud Health Sciences Campus will be located at Tec De Monterrey’s flagship healthcare facility, Zambrano Hellion Hospital, in Monterrey, Mexico.
Market Data | Apr 16, 2024
The average U.S. contractor has 8.2 months worth of construction work in the pipeline, as of March 2024
Associated Builders and Contractors reported today that its Construction Backlog Indicator increased to 8.2 months in March from 8.1 months in February, according to an ABC member survey conducted March 20 to April 3. The reading is down 0.5 months from March 2023.
Laboratories | Apr 15, 2024
HGA unveils plans to transform an abandoned rock quarry into a new research and innovation campus
In the coastal town of Manchester-by-the-Sea, Mass., an abandoned rock quarry will be transformed into a new research and innovation campus designed by HGA. The campus will reuse and upcycle the granite left onsite. The project for Cell Signaling Technology (CST), a life sciences technology company, will turn an environmentally depleted site into a net-zero laboratory campus, with building electrification and onsite renewables.
Codes and Standards | Apr 12, 2024
ICC eliminates building electrification provisions from 2024 update
The International Code Council stripped out provisions from the 2024 update to the International Energy Conservation Code (IECC) that would have included beefed up circuitry for hooking up electric appliances and car chargers.

















