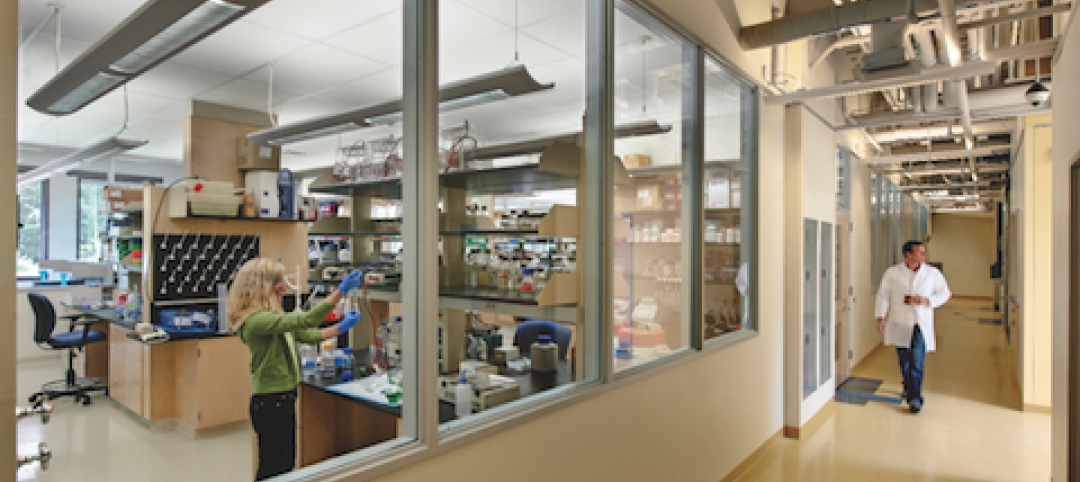San Diego-based Inertia Systems today officially announces the launch of Inertia Platform, a cloud-based SaaS enterprise construction management platform that automatically connects and coordinates teams, processes, project and quality management through BIM and smart drawings.
The 10-year-old company, whose marketing tagline is “Closing the loop from design to built,” is introducing its platform at a time when the construction sector is still determining how best to use jobsite technology to improve productivity. A recent FMI Corp.-PlanGrid report estimated that construction overages and rework result in $177.5 billion in wasted labor costs annually in the U.S. alone.
Most project management software is list-based cloud collaboration, explains Matthew Hudelson, Inertia Systems’ CEO. What differentiates his company’s product is its “pivot to a location-based platform that leverages information from the BIM model.”
Generated automatically based on designs, each record created in the platform is automatically attached to its physical location on the project map and updated wherever designs change. Inertia Platform uses patent-pending technology to connect information from every solution and Building Team member (including contractors, owners, engineers and architects) throughout every phase in real time, ensuring all information stays connected and up to date throughout the construction process.
PLATFORM PROVIDES COMPLIANCE VERIFICATION

Among Inertia Platform's functions is the ability to create real-time mobile punchlists.
What’s unique about this software, Hudelson goes on, is that it provides collaborative information for Project Management, Quality Management, Performance Management, and Compliance Management. That last function is critical in California’s healthcare sector, which is highly regulated and where construction managers must prove to inspectors that their work complies with the state’s codes. “Inertia makes this information accessible quickly,” he says.
To develop its Inertia Platform, Inertia Systems has worked with leading construction management firms that include Turner Construction, McCarthy Building Companies, Clark Construction, Kiewit Construction, and AECOM. “We’ve worked alongside builders, owners, inspectors, architects, and team members to learn how our tools and workflows impact challenges they face and, in turn, learned to address their varying needs and inefficiencies in scalable ways throughout every single step of the construction process,” says Hudelson.
Inertia Systems has been used by dozens of owners and GCs in the healthcare, education, and sports and entertainment sectors. The projects it contributed to include the Lucile Packard Children’s Hospital Stanford, Scripps Prebys Cardiovascular Institute, Sutter Health California Pacific Medical Center Van Ness Campus Hospital, and a major NFL stadium.
Related Stories
| Oct 13, 2010
Prefab Trailblazer
The $137 million, 12-story, 500,000-sf Miami Valley Hospital cardiac center, Dayton, Ohio, is the first major hospital project in the U.S. to have made extensive use of prefabricated components in its design and construction.
| Oct 13, 2010
Community center under way in NYC seeks LEED Platinum
A curving, 550-foot-long glass arcade dubbed the “Wall of Light” is the standout architectural and sustainable feature of the Battery Park City Community Center, a 60,000-sf complex located in a two-tower residential Lower Manhattan complex. Hanrahan Meyers Architects designed the glass arcade to act as a passive energy system, bringing natural light into all interior spaces.
| Oct 12, 2010
Guardian Building, Detroit, Mich.
27th Annual Reconstruction Awards—Special Recognition. The relocation and consolidation of hundreds of employees from seven departments of Wayne County, Mich., into the historic Guardian Building in downtown Detroit is a refreshing tale of smart government planning and clever financial management that will benefit taxpayers in the economically distressed region for years to come.
| Oct 12, 2010
Owen Hall, Michigan State University, East Lansing, Mich.
27th Annual Reconstruction Awards—Silver Award. Officials at Michigan State University’s East Lansing Campus were concerned that Owen Hall, a mid-20th-century residence facility, was no longer attracting much interest from its target audience, graduate and international students.
| Oct 12, 2010
Gartner Auditorium, Cleveland Museum of Art
27th Annual Reconstruction Awards—Silver Award. Gartner Auditorium was originally designed by Marcel Breuer and completed, in 1971, as part of his Education Wing at the Cleveland Museum of Art. Despite that lofty provenance, the Gartner was never a perfect music venue.
| Oct 12, 2010
Cell and Genome Sciences Building, Farmington, Conn.
27th Annual Reconstruction Awards—Silver Award. Administrators at the University of Connecticut Health Center in Farmington didn’t think much of the 1970s building they planned to turn into the school’s Cell and Genome Sciences Building. It’s not that the former toxicology research facility was in such terrible shape, but the 117,800-sf structure had almost no windows and its interior was dark and chopped up.
| Oct 12, 2010
Full Steam Ahead for Sustainable Power Plant
An innovative restoration turns a historic but inoperable coal-burning steam plant into a modern, energy-efficient marvel at Duke University.
| Oct 11, 2010
HGA wins 25-Year Award from AIA Minnesota
HGA Architects and Engineers won a 25-Year Award from AIA Minnesota for the Willow Lake Laboratory.
| Oct 11, 2010
MBMA Releases Fire Resistance Design Guide for metal building systems
The Metal Building Manufacturers Association (MBMA) announces the release of the 2010 Fire Resistance Design Guide for Metal Building Systems. The guide provides building owners, architects, engineers, specifiers, fire marshals, building code officials, contractors, product vendors, builders and metal building manufacturers information on how to effectively meet fire resistance requirements of a project with metal building systems.
| Oct 6, 2010
Windows Keep Green Goals in View
The DOE's National Renewable Energy Laboratory has almost 600 window openings, and yet it's targeting LEED Platinum, net-zero energy use, and 50% improvement over ASHRAE 90.1. How the window ‘problem’ is part of the solution.
















