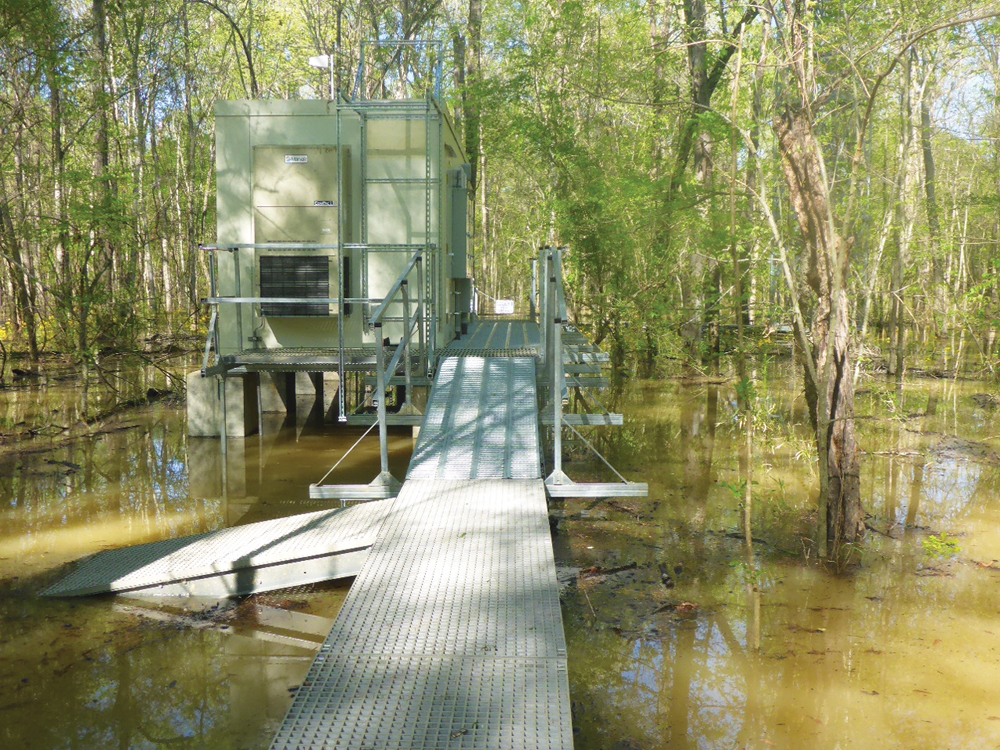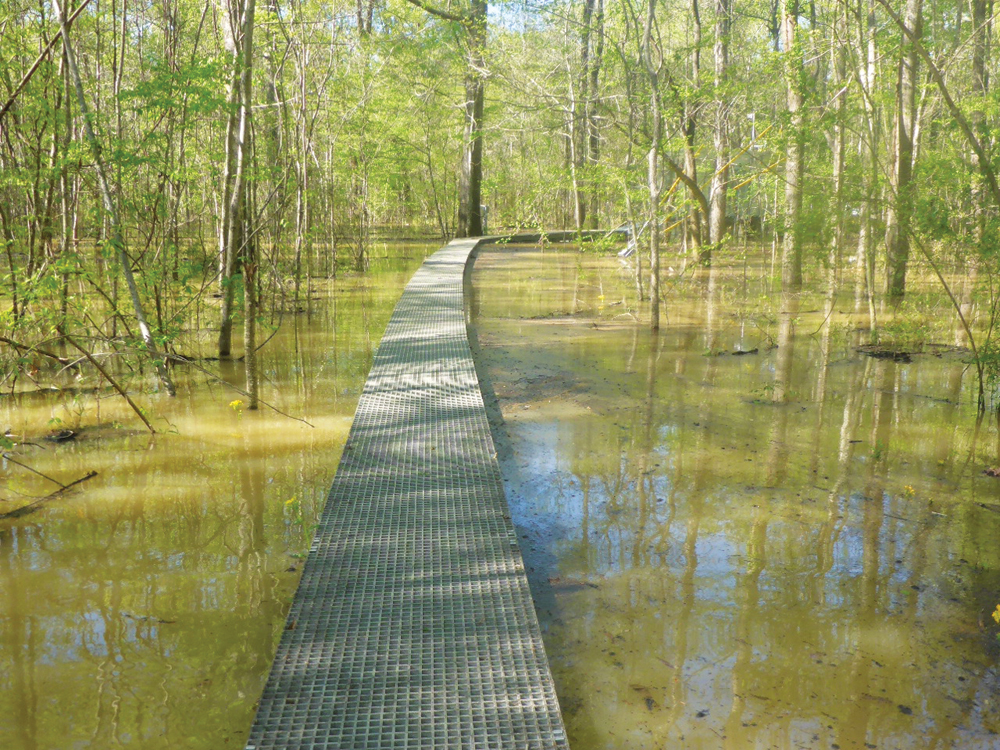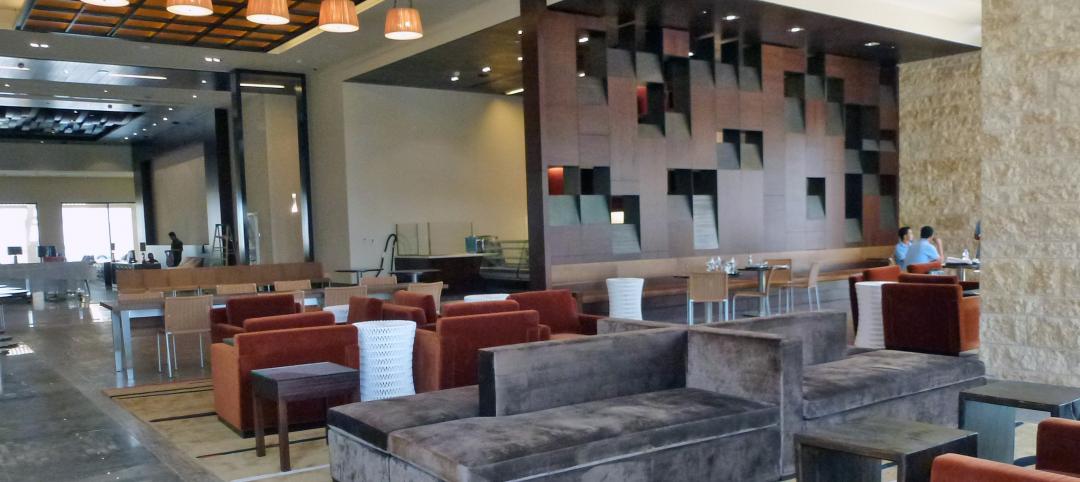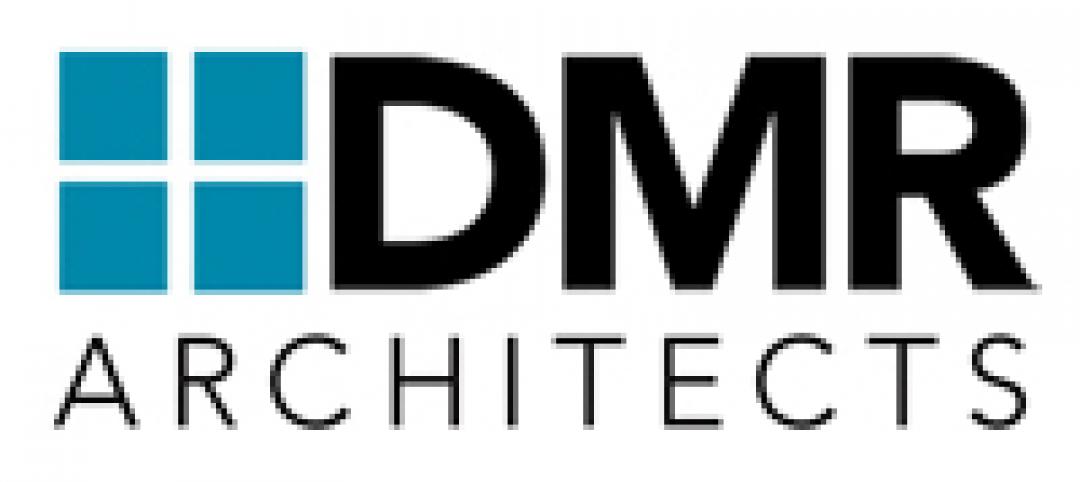For the past six years, architecture/engineering firm Leo A Daly has been designing sites for remote field stations that are collecting environmental data across the country on behalf of the National Ecological Observatory Network, an independent nonprofit entity funded by the National Science Foundation.
Over its 30-year lifespan, NEON’s 106 aquatic and terrestrial sites will track climate conditions, land-use changes, and data on invasive species. The sites have been selected to represent different regions of vegetation, landforms, climate, and ecosystem performance.
One difficult design problem, according to Elizabeth Hunter, the firm’s Project Manager for NEON, has been complying with a mandate of near-zero ecological disturbance. “NEON’s engineers wanted to build [the field stations] with a hovercraft and not disturb anything,” she says, only half jokingly. Leo A Daly, which has designed structures for national parks, had to find ways to meet NEON’s demands using equipment no bigger nor more intrusive than a small skid steer loader.
Case in point: the instrument hut and tower for a site called Dead Lake, near Demopolis, Ala. The site is located close to the Black Warrior River and is susceptible to flooding. NEON has strict criteria about enclosing its instruments within a continuous foundation, so the design team called for the tower to be built on a foundation supported by piers five feet off the ground that allow floodwaters to pass through. The station went live in 2013.
The sites are mostly self sufficient, but have to be accessible by scientists, who visit the sites periodically to collect data and recalibrate the equipment. At Dead Lake, an elevated metal boardwalk wiggles its way around trees and other obstructions from the site to a staging area a couple of hundred feet away.
Hunter says the buildout of 60 towers and 46 aquatic sites—including 40 relocatable structures—should be completed by 2017. The towers range in height from 26 to 300 feet and take two to six months to build. The sites cost anywhere from under $500,000 to more than $1 million each.
Read about more innovations from BD+C's 2014 Great Solutions Report
Related Stories
| Nov 3, 2011
GREC Architects announces opening of the Westin Abu Dhabi Golf Resort and Spa
The hotel was designed by GREC and an international team of consultants to enhance the offerings of the Abu Dhabi Golf Club without imposing upon the dramatic landscapes of the elite golf course.
| Nov 3, 2011
Hardin Construction tops out Orlando Embassy Suites
The project began in April 2011 and is expected to open in fall 2012.
| Nov 3, 2011
2012 Pritzker Architecture Prize Ceremony to be held in China
The tradition of moving the event to world sites of architectural significance was established to emphasize that the prize is international, the laureates having been chosen from 16 different nations to date.
| Nov 3, 2011
DMR Architects welcomes two new staff members
Siro Gonzalez joins the staff as junior graduate architect and Megan Byers joins the staff as marketing assistant.
| Nov 2, 2011
Mega deals drive 28% increase in global engineering and construction merger and acquisition value
Financial investors lead mega deal activity, China most active country in global domestic deals.
| Nov 2, 2011
Alexandria Real Estate Equities, Inc. breaks ground on Alexandria Center in Cambridge, Mass.
307,000-sf building to be house to executive offices of Biogen Idec.
| Nov 2, 2011
CRSI’s Manual of Standard Practice now available
This resource contains information on recommended industry practices for estimating, detailing, fabricating, and placing reinforcing steel for reinforced concrete construction.
| Nov 2, 2011
John W. Baumgarten Architect, P.C, wins AIA Long Island Chapter‘s Healthcare Award for Renovation
The two-story lobby features inlaid marble floors and wood-paneled wainscoting that pays homage to the building’s history.
| Nov 2, 2011
Jacobs announces acquisition of KlingStubbins
Jacobs Engineering Group Inc. announced that it has acquired KlingStubbins. Officials did not disclose the terms of the agreement. Jacobs' acquisition of KlingStubbins, which has approximately 500 employees located in the United States and Asia, particularly enhances the Company's capabilities in design. KlingStubbins provides professional services in planning, architecture, engineering and interiors.

















