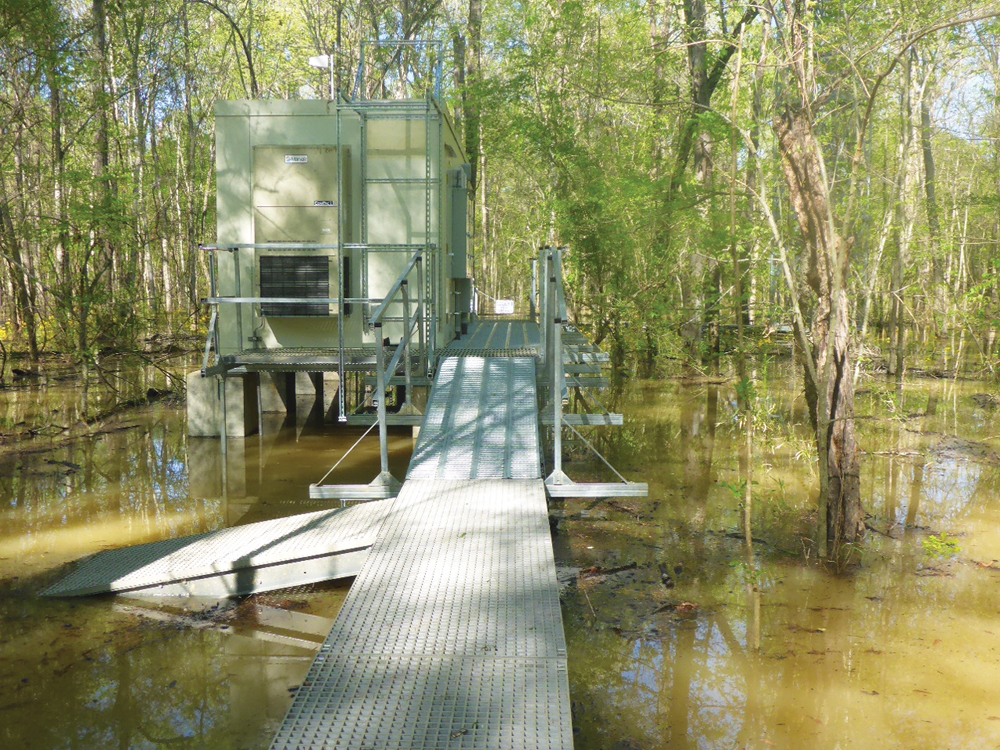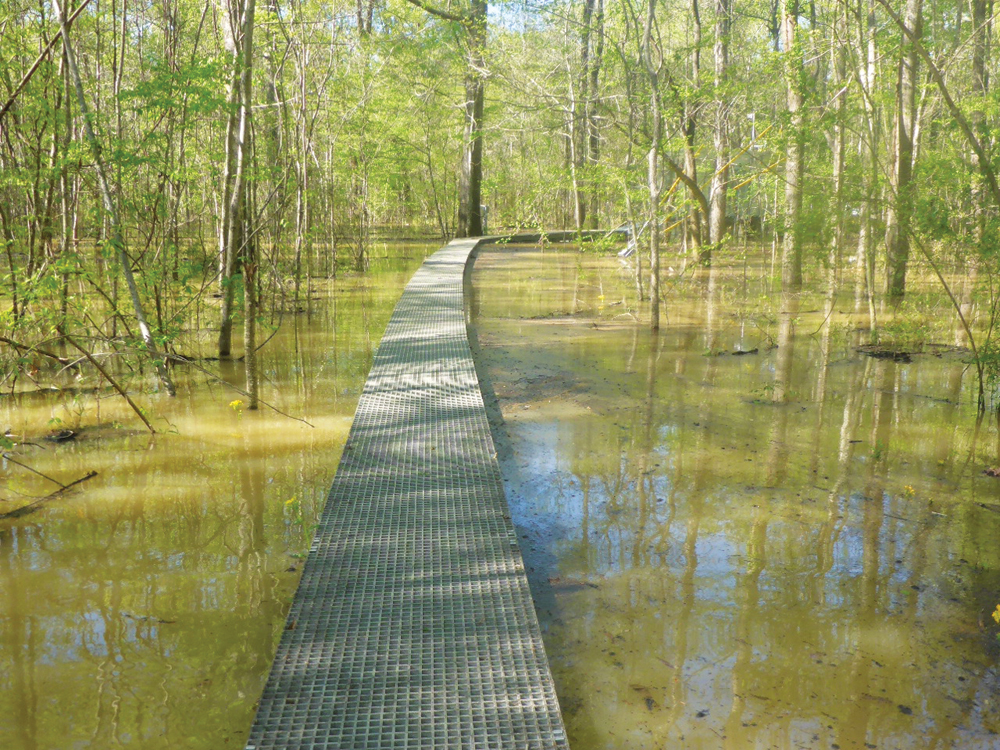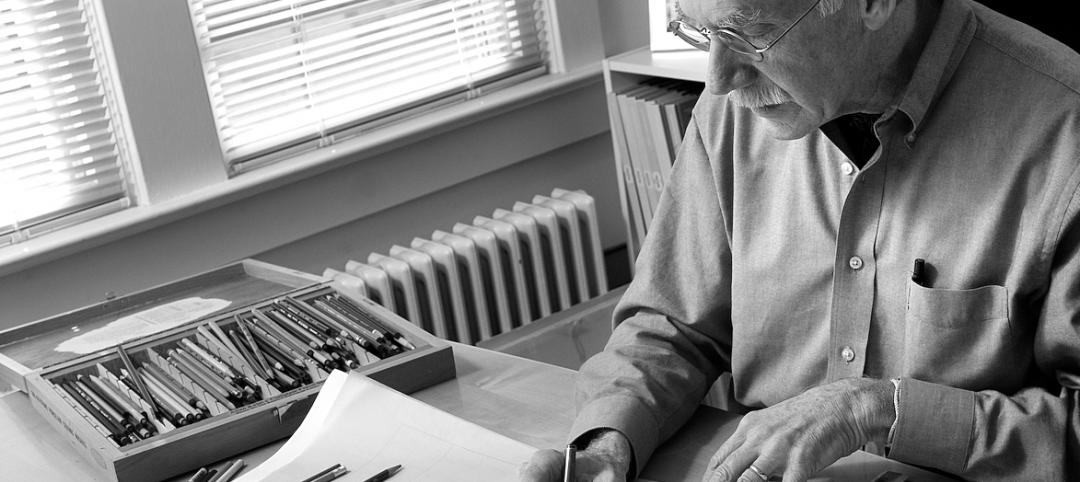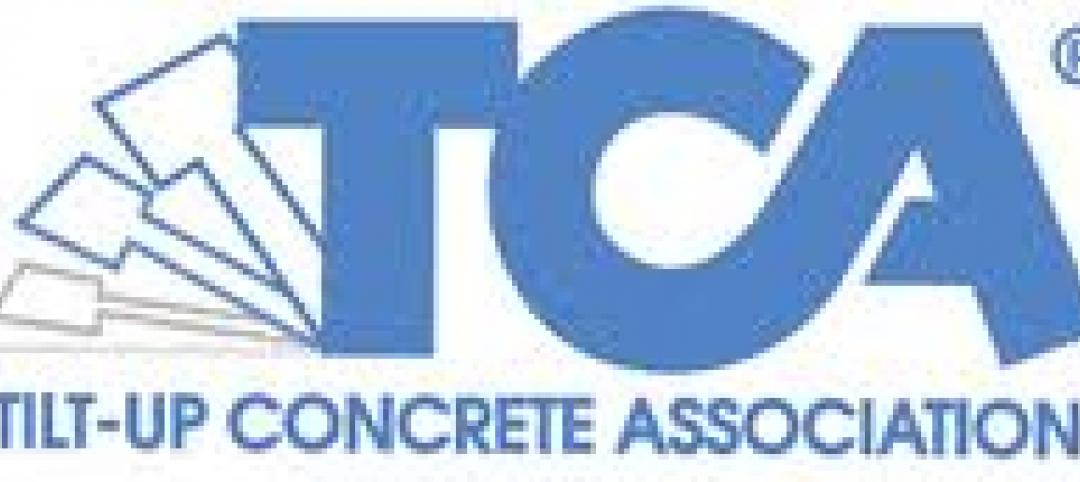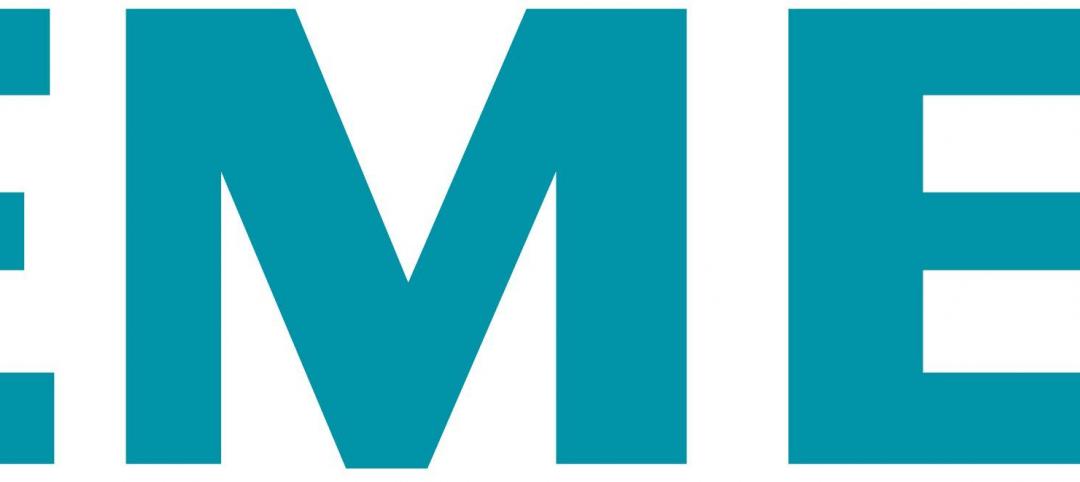For the past six years, architecture/engineering firm Leo A Daly has been designing sites for remote field stations that are collecting environmental data across the country on behalf of the National Ecological Observatory Network, an independent nonprofit entity funded by the National Science Foundation.
Over its 30-year lifespan, NEON’s 106 aquatic and terrestrial sites will track climate conditions, land-use changes, and data on invasive species. The sites have been selected to represent different regions of vegetation, landforms, climate, and ecosystem performance.
One difficult design problem, according to Elizabeth Hunter, the firm’s Project Manager for NEON, has been complying with a mandate of near-zero ecological disturbance. “NEON’s engineers wanted to build [the field stations] with a hovercraft and not disturb anything,” she says, only half jokingly. Leo A Daly, which has designed structures for national parks, had to find ways to meet NEON’s demands using equipment no bigger nor more intrusive than a small skid steer loader.
Case in point: the instrument hut and tower for a site called Dead Lake, near Demopolis, Ala. The site is located close to the Black Warrior River and is susceptible to flooding. NEON has strict criteria about enclosing its instruments within a continuous foundation, so the design team called for the tower to be built on a foundation supported by piers five feet off the ground that allow floodwaters to pass through. The station went live in 2013.
The sites are mostly self sufficient, but have to be accessible by scientists, who visit the sites periodically to collect data and recalibrate the equipment. At Dead Lake, an elevated metal boardwalk wiggles its way around trees and other obstructions from the site to a staging area a couple of hundred feet away.
Hunter says the buildout of 60 towers and 46 aquatic sites—including 40 relocatable structures—should be completed by 2017. The towers range in height from 26 to 300 feet and take two to six months to build. The sites cost anywhere from under $500,000 to more than $1 million each.
Read about more innovations from BD+C's 2014 Great Solutions Report
Related Stories
| Jan 9, 2012
A new journey for KSS Architects co-founder
Kehrt's legacy of projects include Rutgers University's Biomedical Engineering Building, the renovation and expansion of Cornell University School of Hotel Administration, the recent new campus center at The Richard Stockton College of New Jersey and Princeton Township's Municipal Complex.
| Jan 8, 2012
TCA releases The Construction of Tilt-Up
The newest publication from the TCA is the second in a planned trilogy of resources covering the architecture, engineering and construction of Tilt-Up
| Jan 8, 2012
WHR Architects promotes Joel Colwell, AIA, to principal
With over 30 years of experience, Colwell has managed large-scale, complex projects for major healthcare systems as well as challenging smaller renovations and additions — all with notable success.
| Jan 6, 2012
Doug Wignall named president of HDR Architecture
HDR Architecture, Inc. is known for its award-winning designs for urban environments, campuses and buildings in the healthcare, science and technology, civic, justice and higher education markets.
| Jan 6, 2012
Gensler unveils restoration and expansion of Houston's Julia Ideson building
The "new" building will serve as a repository of Houston memorabilia and rare archival material as well as the city's official reception space and a venue for exhibits, meetings and other special events.
| Jan 6, 2012
New Walgreen's represents an architectural departure
The structure's exterior is a major departure from the corporate image of a traditional Walgreens design.
| Jan 6, 2012
Summit Design+Build completes Park Place in Illinois
Summit was responsible for the complete gut and renovation of the former auto repair shop which required the partial demolition of the existing building, while maintaining the integrity of the original 100 year-old structure, and significant re-grading and landscaping of the site.
| Jan 4, 2012
Siemens acquires Pace Global Energy Services
Acquisition will enhance portfolio with new energy consulting and management services.
| Jan 4, 2012
Shawmut Design & Construction awarded dorm renovations at Brown University
Construction is scheduled to begin in June 2012, and will be completed by December 2012.


