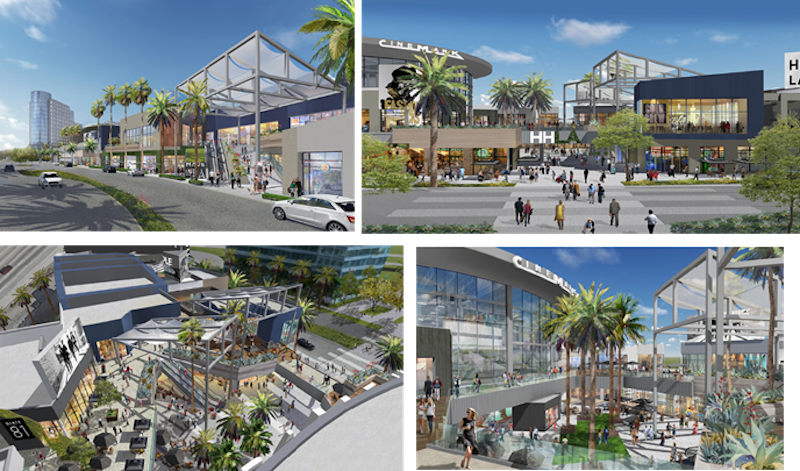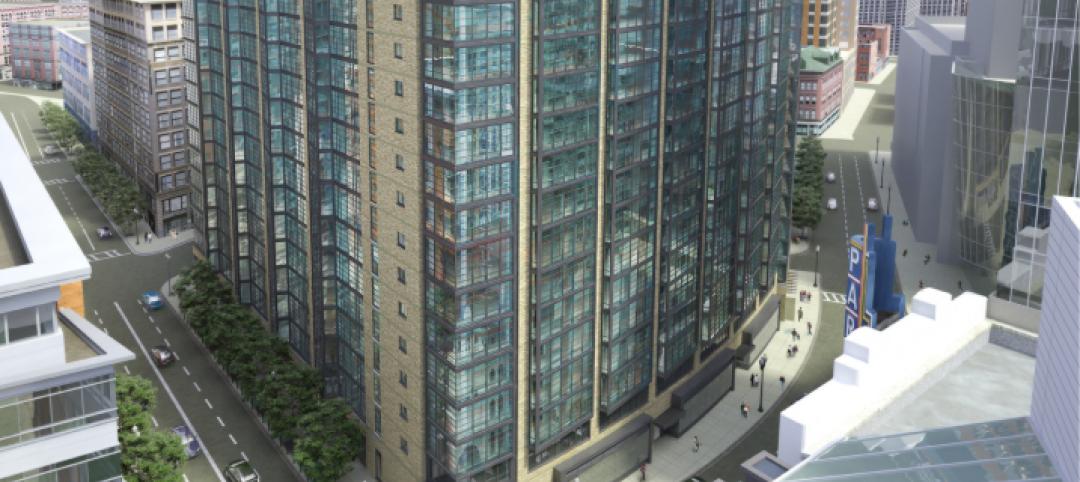Laurus Corporation, a L.A.-based real estate investment and development firm, purchased the Promenade at Howard Hughes Center last year and is now giving it a $30 million shot in the arm to improve the experience for patrons. Improvements will come in the form of new tenants, a pedestrian-friendly layout, and public courtyards. The improved center will be rebranded as HHLA.
The Jerde Partnership is leading the design of the upgrades, which will create easier access for nearby residents and office workers via more indoor-outdoor connections, enhanced landscaping, and updated interior design throughout the six-acre property. Connectivity between retail, dining, and community gathering spaces with surrounding parking areas will be improved. New restaurants, entertainment options, and retailers will join the current anchor tenants of Dave & Busters and Cinemark.
Located next to the Cinemark Theater, a new courtyard will become the heart of HHLA. The area will contain an outdoor screening area and fire pit, restaurants and food venues, and outdoor lounge spaces. Additionally, the current Art Deco retail facades will be updated to reflect a more modern aesthetic.
Construction is already underway and the project is expected to be complete by 2018.
Related Stories
| Jan 15, 2012
Smith Consulting Architects designs Flower Hill Promenade expansion in Del Mar, Calif.
The $22 million expansion includes a 75,000-square-foot, two-story retail/office building and a 397-car parking structure, along with parking and circulation improvements and new landscaping throughout.
| Jan 6, 2012
New Walgreen's represents an architectural departure
The structure's exterior is a major departure from the corporate image of a traditional Walgreens design.
| Jan 6, 2012
Summit Design+Build completes Park Place in Illinois
Summit was responsible for the complete gut and renovation of the former auto repair shop which required the partial demolition of the existing building, while maintaining the integrity of the original 100 year-old structure, and significant re-grading and landscaping of the site.
| Nov 29, 2011
Suffolk Construction breaks ground on Boston residential tower
Millennium Place III is a $220 million, 256-unit development that will occupy a full city block in Boston’s Downtown Crossing.
| Nov 29, 2011
Report finds credit crunch accounts for 20% of nation’s stalled projects
Persistent financing crunch continues to plague design and construction sector.
| Nov 22, 2011
Jones Lang LaSalle completes construction of two new stores in Manhattan
Firm creates new global design standard serving as project manager for Uniglo’s 89,000-sf flagship location and, 64,000-sf store.
| Oct 26, 2011
Shawmut Design and Construction awarded Tag Heuer build in Aventura, Fla.
New store features 1,200 sf fit out at Aventura Mall.
| Oct 3, 2011
Magellan Development Group opens Village Market in Chicago’s Lakeshore East neighborhood
Magellan Development Group and Hanwha Engineering & Construction are joint-venture development partners on the project. The Village Market was designed for Silver LEED certification by Loewenberg Architects and built by McHugh Construction.














