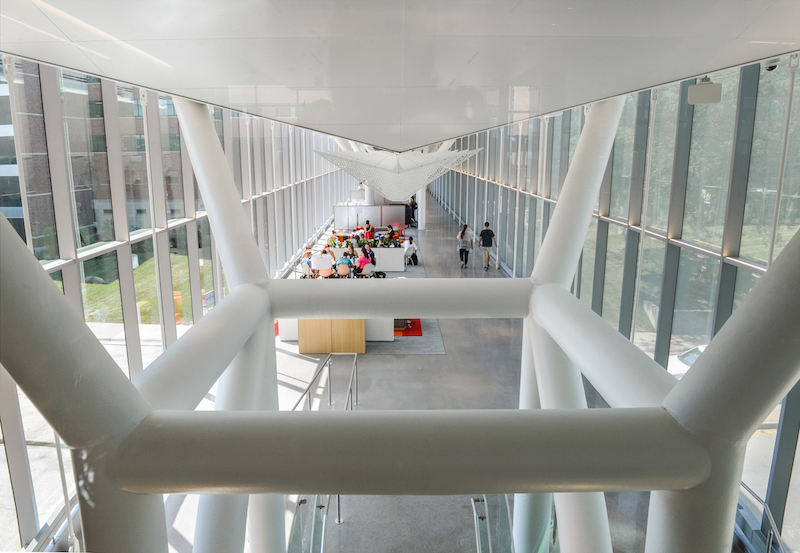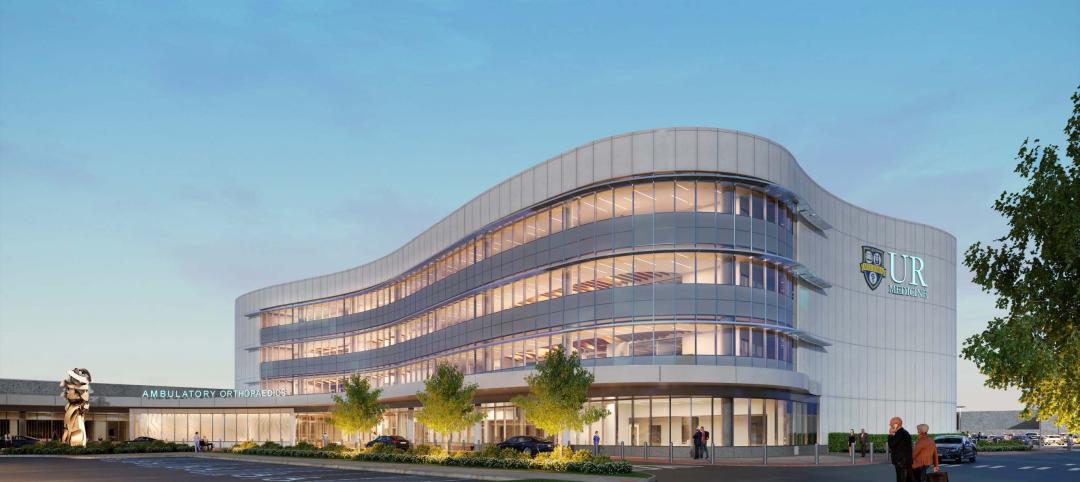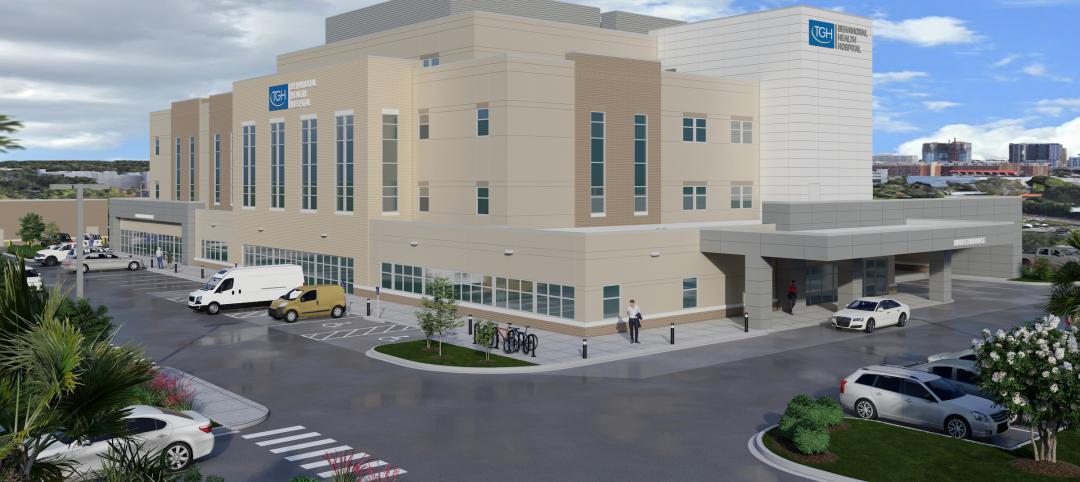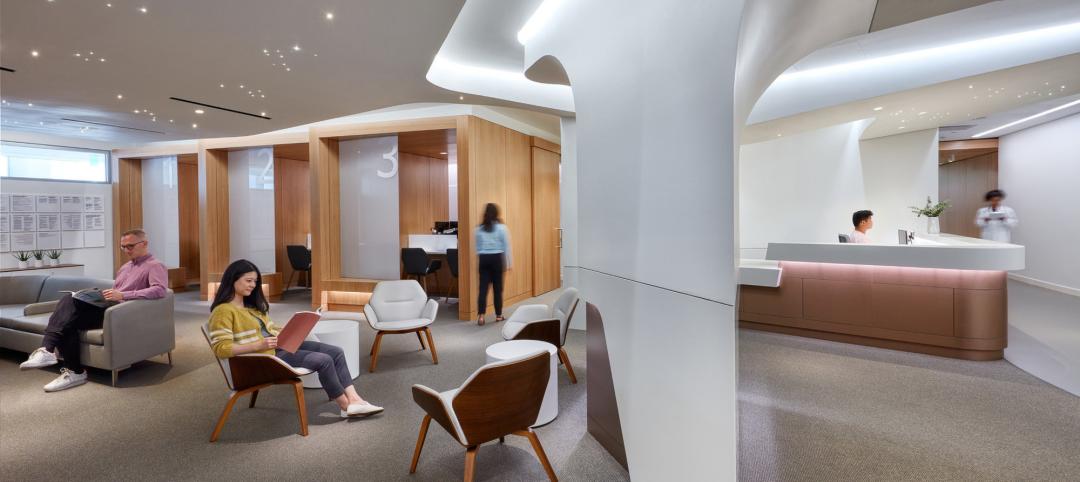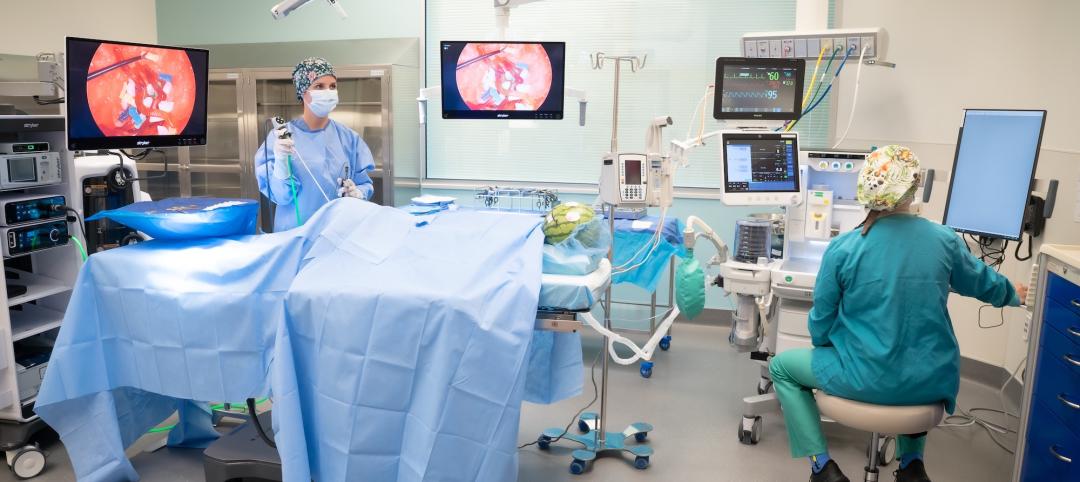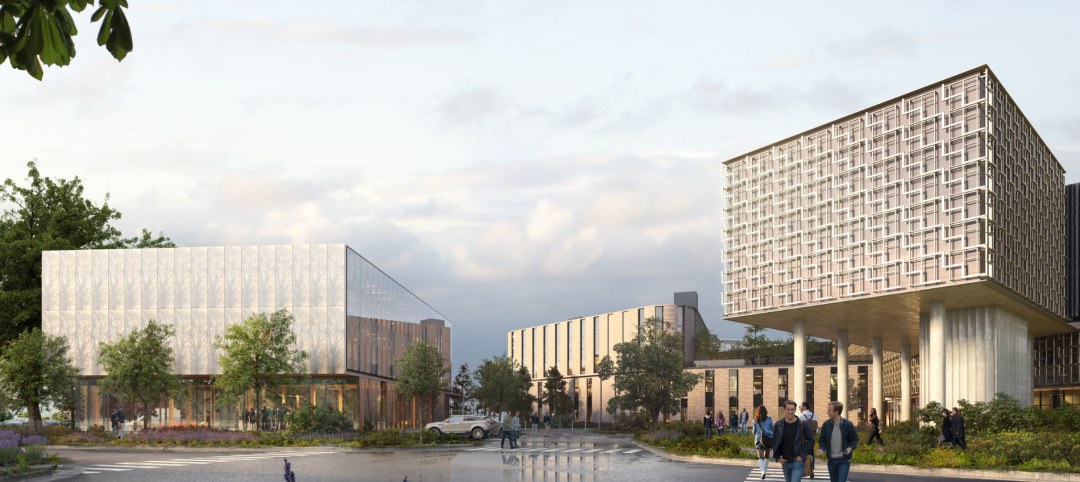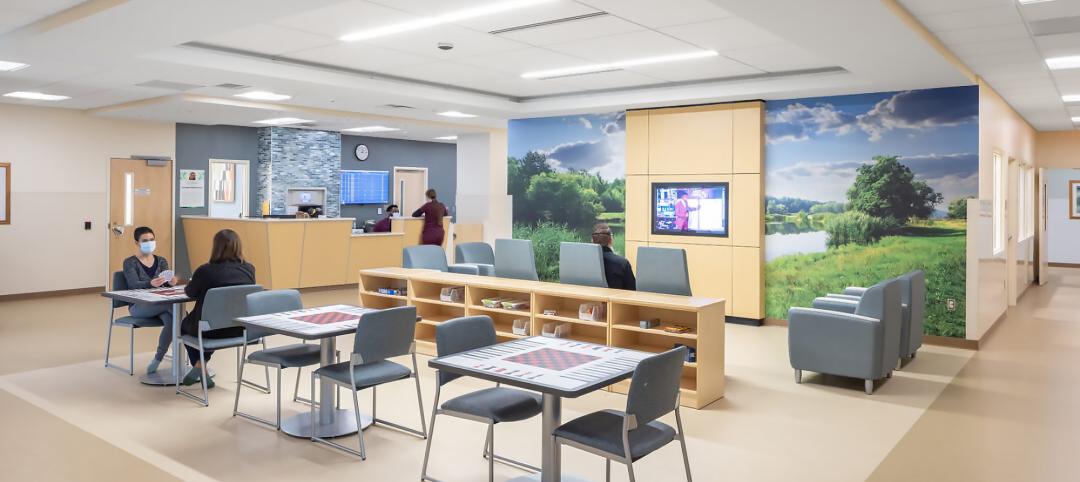Missouri isn’t the only state with a new medical center designed to address the shortage of healthcare professionals, as the University of Kansas Medical Center recently opened the Health Education Building with the same goal in mind.
The Health Education Building is a four-story, 171,000-sf building designed by Co Architects and Helix Architecture that includes high-tech simulation environments and flexible learning studios. Large-scale teaching studios and clinical skills and simulation labs support active, team-based learning.
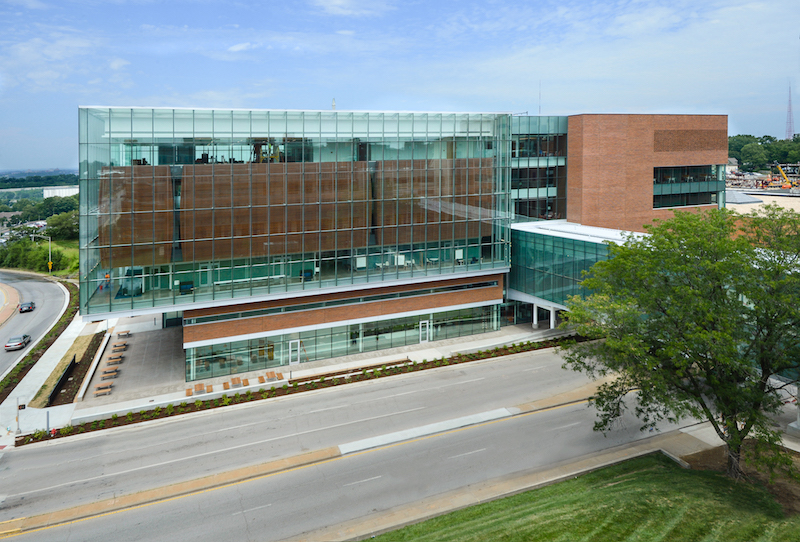 Photo courtesy of KUMC.
Photo courtesy of KUMC.
Two 225-person interactive studios are separated by an operable partition that can be removed to create one column-free 11,000-sf event space. The studios and labs “float” within the outer glass façade of the building to show off the core of the building’s curriculum to the public.
From the outside, the building’s design uses a transparent “lantern” box design. The ample use of glass allows students to receive natural daylight and provides them with exterior views.
The Health Education Building’s design also called for an on-grade parking lot to be changed into a 22,000-sf green courtyard and a 17,000-sf vegetated roof with access. The irrigation system for these features uses condensate water from the building’s mechanical system.
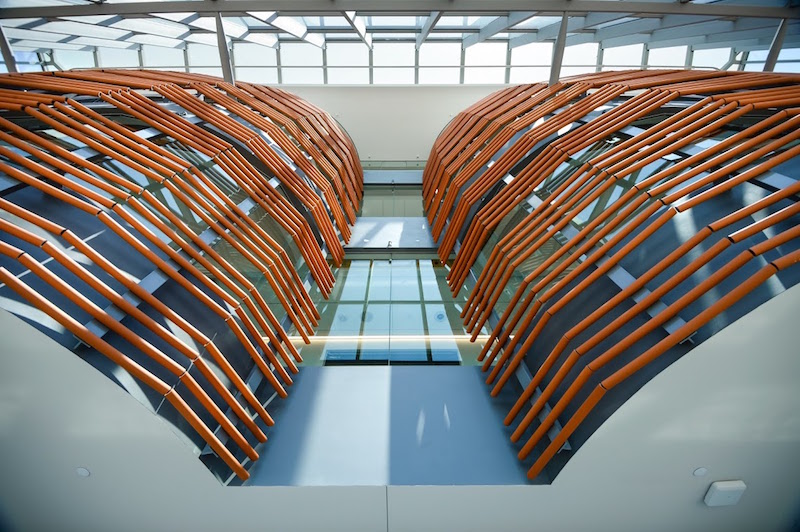 Photo courtesy of KUMC.
Photo courtesy of KUMC.
A 250-foot-long glass-enclosed bridge passes through the center of the Health Education Building and connects it to existing buildings on the Kansas City campus. The bridge links the campus into a loop that provides 6,000 sf of lounge, meeting, and student activity space.
The Health Education Building was designed with flexibility in mind and can accommodate a 25% class size increase over its current enrollment.
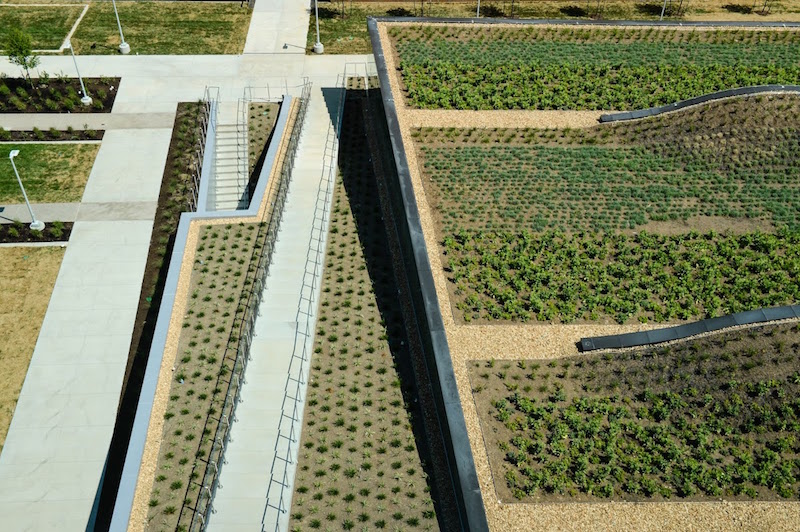 Photo courtesy of KUMC.
Photo courtesy of KUMC.
Related Stories
Adaptive Reuse | Sep 19, 2023
Transforming shopping malls into 21st century neighborhoods
As we reimagine the antiquated shopping mall, Marc Asnis, AICP, Associate, Perkins&Will, details four first steps to consider.
Healthcare Facilities | Sep 13, 2023
Florida’s first freestanding academic medical behavioral health hospital breaks ground in Tampa Bay
Construction kicked off recently on TGH Behavioral Health Hospital, Florida’s first freestanding academic medical behavioral health hospital. The joint venture partnership between Tampa General (a 1,040-bed facility) and Lifepoint Behavioral Health will provide a full range of inpatient and outpatient care in specialized units for pediatrics, adolescents, adults, and geriatrics, and fills a glaring medical need in the area.
Healthcare Facilities | Sep 8, 2023
Modern healthcare interiors: Healing and care from the outside in
CO Architects shares design tips for healthcare interiors, from front desk to patient rooms.
Giants 400 | Aug 22, 2023
Top 115 Architecture Engineering Firms for 2023
Stantec, HDR, Page, HOK, and Arcadis North America top the rankings of the nation's largest architecture engineering (AE) firms for nonresidential building and multifamily housing work, as reported in Building Design+Construction's 2023 Giants 400 Report.
Giants 400 | Aug 22, 2023
2023 Giants 400 Report: Ranking the nation's largest architecture, engineering, and construction firms
A record 552 AEC firms submitted data for BD+C's 2023 Giants 400 Report. The final report includes 137 rankings across 25 building sectors and specialty categories.
Giants 400 | Aug 22, 2023
Top 175 Architecture Firms for 2023
Gensler, HKS, Perkins&Will, Corgan, and Perkins Eastman top the rankings of the nation's largest architecture firms for nonresidential building and multifamily housing work, as reported in Building Design+Construction's 2023 Giants 400 Report.
Healthcare Facilities | Aug 21, 2023
Sutter Health’s new surgical care center finishes three months early, $3 million under budget
Sutter Health’s Samaritan Court Ambulatory Care and Surgery Center (Samaritan Court), a three-story, 69,000 sf medical office building, was recently completed three months early and $3 million under budget, according to general contractor Skanska.
Healthcare Facilities | Aug 18, 2023
Psychiatric hospital to feature biophilic elements, aim for net-zero energy
A new 521,000 sf, 350-bed behavioral health hospital in Lakewood, Wash., a Tacoma suburb, will serve forensic patients who enter care through the criminal court system, freeing other areas of campus to serve civil patients. The facility at Western State Hospital, to be designed by HOK, will promote a holistic approach to rehabilitation as part of the state’s vision for transforming behavioral health.
Healthcare Facilities | Aug 10, 2023
The present and future of crisis mental health design
BWBR principal Melanie Baumhover sat down with the firm’s behavioral and mental health designers to talk about how intentional design can play a role in combatting the crisis.
Market Data | Aug 1, 2023
Nonresidential construction spending increases slightly in June
National nonresidential construction spending increased 0.1% in June, according to an Associated Builders and Contractors analysis of data published today by the U.S. Census Bureau. Spending is up 18% over the past 12 months. On a seasonally adjusted annualized basis, nonresidential spending totaled $1.07 trillion in June.


