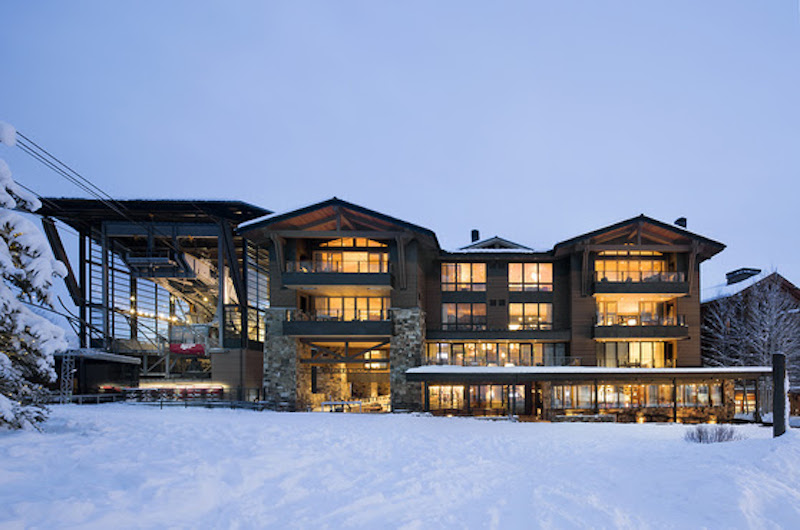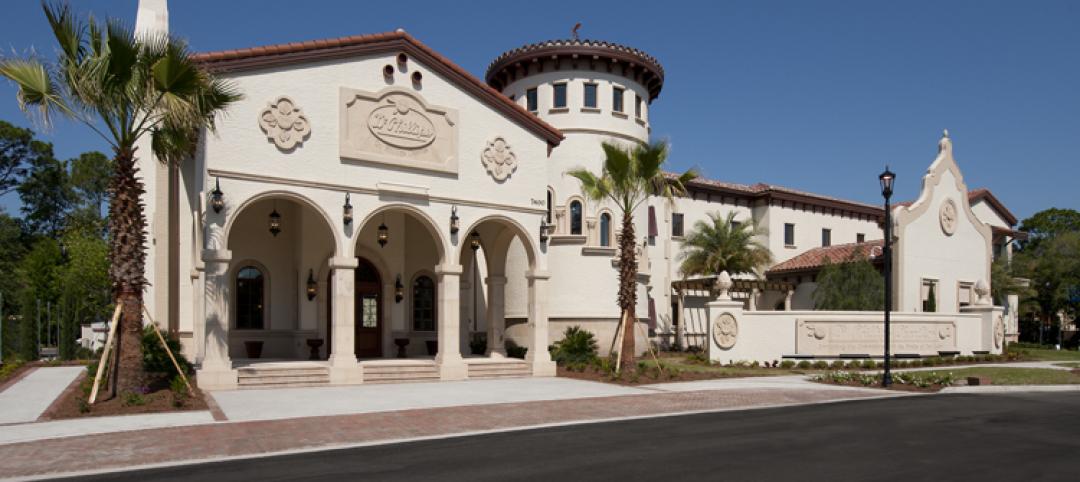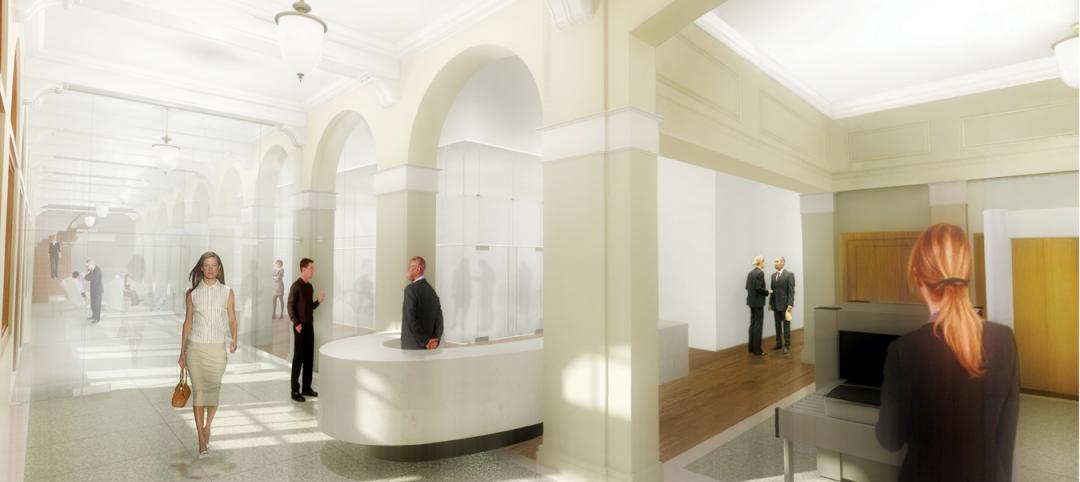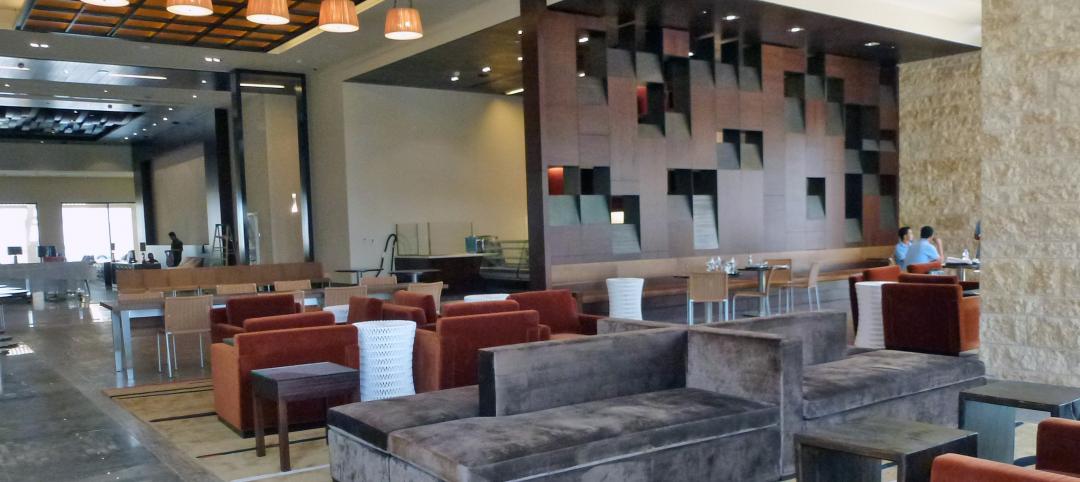Caldera House, Jackson Hole’s newest hotel located in the heart of Teton Village, is a 70,000-sf five-star ski club that includes eight luxury condominiums. The hotel combines contemporary style with subtle details from the American West.
The six-floor building features an exterior of glass, wood-paneling, regionally-sourced stone, copper panels, and black steel accents. Amenity spaces include an in-house gear shop, gym, spa, private lounge and bar, the Old Yellowstone Garage restaurant, and a casual grab-and-go restaurant.
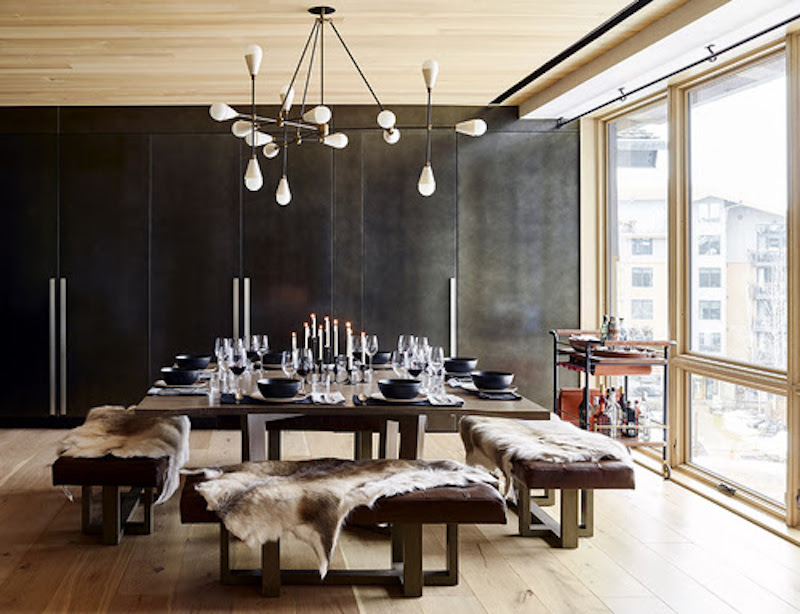
Carney Logan Burke Architects (CLB) designed the hotel and worked with Commune Design on the public amenity spaces to integrate them into the overall design scheme. The hotel also includes eight luxury condominium units, two of which CLB did the interior design for. One of the 5,000-sf units is styled with a modern cabin feel while the other has a more contemporary aesthetic. The remaining four condo units include white oak paneling and floors, open-plan kitchens, and bedrooms with built-in beds. CLB also design four 2,000-sf hotel units.
See Also: Luxury residential development completes in downtown Charleston
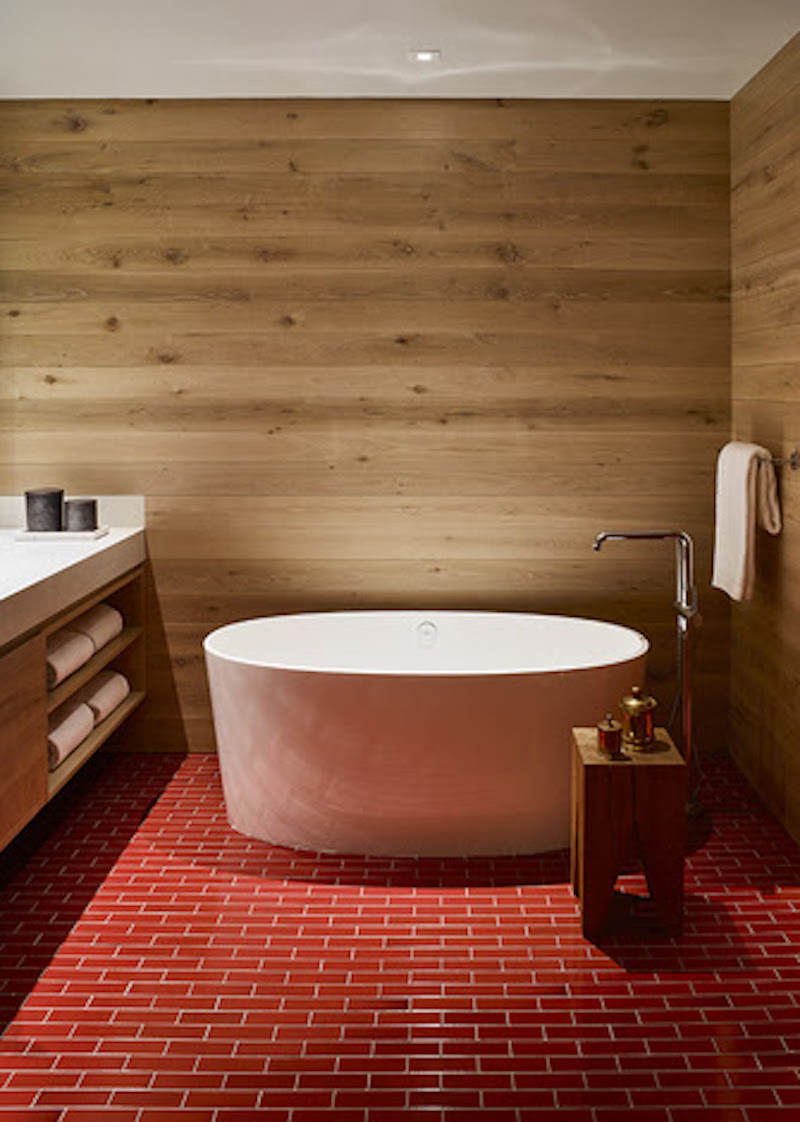
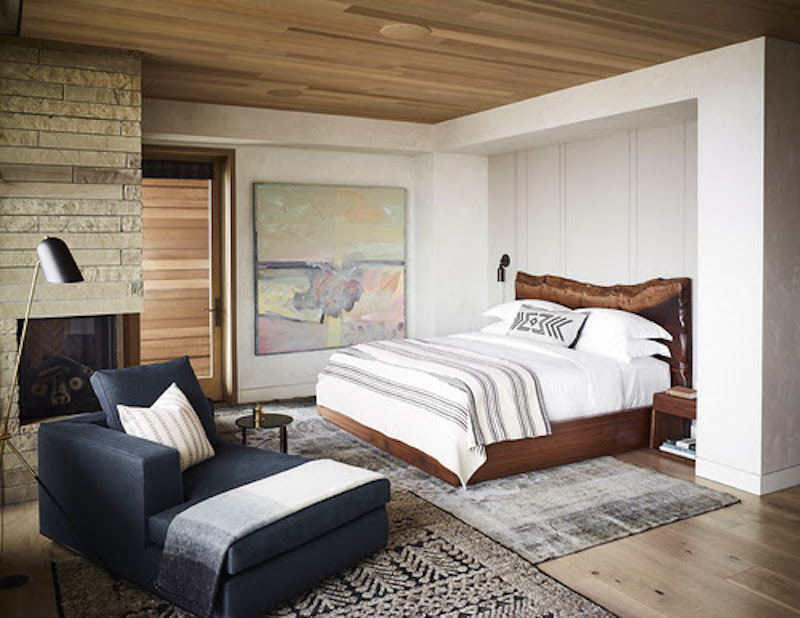
Related Stories
| Jan 15, 2012
Smith Consulting Architects designs Flower Hill Promenade expansion in Del Mar, Calif.
The $22 million expansion includes a 75,000-square-foot, two-story retail/office building and a 397-car parking structure, along with parking and circulation improvements and new landscaping throughout.
| Dec 5, 2011
SchenkelShultz Architecture designs Dr. Phillips Charities Headquarters building in Orlando
The building incorporates sustainable architectural features, environmentally friendly building products, energy-efficient systems, and environmentally-sensitive construction practices.
| Nov 28, 2011
Leo A Daly and McCarthy Building complete Casino Del Sol expansion in Tucson, Ariz.
Firms partner with Pascua Yaqui Tribe to bring new $130 million Hotel, Spa & Convention Center to the Tucson, Ariz., community.
| Nov 11, 2011
How Your Firm Can Win Federal + Military Projects
The civilian and military branches of the federal government are looking for innovative, smart-thinking AEC firms to design and construct their capital projects. Our sources give you the inside story.
| Nov 9, 2011
American Standard Brands joins the Hospitality Sustainable Purchasing Consortium
American Standard will collaborate with other organizations to build an industry-wide sustainability performance index.
| Nov 3, 2011
GREC Architects announces opening of the Westin Abu Dhabi Golf Resort and Spa
The hotel was designed by GREC and an international team of consultants to enhance the offerings of the Abu Dhabi Golf Club without imposing upon the dramatic landscapes of the elite golf course.
| Nov 3, 2011
Hardin Construction tops out Orlando Embassy Suites
The project began in April 2011 and is expected to open in fall 2012.
| Nov 2, 2011
John W. Baumgarten Architect, P.C, wins AIA Long Island Chapter‘s Healthcare Award for Renovation
The two-story lobby features inlaid marble floors and wood-paneled wainscoting that pays homage to the building’s history.


