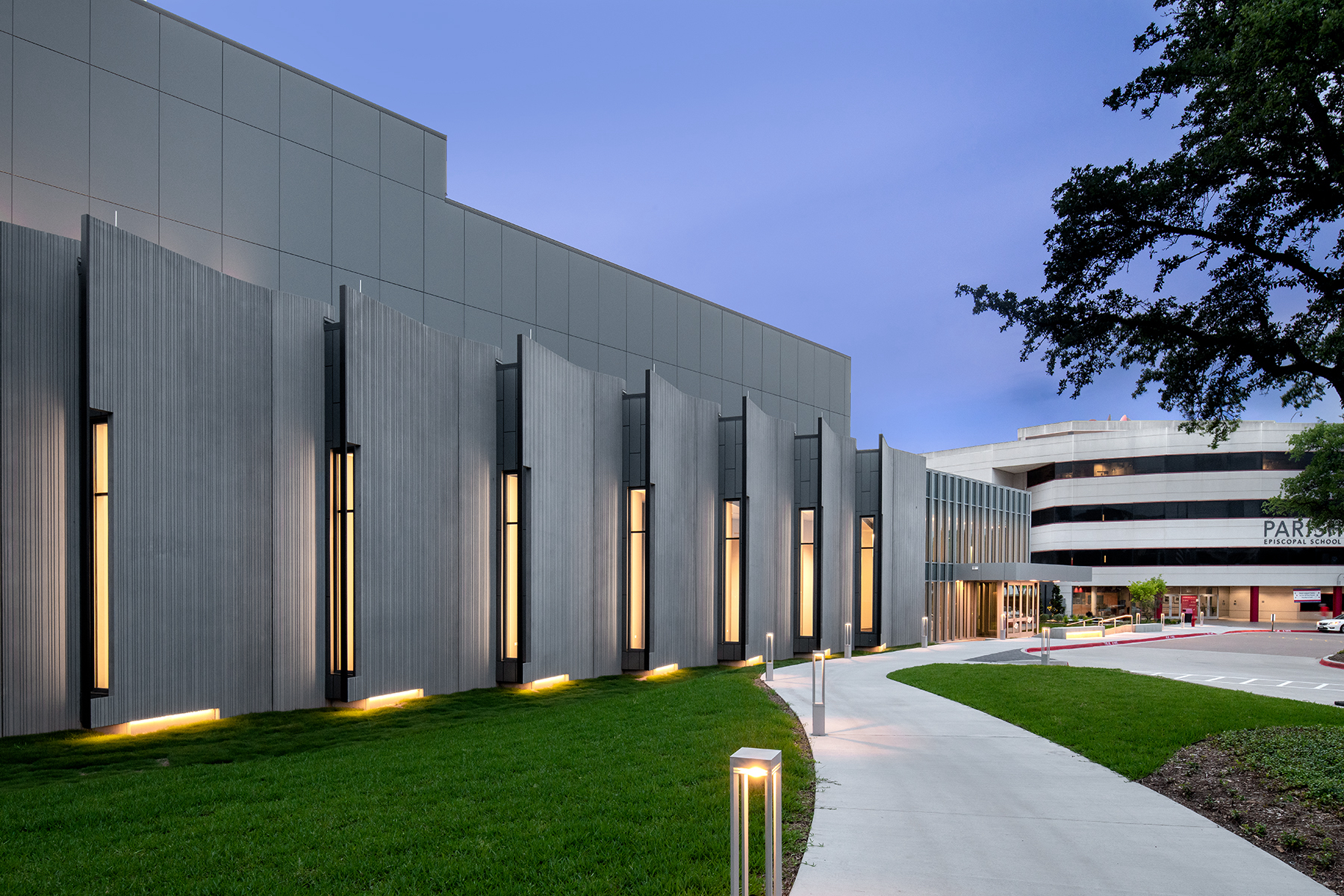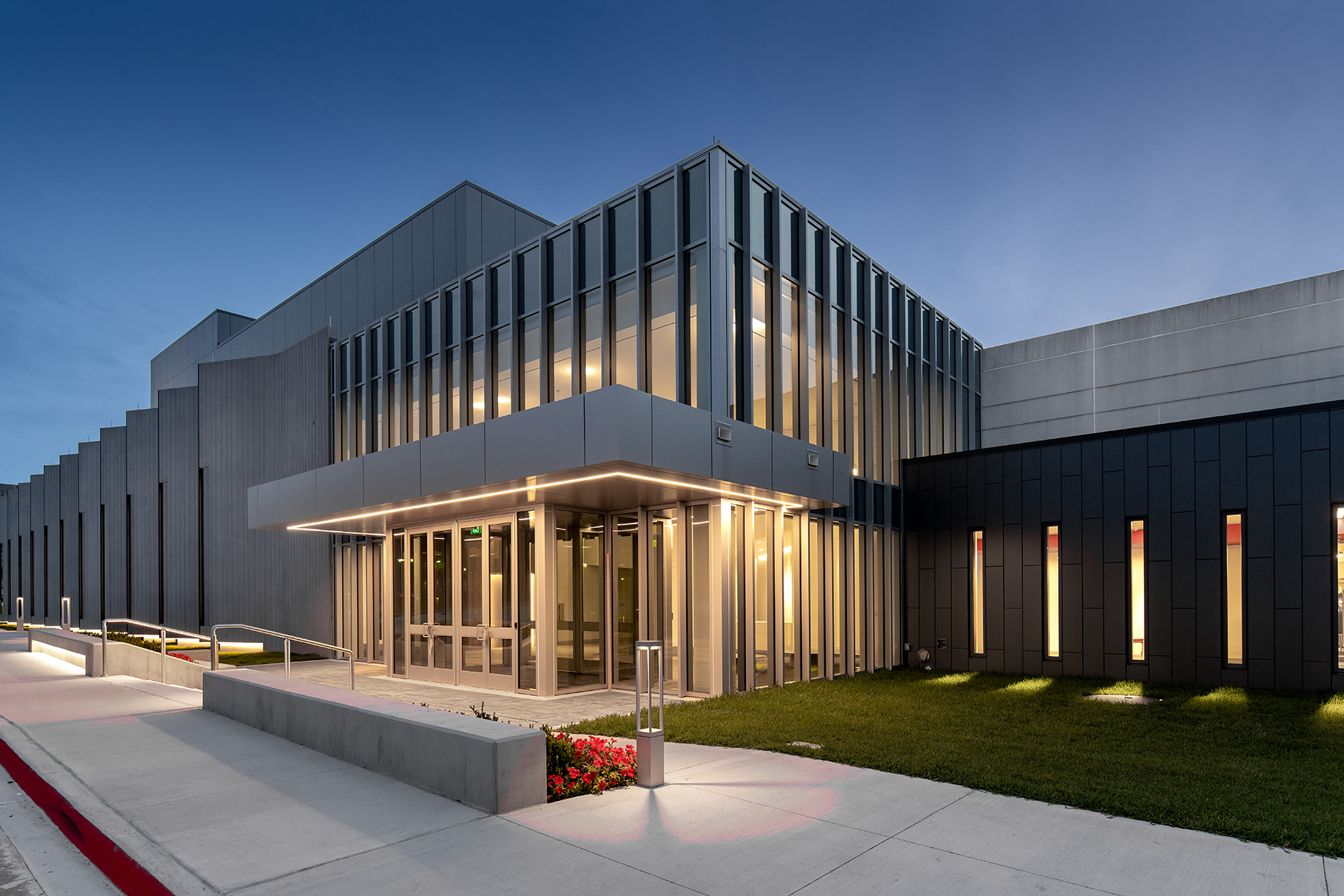A project team that included the designer BOKA Powell and general contractor McCarthy Building Companies recently completed the 55,000-sf Noble Family Performing Arts Center on the Midway campus of Parish Episcopal School in North Dallas.
That same team was involved in another of this school’s expansions, the 24,000-sf Gene E. Phillips Activity Center, which opened for the 2017-2018 school year.
The private Parish Episcopal School celebrates its 50th anniversary this year. Since 2002 it has owned and operated out of what once was ExxonMobil’s Pei Cobb Freed-designed corporate headquarters. The school currently has about 1,200 Pre-K through 12th-grade students and 150 faculty. Its new Performing Arts Center “will play a pivotal role as we celebrate our history and launch a future of limitless possibilities for our students,” said Dave Monaco, Allen Meyer Family Head of School, in a prepared statement.
DESIGN CONTINUITY
The new facility consists of various spaces that include a 515-seat performance hall whose chamber is more than 50 ft tall. A Black Box theater has an audience capacity of 120. The facility features a music hall, rehearsal rooms, and a film screening room. The back-of-house spaces include a scene shop, dressing rooms with a tailoring shop, storage areas, offices, and a storm shelter. A Gallery Space displays works by students and visiting artists.
Parish Episcopal School engaged BOKA Powell—which provided architecture and interior design services—to envision a new building in keeping with the campus’ existing style. During construction, which began in November 2019, McCarthy deployed BIM models, laser scans of the slab, and aerial images, according to the firm’s region president Joe Jourvenal.
The Performing Arts Center connects to existing buildings and incorporates many of the same materials. Pre-cast concrete panels are arranged in a rhythmic pattern to capture the sunlight in a theatrical manner as a reinterpretation of the dramatic north light of the existing Great Hall vault. A grand entrance welcomes guests into a naturally lit lobby.

The completed project has optimized acoustics and a control room with the latest light and sound equipment.
The performing arts center is named in honor of the three children of Natalie and Scott Noble, who invested $3.7 million in the school’s “Limitless” fundraising campaign.
Click here for a short virtual tour of the new building.
Related Stories
| Aug 11, 2010
Firehouse converted to hip hot property
Sound the alarm! A 9,000-sf former firehouse is being converted into a new multipurpose space for ZUMIX, a nonprofit music and arts organization that's partnering on the project with Landmark Structures of Woburn, Mass., and the East Boston Community Development Corporation. The $2 million renovation of the 1920s structure, known as Engine Company 40 Firehouse, includes a complete gut job to ma...
| Aug 11, 2010
Project is music to school's ears
Florida Gulf Coast University is building a $7.55 million Fine Arts Building on its campus near Ft. Myers, Fla. The 25,000-sf building—the first project in the school's plan for an entire music complex—will house the music program of the College of Arts and Sciences. The facility includes a 200-seat recital hall, rehearsal hall, music labs, studio rooms, and administration offices.
| Aug 11, 2010
Theater offers spectacular views inside and out
A 500-seat proscenium theater sits at the heart of the 35,000-sf Performing Arts Pavilion at the Jackson Hole Center for the Arts. The entertainment and cultural facility, designed by Stephen Dynia Architects, Jackson Hole, Wyo., also houses glass-walled rehearsal rooms that offer passersby views of the activity going on inside and multifunction lobby with views of Snow King Mountain.
| Aug 11, 2010
Broadway-style theater headed to Kentucky
One of Kentucky's largest performing arts venues should open in 2011—that's when construction is expected to wrap up on Eastern Kentucky University's Business & Technology Center for Performing Arts. The 93,000-sf Broadway-caliber theater will seat 2,000 audience members and have a 60×24-foot stage proscenium and a fly loft.
| Aug 11, 2010
Dallas Center for the Performing Arts opens
The Dallas Center for the Performing Arts, a new multi-venue center for music, opera, theater, and dance, will open this month, completing the 25-year vision of the Dallas Arts District. Foster + Partners, Rem Koolhaas, Joshua Prince-Ramus, and Skidmore Owings & Merrill are among the architecture firms involved in the development, which includes four venues unified by a 10-acre park.
| Aug 11, 2010
Modest recession for education construction
Construction spending for education expanded modestly but steadily through March, while at the same time growth for other institutional construction had stalled earlier in 2009. Education spending is now at or near the peak for this building cycle. The value of education starts is off 9% year-to-date compared to 2008.
| Aug 11, 2010
Opening night close for Kent State performing arts center
The curtain opens on the Tuscarawas Performing Arts Center at Kent State University in early 2010, giving the New Philadelphia, Ohio, school a 1,100-seat multipurpose theater. The team of Legat & Kingscott of Columbus, Ohio, and Schorr Architects of Dublin, Ohio, designed the 50,000-sf facility with a curving metal and glass façade to create a sense of movement and activity.
| Aug 11, 2010
Curtain rises on Broadway's first green theater
The Durst Organization and Bank of America have opened New York's first LEED-certified theater, the 1,055-seat Henry Miller's Theatre. Located inside the new 55-story Bank of America Tower at One Bryant Park, the 50,000-sf theater is located behind the preserved and restored neo-Georgian façade of the original 1918 theater.
| Aug 11, 2010
Restoration gives new life to New Formalism icon
The $30 million upgrade, restoration, and expansion of the Mark Taper Forum in Los Angeles was completed by the team of Rios Clementi Hale Studios (architect), Harley Ellis Devereaux (executive architect/MEP), KPFF (structural engineer), and Taisei Construction (GC). Work on the Welton Becket-designed 1967 complex included an overhaul of the auditorium, lighting, and acoustics.
| Aug 11, 2010
Gold Award: Eisenhower Theater, Washington, D.C.
The Eisenhower Theater in the John F. Kennedy Center for the Performing Arts in Washington, D.C., opened in 1971. By the turn of the century, after three-plus decades of heavy use, the 1,142-seat box-within-a-box playhouse on the Potomac was starting to show its age. Poor lighting and tired, worn finishes created a gloomy atmosphere.







