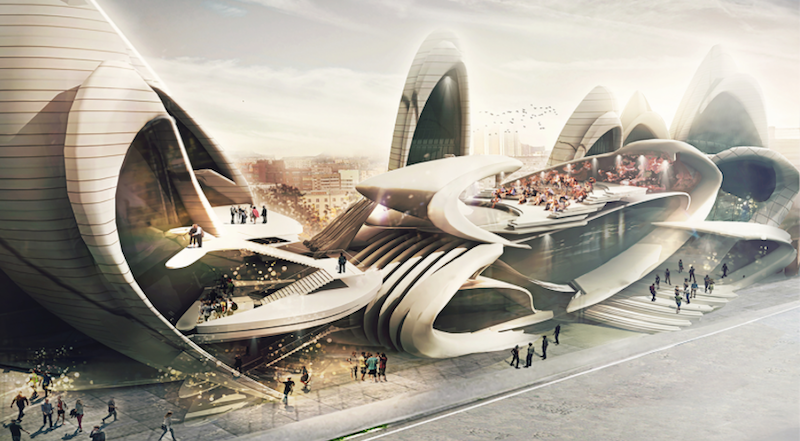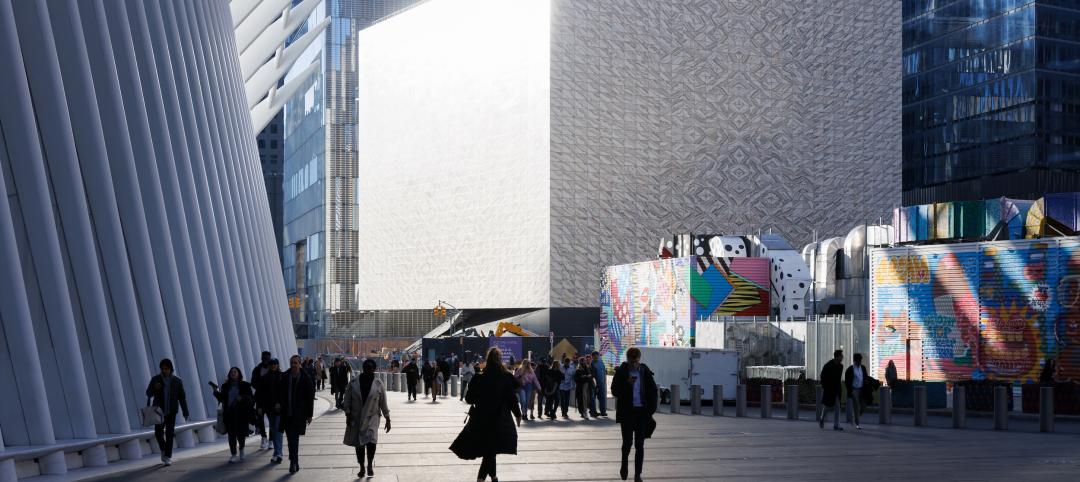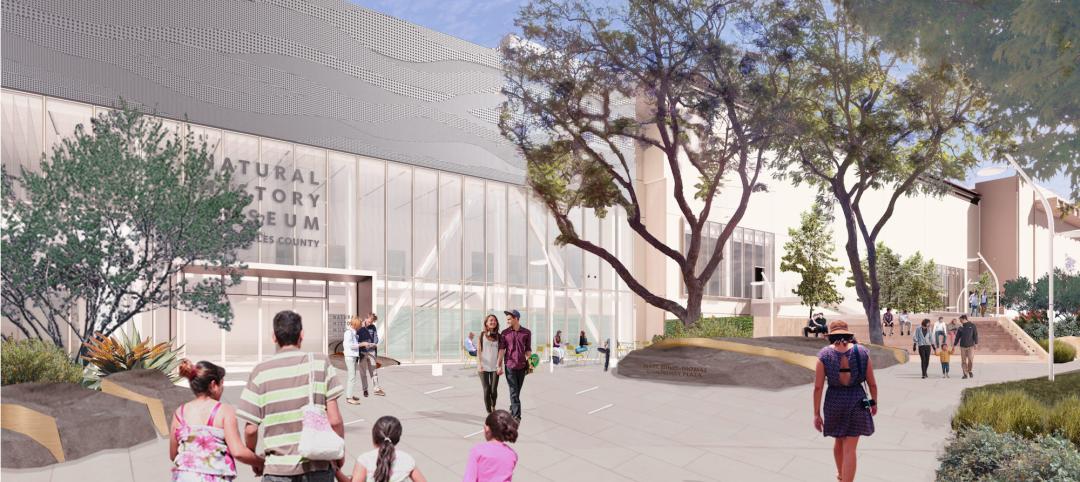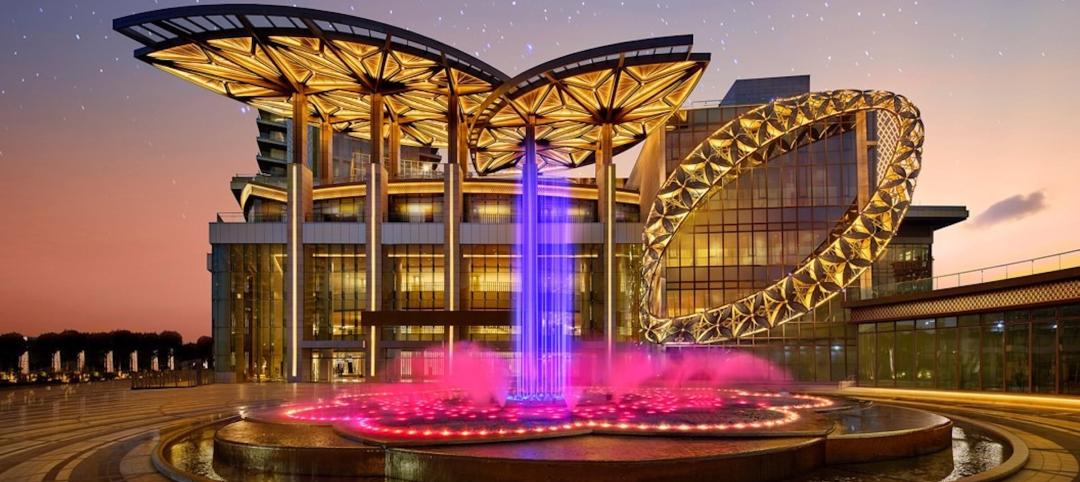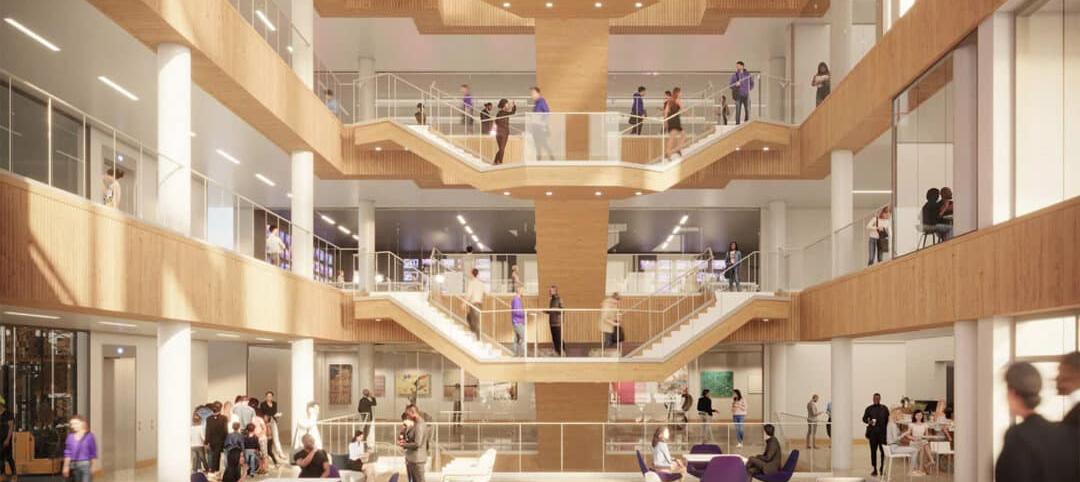Are bug-like designs becoming the latest trend?
German architect Achim Menges’ futuristic installation called the Elytra Filament Pavilion (“elytra” being the wing casings of a beetle), with its 2,000-ft span, can be seen in the courtyard of London’s Victoria and Albert Museum.
And recently the Architectural Competition Concours d’Architecture (AC-CA) awarded first prize to Iranian architect Maryam Fazel and German architect Belinda Ercan, who work out of HLM Architects’ office in Sheffield, England, for their insect-inspired design of the new Moscow Circus School, located in that city’s Twerskoy District, which boasts an up-and-coming artistic scene.
The aim of the single-stage competition, according to AC-CA’s website, was to design a new Circus School to serve as an academy for young aspiring circus performers. The competition was announced on October 27, 2015, and closed for submissions on February 20. First prize was US$3,000, and the first-, second-, and third-prize winning designs would be published in magazines in several countries. The winners were selected in March.
Arch Daily reports that the design proposal—coincidentally called Elytra—opens upward to create a protective shell, as a bug’s might. Roof access would be available to the public (which the school is not, currently), with the goal of creating a cultural hub with waiting and exhibition areas.
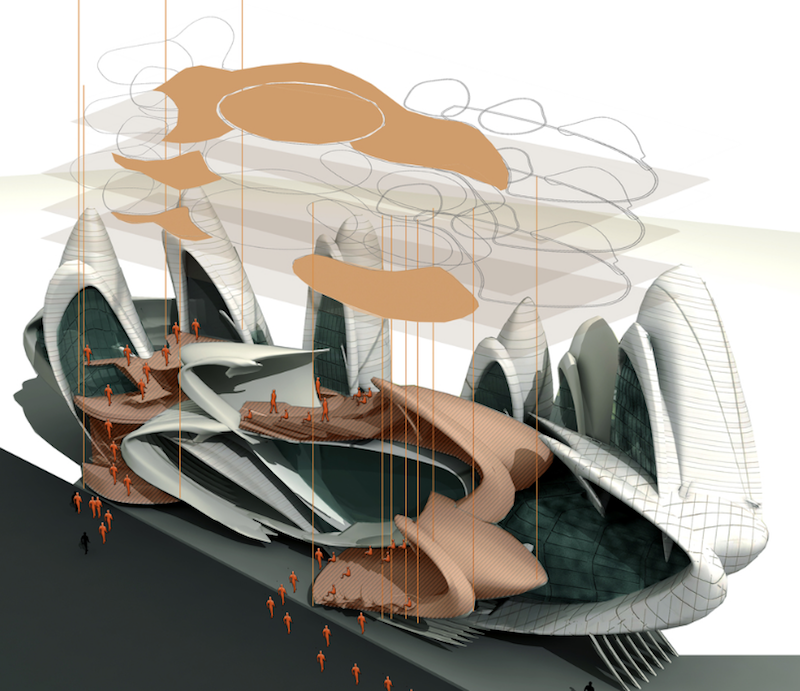
HLM Architects' winning design proposal makes the school's activities more visible to the public. Image: Arch Daily.
“Central to this design is its transparency of activities,” stated HLM. The heart of the school will be an open-air amphitheater with wide programming opportunities. The elytra part of the building tower will include training and academic zones, as well as offices and service areas.
“Using the competition as a mechanism within the HLM Academy to further explore different design processes and form making led to a series of extremely interesting and thought-provoking submissions, which challenged our regional teams to deliver ideas within an extremely short space of time,” says Jeremy Picard, HLM’s design director. “We are extremely pleased with the result.”
Related Stories
Giants 400 | Aug 22, 2023
Top 175 Architecture Firms for 2023
Gensler, HKS, Perkins&Will, Corgan, and Perkins Eastman top the rankings of the nation's largest architecture firms for nonresidential building and multifamily housing work, as reported in Building Design+Construction's 2023 Giants 400 Report.
Performing Arts Centers | Jul 18, 2023
Perelman Performing Arts Center will soon open at Ground Zero
In September, New York City will open a new performing arts center in Lower Manhattan, two decades after the master plan for Ground Zero called for a cultural component there. At a cost of $500 million, including $130 million donated by former mayor Michael R. Bloomberg, the Perelman Performing Arts Center (dubbed PAC NYC) is a 138-foot-tall cube-shaped building that glows at night.
Standards | Jun 26, 2023
New Wi-Fi standard boosts indoor navigation, tracking accuracy in buildings
The recently released Wi-Fi standard, IEEE 802.11az enables more refined and accurate indoor location capabilities. As technology manufacturers incorporate the new standard in various devices, it will enable buildings, including malls, arenas, and stadiums, to provide new wayfinding and tracking features.
Engineers | Jun 14, 2023
The high cost of low maintenance
Walter P Moore’s Javier Balma, PhD, PE, SE, and Webb Wright, PE, identify the primary causes of engineering failures, define proactive versus reactive maintenance, recognize the reasons for deferred maintenance, and identify the financial and safety risks related to deferred maintenance.
Museums | Jun 6, 2023
New wing of Natural History Museums of Los Angeles to be a destination and portal
NHM Commons, a new wing and community hub under construction at The Natural History Museums (NHM) of Los Angeles County, was designed to be both a destination and a portal into the building and to the surrounding grounds.
Performing Arts Centers | Jun 6, 2023
Mumbai, India’s new Nita Mukesh Ambani Cultural Centre has three performing arts venues
In Mumbai, India, the recently completed Nita Mukesh Ambani Cultural Centre (NMACC) will showcase music, theater, and fine arts from India and from across the globe. Atlanta’s TVS Design served as the principal architect and interior designer of both the cultural center and the larger, adjacent Jio World Centre.
Architects | Jun 6, 2023
Taking storytelling to a new level in building design, with Gensler's Bob Weis and Andy Cohen
Bob Weis, formerly the head of Disney Imagineering, was recently hired by Gensler as its Global Immersive Experience Design Leader. He joins the firm's co-CEO Andy Cohen to discuss how Gensler will focus on storytelling to connect people to its projects.
Green | Apr 21, 2023
Top 10 green building projects for 2023
The Harvard University Science and Engineering Complex in Boston and the Westwood Hills Nature Center in St. Louis are among the AIA COTE Top Ten Awards honorees for 2023.
Urban Planning | Apr 12, 2023
Watch: Trends in urban design for 2023, with James Corner Field Operations
Isabel Castilla, a Principal Designer with the landscape architecture firm James Corner Field Operations, discusses recent changes in clients' priorities about urban design, with a focus on her firm's recent projects.
Architects | Apr 6, 2023
Design for belonging: An introduction to inclusive design
The foundation of modern, formalized inclusive design can be traced back to the Americans with Disabilities Act (ADA) in 1990. The movement has developed beyond the simple rules outlined by ADA regulations resulting in features like mothers’ rooms, prayer rooms, and inclusive restrooms.


