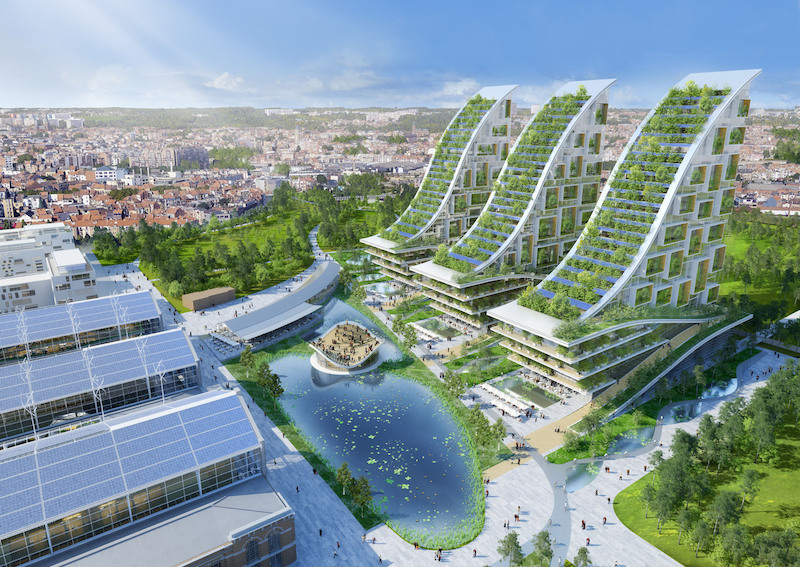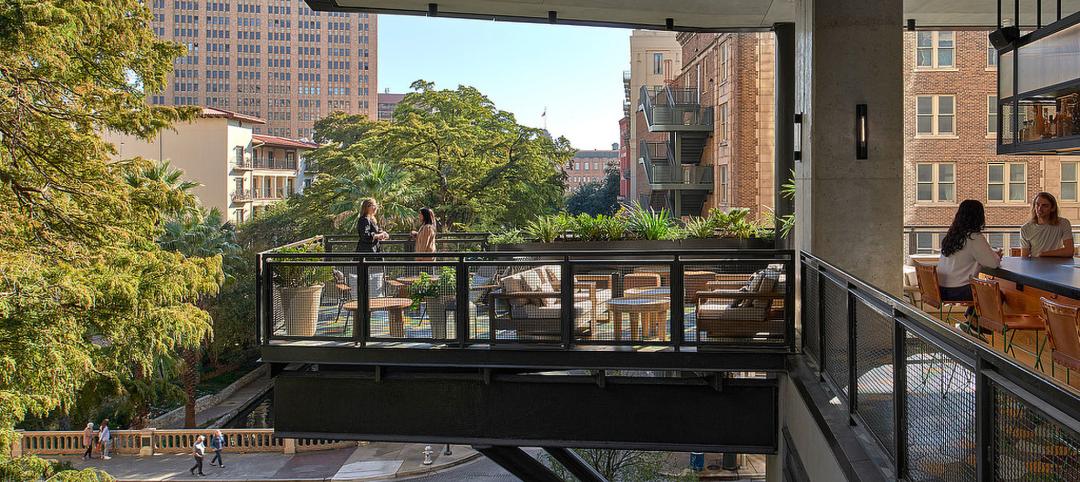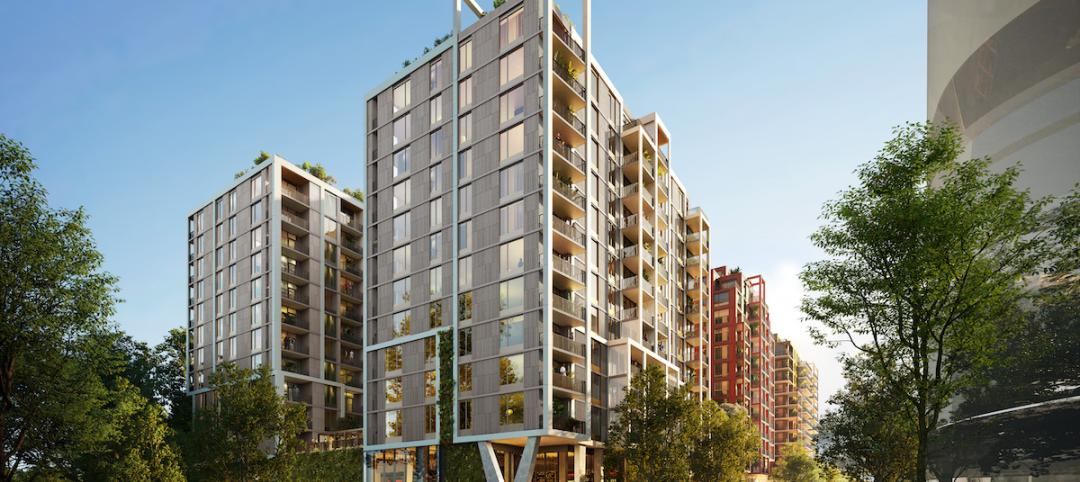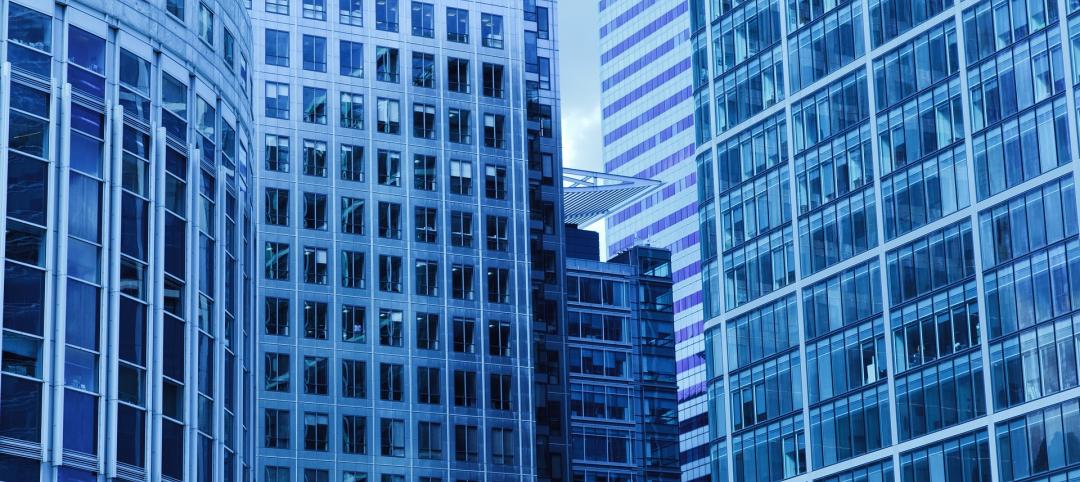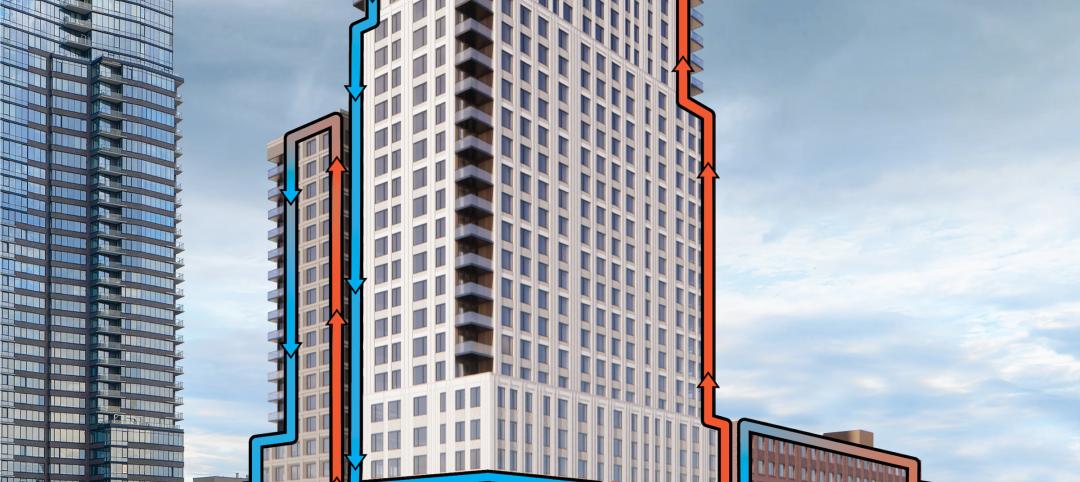A former industrial park constructed in 1907 and originally used as a shipping and customs complex is set to undergo a transformation into a sustainable eco-neighborhood covering 135,000-sm.
A little less than one-third of this space consists of the 40,000-sm Gare Maritime (Marine Terminal). The eco-neighborhood’s masterplan calls for this building to be redeveloped into an eco-campus for work and relaxation, according to Arch Daily. The Gare Maritime’s architecture is representative of the industrial era in which it was created; an aesthetic that will be maintained throughout the redevelopment.
The structure comprises five parallel cast iron and glass “vessels” that, under the new development, will each host their own architectural identities. However, the contemporary interventions that will be added to the structure’s five spaces will all be detached from the original building, creating a contrast with the industrial wrought iron of the existing structure and the solid wood and cross-laminated timber of the additions.
The five spaces within the Gare Maritime will combine to create a mixed-use campus with offices, sports and leisure spaces, retail, bars, restaurants, and greenhouses. A public park and canal will also be brought inside the terminal.
The Gare Maritime isn’t most striking component of Vincent Callebaut Architectures’ design, however. Just to the north of the Gare Maritime are three vertical forests, containing a total of 85,000 sm of multiple-scale housing. The vertical forests have a slope reminiscent of a ski jump, varying between 24 and 100 meters in height. These Vertical Forests are covered with trees and gardens from top to bottom. Each building will have a large roof containing fruit and vegetable balconies and solar panels.
The Vertical Forests and the Gare Maritame will be connected by a large marsh pond, a bar and restaurant created from a former fish and oil covered market, and what the architects are calling a giant lilypad, which exists within the marsh pond and provides space for events, exhibits, and an open-air auditorium.
In total, 85,000 sm will be used for housing with the remaining 50,000 sm used for office, retail, and leisure.
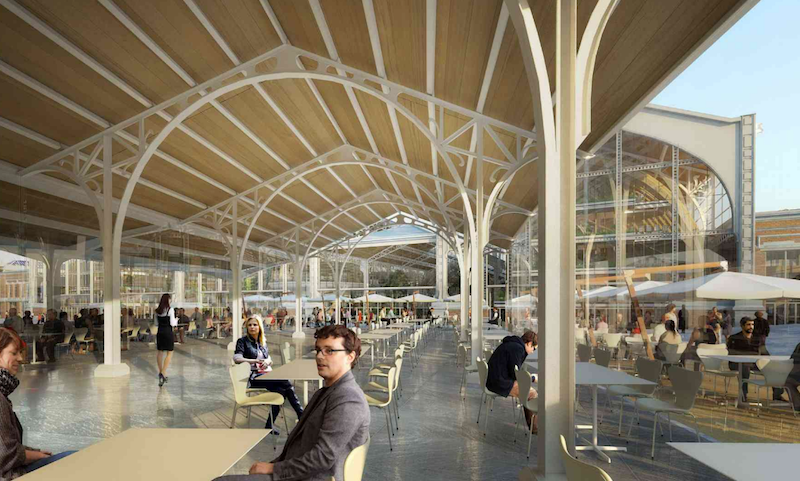 Rendering courtesy of Vincent Callebaut Architectures.
Rendering courtesy of Vincent Callebaut Architectures.
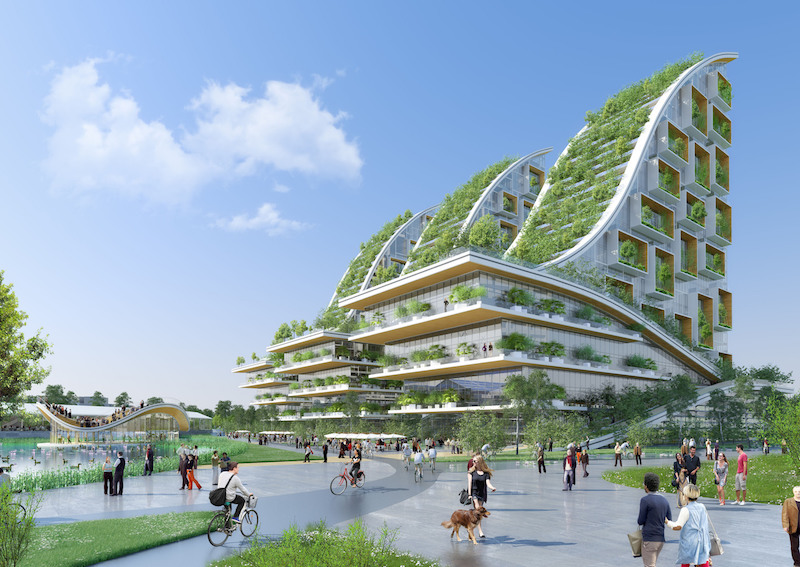 Rendering courtesy of Vincent Callebaut Architectures.
Rendering courtesy of Vincent Callebaut Architectures.
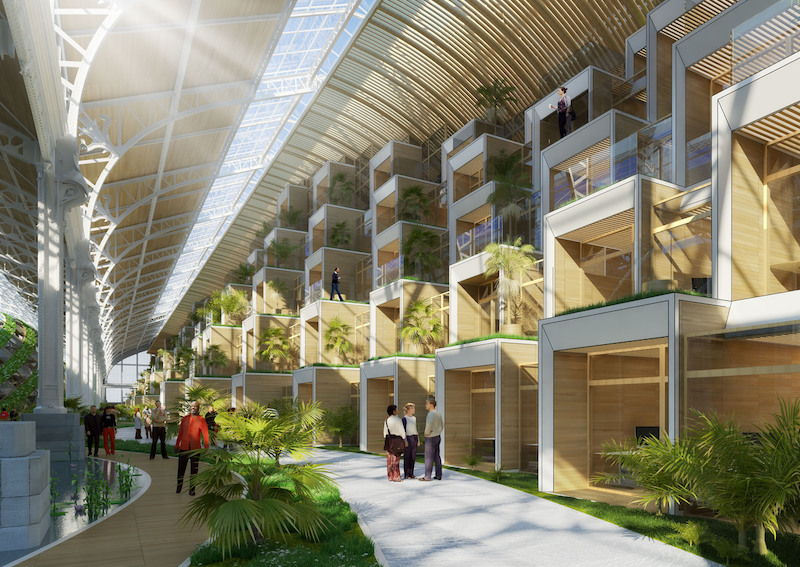 Rendering courtesy of Vincent Callebaut Architectures.
Rendering courtesy of Vincent Callebaut Architectures.
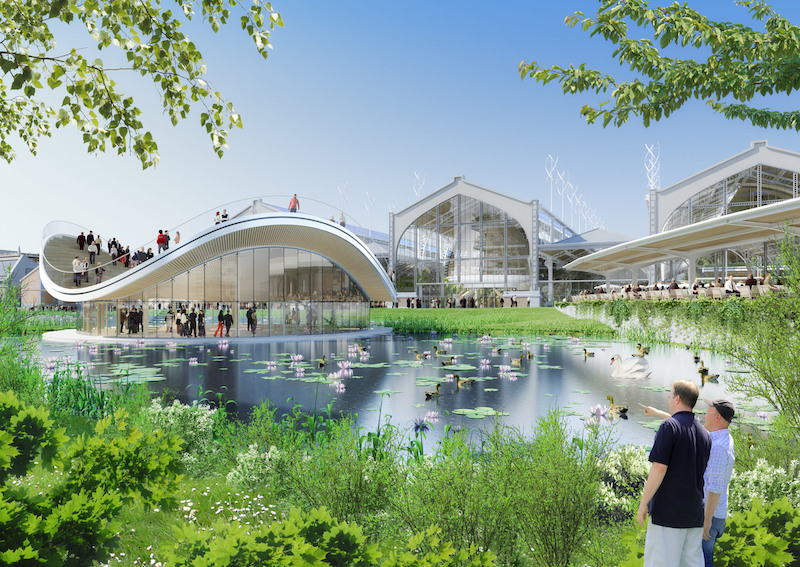 Rendering courtesy of Vincent Callebaut Architectures.
Rendering courtesy of Vincent Callebaut Architectures.
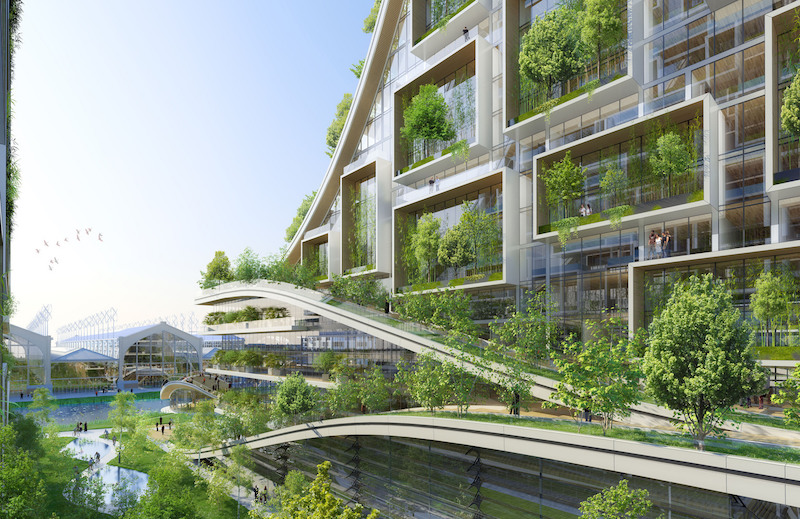 Rendering courtesy of Vincent Callebaut Architectures.
Rendering courtesy of Vincent Callebaut Architectures.
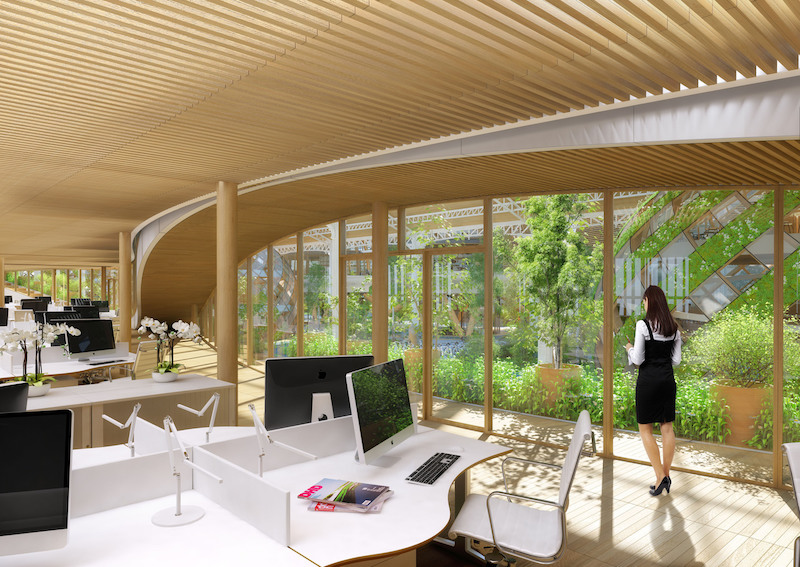 Rendering courtesy of Vincent Callebaut Architectures.
Rendering courtesy of Vincent Callebaut Architectures.
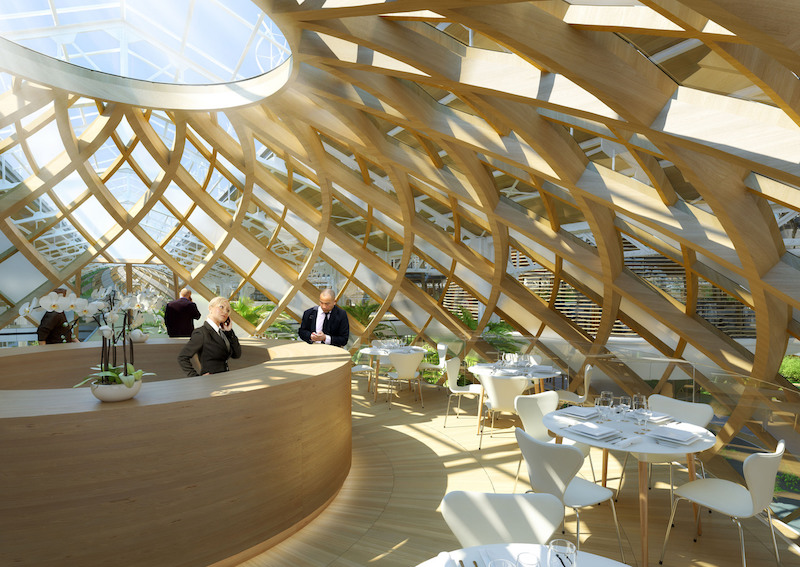 Rendering courtesy of Vincent Callebaut Architectures.
Rendering courtesy of Vincent Callebaut Architectures.
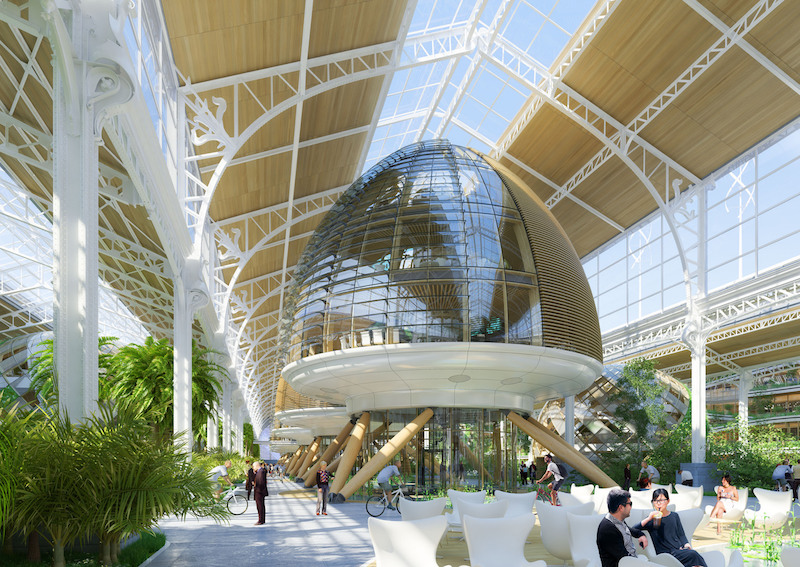 Rendering courtesy of Vincent Callebaut Architectures.
Rendering courtesy of Vincent Callebaut Architectures.
Related Stories
K-12 Schools | Apr 18, 2023
ASHRAE offers indoor air quality guide for schools
The American Society of Heating, Refrigerating and Air-Conditioning Engineers (ASHRAE) has released a guide for educators, administrators, and school districts on indoor air quality. The guide can be used as a tool to discuss options to improve indoor air quality based on existing HVAC equipment, regional objectives, and available funding.
Urban Planning | Apr 17, 2023
The future of the 20-minute city
Gensler's Stacey Olson breaks down the pros and cons of the "20-minute city," from equity concerns to data-driven design.
Multifamily Housing | Apr 17, 2023
World's largest multifamily building pursuing ILFI Zero Carbon certification under construction in Washington, D.C.
The Douglass, in Washington, D.C.’s Ward 8, is currently the largest multifamily housing project to pursue Zero Carbon Certification from the International Living Future Institute (ILFI).
Urban Planning | Apr 12, 2023
Watch: Trends in urban design for 2023, with James Corner Field Operations
Isabel Castilla, a Principal Designer with the landscape architecture firm James Corner Field Operations, discusses recent changes in clients' priorities about urban design, with a focus on her firm's recent projects.
Sustainability | Apr 10, 2023
4 ways designers can help chief heat officers reduce climate change risks
Eric Corey Freed, Director of Sustainability, CannonDesign, shares how established designers and recently-emerged chief heat officers (CHO) can collaborate on solutions for alleviating climate change risks.
Cladding and Facade Systems | Apr 5, 2023
Façade innovation: University of Stuttgart tests a ‘saturated building skin’ for lessening heat islands
HydroSKIN is a façade made with textiles that stores rainwater and uses it later to cool hot building exteriors. The façade innovation consists of an external, multilayered 3D textile that acts as a water collector and evaporator.
Sustainability | Apr 4, 2023
ASHRAE releases Building Performance Standards Guide
Building Performance Standards (BPS): A Technical Resource Guide was created to provide a technical basis for policymakers, building owners, practitioners and other stakeholders interested in developing and implementing a BPS policy. The publication is the first in a series of seven guidebooks by ASHRAE on building decarbonization.
Sustainability | Apr 4, 2023
NIBS report: Decarbonizing the U.S. building sector will require massive, coordinated effort
Decarbonizing the building sector will require a massive, strategic, and coordinated effort by the public and private sectors, according to a report by the National Institute of Building Sciences (NIBS).
Geothermal Technology | Mar 22, 2023
Lendlease secures grants for New York’s largest geothermal residential building
Lendlease and joint venture partner Aware Super, one of Australia’s largest superannuation funds, have acquired $4 million in support from the New York State Energy Research and Development Authority to build a geoexchange system at 1 Java Street in Brooklyn. Once completed, the all-electric property will be the largest residential project in New York State to use a geothermal heat exchange system.
Sustainability | Mar 16, 2023
Lack of standards for carbon accounting hamper emissions reduction
A lack of universally accepted standards for collecting, managing, and storing greenhouse gas emissions data (i.e., carbon accounting) is holding back carbon reduction efforts, according to an essay published by the Rocky Mountain Institute.


