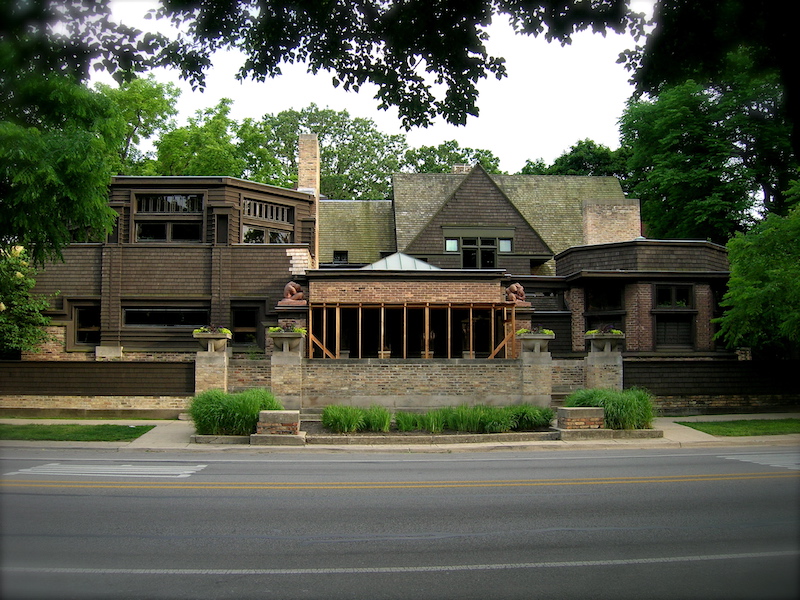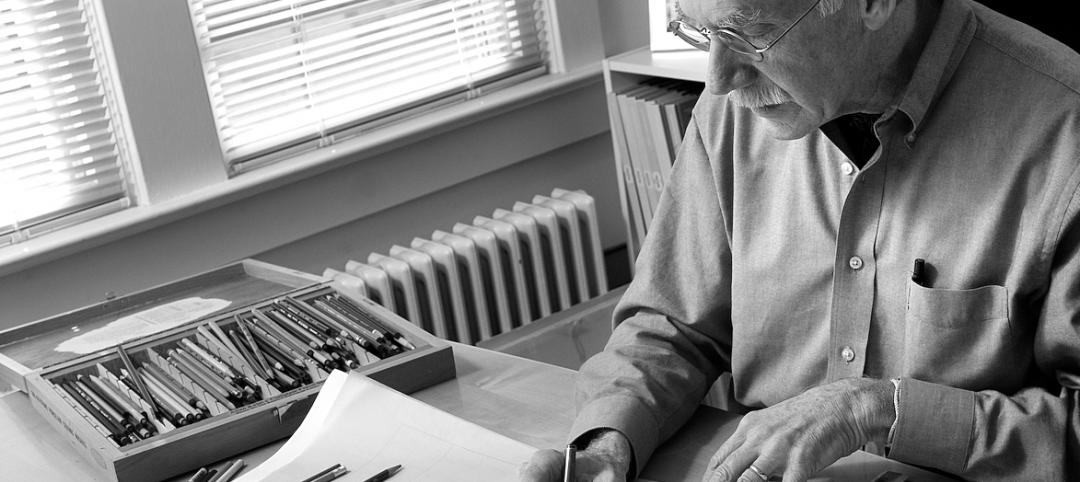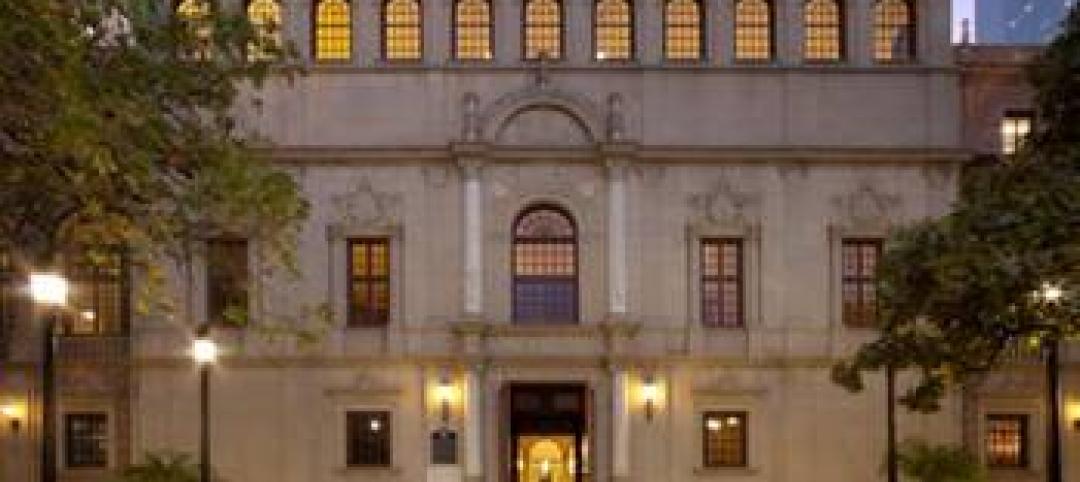Frank Lloyd Wright is arguably the most famous American architect who ever lived. He was a starchitect before starchitects were even a thing and developed the architectural style known as the Prairie school.
His unique buildings are stippled around the country but much of his work, especially in his early years, can be found in Illinois. As such, the Illinois Office of Tourism has unveiled the new Frank Lloyd Wright Trail. The trail, which includes 13 Frank Lloyd Wright-designed buildings, stretches as far north as Rockford and as far south as Springfield.
Each of the 13 properties along the self-guided tour are open to the public. Some of the highlights include Frank Lloyd Wright’s private residence and studio, the Frederick C. Robie House, and the Unity Temple.
See Also: Watch Frank Lloyd Wright and Buckminster Fuller discuss architecture in animated video shorts
The full list of buildings includes:
-
Emil Bach House
-
Charnley-Persky House Museum
-
The Rookery
-
Frederick C. Robie house
-
Frank Lloyd Wright Home & Studio
-
Unity Temple
-
Colonel George Fabyan Villa
-
Muirhead Farmhouse
-
Petit Memorial Chapel
-
Kenneth Laurent House
-
B. Harley Bradley House
-
Frank L. Smith Bank
-
Dana-Thomas House
More information about each building can be found here.
Related Stories
| Jan 9, 2012
A new journey for KSS Architects co-founder
Kehrt's legacy of projects include Rutgers University's Biomedical Engineering Building, the renovation and expansion of Cornell University School of Hotel Administration, the recent new campus center at The Richard Stockton College of New Jersey and Princeton Township's Municipal Complex.
| Jan 8, 2012
TCA releases The Construction of Tilt-Up
The newest publication from the TCA is the second in a planned trilogy of resources covering the architecture, engineering and construction of Tilt-Up
| Jan 8, 2012
WHR Architects promotes Joel Colwell, AIA, to principal
With over 30 years of experience, Colwell has managed large-scale, complex projects for major healthcare systems as well as challenging smaller renovations and additions — all with notable success.
| Jan 6, 2012
Doug Wignall named president of HDR Architecture
HDR Architecture, Inc. is known for its award-winning designs for urban environments, campuses and buildings in the healthcare, science and technology, civic, justice and higher education markets.
| Jan 6, 2012
Gensler unveils restoration and expansion of Houston's Julia Ideson building
The "new" building will serve as a repository of Houston memorabilia and rare archival material as well as the city's official reception space and a venue for exhibits, meetings and other special events.
| Jan 6, 2012
New Walgreen's represents an architectural departure
The structure's exterior is a major departure from the corporate image of a traditional Walgreens design.
| Jan 6, 2012
Summit Design+Build completes Park Place in Illinois
Summit was responsible for the complete gut and renovation of the former auto repair shop which required the partial demolition of the existing building, while maintaining the integrity of the original 100 year-old structure, and significant re-grading and landscaping of the site.
| Jan 4, 2012
Siemens acquires Pace Global Energy Services
Acquisition will enhance portfolio with new energy consulting and management services.
| Jan 4, 2012
Shawmut Design & Construction awarded dorm renovations at Brown University
Construction is scheduled to begin in June 2012, and will be completed by December 2012.

















