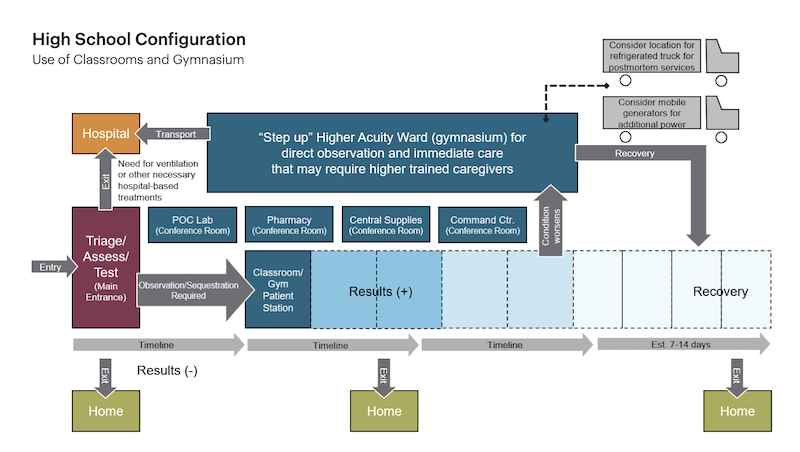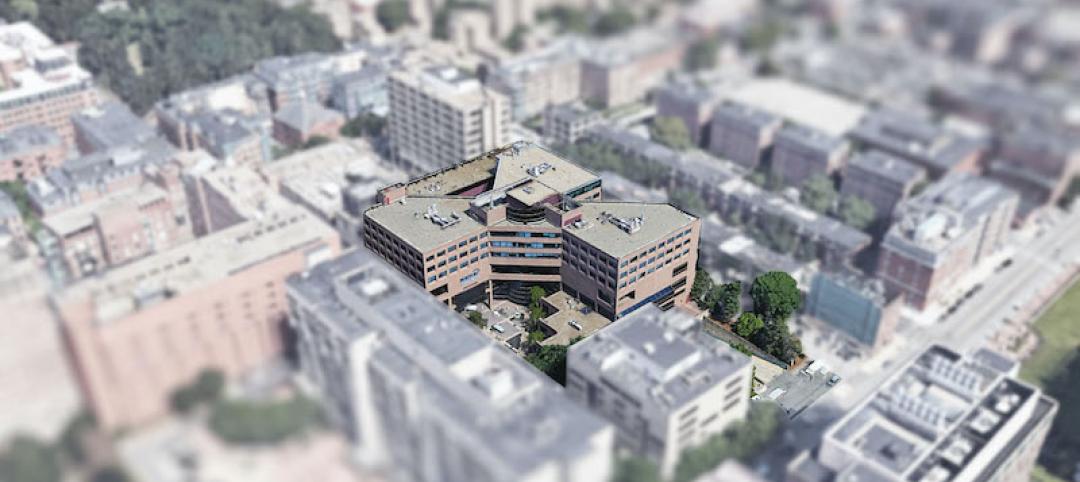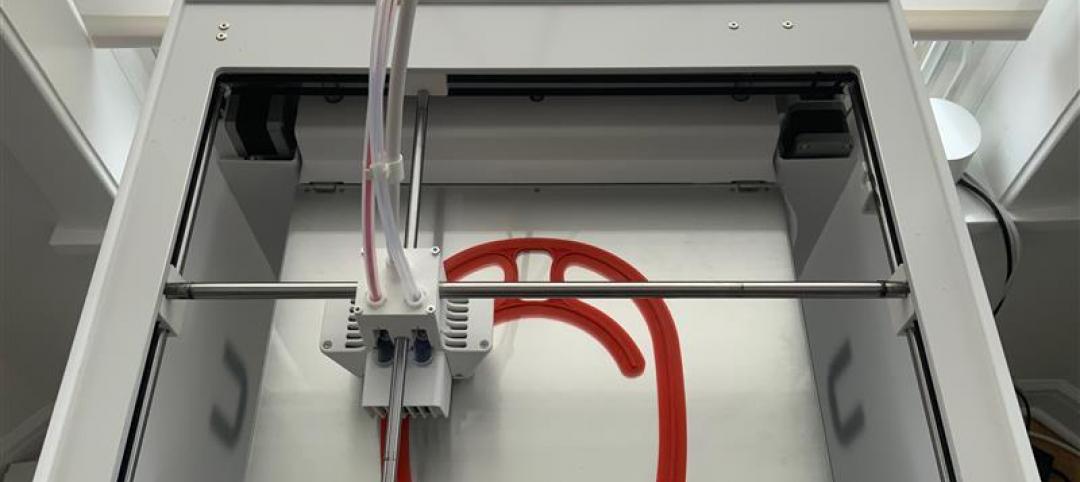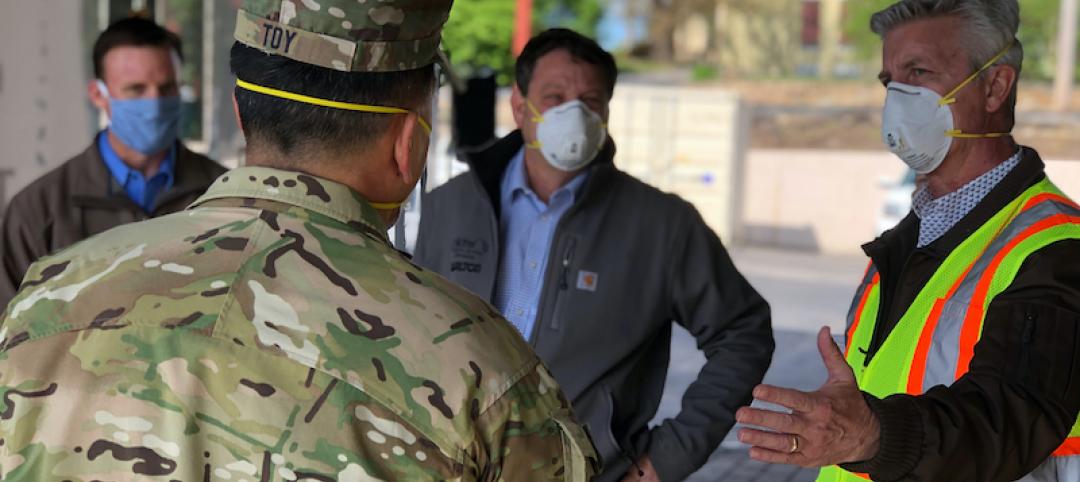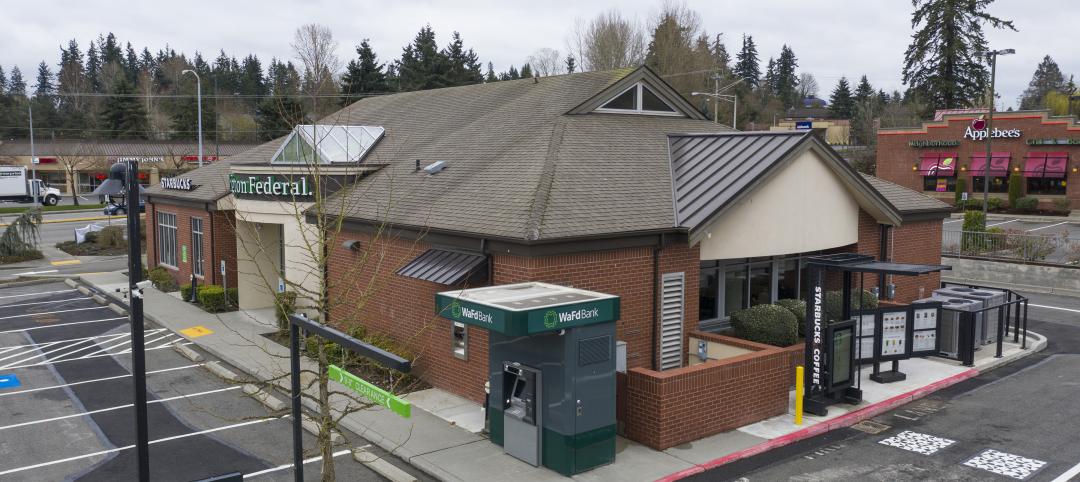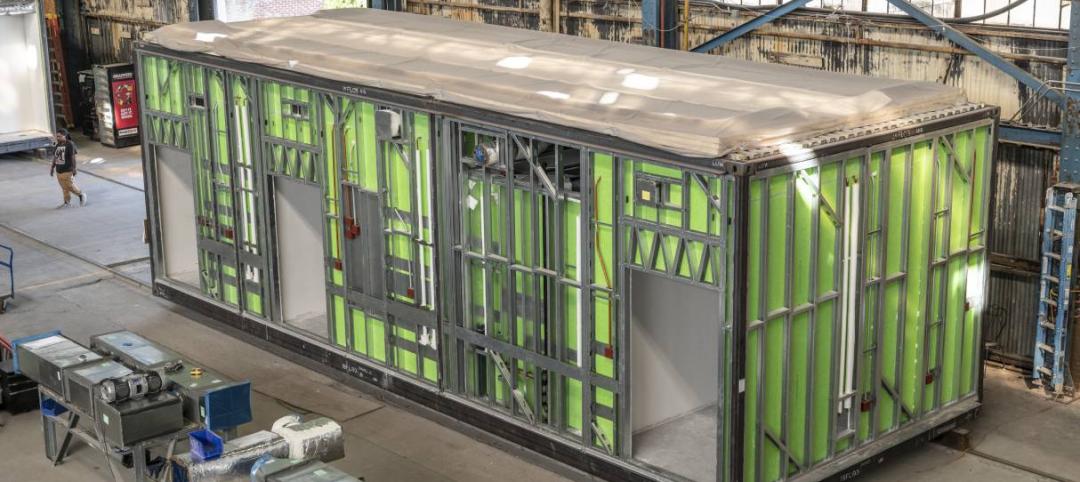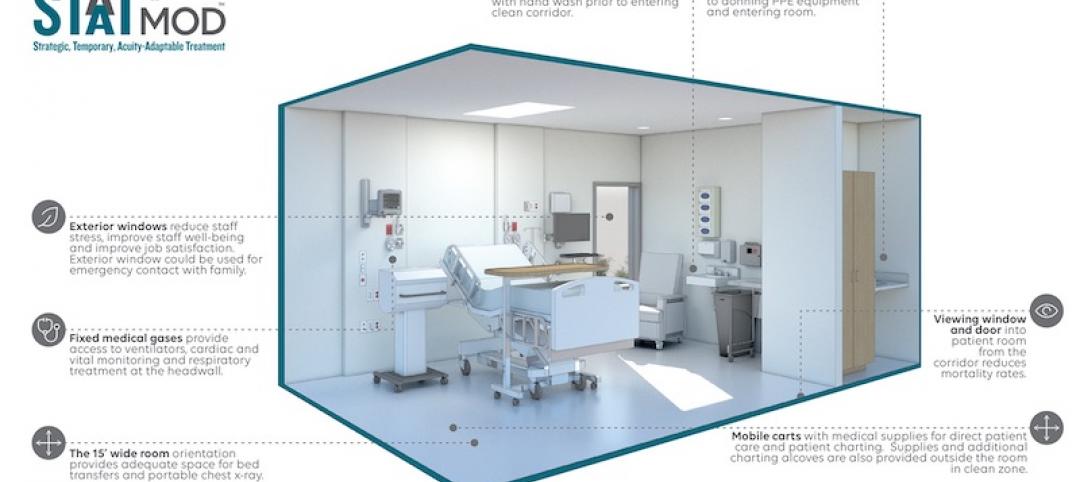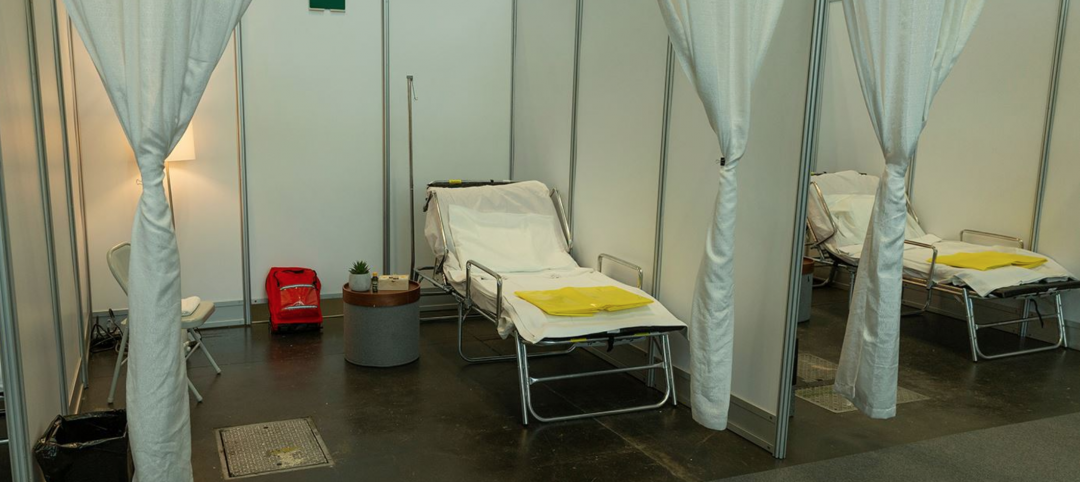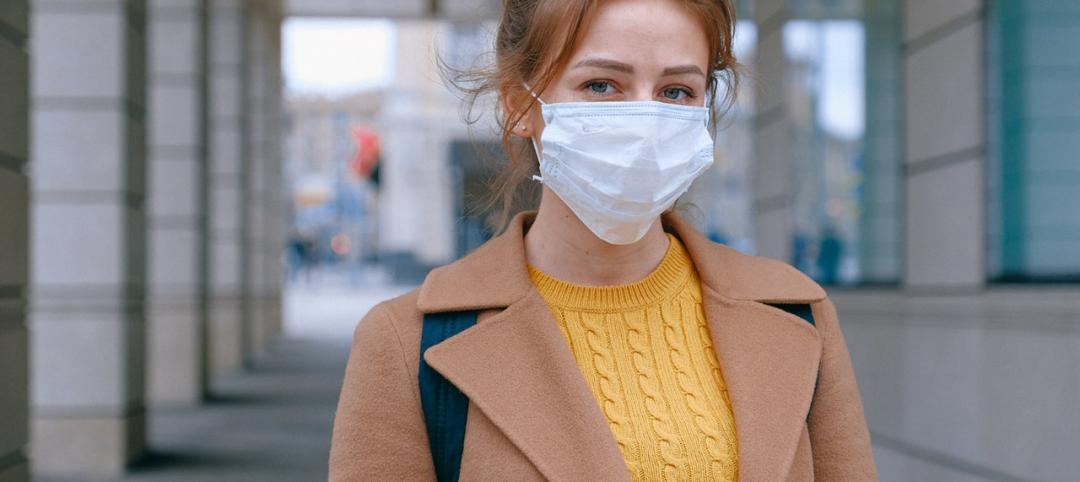Between five million and nine million Americans are expected to become infected with the coronavirus, one-third of whom might need intensive care. But there are only 920,000 staffed hospital beds in the U.S., according to the American Hospital Association.
To help fill that gap, stadiums and convention centers have become the focus of many alternate healthcare conversion strategies. There may be other solutions as well. The Army Corps of Engineers has looked at more than 800 existing buildings for possible conversion, nearly half of which are hotels. And the architecture firm HKS, in collaboration with MEP engineer Mazzetti, has released a concept study on how to convert a medium-to-large high school into functional patient care and sequestration space within 10 to 15 days. (The full report can be downloaded from here.)
The paper suggests that high schools are good conversion options because they are found in almost all communities, are big enough to house 200 to 500 COVIC-19 patients (depending on the size of the facility), have wide corridors and mostly nonporous durable surfaces for easy cleaning, are designed for adults (unlike elementary schools), have spaces that are easily convertible to patient care and support requirements, and would require minimal intervention for the conversion.
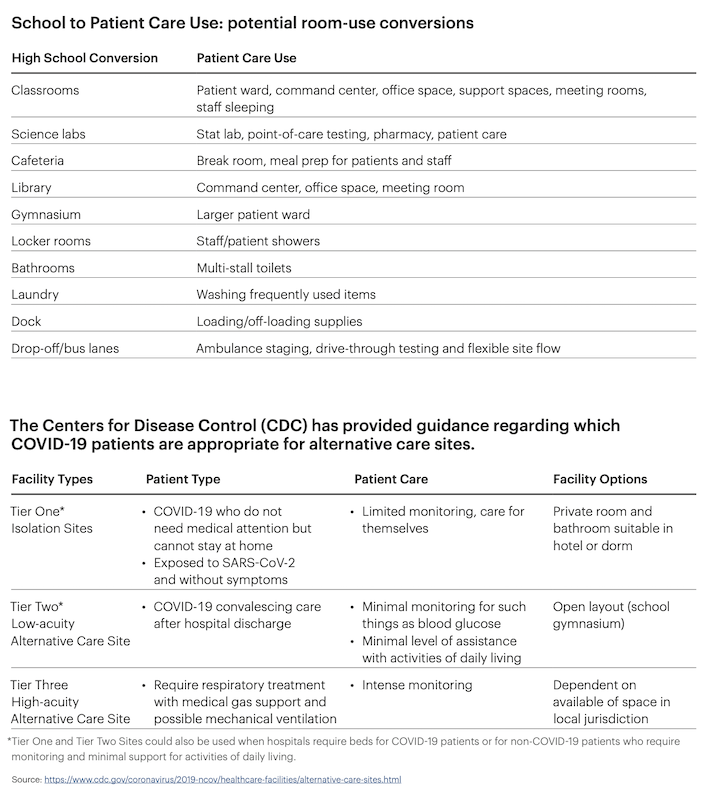
HKS believes that high schools could be converted to meet Tier 1 and 2 guidelines by the CDC.
The paper’s three authors believe that high schools can be converted to Tier 1 or 2 alternate care facilities, as defined by Centers for Disease and Prevention Control guidelines. The patients who would be most appropriate for a COVID-19 school stay are those who are suspected of being a carrier, confirmed positive but not exhibiting severe symptoms and/or can’t care for themselves, or are recovering from COVID-19 but still requiring care.
The patients would be ambulatory and would not need special ventilation, machine-assisted breathing or anything more than minimal oxygen assistance.
The paper assumes that some form of assessment, testing and/ or triage is happening on the school grounds. This could be drive-through testing. Now that quick tests (within an hour) are available, assessment and determination can be almost immediate.
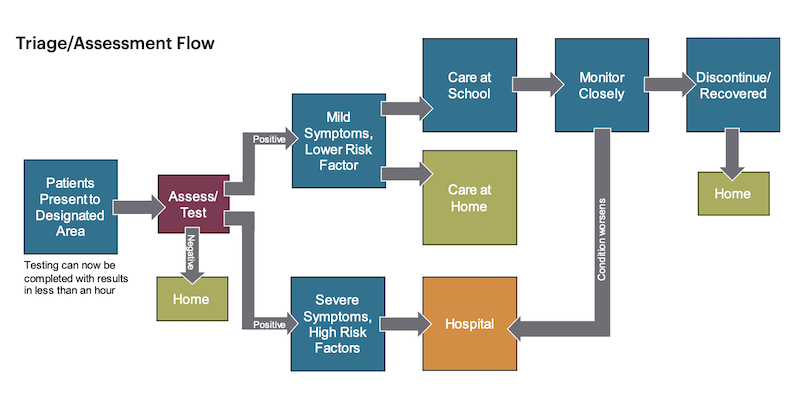
The concept assumes that there would be some kind of infection assessment and testing done onsite.
The paper provides a step-by-step process for converting both classrooms and gymnasiums. It states that converting classrooms for low-acuity patients “can be rather simple” with the following considerations:
- Remove non-essential furniture to allow for more caregiver space and patient beds/cots. Desks and tables can be moved to unused classrooms or ancillary buildings. If there is enough space in the room, desks may be used as bedside tables.
- Utilize features already in the classrooms, such as a telephone that connects to a central office, Wi-Fi connectivity, computers and overhead intercoms.
- Hospital beds would be optimal, but other forms of reclining such as stretchers or cots are likely more available. Recliners may also be used in the case of a bed shortage.
- If additional observation is necessary, consider off-the-shelf Wi-Fi camera systems that are easy to install and can be monitored remotely.
Each patient areas in a classroom should be about 105 sf, so a typical classroom could accommodate six patients. Infection control would be “paramount,” so if carpeting is present it would need to be separated from patient care spaces or, in post-COVID-19 use, removed entirely.
Most high school HVAC systems aren’t set up to provide negative pressure used in hospitals to ward off airborne disease. But a secondary system could be set up to supplement exhaust and create negative pressurization if required.
HKS recommends converting gyms for higher patient observation areas where beds can be assembled in small groups, one bed per 190 sf. A gym could also support decentralized nursing care spaces.
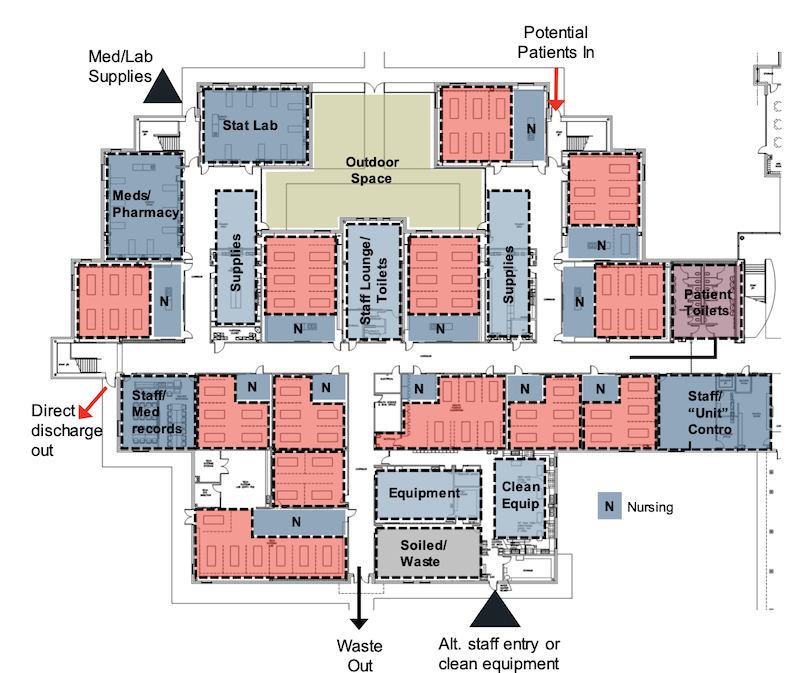
How a high school's classroom wing might accommodate 70 to 80 beds for COVID-19 patients.
There are some advantages to considering gyms for patient care conversions. For example, other support spaces such as a point-of-care testing area, stat lab, central medication storage, supply storage, waste staging and a control center could be accommodated in connected/adjacent classrooms.
On the other hand, gyms tend to have only four to five changes of locally recirculated air with three changes of outside/exhaust air per hour. Temporary ducting from central systems to the patient wards/units might be necessary, depending on the gym’s configuration.
Planners might also need to consider mobile toilets within the gymnasium/ward for closer proximity to and segregation of infectious patients. Bathing and hygiene could be accommodated at the bedside using temporary screens. Locker room showers could be used via a controlled path for ambulatory patients if the pathway to and from these rooms does not cross contaminate other traffic.
Another option within the gymnasium is to set up prefabricated patient care tents or units that can be self-contained. Some provide options for showers, toilets and sinks, if these can be connected properly to domestic water and power. Mobile electric generators should be considered to support the gymnasium function by providing additional power for medical equipment and other patient care necessities.
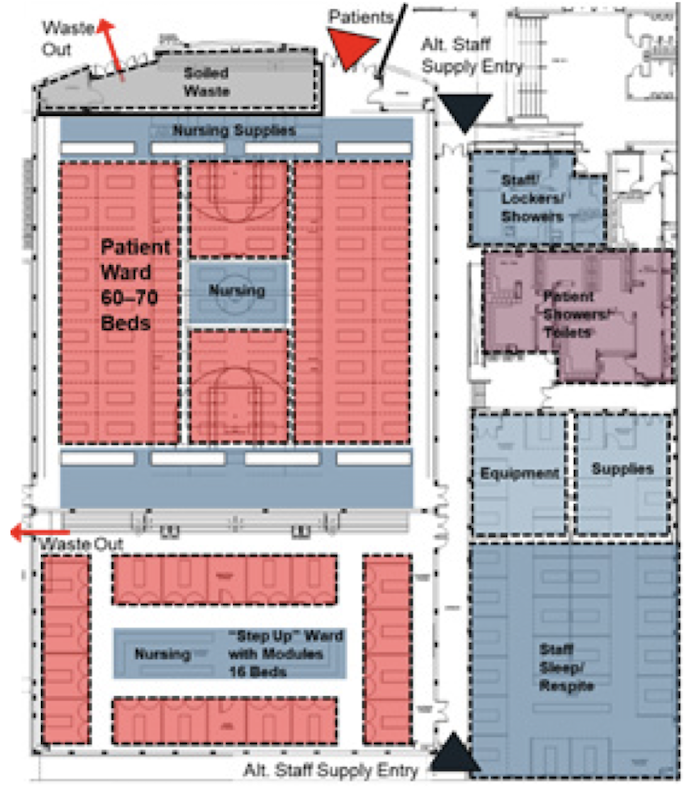
A gym converted for 70 to 80 patient beds.
HKS says that in any high school conversion, a centrally located command center is “essential” to maintaining operations and for organizational efficiency. (A library or the school’s administrative offices would be good places to put this center, HKS suggests.)
HKS’s paper offers three different conversion scenarios and how to achieve each: a high school campus that would accommodate about 400 beds, a 70- to 80-bed gym conversion, and a 70- to 80-bed classroom wing.
Related Stories
Coronavirus | Apr 15, 2020
COVID-19 alert: 93% of renters in professionally managed multifamily housing paid some or all of their rent, says NMHC
In its second survey of 11.5 million units of professionally managed apartment units across the country, the National Multifamily Housing Council (NMHC) found that 84% of apartment households made a full or partial rent payment by April 12, up 15 percentage points from April 5.
Coronavirus | Apr 15, 2020
DCAMM teams with SLAM and Gilbane Building Company to re-occupy Newton Pavilion for temporary quarantine of homeless during COVID-19 pandemic
First and only quarantine shelter in Boston-area to convert a shuttered hospital for homeless patient occupancy.
Coronavirus | Apr 15, 2020
3D printing finds its groove fabricating face shields during COVID-19 crisis
The architecture firm Krueck + Sexton is producing 100 shields for a Chicago-area hospital.
Coronavirus | Apr 14, 2020
COVID-19 alert: Missouri’s first Alternate Care Facility ready for coronavirus patients
Missouri’s first Alternate Care Facility ready for coronavirus patients
Coronavirus | Apr 13, 2020
COVID-19 alert: City conducts a 'virtual building inspection' to allow Starbucks and bank to open
Bothell, Wash., issues a certificate of occupancy to developer after inspecting the property online.
Coronavirus | Apr 13, 2020
Construction layoffs spread rapidly as coronavirus shuts down projects, in contrast to job gains through February in most metros
Association officials urge quick enactment of infrastructure investment, relief for hard-hit firms and pensions in order to save jobs in construction and supplier industries.
Coronavirus | Apr 12, 2020
How prefab can enable the design and construction industry to bring much needed beds to hospitals, faster
The outbreak of COVID-19 represents an unprecedented test for the global healthcare system. Managing the pandemic—and saving lives—depends largely on the availability of medical supplies, including the capacity of hospitals. But the United States lags behind other nations, with only 2.8 beds per thousand people compared to 4.3 in China and 12.8 in South Korea.
Coronavirus | Apr 10, 2020
HGA and The Boldt Company devise a prefabricated temporary hospital to manage surge capacity during a viral crisis
A STAAT Mod system can be ready to receive patients in less than a month.
Coronavirus | Apr 10, 2020
COVID-19: Converting existing hospitals, hotels, convention centers, and other alternate care sites for coronavirus patients
COVID-19: Converting existing unused or underused hospitals, hotels, convention centers, and other alternate care sites for coronavirus patients
Coronavirus | Apr 9, 2020
COVID-19 Design Innovation Grant: IDA offers $14,000 to spur design innovation for combating the coronavirus pandemic
The International Design Awards is looking for innovations in low-cost ventilators, in-home isolation pods, and reusable masks.


