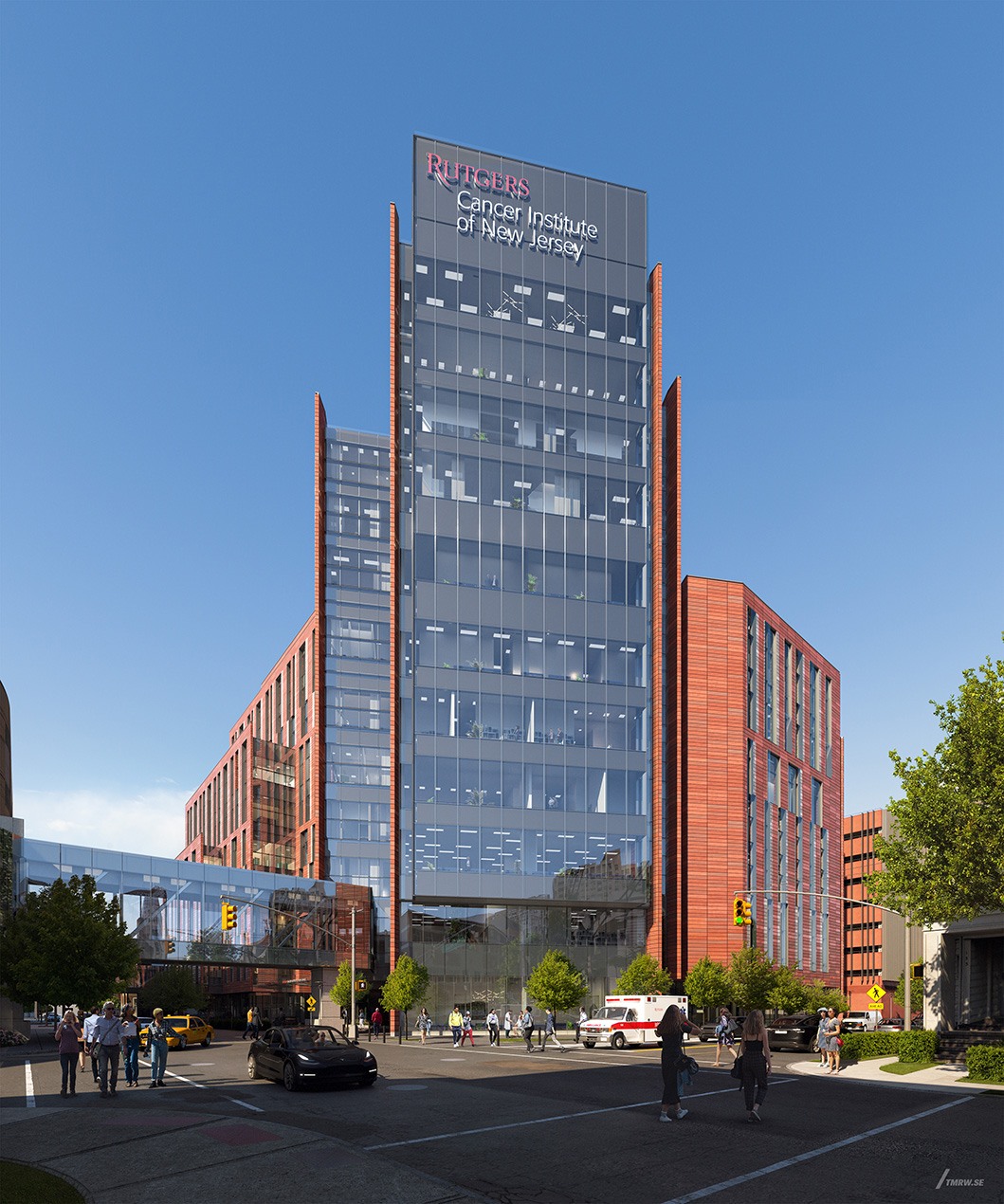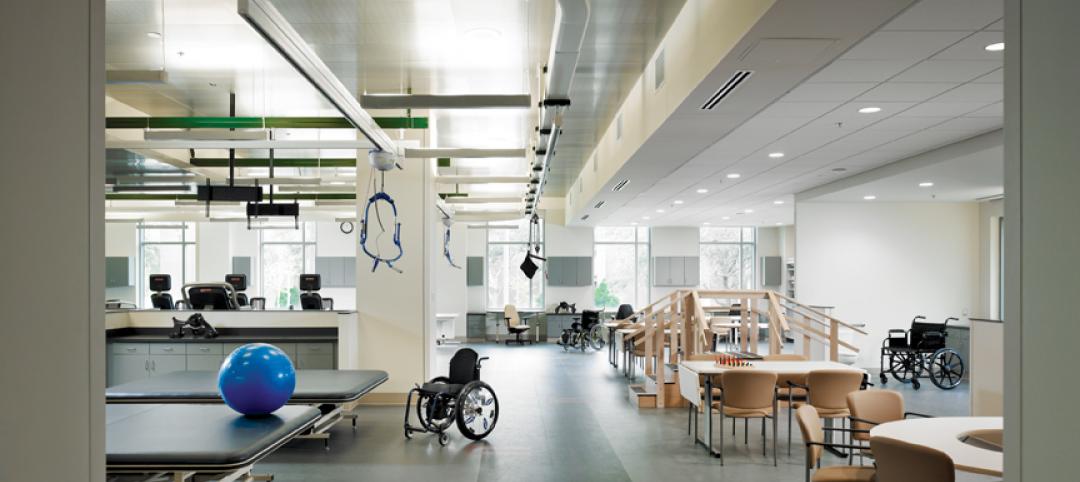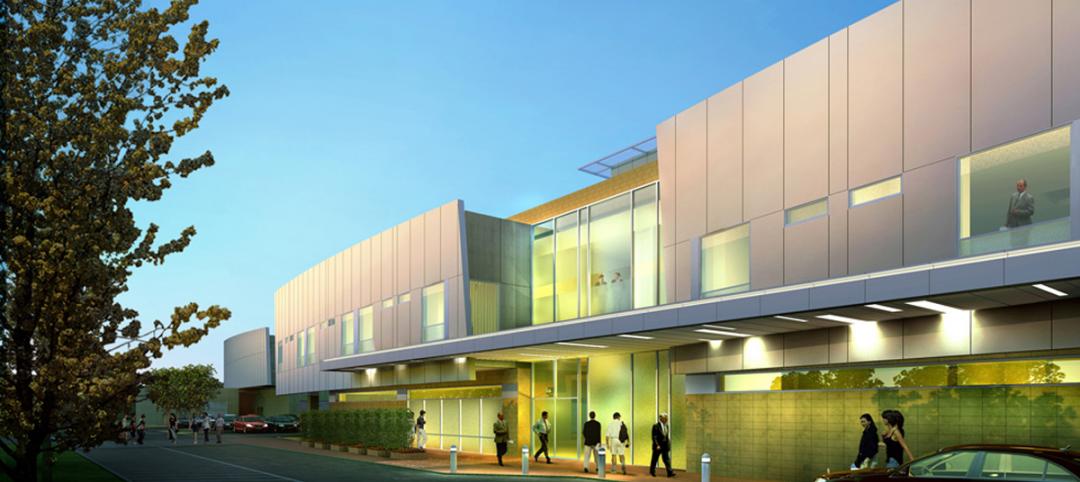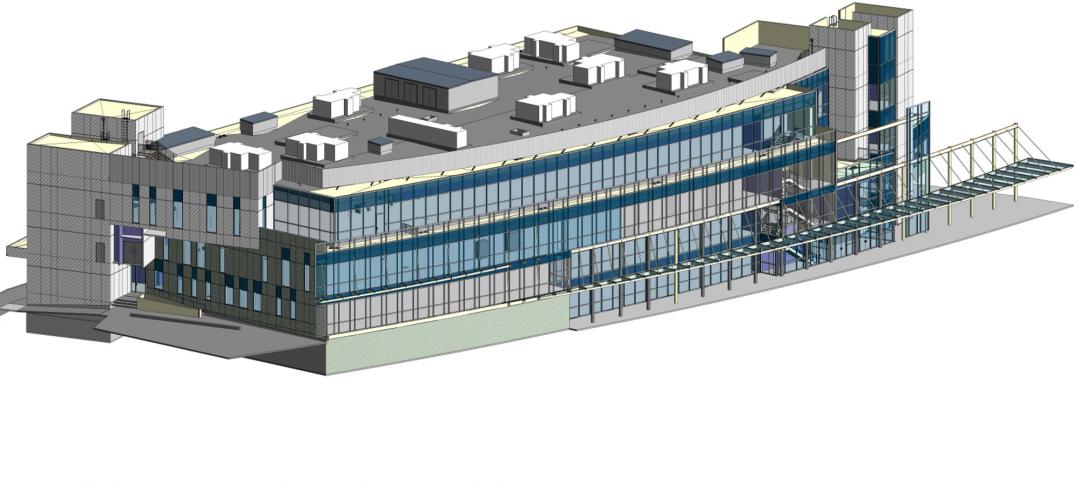HOK has unveiled the design for the new RWJBarnabas Health and Rutgers Cancer Institute of New Jersey cancer pavilion.
The new 510,000-sf cancer treatment and research facility will include laboratory services, an outpatient clinic, an infusion and chemotherapy suite, radiation oncology, imaging, and interventional radiology. The facility will expand service offerings to people living in a state with one of the highest rates of cancer in the country.

Designed to respond in scale and character of the existing RWJBarnabas campus, the facility is organized into three primary components:
– Outpatient care: 84 infusion bays, 74 exam rooms, advanced radiology including four linear accelerators, diagnostic equipment (CT, MRI, mammogram and other equipment with core lab), pharmacy facilities, and outpatient urgent care.
– Inpatient care: 96 inpatient beds on three floors, a dedicated floor for surgical and procedure rooms (up to 11 total), a central sterile processing area, and inpatient support spaces.
– Research: Wet lab facilities and equipment to support 10 research teams, clinical trial offices, and faculty offices.
A four-story atrium lobby that spans the full depth of the building will serve as a “town square.” The atrium was designed as a biophilic, healing environment with natural light and lush plantings to enhance the well-being of patients, visitors, clinicians, students, and staff.
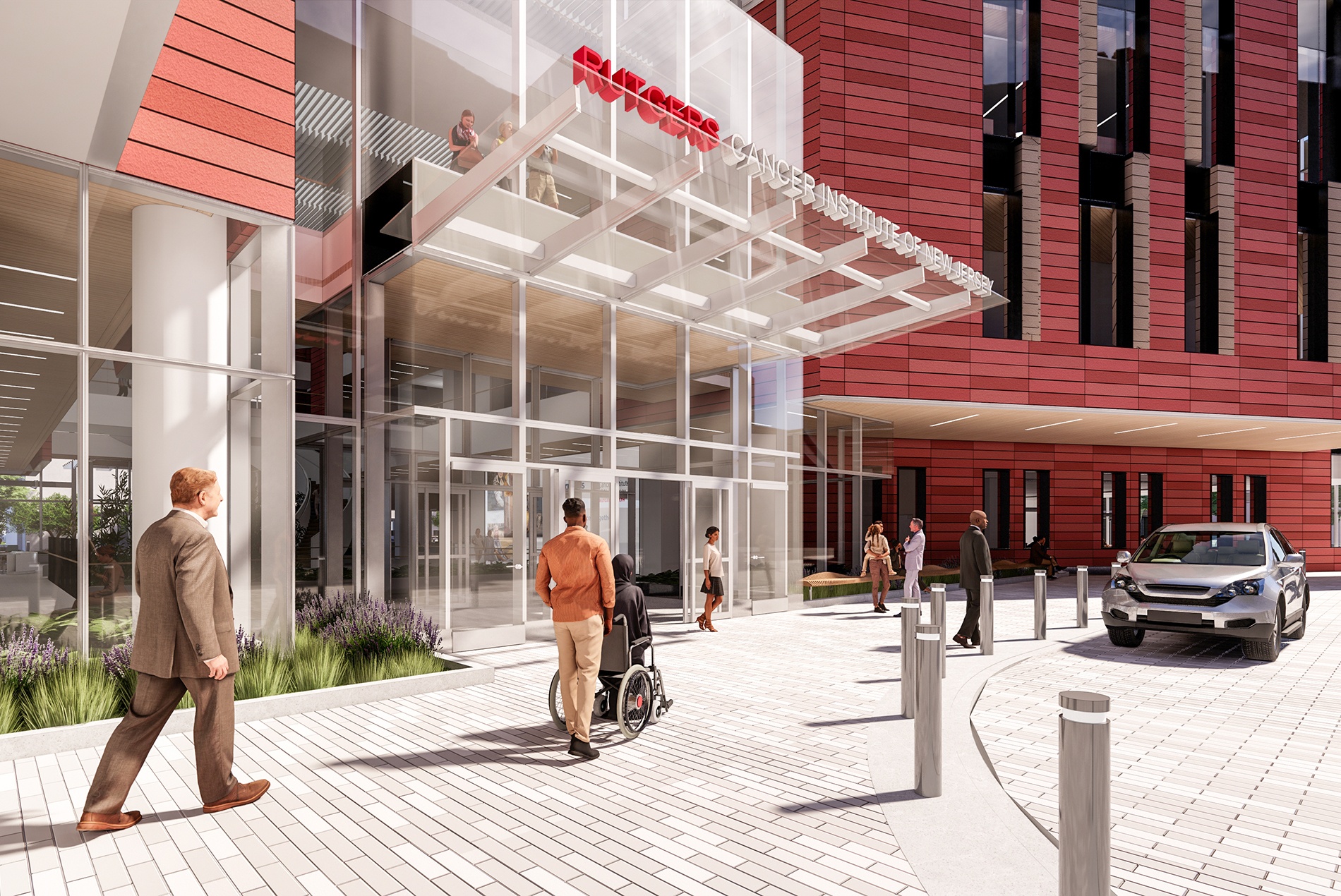
“The new facility places the patient first and improves the patient’s experience at every stage of treatment,” said Kenneth Drucker, FAIA, LEED AP, Design Principal for HOK’s New York studio. “The design features a bridge connecting the cancer pavilion to the existing Cancer Institute and Robert Wood Johnson University Hospital, facilitating access for both patients and staff.”
When complete, the pavilion will provide 500-600 permanent healthcare positions.
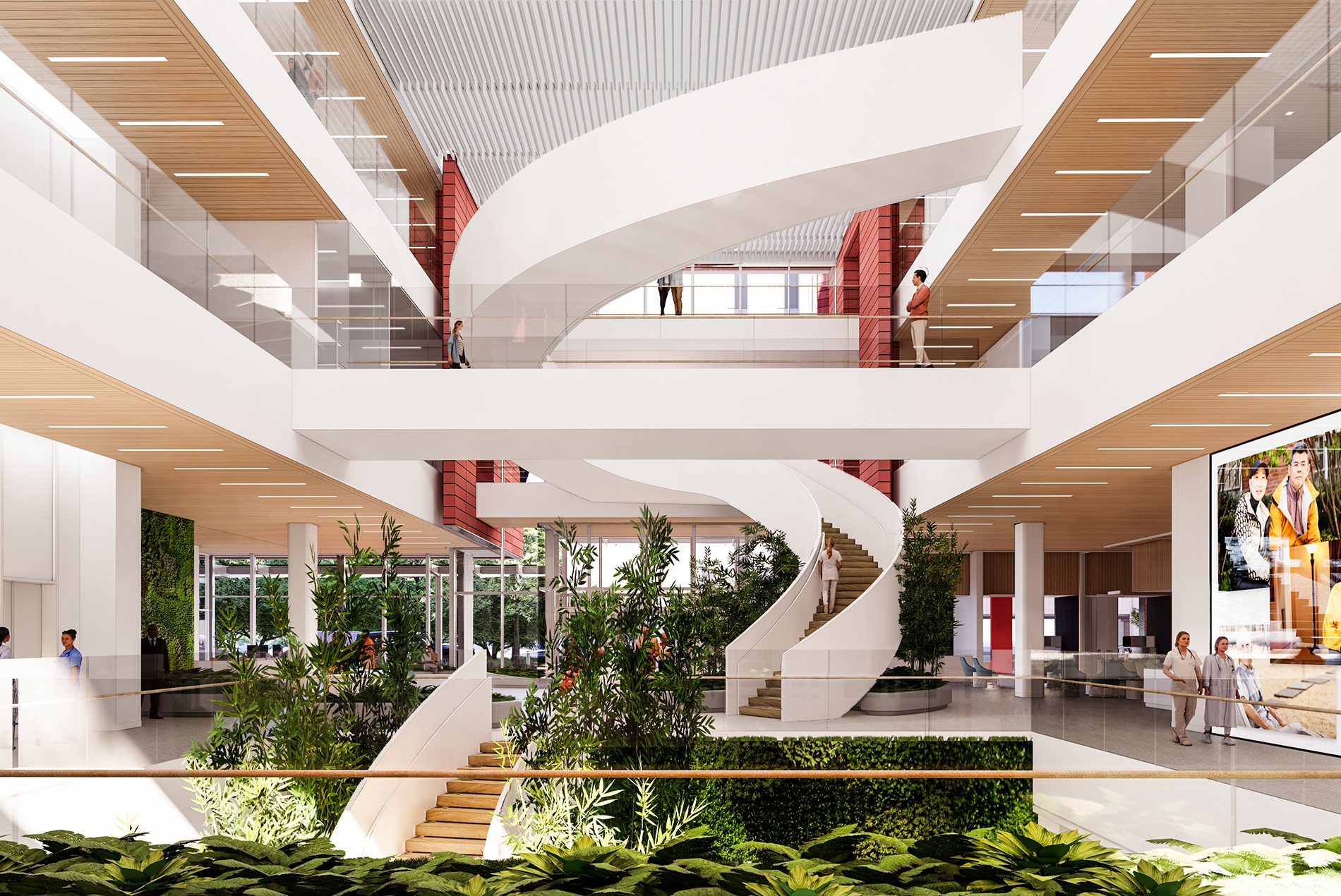
Related Stories
| May 7, 2012
2012 BUILDING TEAM AWARDS: Audie L. Murphy VA Hospital
How a Building Team created a high-tech rehabilitation center for wounded veterans of the conflicts in Iraq and Afghanistan.
| May 3, 2012
2012 BUILDING TEAM AWARDS: Rush University Medical Center
This fully integrated Building Team opted for a multi-prime contracting strategy to keep construction going on Chicago’s Rush University Medical Center, despite the economic meltdown.
| May 3, 2012
Ground broken for $94 million hospital expansion at Scripps Encinitas
New facility to more than double emergency department size, boost inpatient beds by 43%.
| May 1, 2012
Construction is underway on MLK ambulatory care center in L.A.
Featuring a variety of sustainable features, the new facility is designed to achieve LEED Gold Certification.
| Apr 27, 2012
GreenExpo365.com to offer webinars on EPA’s WaterSense Program
Architects and builders interested in developing water-efficient buildings invited to attend free sessions featuring experts discussing water-efficient building practices.
| Apr 25, 2012
McCarthy introduces high school students to a career in construction
High school students from the ACE Mentoring Program tour the new CHOC Children’s Patient Tower in Orange, Calif.
| Apr 20, 2012
McCarthy completes Santa Barbara Cottage Hospital Replacement Facility
The new hospital’s architectural design combines traditional Santa Barbara Spanish colonial architecture with 21st century medical conveniences highlighted by a therapeutic and sustainable atmosphere.
| Apr 18, 2012
Perkins+Will designs new complex for Johns Hopkins Hosptial
The Charlotte R. Bloomberg Children’s Center and the Sheikh Zayed Tower create transformative patient-centric care.
| Apr 17, 2012
Alberici receives 2012 ASA General Contractor of the Year award
Alberici has been honored by the ASA eight times in the award’s nineteen-year history--more than any other general contractor in its class.
| Apr 16, 2012
Freeland promoted to vice president at Heery International
Recently named to Building Design+Construction’s 40 Under 40 Class of 2012.


