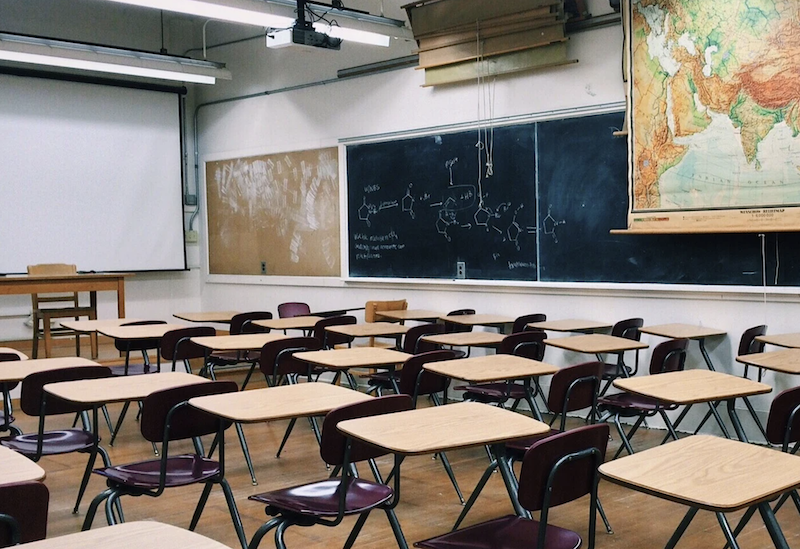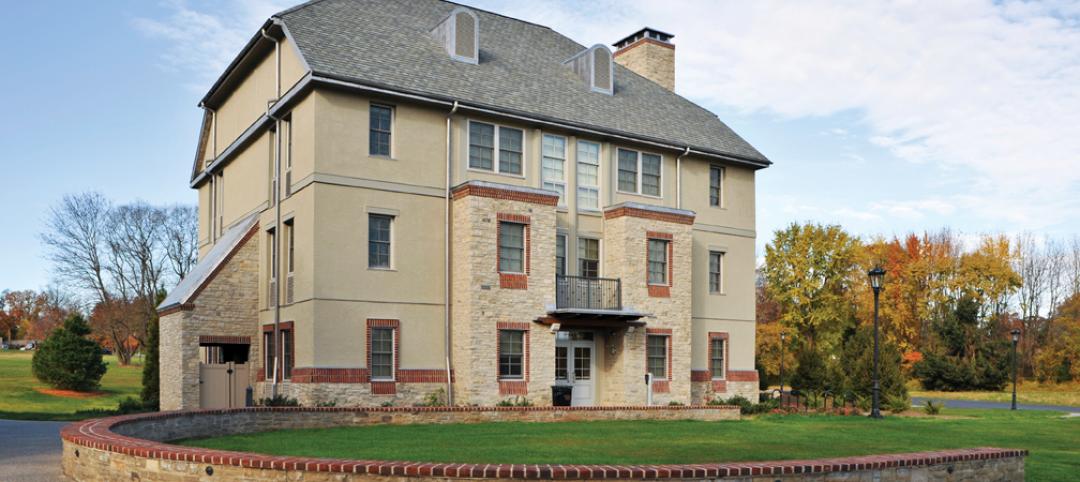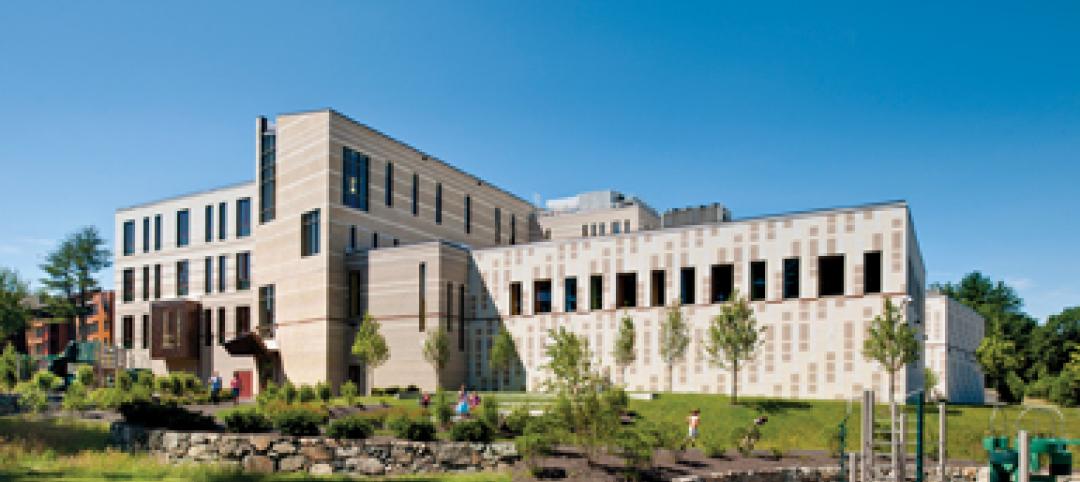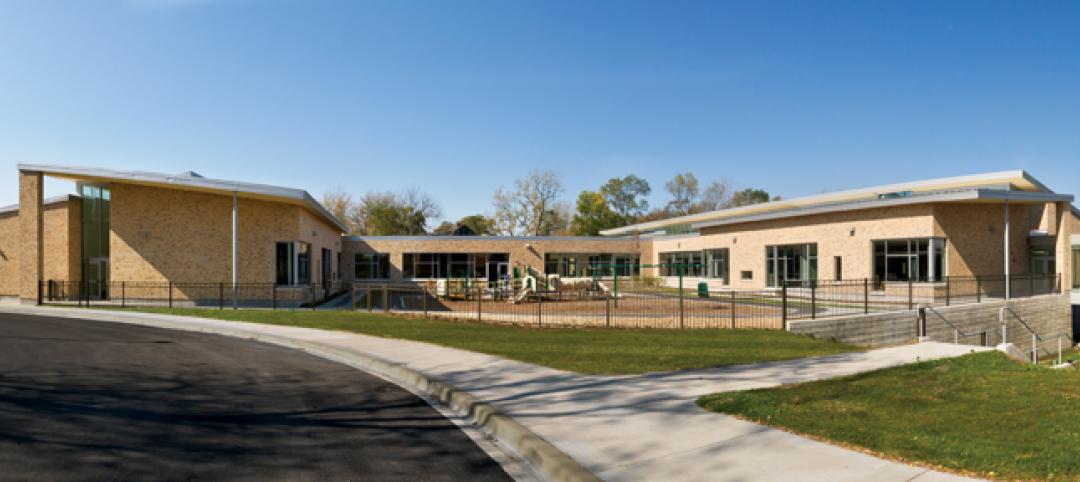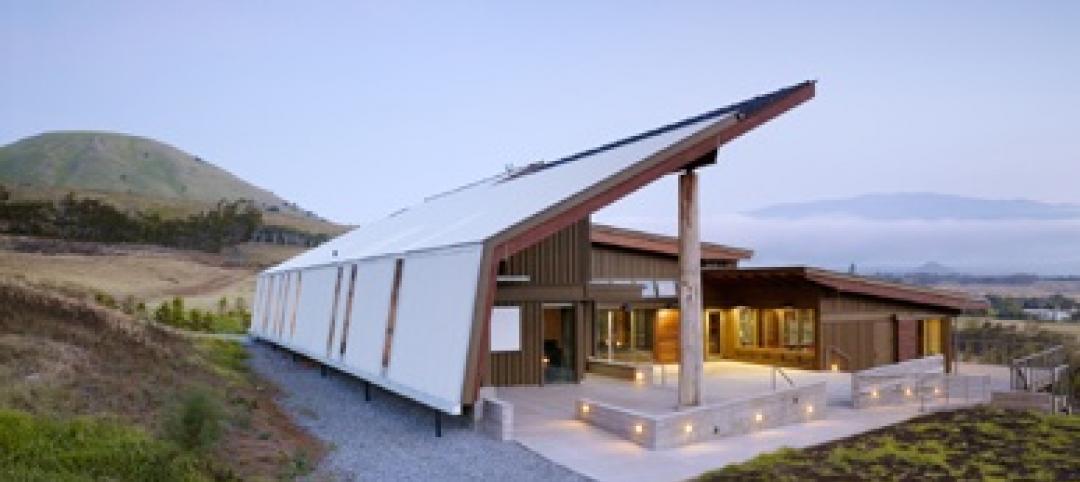As our PreK-12 clients plan for the fall 2020 semester, HMC is offering this Campus Reboot Guide to support flexible planning for re-opening, with easy-to-use tools that can be customized for schools and districts.
As part of HMC’s ongoing research effort to better understand the long-term effects of COVID-19 and develop solutions for a safe return to PreK-12 schools, we consulted with clients from various school districts and county offices of education, conducted surveys with parents, and did a deep dive literature review on building design and infectious disease transmission/prevention.
“The aim is not just to facilitate short-term COVID-19 solutions,” said President and CEO Brian Staton. “But to reinforce our momentum towards safe, resilient learning environments that enhance student success, wellness, and community well beyond this current crisis.”
Given the constantly changing conditions of the COVID-19 pandemic, evolving knowledge about the disease, and shifting directives from governmental agencies, it’s HMC’s hope that this guide offers some clarity for educators and parents of school children.
Please download HMC’s Campus Reboot Guide here: https://hmcarchitects.
In addition to the Campus Reboot Guide, HMC is committed to sharing all of its research findings with the industry in a series of white papers that focus on five main areas of Technology, Adaptability and Flexibility, Regulatory/Budgetary/
Our white papers can be downloaded here: https://hmcarchitects.
Related Stories
| Jul 22, 2011
Five award-winning modular innovations
The Modular Building Institute's 2011 Awards of Distinction highlight fresh ideas in manufactured construction projects.
| May 18, 2011
Former Bronx railyard redeveloped as shared education campus
Four schools find strength in numbers at the new 2,310-student Mott Haven Campus in New York City. The schools—three high schools and a K-4 elementary school—coexist on the 6.5-acre South Bronx campus, which was once a railyard.
| May 18, 2011
Eco-friendly San Antonio school combines history and sustainability
The 113,000-sf Rolling Meadows Elementary School in San Antonio is the Judson Independent School District’s first sustainable facility, with green features such as vented roofs for rainwater collection and regionally sourced materials.
| May 18, 2011
New Reform Jewish Independent school opens outside Boston
The Rashi School, one of only 17 Reform Jewish independent schools in North American and Israel, opened a new $30 million facility on a 166-acre campus shared with the Hebrew SeniorLife community on the Charles River in Dedham, Mass.
| May 18, 2011
Addition provides new school for pre-K and special-needs kids outside Chicago
Perkins+Will, Chicago, designed the Early Learning Center, a $9 million, 37,000-sf addition to Barrington Middle School in Barrington, Ill., to create an easily accessible and safe learning environment for pre-kindergarten and special-needs students.
| May 18, 2011
One of Delaware’s largest high schools seeks LEED for Schools designation
The $82 million, 280,000-sf Dover (Del.) High School will have capacity for 1,800 students and feature a 900-seat theater, a 2,500-seat gymnasium, and a 5,000-seat football stadium.
| May 17, 2011
Sustainability tops the syllabus at net-zero energy school in Texas
Texas-based firm Corgan designed the 152,200-sf Lady Bird Johnson Middle School in Irving, Texas, with the goal of creating the largest net-zero educational facility in the nation, and the first in the state. The facility is expected to use 50% less energy than a standard school.
| May 16, 2011
USGBC and AIA unveil report for greening K-12 schools
The U.S. Green Building Council and the American Institute of Architects unveiled "Local Leaders in Sustainability: A Special Report from Sundance," which outlines a five-point national action plan that mayors and local leaders can use as a framework to develop and implement green schools initiatives.
| May 10, 2011
Greenest buildings: K-12 and commercial markets
Can you name the nation’s greenest K-12 school? How about the greenest commercial building? If you drew a blank, don’t worry because our friends at EarthTechling have all the information on those two projects. Check out the Hawai’i Preparatory Academy’s Energy Lab on the Big Island and Cascadia Green Building Council’s new Seattle headquarters.


