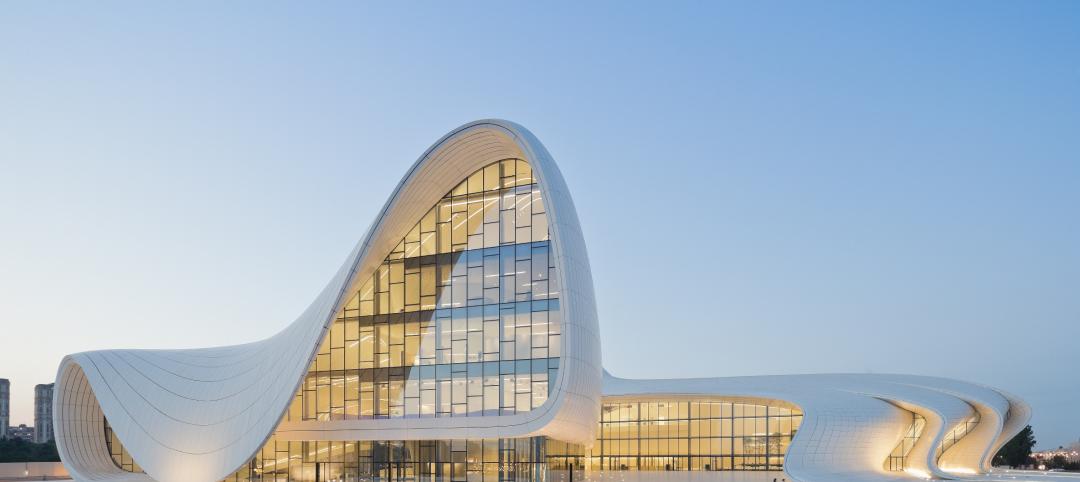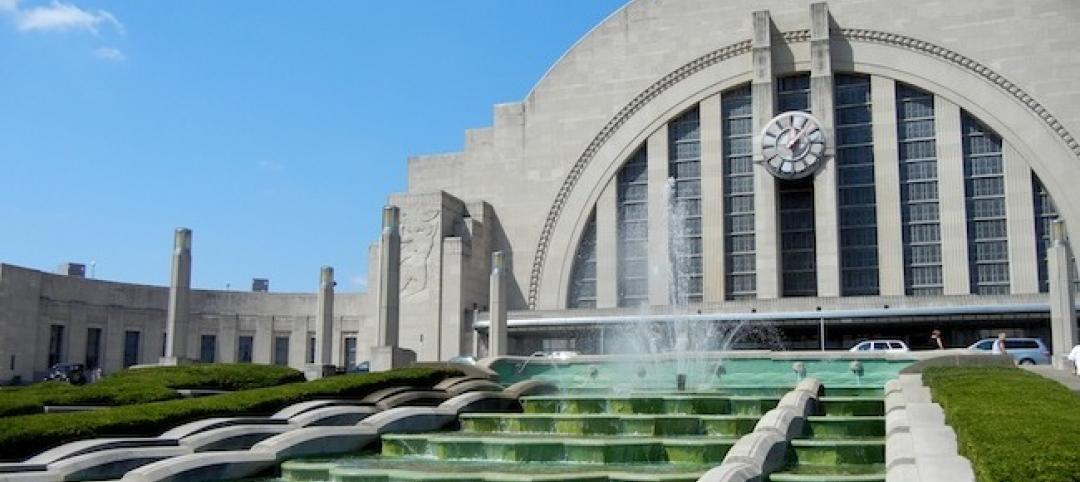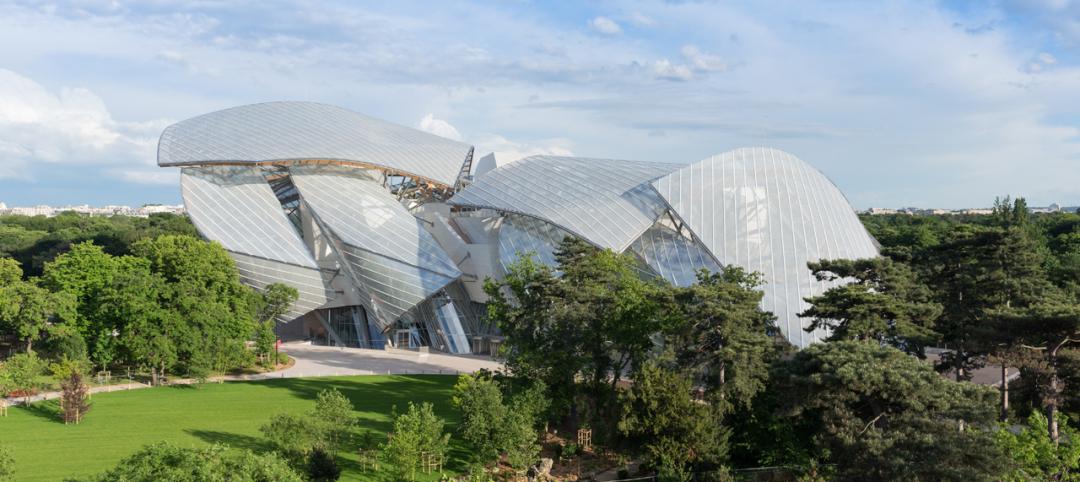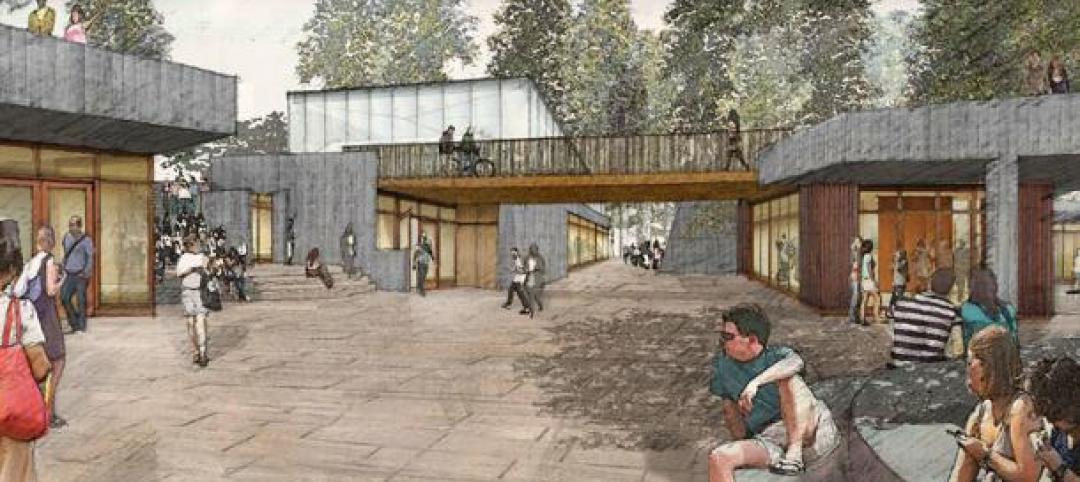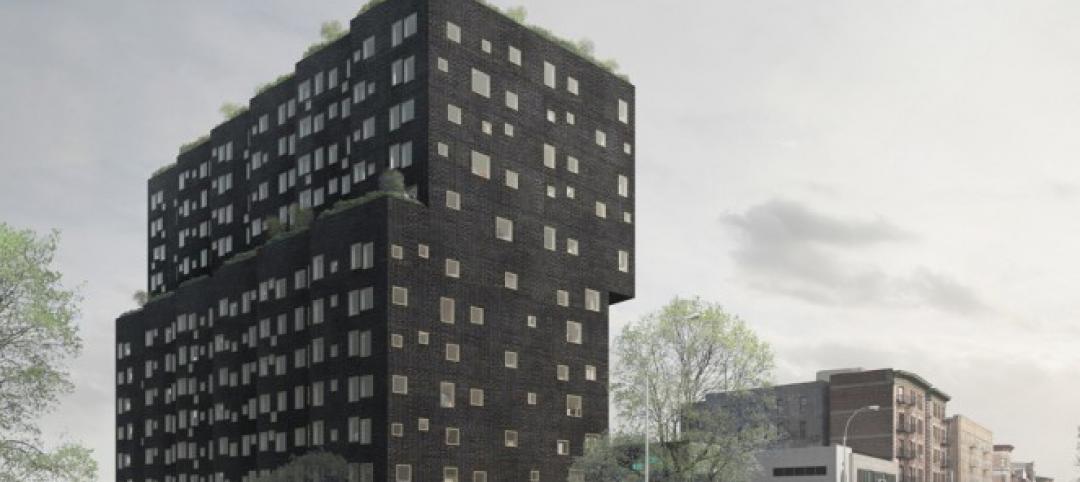With a collection of over 250,000 historic photographs and artifacts of agrarian and maritime culture of the Oregon Coast, the Coos History Museum and Maritime Collection had outgrown its previous home.
In 2000, a grant initiated a search for a new facility, but the grant stipulated the new museum be located on Highway 101 to provide a development catalyst for the historic wharf at Coos Bay. The museum’s new site is on the wharf at the gateway to Coos Bay with historic docks on the east, a cove to the south, and the historic roadway to the west. A future development will eventually rise to the north.
The goal for the design of the museum, which bridges the history of the region through stories of the Coos and Coquille Tribes, coal miners, loggers, farmers, and shipbuilders, was to create a building that paid tribute to the past while serving as a beacon for change along the waterfront.
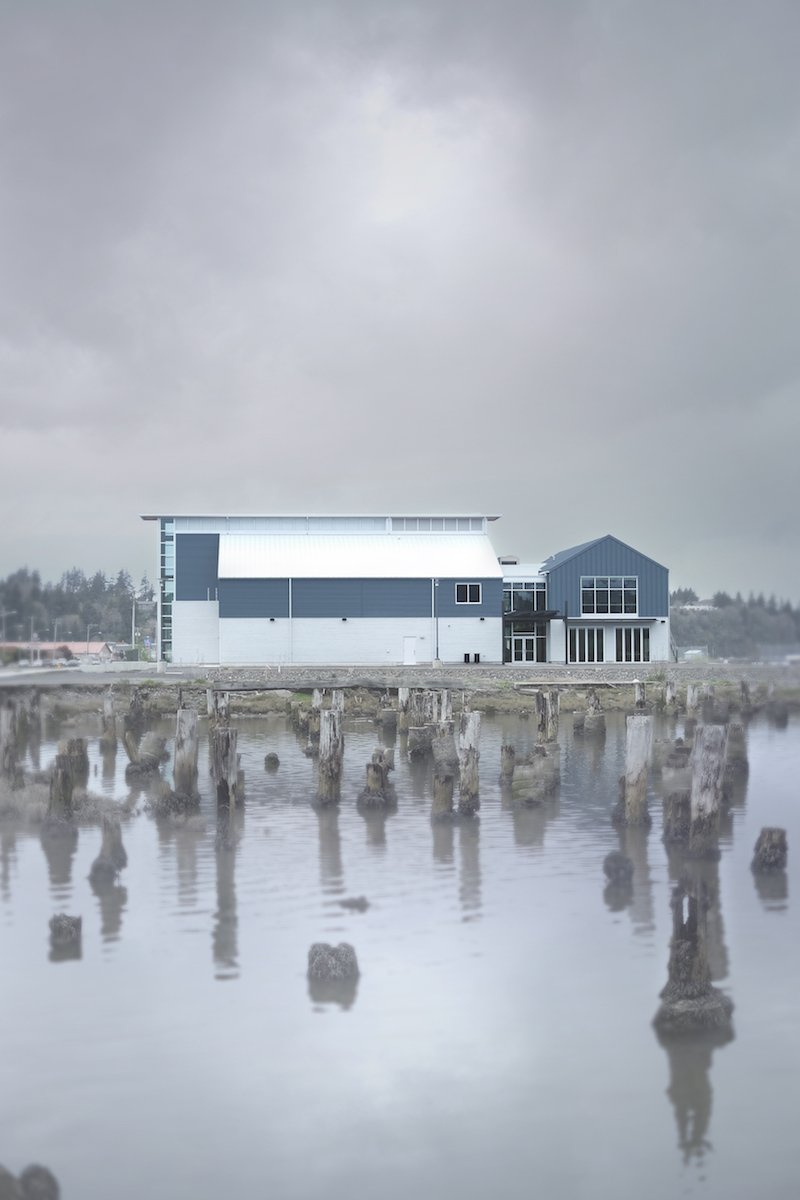 Photo courtesy of Signal Architecture & Research.
Photo courtesy of Signal Architecture & Research.
The resulting building has a simple barnlike form inspired by waterfront industrial facilities. A light well pierces the barn-shaped volume and provides a visual cue for circulation, stairs, and a central focal point from highway 101. A gift shop, multi-purpose space, and a large gallery are located on the ground floor. The second floor is dedicated to staff and volunteer offices, boardrooms, archives, and travelling gallery mezzanine. A stair tower serves as a repository for tall exhibits that require a 40-foot-tall exhibit space.
Miller Hull Partnership was the Architect of Record for the project and Signal Architecture & Research was the Project Design Lead.
Related Stories
| Jul 1, 2014
Zaha Hadid's flowing Heydar Aliyev Center named Design of the Year for 2014
The Design Museum's Design of the Year award has been awarded to Zaha Hadid's Heydar Aliyev Center. Hadid is not only the first woman to win the top prize, but the center is the first architectural project to win the overall competition.
| Jun 30, 2014
Research finds continued growth of design-build throughout United States
New research findings indicate that for the first time more than half of projects above $10 million are being completed through design-build project delivery.
| Jun 25, 2014
Frank Lloyd Wright’s Spring House, Cincinnati’s Union Terminal among 11 Most Endangered Historic Places for 2014
The National Trust for Historic Preservation released its annual list of 11 Most Endangered Historical Sites in the United States for 2014.
| Jun 23, 2014
Gehry's 'glass sail' cultural center for Foundation Louis Vuitton set to open in October
Comissioned by Bernard Arnault, American legendary architect Frank Gehry's newest structure in Paris for Foundation Louis Vuitton will house eleven galleries and an auditorium for performing arts.
| Jun 18, 2014
Arup uses 3D printing to fabricate one-of-a-kind structural steel components
The firm's research shows that 3D printing has the potential to reduce costs, cut waste, and slash the carbon footprint of the construction sector.
| Jun 16, 2014
6 U.S. cities at the forefront of innovation districts
A new Brookings Institution study records the emergence of “competitive places that are also cool spaces.”
| Jun 13, 2014
First look: BIG's spiraling museum for watchmaker Audemars Piguet
The glass-and-steel pavilion's spiral structure acts as a storytelling device for the company's history.
| Jun 12, 2014
Tod Williams Billie Tsien Architects' design selected for new UCSC facility
The planned site is a natural landscape among redwood trees with views over Monterey Bay, a site that the architects have called “one of the most beautiful they have ever worked on.”
| Jun 12, 2014
Austrian university develops 'inflatable' concrete dome method
Constructing a concrete dome is a costly process, but this may change soon. A team from the Vienna University of Technology has developed a method that allows concrete domes to form with the use of air and steel cables instead of expensive, timber supporting structures.
| Jun 11, 2014
David Adjaye’s housing project in Sugar Hill nears completion
A new development in New York's historic Sugar Hill district nears completion, designed to be an icon for the neighborhood's rich history.


