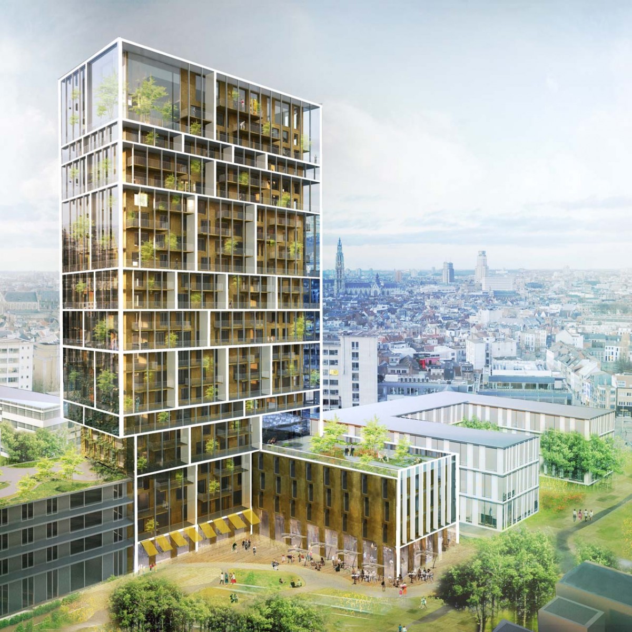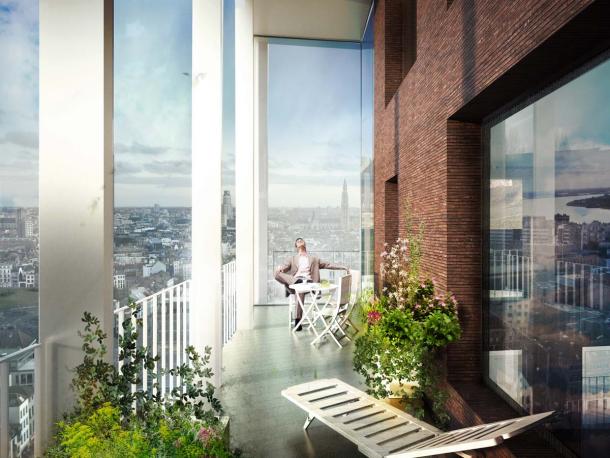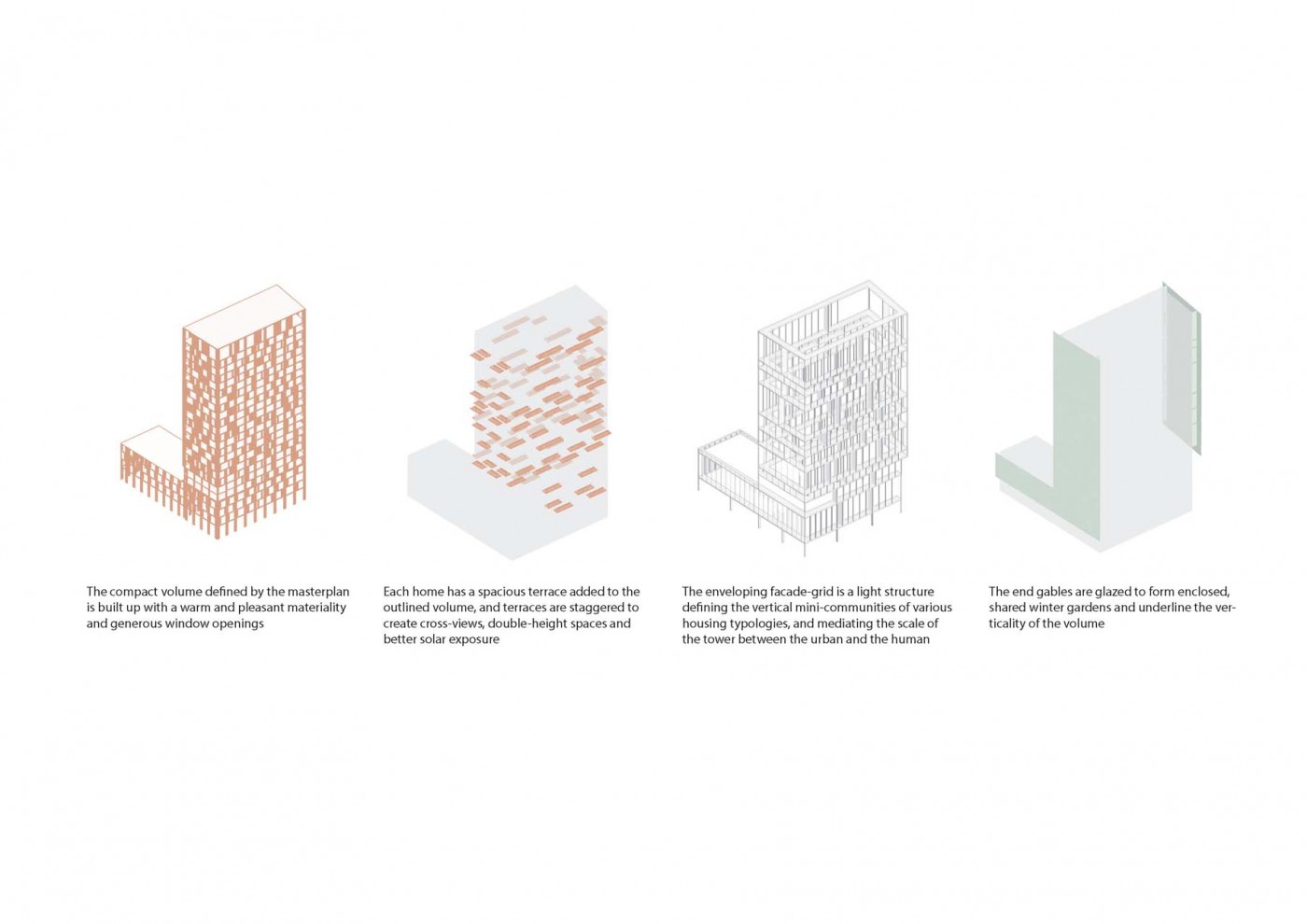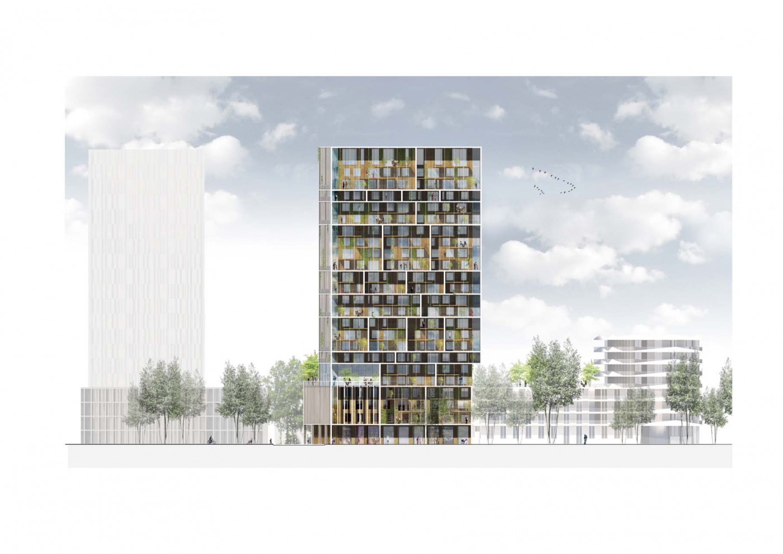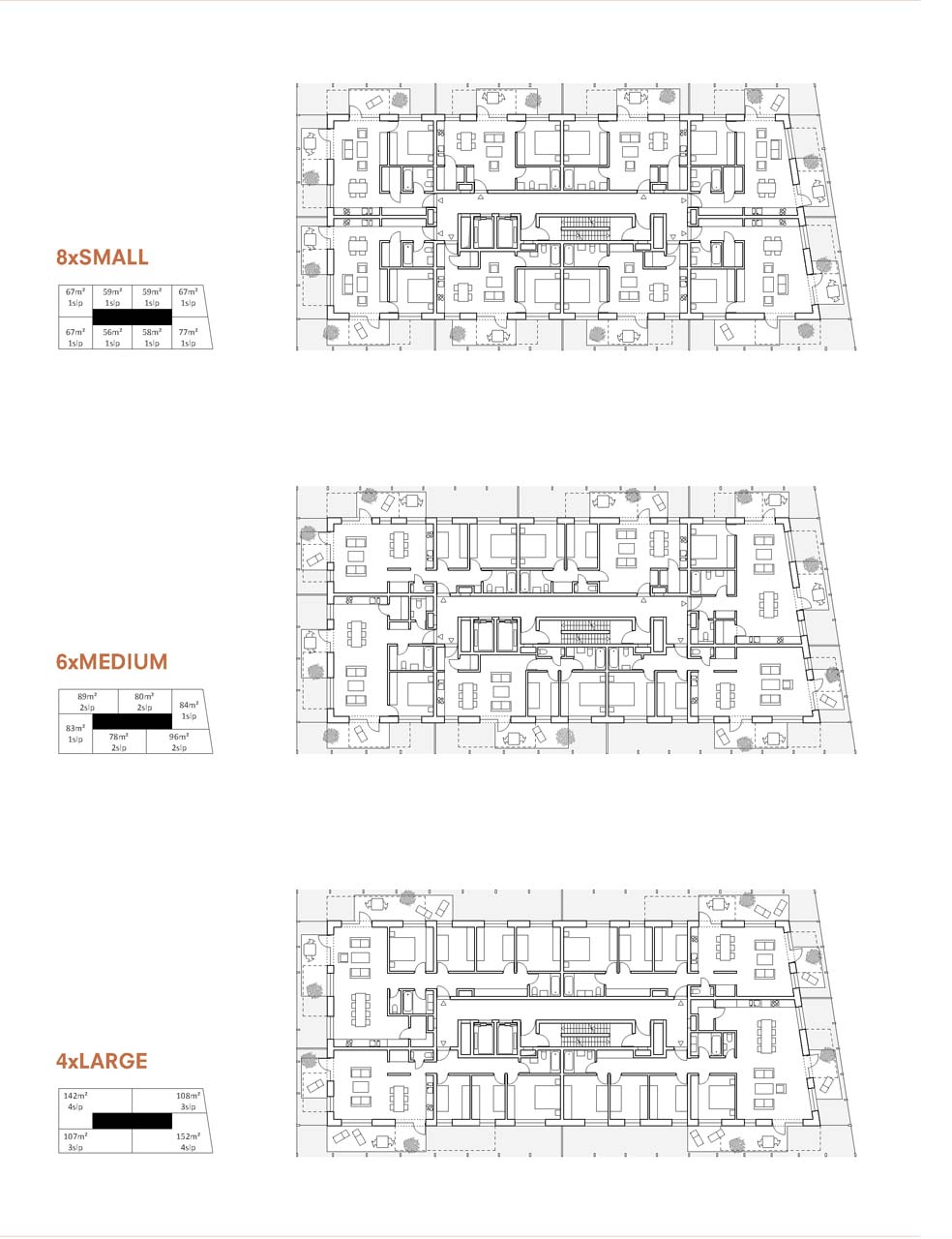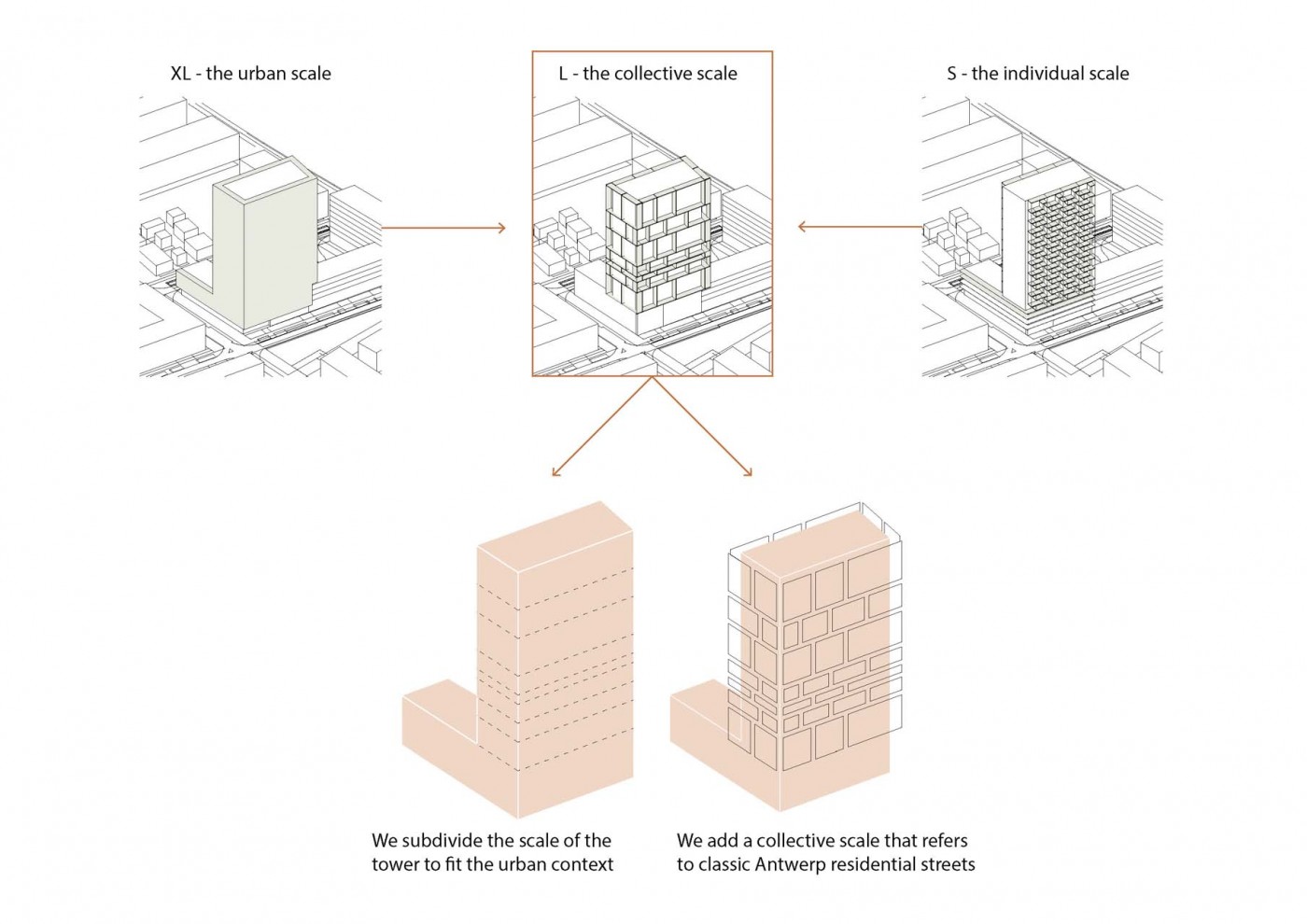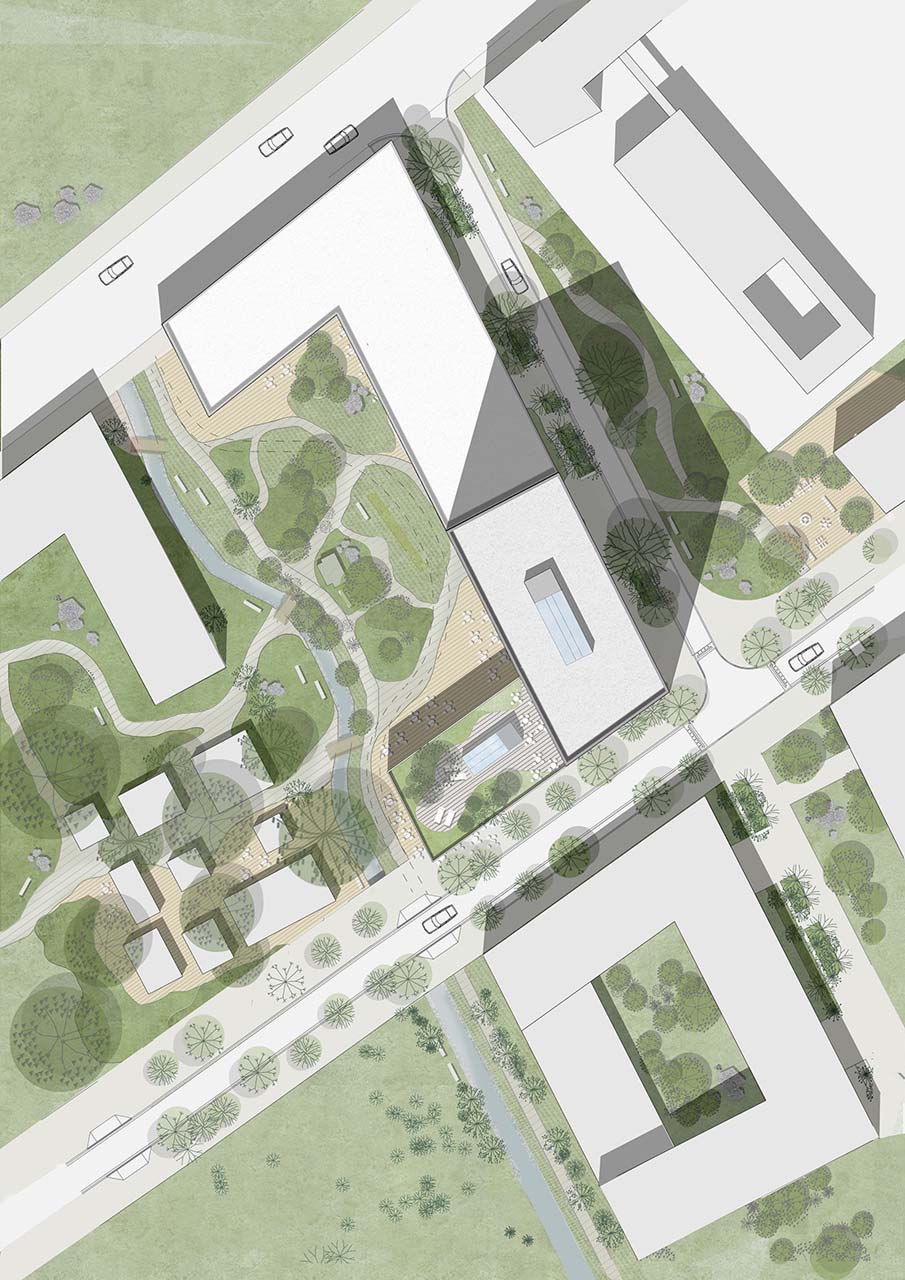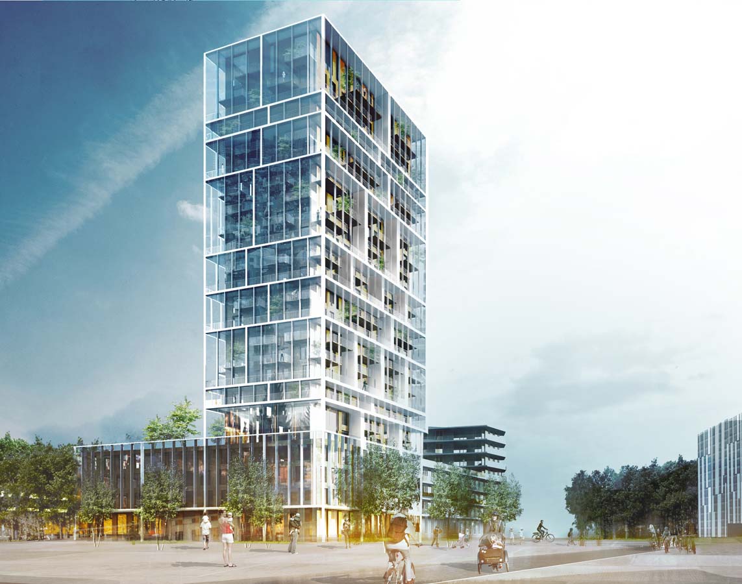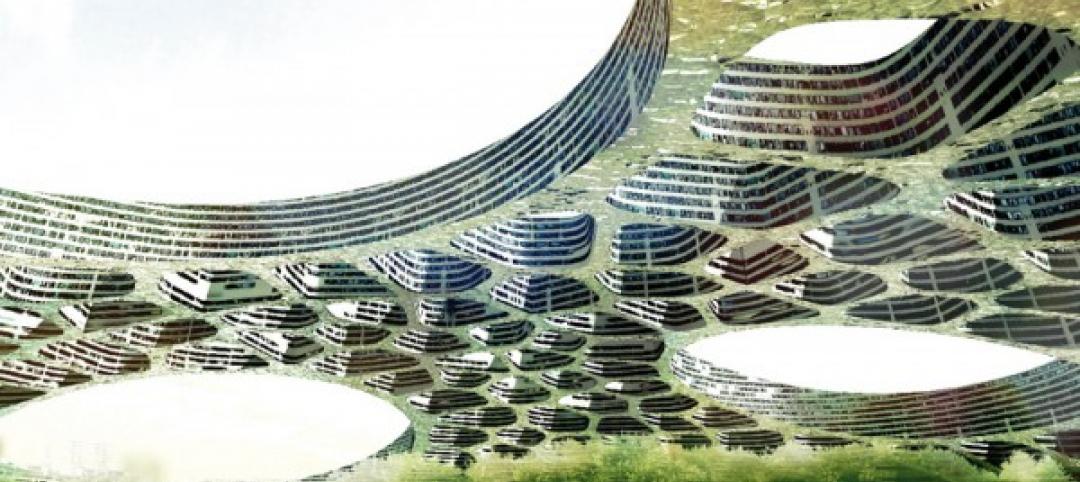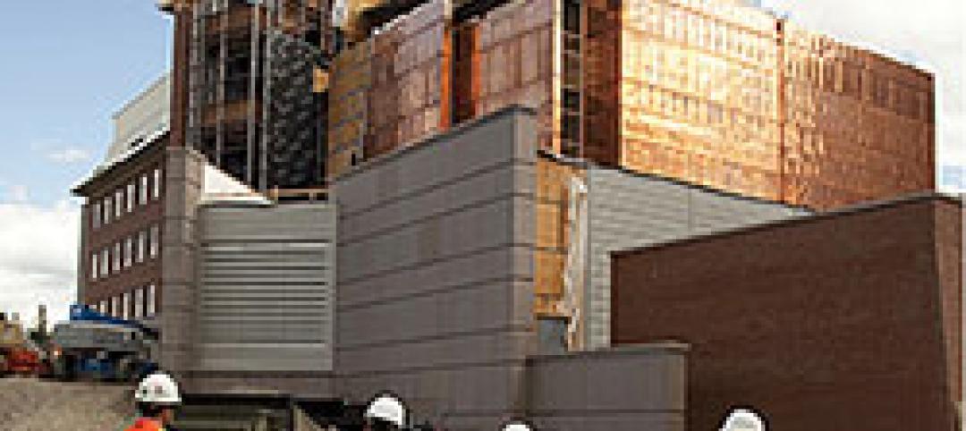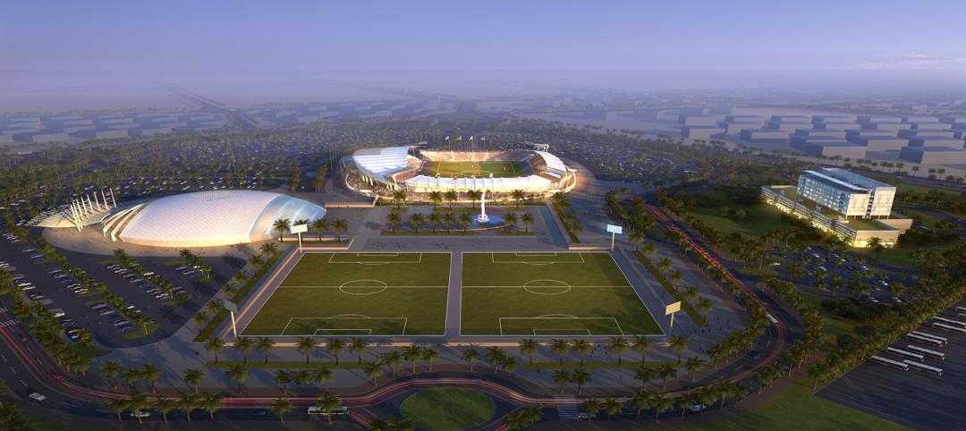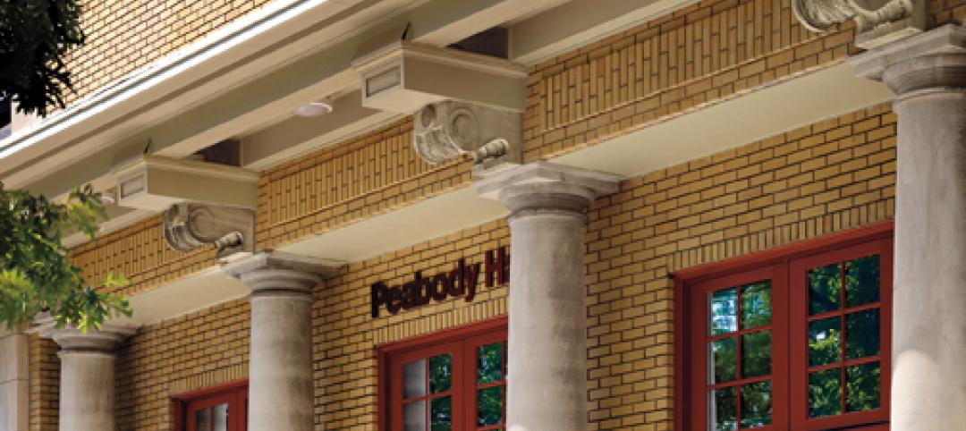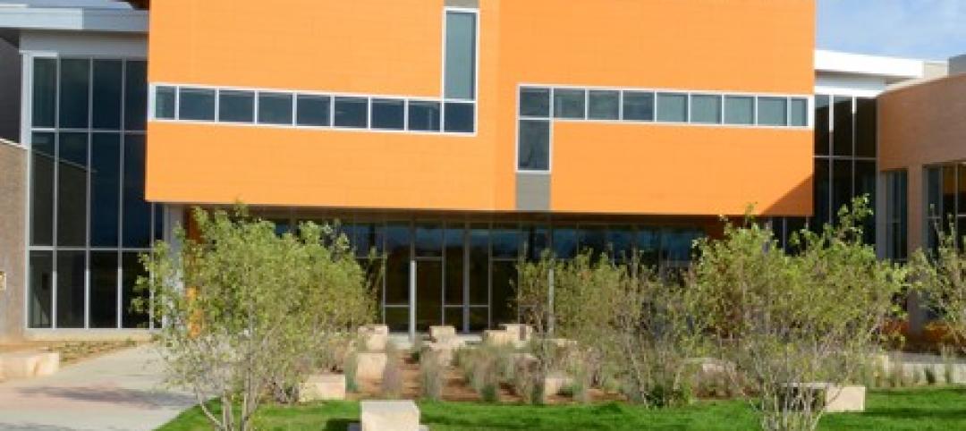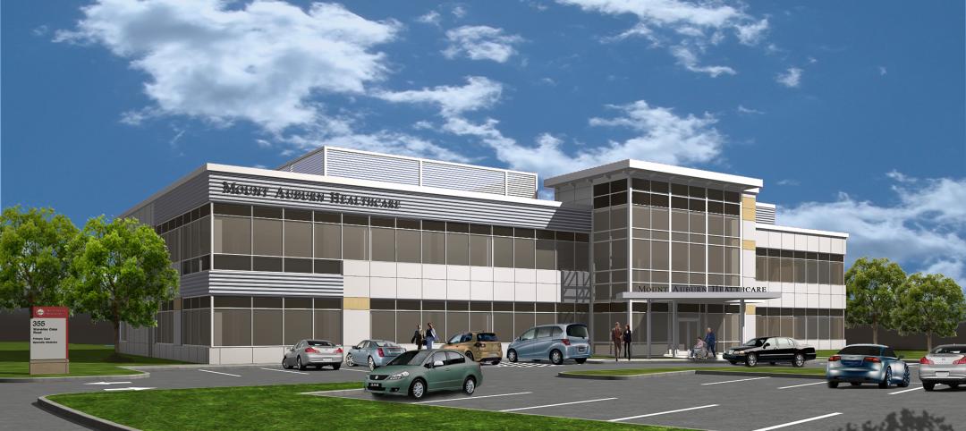In an effort to increase the sense of community in a high rise, Danish firm C.F. Møller partnered up with Brut Architecture and Urban Design to design a new residential and mix-use tower in the Nieuw Zuid district of Antwerp, Belgium.
Their winning design is of a classic residential high-rise that is encapsulated by a layer of terraces and balconies placed crisscross above each other. The balconies of up to four units vertically on top of each other will be designated as a common space for residents of these units to share.
Glass walls will divide the balconies, balancing the need for private space with the effort to make each resident visible to one another when relaxing in the outer envelope.
By extending the common space outward, it avoids interior space to be compromised for building community spaces that will be sparsely used. Furthermore, units would have mixed affordability, allowing diverse residents from students to families to share a vertical mini-community.
The building was designed in the hopes of not only establishing a sustainable community for people, but also to incorporate environmentally sustainable practices. Passive-house standards are applied to eliminate the need of central heating.
For more information, visit C.F. Møller’s press release site.
Related Stories
| Apr 6, 2012
Flat tower green building concept the un-skycraper
A team of French designers unveil the “Flat Tower” design, a second place winner in the 2011 eVolo skyscraper competition.
| Apr 6, 2012
National Association of Women in Construction forum to be hosted in Philadelphia
The April Forum, titled “Declare your Independence!” will feature educational sessions on topics ranging from Managing the Generation Gap and Dealing with Contract language across state borders to Strategic and Succession Planning.
| Apr 6, 2012
Rooftop solar energy program wins critical approval from L.A. city council
Los Angeles Business Council applauds decision allowing LADWP to create new national model for rooftop solar energy
| Apr 6, 2012
Batson-Cook breaks ground on hotel adjacent to Infantry Museum & Fort Benning
The four-story, 65,000-ft property will feature 102 hotel rooms, including 14 studio suites.
| Apr 6, 2012
Perkins Eastman unveils Qatar mixed-use sports complex
Home stadium for Lekhwiya Club a vibrant addition to Doha’s architectural identity.
| Apr 5, 2012
5 tips for a successful door and window retrofit
An exclusive tip sheet to help the Building Team manage door and window retrofits successfully.
| Apr 4, 2012
Educational facilities see long-term benefits of fiber cement cladding
Illumination panels made for a trouble-free, quick installation at a cost-effective price.
| Apr 4, 2012
HDS designs Mount Auburn Hospital’s new healthcare center in Waltham, Mass.
HDS Architecture provided design services for all the Mount Auburn Healthcare suites including coordination of HVAC and FP engineering.
| Apr 4, 2012
Bald joins the Harmon glazing team
Bald has 13 years of experience in the glazing industry, coming to Harmon from Trainor where he was the regional manager of the Mid-Atlantic region.


