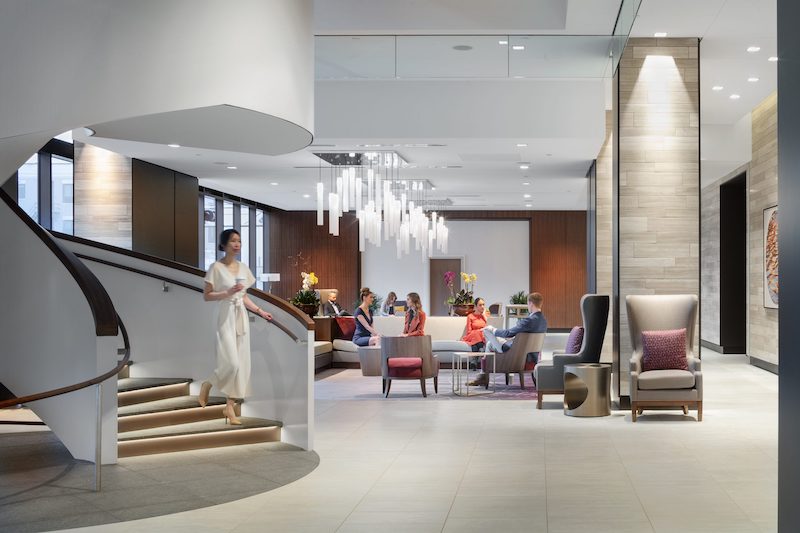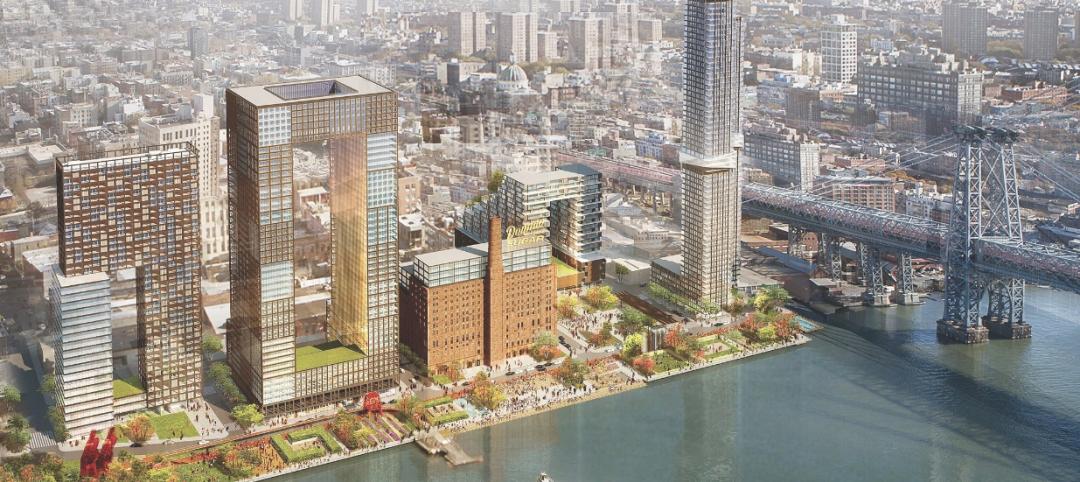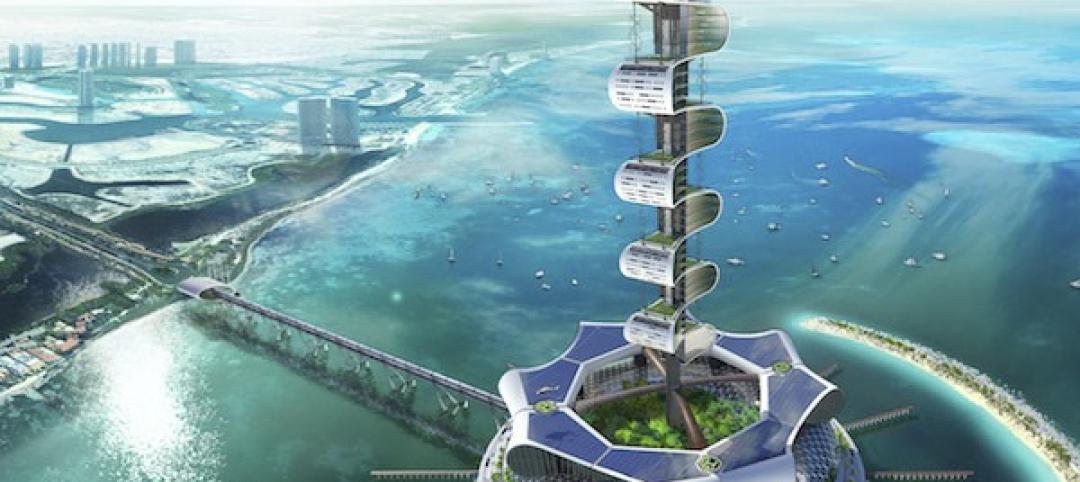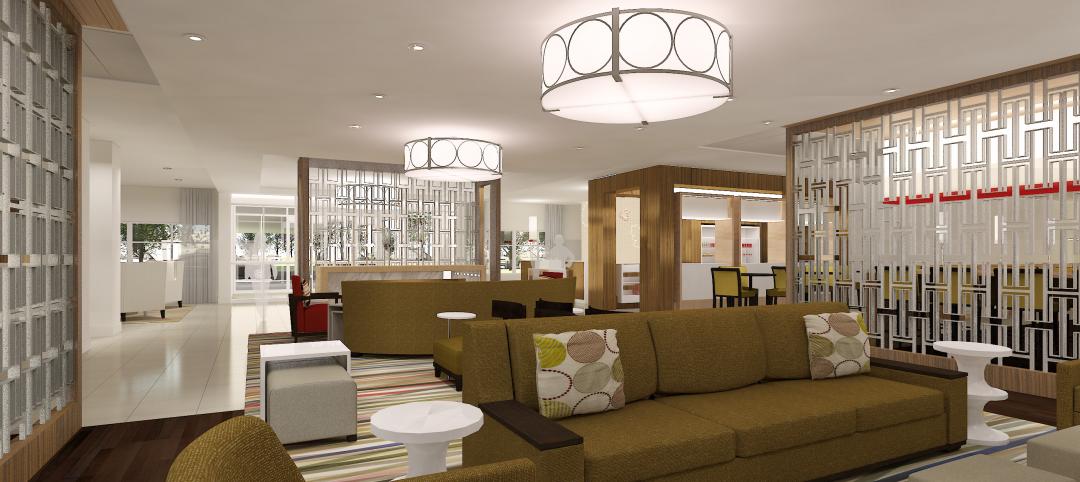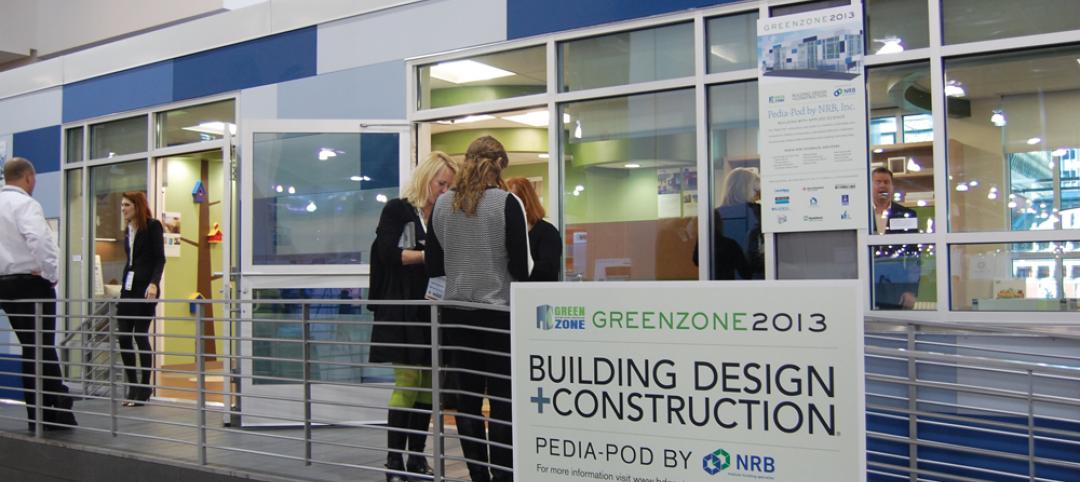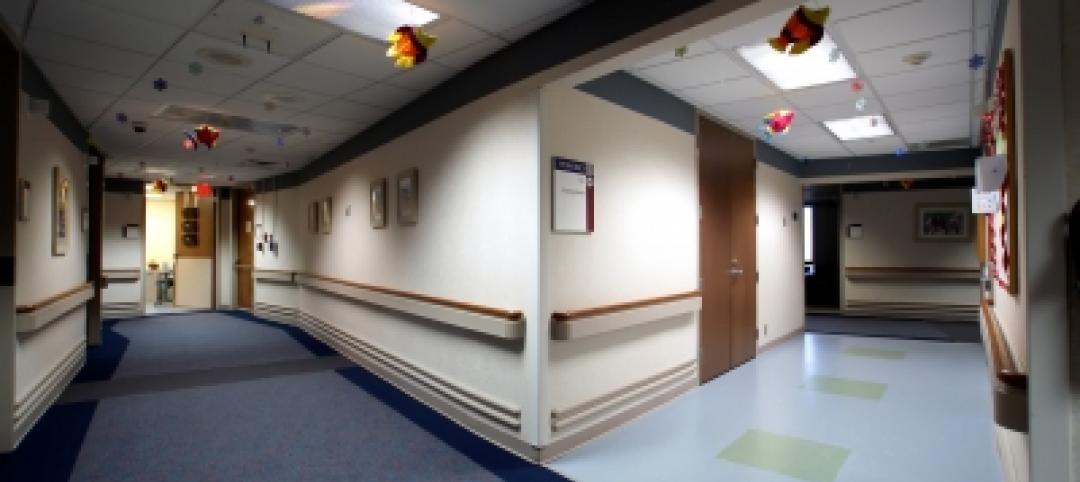The Hilton Rochester Mayo Clinic Area hotel is now open in Rochester, Minn.
The 264-room, 20-story hotel is one of the first completed projects in Rochester’s Destination Medical Center initiative – a public-private partnership to position Rochester as the world’s leading destination for health and wellness. The hotel offers a blend of dining, hospitality, conferencing, and wellness options for area residents, the business community, and medical tourism.
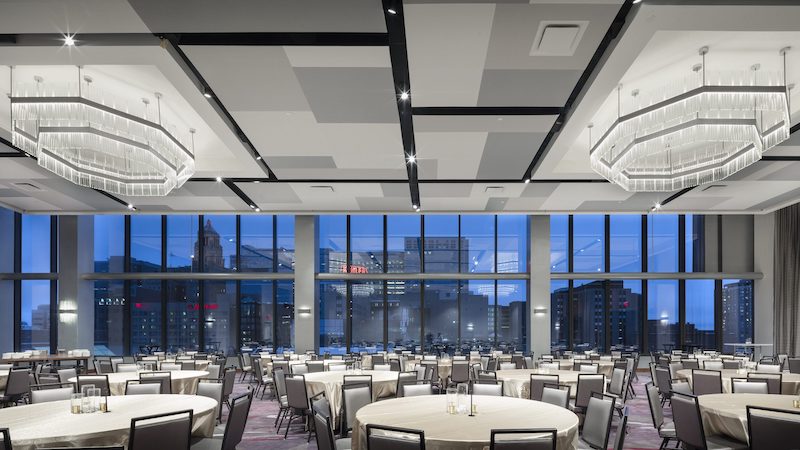
The 371,000-sf, L-shaped tower’s first five floors offer visitors retail options, two grand ballrooms, a 24-hour fitness center with a heated infinity pool, a spa, and an outdoor terrace. Two restaurants will also be included.
A two-way steel truss system and specialized vibration analysis methods allowed the design team to stack two 9,000-sf ballrooms on top of each other to create more space for conferences and programs. The solution lowered the height of the building by 10 feet compared to a traditional truss system, resulting in significant cost savings.
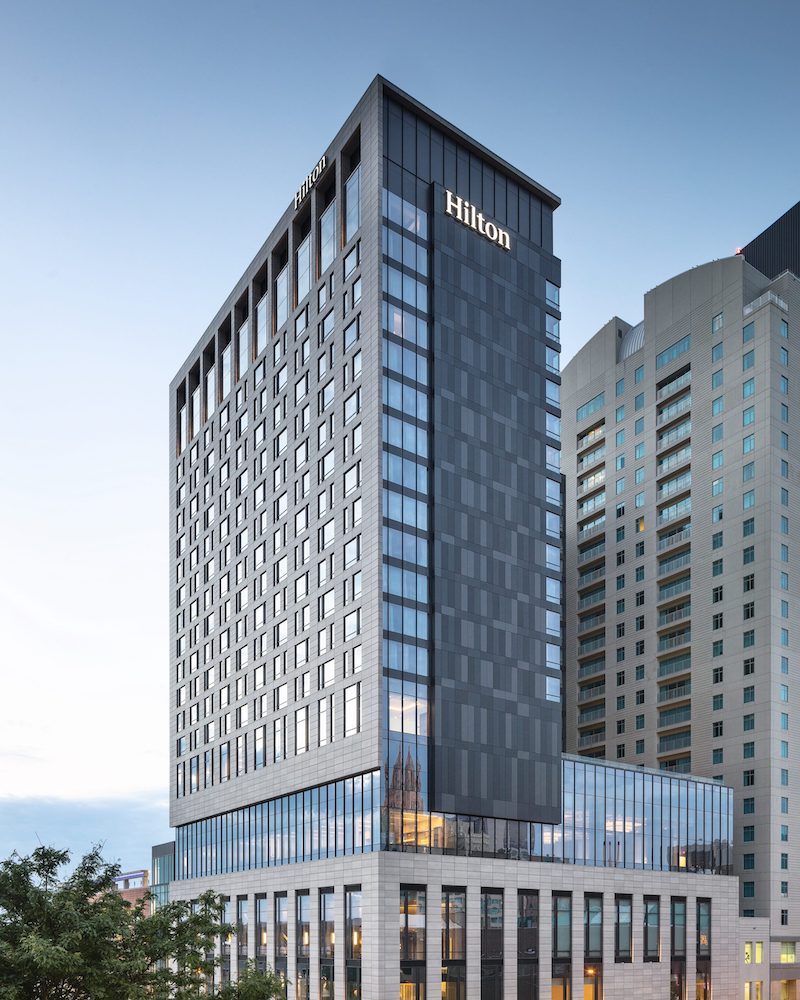
See Also: New York City’s largest freestanding cancer center opens
Building amenities and features include:
Level 1
Guest check-in, hotel lobby, business center, Pittsburgh Blue,
The Social Wine and Martini Bar, support spaces
Level 2
Skyway and parking ramp access, retail, offices, J. Powers at the Hilton,
Benedict’s restaurant, Cambria showroom, Healing Touch Spa
Level 3
Ballroom 1 and pre-function space
Level 4
Ballroom 2 and flexible break-out space
Level 5
24-hour fitness center with heated, indoor infinity pool; sauna; steam room; roof terrace
Levels 6-15
Guest room and corner suites
Levels 16-18
Executive levels, connected via an internal stair, with access to an Executive Lounge
Level 19
Governor and Presidential Suites, VIP Lounge
Level 20
Elevator machine room and mechanical penthouse
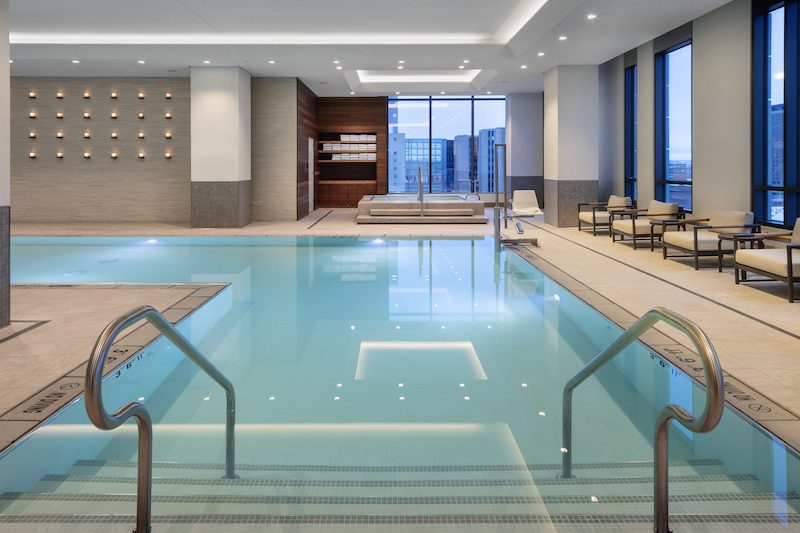
Titan Development & Investments and Harbor Bay Real Estate Advisors were the project developers. Kraus-Anderson was the cm.
Related Stories
Smart Buildings | Jan 7, 2014
9 mega redevelopments poised to transform the urban landscape
Slowed by the recession—and often by protracted negotiations—some big redevelopment plans are now moving ahead. Here’s a sampling of nine major mixed-use projects throughout the country.
| Dec 27, 2013
Grand Cancun to be first net-zero energy luxury eco-tourism resort
Using a marine platform concept instead of an artificial island, the development will create more space with less impact in the fragile marine ecosystem.
| Dec 20, 2013
Top healthcare sector trends for 2014 (and beyond)
Despite the lack of clarity regarding many elements of healthcare reform, there are several core tenets that will likely continue to drive transition within the healthcare industry.
| Dec 17, 2013
IBM's five tech-driven innovation predictions for the next five years [infographics]
Smart classrooms, DNA-based medical care, and wired cities are among the technology-related innovations identified by IBM researchers for the company's 5 in 5 report.
| Dec 17, 2013
CBRE's Chris Bodnar and Lee Asher named Healthcare Real Estate Executives of the Year
CBRE Group, Inc. announced today that two of its senior executives, Chris Bodnar and Lee Asher, have been named Healthcare Real Estate Executives of the Year by Healthcare Real Estate Insights.
| Dec 13, 2013
Safe and sound: 10 solutions for fire and life safety
From a dual fire-CO detector to an aspiration-sensing fire alarm, BD+C editors present a roundup of new fire and life safety products and technologies.
| Dec 11, 2013
Wyndham unveils hotel prototype for its Hawthorn Suites chain
The extended-stay hotel prototype reduces development costs by 46% for franchisees and enhances the overall guest experience.
| Dec 10, 2013
16 great solutions for architects, engineers, and contractors
From a crowd-funded smart shovel to a why-didn’t-someone-do-this-sooner scheme for managing traffic in public restrooms, these ideas are noteworthy for creative problem-solving. Here are some of the most intriguing innovations the BD+C community has brought to our attention this year.
| Dec 10, 2013
Modular Pedia-Pod: Sustainability in healthcare construction [slideshow]
Greenbuild 2013 in Philadelphia was the site of a unique display—Pedia-Pod, a modular pediatric treatment room designed and built by NRB, in collaboration with the editors of Building Design+Construction, SGC Horizon LLC, and their team of medical design consultants.
| Dec 3, 2013
Creating a healthcare capital project plan: The truth behind the numbers
When setting up a capital project plan, it's one thing to have the data, but quite another to have the knowledge of the process.


