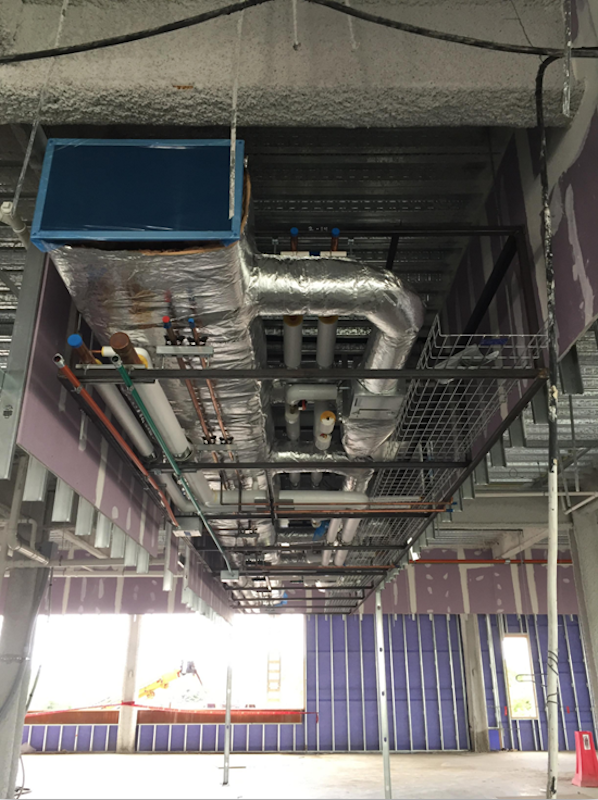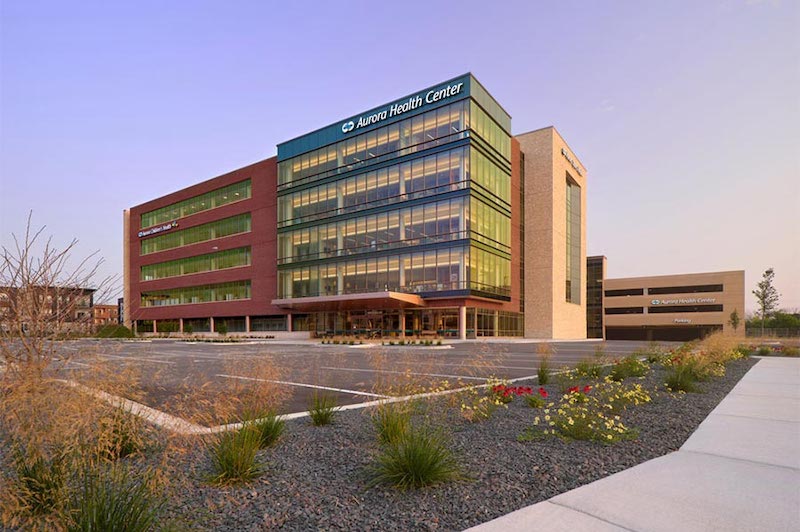Trade partners are still the odd men out during the early stages of many projects, which can make conflicts, change orders, and delays during construction more likely.
To avoid potential snafus on its new Ambulatory Health Center in Greenfield, Wis., Advocate Aurora Health and the real estate developer Cobalt Partners formed an integrated project team with the general contractor CG Schmidt, the national design firm HGA Architects and Engineers, the mechanical contractor J.F. Ahern, and the commercial electrician Staff Electric, the latter two under a Trade Management Partners (TMP) agreement.
“Advocate Aurora Health is leading the industry in integrated project delivery,” says Cory Powers, CPD, Principal and Project Manager for HGA’s energy and infrastructure group.
TMP exemplifies collaboration. Through this arrangement, skilled contractors and supplies can engage early in the project and its design process, which helps reduce redundancies, address challenges that relate to cost and constructability, and come up with more efficient solutions.
The client’s key goal for this five-story 146,200-sf project, located in the 40-acre 84South mixed-use development, was speed to market so it could start seeing patients as soon as possible. That objective led the team to focus on using Lean Construction Methods to accelerate the project’s schedule.
PUSHING THE ENVELOPE ON PREFAB

Two-fifths of the work within 80 MEP racks were prefabricated.
To this end, the project pushed the limits of prefabrication through the use of 80 multi-trade prefab MEP racks that included long sections of duct work in the corridors.
Forty percent of the above-ceiling MEP work was prefabricated off-site. The construction was completed in 18 months, which gave the community local access to healthcare one month earlier compared to a traditional delivery method. Zero percent rework was achieved versus 15% rework in traditional delivery methods. And there were no injuries building and installing the MEP racks.
The team members worked in tandem from a single 3D BIM model, eliminating miscommunication and the need for re-drawings. And to reduce the risk of design errors, the team relied on state-of-the-art fabrication software, with each component barcoded and shipped to the jobsite along with an installation plan.
Using their mobile devices, workers scanned the barcodes to verify the location for each installation. Once on site and verified, the prefabricated racks were lifted to each floor to be connected and attached, a task completed within an hour of each delivery.
Powers of HGA says that prefabrication emerged as a solution during the team’s early design discussions. And the building’s systems “were laid out to be modular.” Powers adds that prefab is playing an even more prominent role in the design and construction of Advocate Aurora Health’s next two hospitals that will include bathrooms and exam rooms assembled off site.
The completed Ambulatory Health Center, which opened August 5, is valued at $55.5 million. The building is the central location for Advocate Aurora Children’s Health services that include pediatric cardiology, urology, allergy, dermatology, ENT, neuropsychology, and radiology. It has eight surgical suites, two pain management procedure rooms, four GI suites and two outpatient interventional radiology suites that are the first of their kind in Wisconsin.
With the Health Center’s recent opening, Advocate Aurora Children’s Health can offer more comprehensive pediatric services to the area. The facility also houses Advocate Aurora’s Sports Health services, along with a pediatric sports health gym and classroom space. This space brings increased availability for outpatient orthopedic surgery to patients.
The Health Center is home to midwifery services with a variety of women’s health services provided, ranging from general health education to family planning and obstetric care. Its outpatient center co-locates orthopedic exam, office, and imaging conveniently at the retail-inspired main entry, with surgical, recovery, and pain management services on floors above.
IPD ‘THE PATH FORWARD’
“This 84South facility is actually one of the very largest outpatient ambulatory sites in all of our Wisconsin and Illinois footprint, and it will enable us to open up access for the people of the broader Greenfield community,” said Advocate Aurora Health's COO Bill Santulli, in an interview with the Milwaukee Business Journal.
When asked why integrated project delivery isn’t more common, Powers says that each AEC firm and owner is at different stages of its Lean journey. “You can’t fake experience in an IPD.” Too many firms and owners “are stuck in delivery methods that are based on fear” that they wouldn’t get the same value from an IPD contract.
“But once you go through one of these, there’s nothing else like them,” says Powers. “We can go pretty fast on our own. But it’s so much faster when you don’t have to explain everything in the field. The team comes out of the gate drumming the same beat when you’ve worked out the details months before the first dirt is broken.”
Mark Lillesand, a Vice President with CG Schmidt, thinks that integrated project design will become more prevalent as more owners become familiar with its benefits, which include “furthering our relationships with subcontractors.”
Lillesand says his firm now “prefabricates everything we can” especially now when the coronavirus has raised the stakes for jobsite safety. He adds that on other projects, CG Schmidt has included subs for drywall, steel construction, and enclosures into the early design discussions. “This is the path forward for us.”
Related Stories
| Aug 11, 2010
AIA Course: Enclosure strategies for better buildings
Sustainability and energy efficiency depend not only on the overall design but also on the building's enclosure system. Whether it's via better air-infiltration control, thermal insulation, and moisture control, or more advanced strategies such as active façades with automated shading and venting or novel enclosure types such as double walls, Building Teams are delivering more efficient, better performing, and healthier building enclosures.
| Aug 11, 2010
Glass Wall Systems Open Up Closed Spaces
Sectioning off large open spaces without making everything feel closed off was the challenge faced by two very different projects—one an upscale food market in Napa Valley, the other a corporate office in Southern California. Movable glass wall systems proved to be the solution in both projects.
| Aug 11, 2010
High School in a Hurry
One of the more compelling arguments for charter schools is their theoretical ability to streamline decision making. Eliminate all those layers of bureaucratic fat that clog the arteries of most public school systems, the argument goes, and decisions can be made to flow much more smoothly, even when it comes to designing and building a major school project.
| Aug 11, 2010
Right-Sizing Healthcare
Over the past 30 years or so, the healthcare industry has quietly super-sized its healthcare facilities. Since 1980, ORs have bulked up in size by 53%, acute-care patient rooms by 77%. The slow creep went unlabeled until recently, when consultant H. Scot Latimer applied the super-sizing moniker to hospitals, inpatient rooms, operating rooms, and other treatment and administrative spaces.
| Aug 11, 2010
Silver Award: Pere Marquette Depot Bay City, Mich.
For 38 years, the Pere Marquette Depot sat boarded up, broken down, and fire damaged. The Prairie-style building, with its distinctive orange iron-brick walls, was once the elegant Bay City, Mich., train station. The facility, which opened in 1904, served the Flint and Pere Marquette Railroad Company when the area was the epicenter of lumber processing for the shipbuilding and kit homebuilding ...
| Aug 11, 2010
Special Recognition: Durrant Group Headquarters, Dubuque, Iowa
Architecture firm Durrant Group used the redesign of its $3.7 million headquarters building as a way to showcase the firm's creativity, design talent, and technical expertise as well as to create a laboratory for experimentation and education. The Dubuque, Iowa, firm's stated desire was to set a high sustainability standard for both itself and its clients by recycling a 22,890-sf downtown buil...
| Aug 11, 2010
Hilton President Hotel
Once an elegant and fashionably trendy locale, the Presidential Hotel played host to the 1928 Republican National Convention where Herbert Hoover was nominated for President, and acted as a hot spot for Kansas City Jazz in the '30s and '40s. The hotel was eventually abandoned in 1984, at which point it became a haven for vagabonds and pigeons, collecting animal waste and incurring significant s...
| Aug 11, 2010
Bowing to Tradition
As the home to Harvard's Hasty Pudding Theatricals—the oldest theatrical company in the nation—12 Holyoke Street had its share of opening nights. In April 2002, however, the Faculty of Arts and Sciences decided the 1888 Georgian Revival building no longer met the needs of the company and hired Boston-based architect Leers Weinzapfel Associates to design a more contemporary facility.
| Aug 11, 2010
AIA course: MEP Technologies For Eco-Effective Buildings
Sustainable building trends are gaining steam, even in the current economic downturn. More than five billion square feet of commercial space has either been certified by the U.S. Green Building Council under its Leadership in Energy and Environmental Design program or is registered with LEED. It is projected that the green building market's dollar value could more than double by 2013, to as muc...
| Aug 11, 2010
BIM adoption tops 80% among the nation's largest AEC firms, according to BD+C's Giants 300 survey
The nation's largest architecture, engineering, and construction companies are on the BIM bandwagon in a big way, according to Building Design+Construction's premier Top 50 BIM Adopters ranking, published as part of the 2009 Giants 300 survey. Of the 320 AEC firms that participated in Giants survey, 83% report having at least one BIM seat license in house, half have more than 30 seats, and near...







