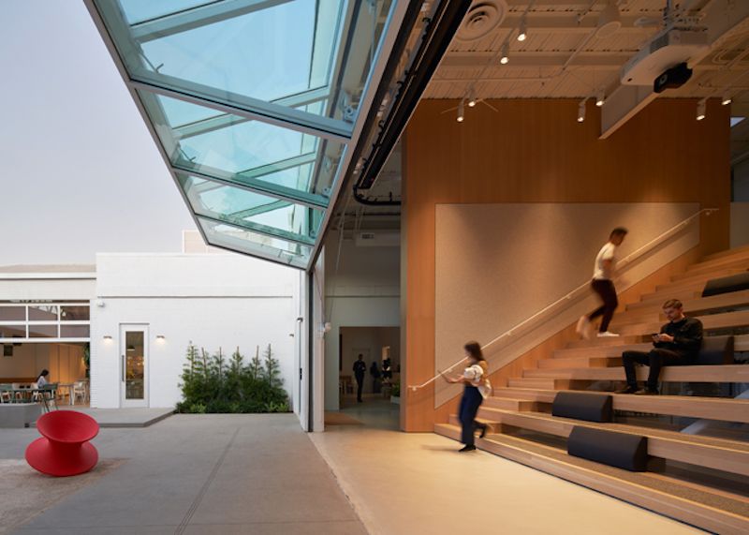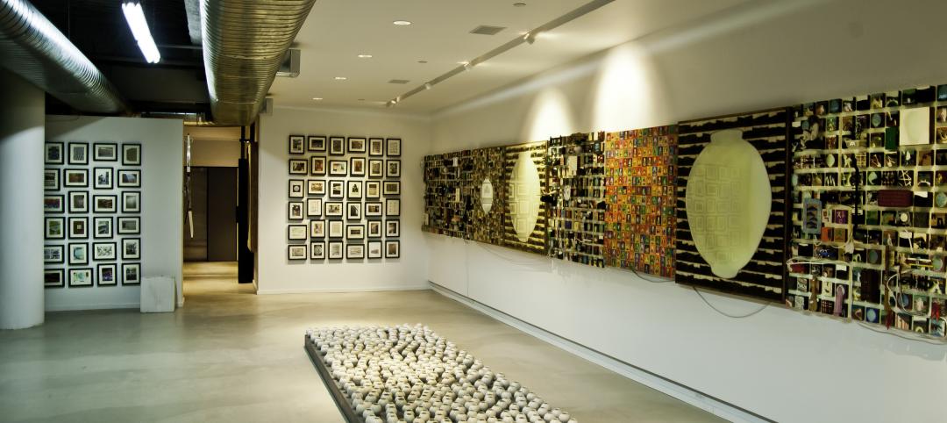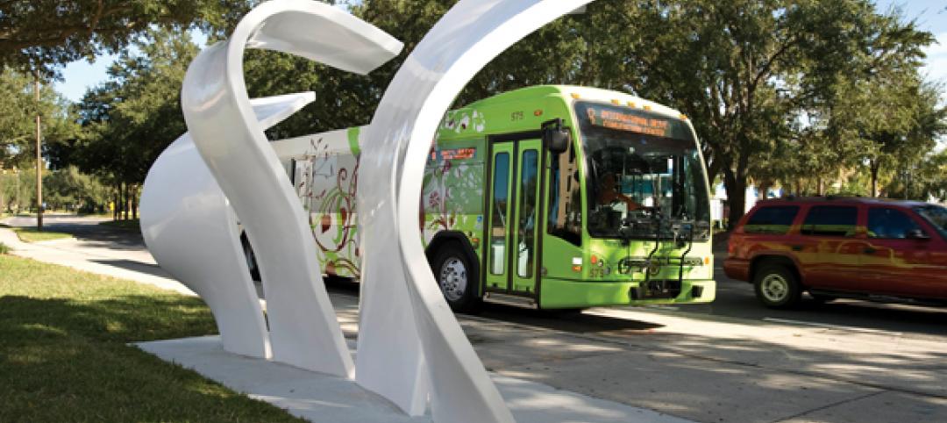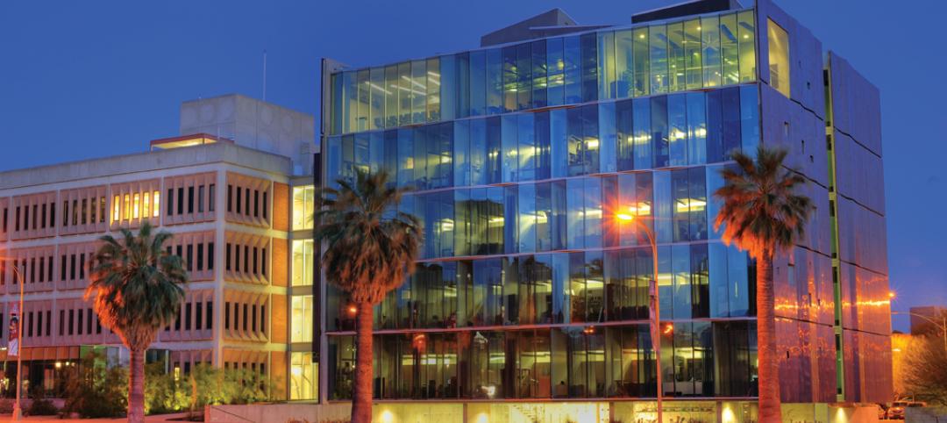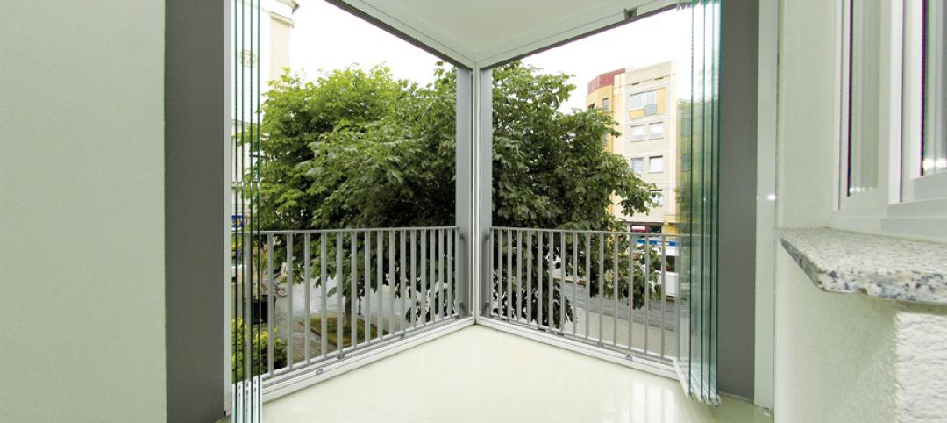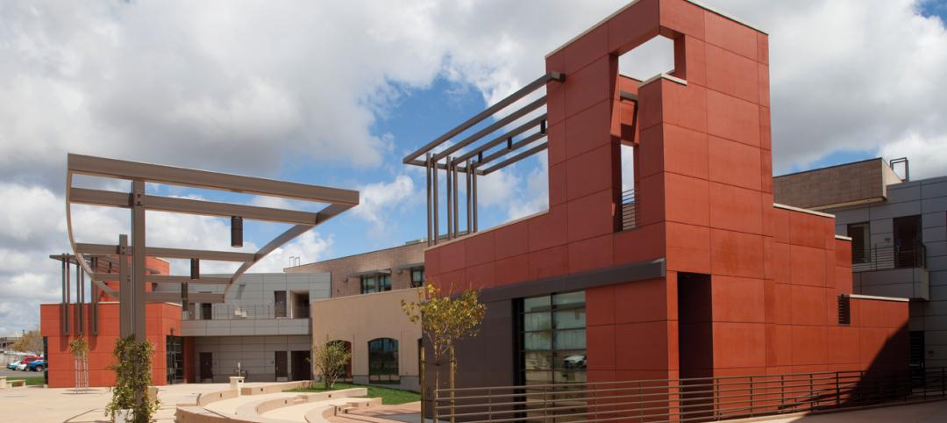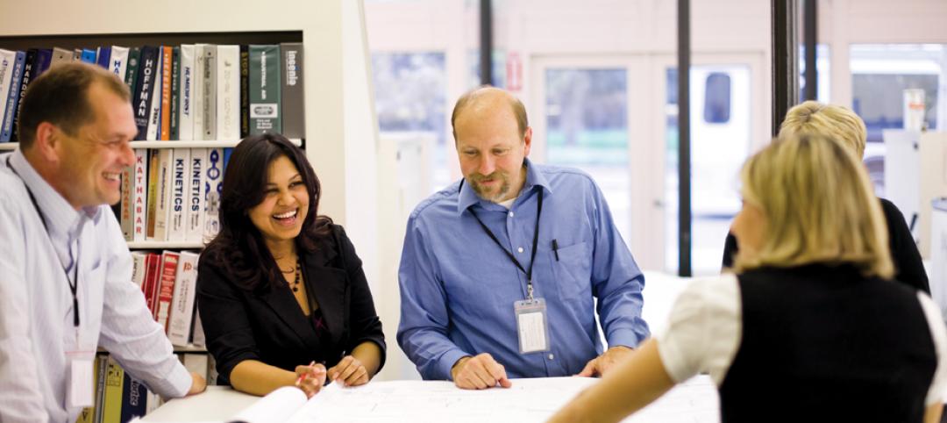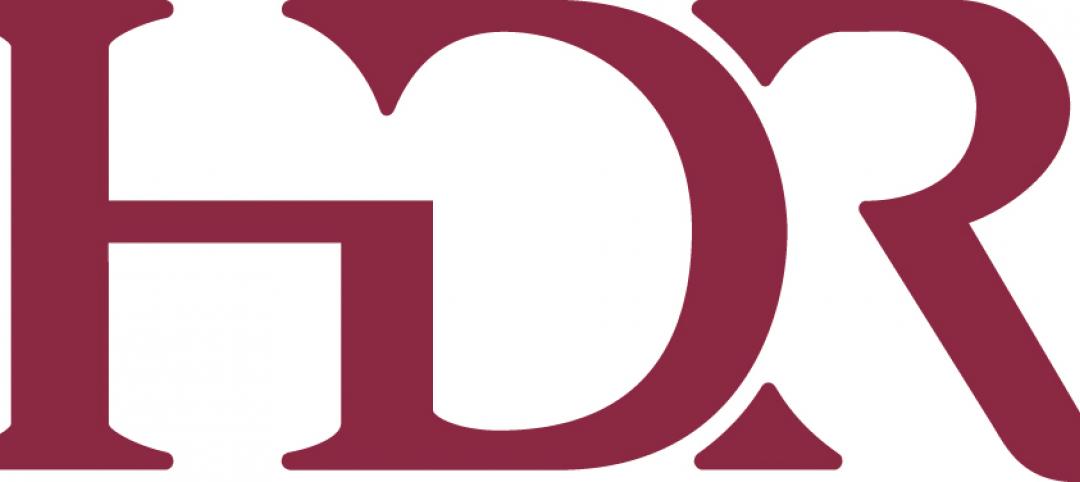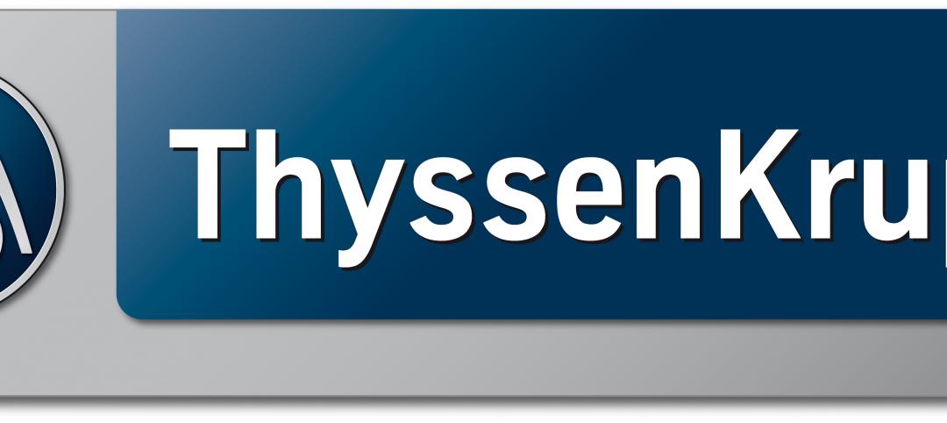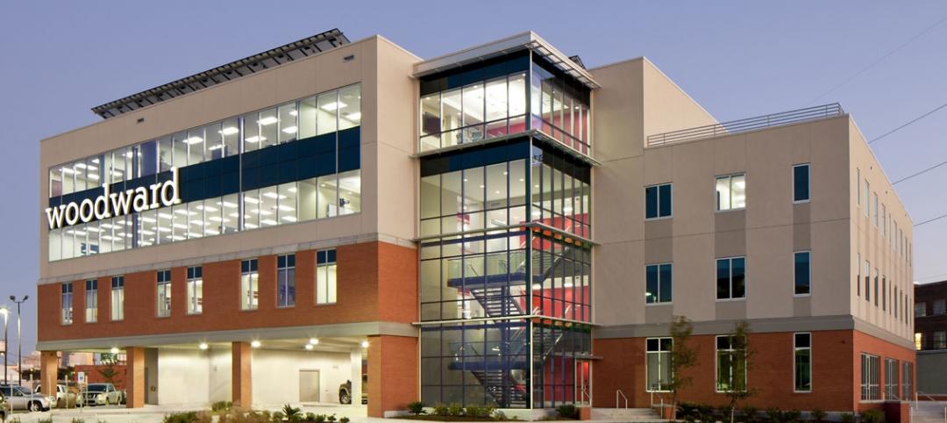Headspace, one of the most popular meditation apps with nearly 60 million users, has completed a 22,000-sf expansion on its Santa Monica corporate headquarters.
The Montalba Architects-designed project reflects the company’s values of mindfulness, innovation, and dedicated purpose. The expansion includes flexible workstations; a group meditation area; open, outdoor areas for work or meditation; lounge spaces for brainstorming and extracurricular office gatherings; private phone booths; collaborative meeting rooms; and large kitchens for daily lunches.
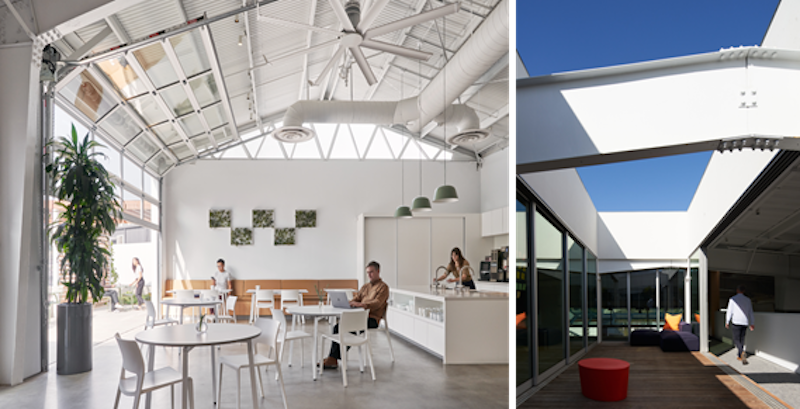
An entry stair functions as a workspace that transitions into large stadium seating for company-wide events. A media screen rolls down in front of a large bi-fold door, and a large suspended curtain encases the screen to control light and sound. Free standing meditation pods and quiet meditation areas are available throughout the space to allow employees additional moments of solitude.
See Also: New Vienna IKEA will include green façades and no parking
An area of former parking spaces was turned into a large outdoor courtyard that flows through the workspace into the central, open-air courtyard on the second floor. The open-air enclosure filters light and greenery into the previously dark, isolated spaces.
The expansion project was completed earlier in January.
Related Stories
| Dec 12, 2011
Mojo Stumer takes top honors at AIA Long Island Design Awards
Firm's TriBeCa Loft wins "Archi" for interior design.
| Dec 10, 2011
10 Great Solutions
The editors of Building Design+Construction present 10 “Great Solutions” that highlight innovative technology and products that can be used to address some of the many problems Building Teams face in their day-to-day work. Readers are encouraged to submit entries for Great Solutions; if we use yours, you’ll receive a $25 gift certificate. Look for more Great Solutions in 2012 at: www.bdcnetwork.com/greatsolutions/2012.
| Dec 10, 2011
Energy performance starts at the building envelope
Rainscreen system installed at the west building expansion of the University of Arizona’s Meinel Optical Sciences Center in Tucson, with its folded glass wall and copper-paneled, breathable cladding over precast concrete.
| Dec 10, 2011
Turning Balconies Outside In
Operable glass balcony glazing systems provide solution to increase usable space in residential and commercial structures.
| Dec 10, 2011
BIM tools to make your project easier to manage
Two innovations—program manager Gafcon’s SharePoint360 project management platform and a new BIM “wall creator” add-on developed by ClarkDietrich Building Systems for use with the Revit BIM platform and construction consultant—show how fabricators and owner’s reps are stepping in to fill the gaps between construction and design that can typically be exposed by working with a 3D model.
| Dec 9, 2011
BEST AEC FIRMS 2011: EYP Architecture & Engineering
Expertise-Driven Design: At EYP Architecture & Engineering, growing the business goes hand in hand with growing the firm’s people.
| Dec 8, 2011
HDR opens office in Shanghai
The office, located in the Chong Hing Finance Center in Shanghai’s busy Huangpu District, will support HDR’s design efforts throughout Asia.
| Dec 8, 2011
HOK elevates the green office standard
Firm achieves LEED Platinum certification in New York office that overlooks Bryant Park.
| Dec 6, 2011
?ThyssenKrupp acquires Sterling Elevators Services
The acquisition of Sterling Elevator Services Corporation is the third acquisition completed by ThyssenKrupp Elevator AG in the last three months in North America.
| Dec 6, 2011
New office building features largest solar panel system in New Orleans
Woodward Design+Build celebrates grand opening of new green headquarters in Central City.


