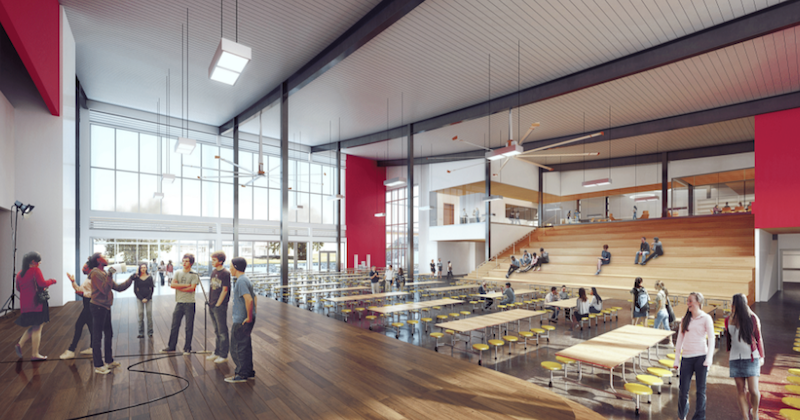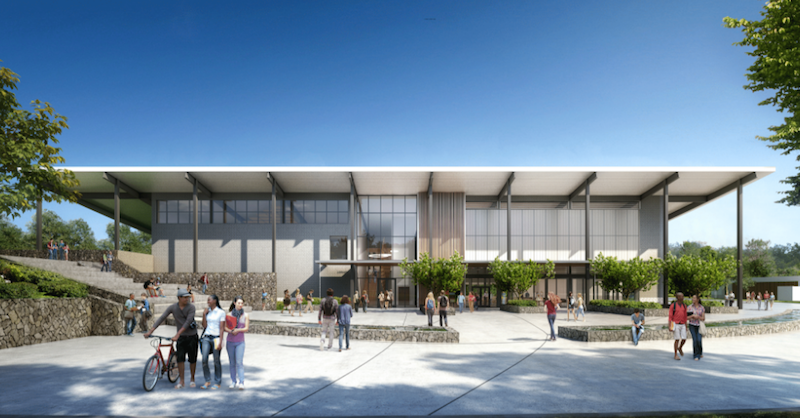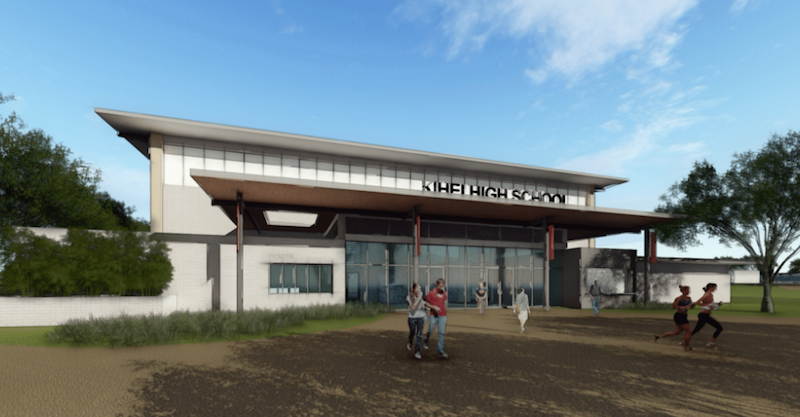Kihei High School on Maui is slated to become the Hawaii Department of Education’s (HIDOE) first net-zero school and HIDOE Maui’s first Hawaii-Collaborative for High Performance Schools (HI-CHPS) project.
The school will serve grades 9 through 12 and be located on more than 77 acres of undeveloped land. The campus will comprise multiple buildings and approximately 215,000-sf. It will support an enrollment capacity of 1,650 students and 206 supporting faculty and staff.
 Rendering courtesy G70.
Rendering courtesy G70.
Among the school’s buildings will be a gymnasium, classhouse, library and cafeteria, and an administration building. A football field and surrounding track and buildings for electives will also be incorporated.
G70 is the architect, planner, and civil engineer of record and was hired HIDOE by the HIDOE to design and obtain permits for the project. Groundbreaking on the first phase of the site’s infrastructure construction began in January 2016 and is wrapping up 100% design. The building design is about 40% complete and phase I of the building package will be bid around April 2018.
 Rendering courtesy G70.
Rendering courtesy G70.
 Rendering courtesy G70.
Rendering courtesy G70.
 Rendering courtesy G70.
Rendering courtesy G70.
 Rendering courtesy G70.
Rendering courtesy G70.
Related Stories
| Aug 11, 2010
Portland Cement Association offers blast resistant design guide for reinforced concrete structures
Developed for designers and engineers, "Blast Resistant Design Guide for Reinforced Concrete Structures" provides a practical treatment of the design of cast-in-place reinforced concrete structures to resist the effects of blast loads. It explains the principles of blast-resistant design, and how to determine the kind and degree of resistance a structure needs as well as how to specify the required materials and details.
| Aug 11, 2010
Gensler, HOK, HDR among the nation's leading reconstruction design firms, according to BD+C's Giants 300 report
A ranking of the Top 100 Reconstruction Design Firms based on Building Design+Construction's 2009 Giants 300 survey. For more Giants 300 rankings, visit http://www.BDCnetwork.com/Giants
| Aug 11, 2010
Gensler among eight teams named finalists in 'classroom of the future' design competition
Eight teams were recognized today as finalists of the 2009 Open Architecture Challenge: Classroom. Finalists submitted designs ranging from an outdoor classroom for children in inner-city Chicago, learning spaces for the children of salt pan workers in India, safe spaces for youth in Bogota, Colombia and a bamboo classroom in the Himalayan mountains.
| Aug 11, 2010
ASHRAE introduces building energy label prototype
Most of us know the fuel efficiency of our cars, but what about our buildings? ASHRAE is working to change that, moving one step closer today to introducing its building energy labeling program with release of a prototype label at its 2009 Annual Conference in Louisville, Ky.
| Aug 11, 2010
10 tips for mitigating influenza in buildings
Adopting simple, common-sense measures and proper maintenance protocols can help mitigate the spread of influenza in buildings. In addition, there are system upgrades that can be performed to further mitigate risks. Trane Commercial Systems offers 10 tips to consider during the cold and flu season.
| Aug 11, 2010
Jacobs, HOK top BD+C's ranking of the 75 largest state/local government design firms
A ranking of the Top 75 State/Local Government Design Firms based on Building Design+Construction's 2009 Giants 300 survey. For more Giants 300 rankings, visit http://www.BDCnetwork.com/Giants
| Aug 11, 2010
Suffolk breaks ground on colorful charter school in Boston
Suffolk Education has broken ground and began renovations and construction of a new $39.6 million facility to house the Boston Renaissance Charter Public School. The Suffolk team is renovating an existing, three-story mill building and warehouse in the Hyde Park section of Boston, Massachusetts, and constructing a 20,000 square-foot addition.
| Aug 11, 2010
PBK, DLR Group among nation's largest K-12 school design firms, according to BD+C's Giants 300 report
A ranking of the Top 75 K-12 School Design Firms based on Building Design+Construction's 2009 Giants 300 survey. For more Giants 300 rankings, visit http://www.BDCnetwork.com/Giants







