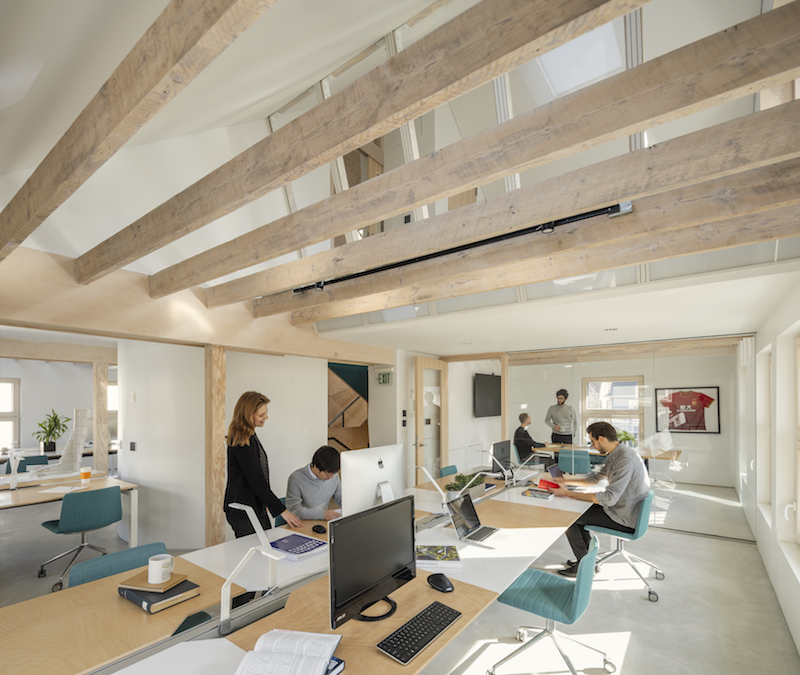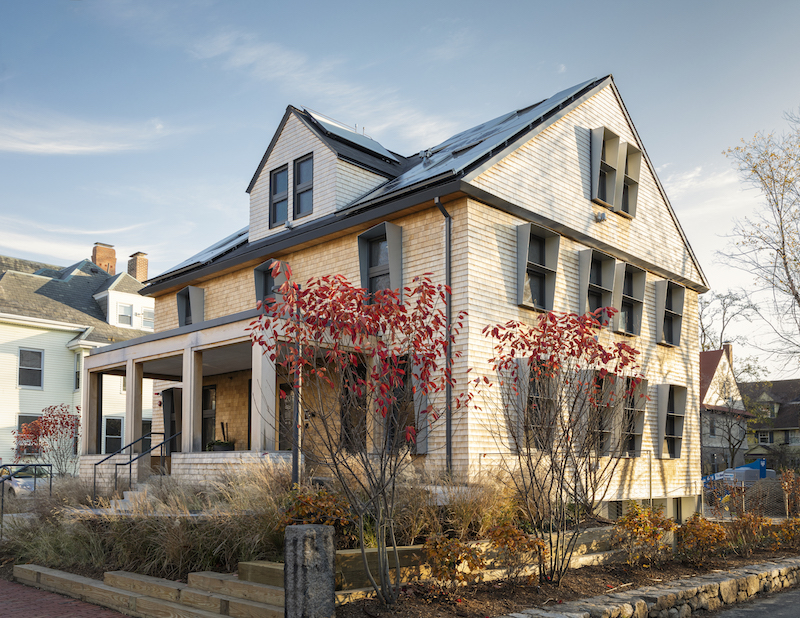The Harvard Center for Green Buildings and Cities (CGBC) has completed the retrofitting of its 4,600-sf headquarters in Cambridge, Mass., built in 1924, into a living laboratory called HouseZero, whose design is driven by ambitious performance targets that include nearly zero energy use for heating and cooling, zero electrical lighting during the day, operating with 100% natural ventilation, and producing zero carbon emissions.
Snohetta was this project’s chief architect, and Skanska Teknikk Norway its lead energy engineer.
A prototype, HouseZero has been set up to address a chronic problem within the built environment: inefficient existing structures. The building inventory in the U.S. is estimated to account for 40% of the country’s energy consumption, with 25% of that usage attributed to housing alone. The annual costs of residential energy consumption are enormous: $230 billion for heating, cooling and powering the nation’s 113.6 million households.
CGBC, at the Harvard Graduate School of Design, has embedded hundreds of sensors connected by several miles of wiring within each component of HouseZero, from which it will draw data points that inform its researchers about the building’s behaviors. These data will be the basis of computational simulations for fuel research that could help the Center develop new systems and algorithms that promote energy efficiency, health, and sustainability.
The goal of HouseZero is to create a blueprint for reducing energy demands and increasing cost savings for property owners. “HouseZero challenged us to rethink the conventions of building design and operation to enhance lifelong efficiency and quality of life for occupants,” says Ali Malkawi, founding director of CGBC, and creator and leader of the HouseZero project.
An example of this rethinking is natural ventilation that is controlled by a window actuation system that employs sophisticated software and sensors arrays to automatically open and close windows to maintain a quality internal environment throughout the year. The building itself will strive for best possible comfort. However, Malkawi notes, a window can always be opened manually to ensure individual comfort.
HouseZero’s third floor features a flexible, highly-controlled and monitored experimental space—dubbed the LiveLab—that’s hardwired to the building’s energy exchange system. The space will allow for the testing, swapping, and optimization of new technologies. An immediate goal is to beta test new technologies that can eventually replace the building’s ground source heat pump for peak conditions.

HouseZero is naturally ventilated, and designed to use only natural lighting during the daytime hours. Image: Michael Grimm
The building will also be used to research how structures connect with and respond to its natural environment. Its envelope and materials were designed to interact with the seasons and the exterior environment. The building, according to CGBC, will adjust itself to reach thermal comfort for its occupants.
HouseZero will achieve zero net energy with the help of a rooftop PV array that provides renewable electrical energy for the heat pump as well as for energy required by user equipment. A battery system is employed for night time use and low-sun conditions.
To meet proposed emission cuts of the Paris agreement, HouseZero will offset the hidden emissions generated throughout the building’s anticipated 60-year life cycle, from the fabrication and transport of building materials and construction processes, to maintenance and decommissioning.
The rest of the renovation team on this project included Columbia Construction (CM), Silman Associates (SE), BR+A (MEP/FP/lighting), Bristol Engineering (CE), WindowMaster (BAS/Controls/Natural Ventilation systems), Brekke & Strand Akustikk (acoustrics), Jensen Hughes (code and accessibility consultant), Haley & Aldrich (geotechnical engineer), Syska Hennessy (vertical transportation), Kalin Associates (specifications), Siemens Building Technologies (security systems), Solect Energy (photovoltaic systems), Reed Hilderbrand (landscape architect), Harvard Planning and Project Management; CSL Consulting (project management), and Harvard Graduate School of Design (operations support).
Related Stories
| Aug 11, 2010
Walmart establishes sustainable product index to evaluate 'greeness' of products
Walmart today announced plans to develop a worldwide sustainable product index during a meeting with 1,500 of its suppliers, associates and sustainability leaders at its home office. The index will establish a single source of data for evaluating the sustainability of products.
| Aug 11, 2010
Best AEC Firms of 2011/12
Later this year, we will launch Best AEC Firms 2012. We’re looking for firms that create truly positive workplaces for their AEC professionals and support staff. Keep an eye on this page for entry information. +
| Aug 11, 2010
AAMA leads development of BIM standard for fenestration products
The American Architectural Manufacturers Association’s newly formed BIM Task Group met during the AAMA National Fall Conference to discuss the need for an BIM standard for nonresidential fenestration products.
| Aug 11, 2010
Call for entries: Building enclosure design awards
The Boston Society of Architects and the Boston chapter of the Building Enclosure Council (BEC-Boston) have announced a High Performance Building award that will assess building enclosure innovation through the demonstrated design, construction, and operation of the building enclosure.
| Aug 11, 2010
Portland Cement Association offers blast resistant design guide for reinforced concrete structures
Developed for designers and engineers, "Blast Resistant Design Guide for Reinforced Concrete Structures" provides a practical treatment of the design of cast-in-place reinforced concrete structures to resist the effects of blast loads. It explains the principles of blast-resistant design, and how to determine the kind and degree of resistance a structure needs as well as how to specify the required materials and details.
| Aug 11, 2010
iSqFt acquires technology and key assets of Plan Express Inc.
Today iSqFt, the nation’s leading online preconstruction network, announced it has purchased the technology and key assets of Plan Express, Inc., a partner document-sharing network.
| Aug 11, 2010
Autodesk 2010 Certification Now Available for Design Professionals
Autodesk, Inc., (Nasdaq: ADSK), today announced that design and engineering professionals can become Autodesk Certified in AutoCAD 2010, Autodesk Inventor 2010, Autodesk Revit Architecture 2010, and AutoCAD Civil 3D 2010 software. Becoming Autodesk Certified allows professionals, and companies boasting Autodesk Certified employees, to validate their industry skills and knowledge, demonstrate expertise and gain credibility.
| Aug 11, 2010
Sika Sarnafil launches sustainable roofing resource website SustainabilityThatPays.com
Sika Sarnafil, the worldwide market leader in thermoplastic roofing and waterproofing membranes, today launched a new web site dedicated to supporting sustainability principals and environmentally responsible building. The streamlined site, SustainabilityThatPays.com &http://www.SustainabilityThatPays.com> provides the building owner with critical information on selecting roofing and waterproofing systems...







