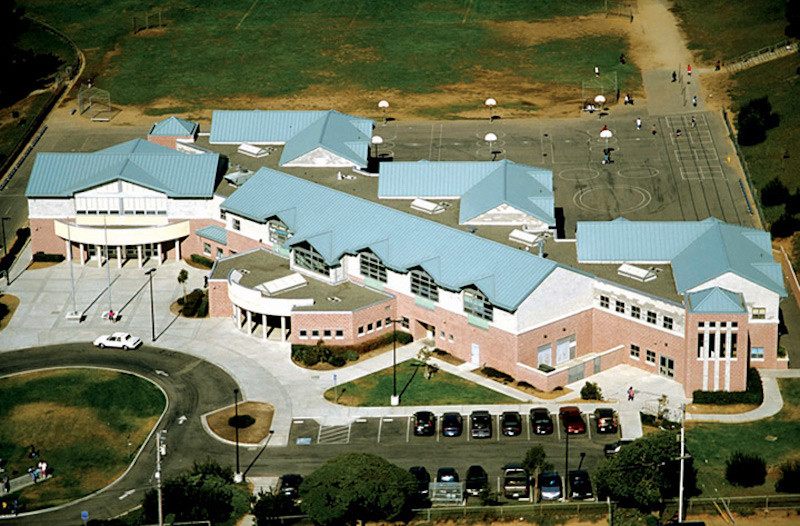Southfield, Mich.-based architectural firm Harley Ellis Devereaux (HED) is joining forces with Deems Lewis McKinley (DLM), a 57-year-old architecture and engineering services firm headquartered in San Franicisco.
The merger, whose terms were not disclosed, is expected to strengthen HED’s presence in the K-12 and Community Education markets, where DLM has established itself as a recognized leader. (Its tagline is “Improving Education through Design,” and 95% of its clients are educational institutions.)
Among its featured projects in that sector is the Bay Farm Elementary School in the Alameda (Calif.) Unified School District, whose eight-acre campus is surrounded on three sides by single-family residences, and adjoined by a five-acre city park. DLM also designed the new 44,000-sf Susan B. Anthony School in Daly City, Calif., which resembles a modern version of a red brick schoolhouse.
This merger expands HED’s presence in California’s Bay Area and Sacramento, DLM’s two primary markets. Prior to this agreement, HED had been managing its accounts and projects in Northern California mostly out of its office in Los Angeles, according to a company spokesperson. Next month, DLM’s staff in San Francisco will relocate to HED’s San Francisco office, which is currently being enlarged. DLM’s employees working out of its Sacramento office will stay there.
“We are looking forward to merging the talents of our two teams and are excited to be part of a very talented studio with deep resources,” says Wallace B. (Wally) Gordon, AIA, LEED AP, President and Chief Executive Officer of DLM, who is staying stay on with HED along with DLM’s principals and senior associates. The one person working in DLM’s office in San Diego—where the firm was founded—will now work from HED’s 20-person office in that city.
Prior to this agreement, HED had 380 employees working from offices in Chicago, Detroit, L.A., San Diego, and San Francisco.
Related Stories
| Aug 11, 2010
David Rockwell unveils set for upcoming Oscar show
The Academy of Motion Picture Arts and Sciences and 82nd Academy Awards® production designer David Rockwell unveiled the set for the upcoming Oscar show.
| Aug 11, 2010
More construction firms likely to perform stimulus-funded work in 2010 as funding expands beyond transportation programs
Stimulus funded infrastructure projects are saving and creating more direct construction jobs than initially estimated, according to a new analysis of federal data released today by the Associated General Contractors of America. The analysis also found that more contractors are likely to perform stimulus funded work this year as work starts on many of the non-transportation projects funded in the initial package.
Museums | Aug 11, 2010
Design guidelines for museums, archives, and art storage facilities
This column diagnoses the three most common moisture challenges with museums, archives, and art storage facilities and provides design guidance on how to avoid them.
| Aug 11, 2010
Broadway-style theater headed to Kentucky
One of Kentucky's largest performing arts venues should open in 2011—that's when construction is expected to wrap up on Eastern Kentucky University's Business & Technology Center for Performing Arts. The 93,000-sf Broadway-caliber theater will seat 2,000 audience members and have a 60×24-foot stage proscenium and a fly loft.
| Aug 11, 2010
Citizenship building in Texas targets LEED Silver
The Department of Homeland Security's new U.S. Citizenship and Immigration Services facility in Irving, Texas, was designed by 4240 Architecture and developed by JDL Castle Corporation. The focal point of the two-story, 56,000-sf building is the double-height, glass-walled Ceremony Room where new citizens take the oath.
| Aug 11, 2010
Carpenters' union helping build its own headquarters
The New England Regional Council of Carpenters headquarters in Dorchester, Mass., is taking shape within a 1940s industrial building. The Building Team of ADD Inc., RDK Engineers, Suffolk Construction, and the carpenters' Joint Apprenticeship Training Committee, is giving the old facility a modern makeover by converting the existing two-story structure into a three-story, 75,000-sf, LEED-certif...
| Aug 11, 2010
Utah research facility reflects Native American architecture
A $130 million research facility is being built at University of Utah's Salt Lake City campus. The James L. Sorenson Molecular Biotechnology Building—a USTAR Innovation Center—is being designed by the Atlanta office of Lord Aeck & Sargent, in association with Salt-Lake City-based Architectural Nexus.
| Aug 11, 2010
San Bernardino health center doubles in size
Temecula, Calif.-based EDGE was awarded the contract for California State University San Bernardino's health center renovation and expansion. The two-phase, $4 million project was designed by RSK Associates, San Francisco, and includes an 11,000-sf, tilt-up concrete expansion—which doubles the size of the facility—and site and infrastructure work.








