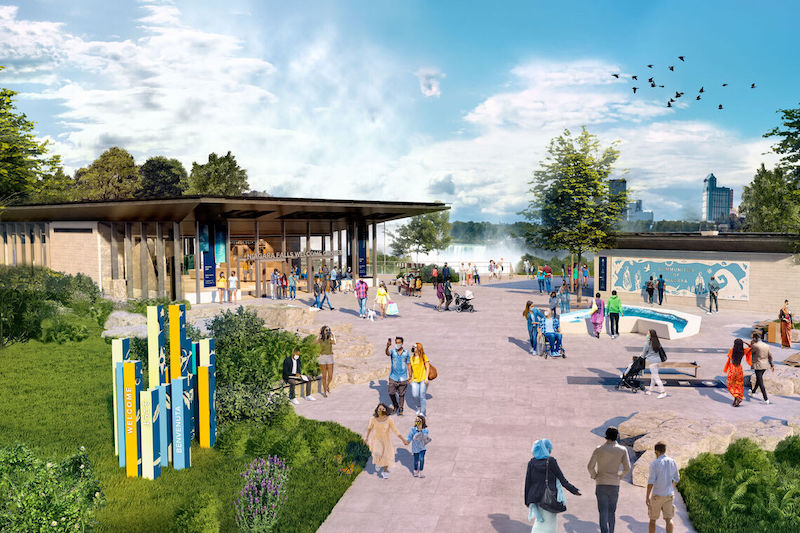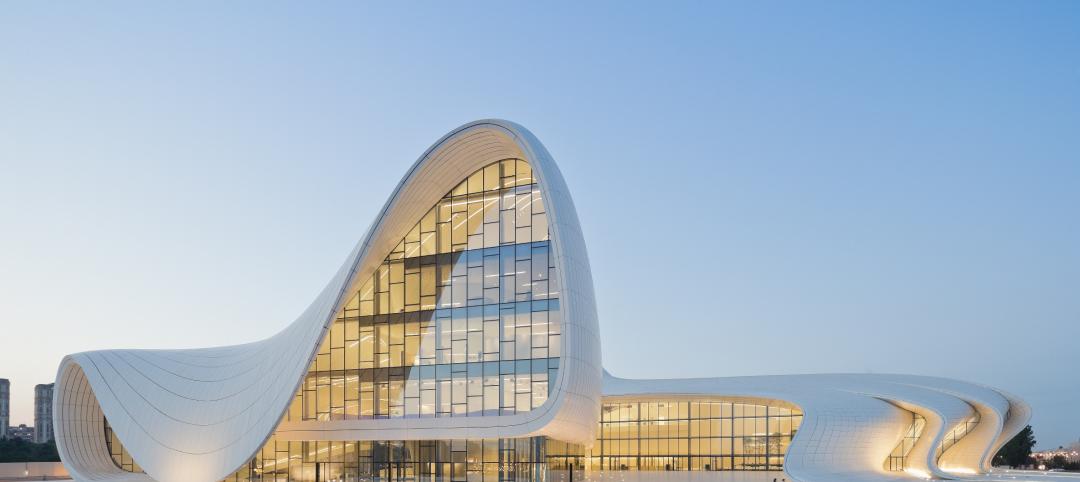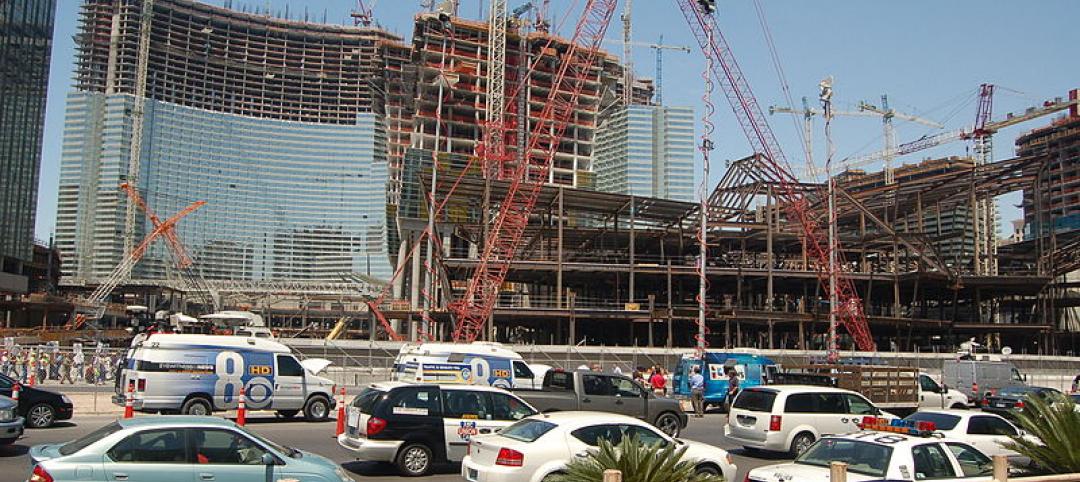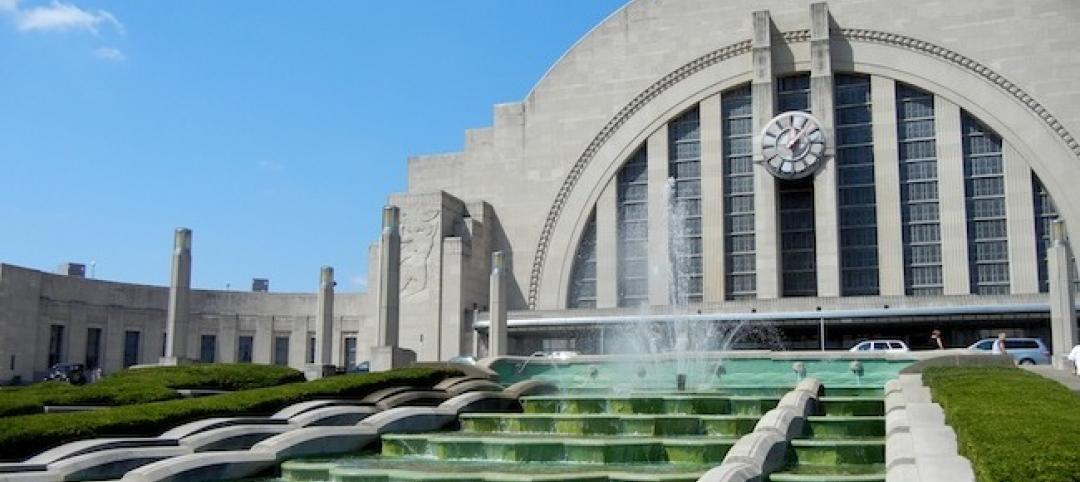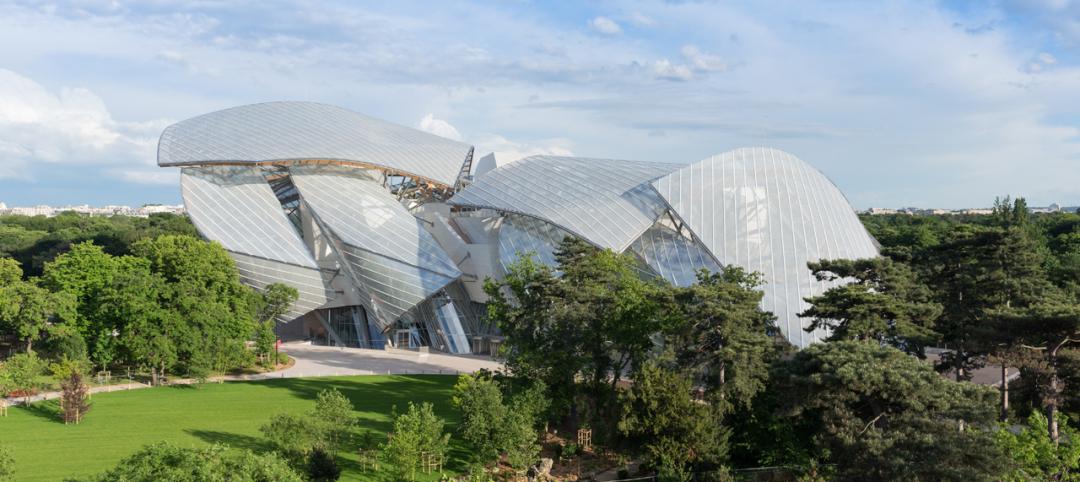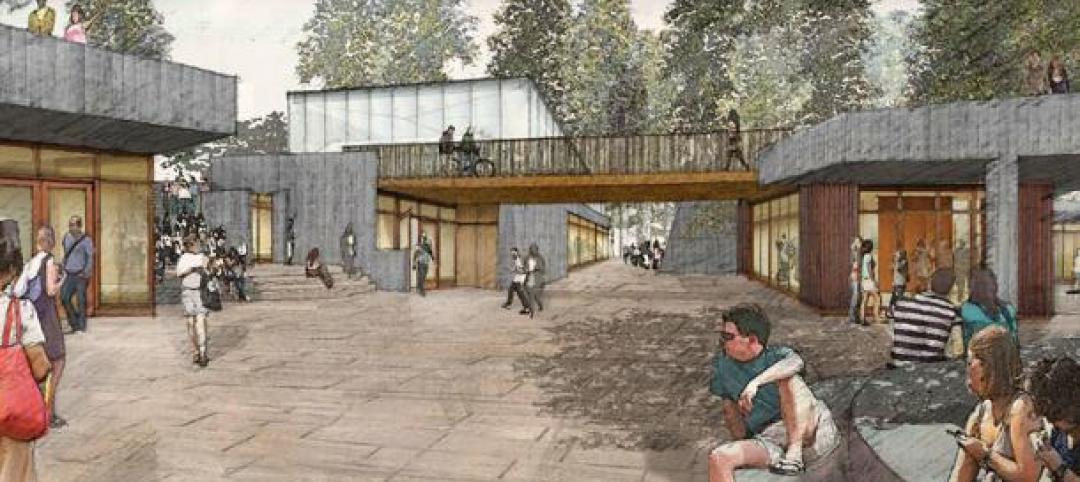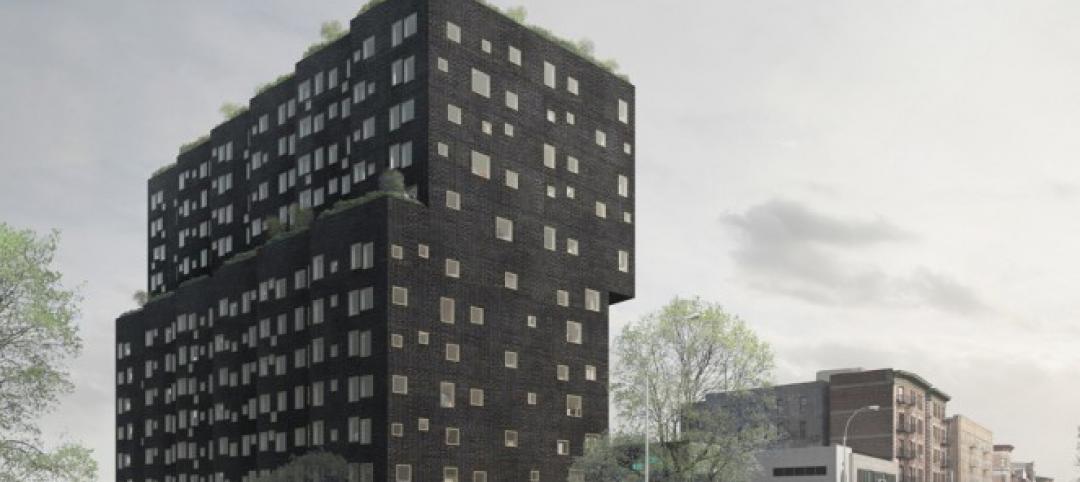The new Niagara Falls Visitor Center, located within Niagara Falls State Park, will offer an immersive experience, both inside the building and out, as it takes visitors on a journey spanning the eras of geological formation and human impacts on the falls and highlighting the flora and fauna of the environs.
Designed by GWWO Architects, the 29,000-sf center will include visitor orientation, a lobby, interactive exhibits, a gift shop, dining, outdoor terraces, and an overlook. The building frames views to the head of the falls and gracefully transitions visitors between the formal entrance gardens in the upper site and the Frederick Law Olmsted- designed landscape of the lower grove.
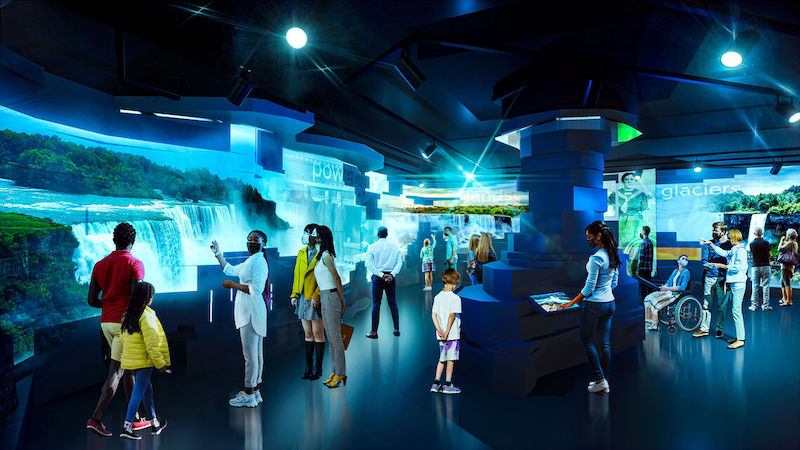
The expansive glass facade maximizes views and offers continuous connections to the falls throughout the lobby and exhibit areas. The building will be integrated with its site and history via natural materials such as limestone sourced from the Niagara escarpment, wood ceilings, and blackened metal roof and soffit.
The facility’s design will emphasize nature and allow visitors to choose their own path and level of discovery, which will allow for social distancing and crowd control. Outdoor interpretation, dining, and a new accessible path will provide safe spaces for visitors to gather.
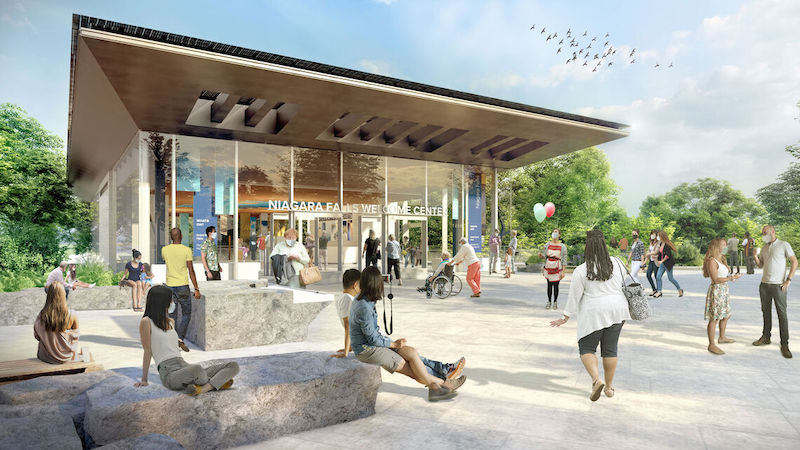
The new visitor center will also include sustainable features such as bifacial photovoltaic panels that will be expressed around the perimeter of the roof of the building, with openings in the entrance canopy that will allow them to be viewed from below. Two cisterns will be installed to capture water from the building’s roof to irrigate native plantings on the site.
The Niagara Falls Visitor Center is expected to open in Spring 2023.
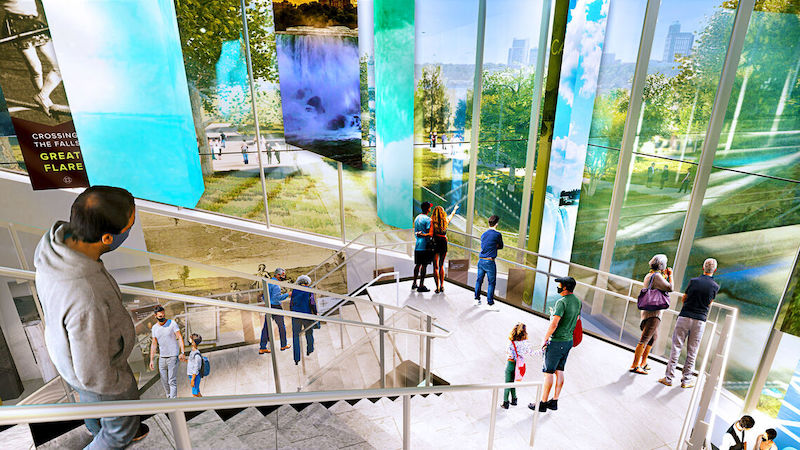
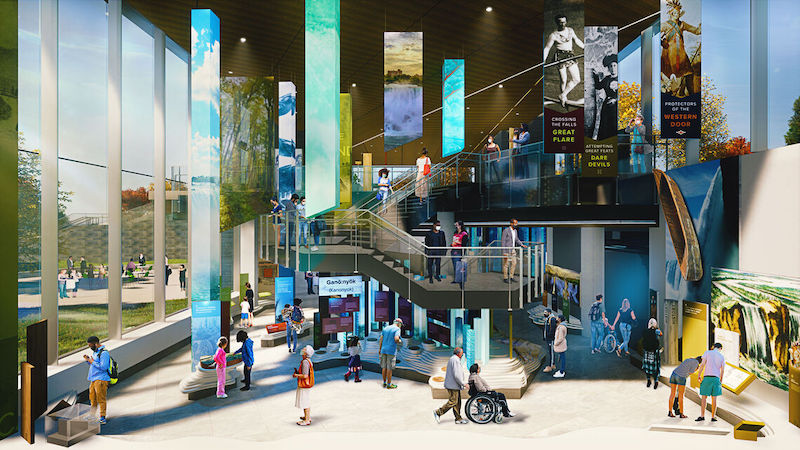
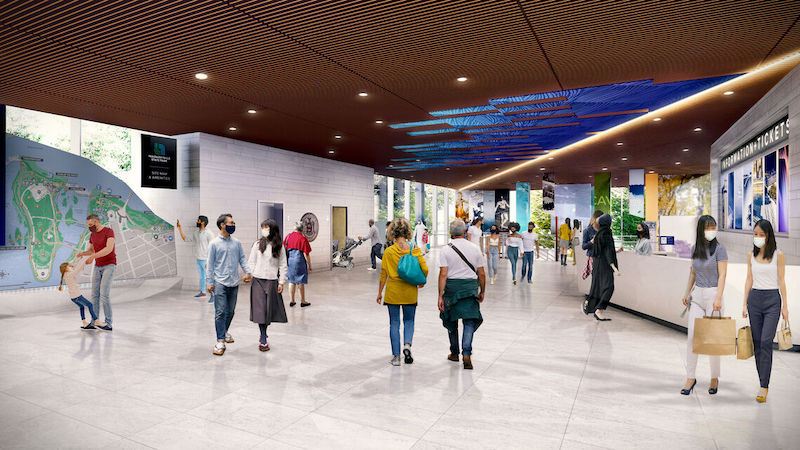
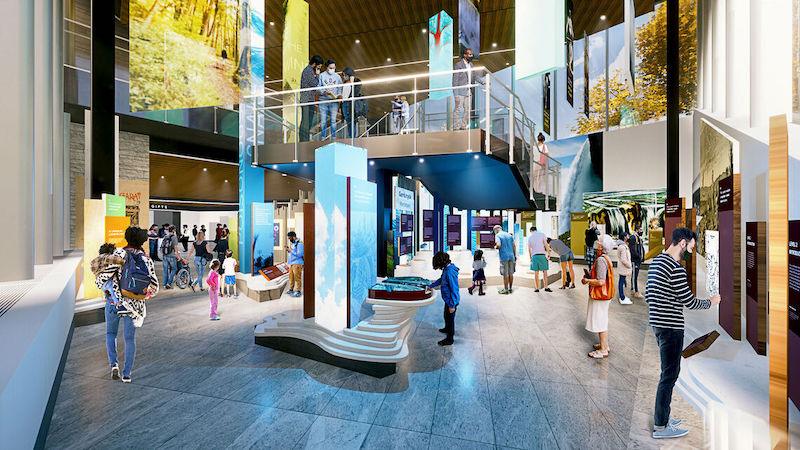
Related Stories
| Jul 1, 2014
Zaha Hadid's flowing Heydar Aliyev Center named Design of the Year for 2014
The Design Museum's Design of the Year award has been awarded to Zaha Hadid's Heydar Aliyev Center. Hadid is not only the first woman to win the top prize, but the center is the first architectural project to win the overall competition.
| Jun 30, 2014
Research finds continued growth of design-build throughout United States
New research findings indicate that for the first time more than half of projects above $10 million are being completed through design-build project delivery.
| Jun 25, 2014
Frank Lloyd Wright’s Spring House, Cincinnati’s Union Terminal among 11 Most Endangered Historic Places for 2014
The National Trust for Historic Preservation released its annual list of 11 Most Endangered Historical Sites in the United States for 2014.
| Jun 23, 2014
Gehry's 'glass sail' cultural center for Foundation Louis Vuitton set to open in October
Comissioned by Bernard Arnault, American legendary architect Frank Gehry's newest structure in Paris for Foundation Louis Vuitton will house eleven galleries and an auditorium for performing arts.
| Jun 18, 2014
Arup uses 3D printing to fabricate one-of-a-kind structural steel components
The firm's research shows that 3D printing has the potential to reduce costs, cut waste, and slash the carbon footprint of the construction sector.
| Jun 16, 2014
6 U.S. cities at the forefront of innovation districts
A new Brookings Institution study records the emergence of “competitive places that are also cool spaces.”
| Jun 13, 2014
First look: BIG's spiraling museum for watchmaker Audemars Piguet
The glass-and-steel pavilion's spiral structure acts as a storytelling device for the company's history.
| Jun 12, 2014
Tod Williams Billie Tsien Architects' design selected for new UCSC facility
The planned site is a natural landscape among redwood trees with views over Monterey Bay, a site that the architects have called “one of the most beautiful they have ever worked on.”
| Jun 12, 2014
Austrian university develops 'inflatable' concrete dome method
Constructing a concrete dome is a costly process, but this may change soon. A team from the Vienna University of Technology has developed a method that allows concrete domes to form with the use of air and steel cables instead of expensive, timber supporting structures.
| Jun 11, 2014
David Adjaye’s housing project in Sugar Hill nears completion
A new development in New York's historic Sugar Hill district nears completion, designed to be an icon for the neighborhood's rich history.


