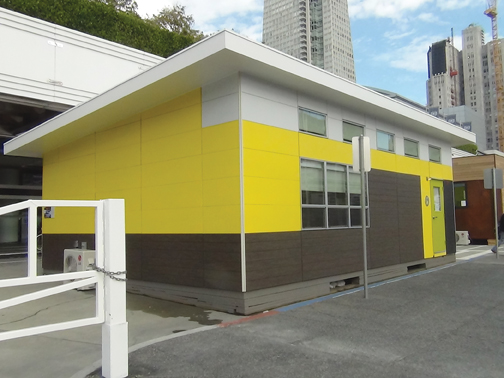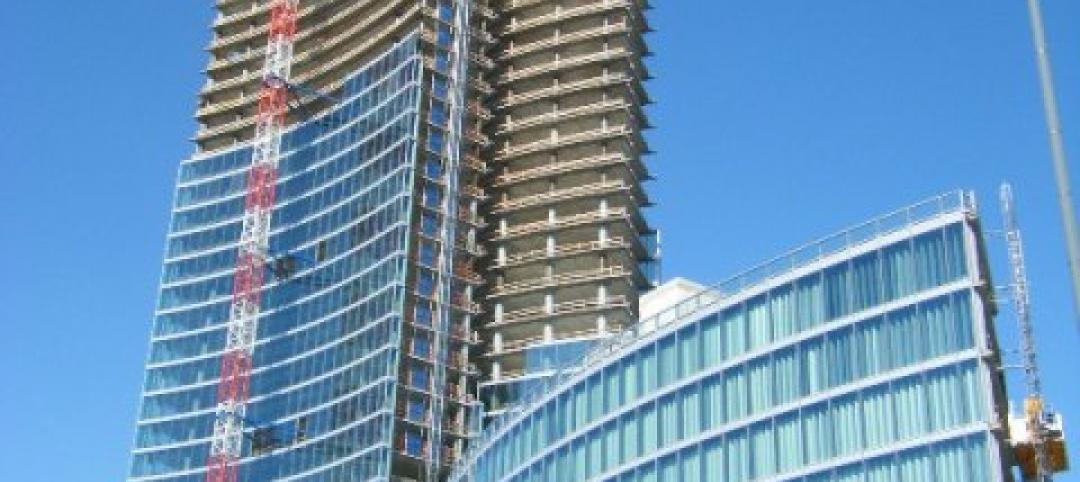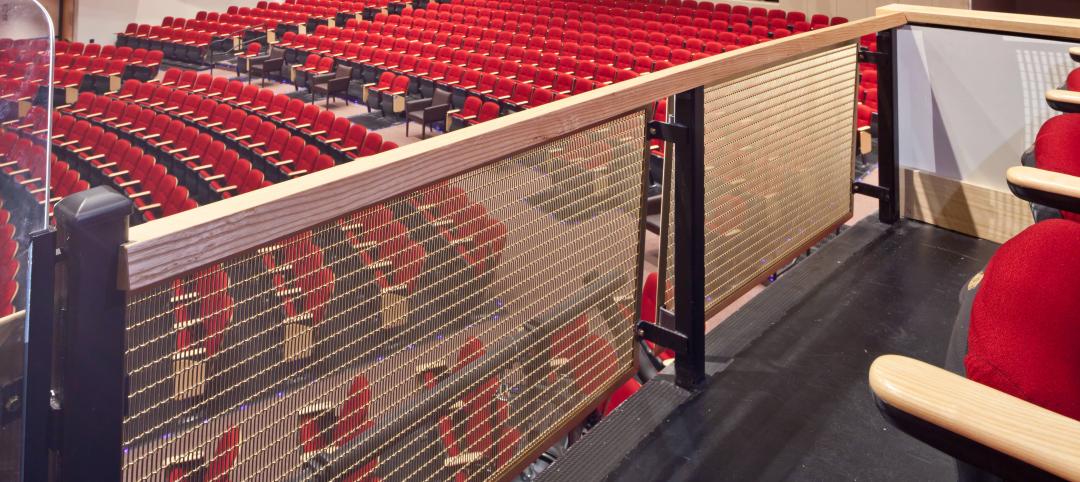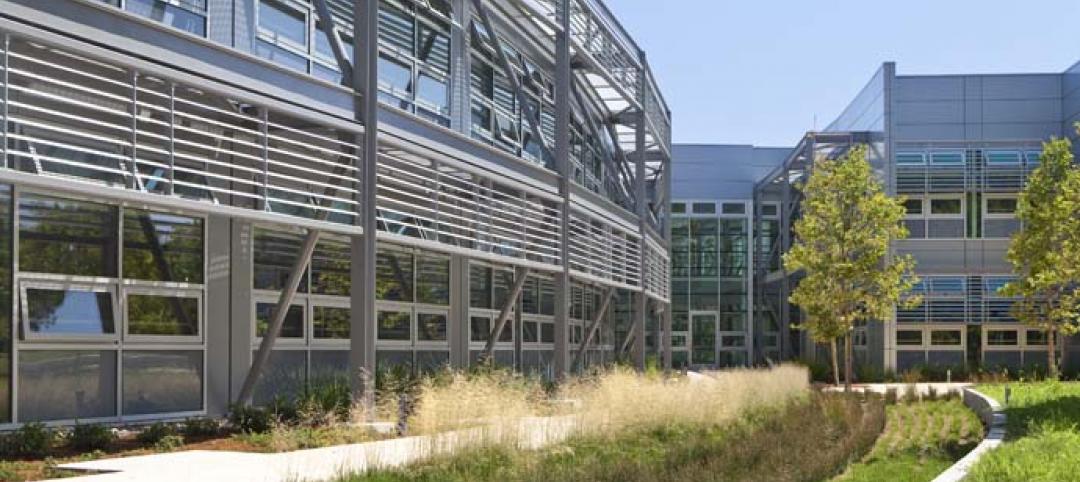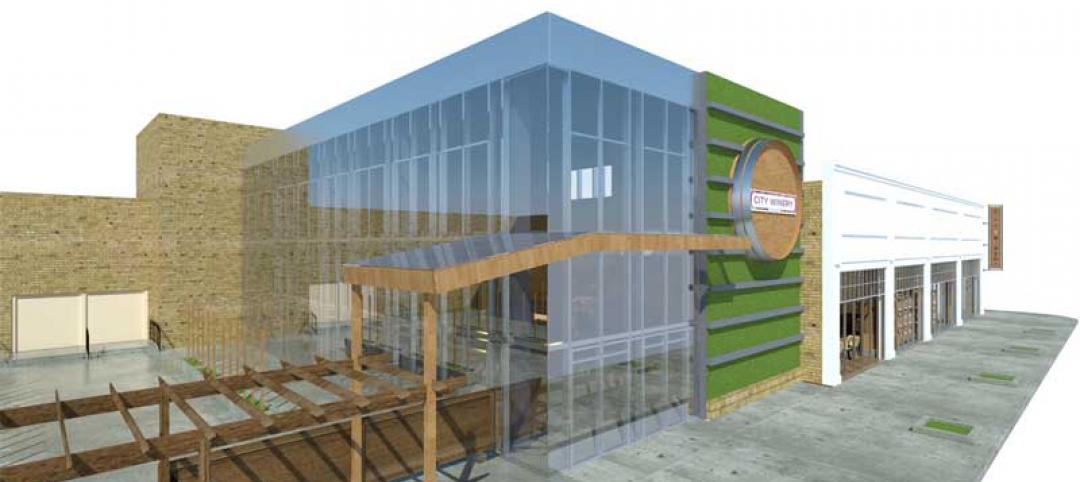At Greenbuild 2012, Building Design+Construction sponsored the fabrication of a modular, energy-efficient classroom, which was displayed outside the North Hall of the Moscone Center in San Francisco. BD+C talked to several people as they left the SAGE classroom to see what they thought and what caught their eye. Here’s what they had to say:
 Joy Bennett, Market Development Manager, Ashland Inc. (right) – “I think there were a lot of interesting products featured. There seemed to be a fair amount of space. I’m guessing it goes up pretty fast, which is a huge benefit, and that with all the windows and lighting that it’s a much better temporary solution than many of the things that have been used in the past.”
Joy Bennett, Market Development Manager, Ashland Inc. (right) – “I think there were a lot of interesting products featured. There seemed to be a fair amount of space. I’m guessing it goes up pretty fast, which is a huge benefit, and that with all the windows and lighting that it’s a much better temporary solution than many of the things that have been used in the past.”
Anthony Garrison, Installed Business Consultant, Ashland Inc. (left) – “I could see it being used in a place like Haiti where they want to bring normalcy back to the children. Obviously you want to put them back in a situation where they’re more familiar. Something like this could be shipped in and would go up pretty quick. The insulation was pretty amazing; I’ve never seen anything like that. It’s nothing like the classrooms I was used to.”
 Amelia Feichtner, Principal, Cuningham Group Architecture Inc. – “One of the major takeaways for me was the amount of natural daylight they got into the space, and not just with the windows but also the controllability of them. What we face a lot is that we get all this natural daylight in, but if you need a blackout situation to do presentations or something, it gets difficult. So that was definitely something that left an impression. Overall, as someone who’s looked into this for a while, it was a really beautiful space.”
Amelia Feichtner, Principal, Cuningham Group Architecture Inc. – “One of the major takeaways for me was the amount of natural daylight they got into the space, and not just with the windows but also the controllability of them. What we face a lot is that we get all this natural daylight in, but if you need a blackout situation to do presentations or something, it gets difficult. So that was definitely something that left an impression. Overall, as someone who’s looked into this for a while, it was a really beautiful space.”
 Francis Gichuhi, Habitech Consultants, Nairobi, Kenya – “This project offered a lot of interesting insights that I will consider for a similar project that I will be working on in Kenya. I hope this will lead to more contacts and greater information on the subject.”
Francis Gichuhi, Habitech Consultants, Nairobi, Kenya – “This project offered a lot of interesting insights that I will consider for a similar project that I will be working on in Kenya. I hope this will lead to more contacts and greater information on the subject.”
 Annie Argento, Assoc. Principal, Gaia Development – “The modular classroom is very inviting and just the kind of space one wants for a child to learn and grow. The natural daylight penetration, healthy and vibrant materials, and the obvious adaptability are all best practices for healthy schools, and it’s wonderful to see these principles and strategies come to fruition in a structure like this.” +
Annie Argento, Assoc. Principal, Gaia Development – “The modular classroom is very inviting and just the kind of space one wants for a child to learn and grow. The natural daylight penetration, healthy and vibrant materials, and the obvious adaptability are all best practices for healthy schools, and it’s wonderful to see these principles and strategies come to fruition in a structure like this.” +
Related Stories
| Apr 24, 2012
ULI Real Estate Consensus Forecast, projects improvements for the real estate industry through 2014
Survey is based on opinions from 38 of the nation’s leading real estate economists and analysts and suggests a marked increase in commercial real estate activity, with total transaction volume expected to rise from $250 billion in 2012 to $312 billion in 2014.
| Apr 24, 2012
Roofing Supply Group acquired by Clayton, Dubilier & Rice
RSG provides a complete offering of residential and commercial roofing materials and related supplies.
| Apr 24, 2012
McLennan named Ashoka Fellow
McLennan was recognized for his work on the Living Building Challenge.
| Apr 24, 2012
AECOM design and engineering team realizes NASA vision for Sustainability Base
LEED Platinum facility opens at NASA Ames Research Center at California’s Moffett Field.
| Apr 23, 2012
Vegas’ CityCenter called financial ‘black hole’
Two and a half years ago, stockholders filed six lawsuits after the stock price fell from $99.75 on Oct. 9, 2007, to $1.89 on March 5, 2009. Bondholders sued over similar steep losses.
| Apr 23, 2012
Innovative engineering behind BIG’s Vancouver Tower
Buro Happold’s structural design supports the top-heavy, complex building in a high seismic zone; engineers are using BIM technology to design a concrete structure with post-tensioned walls.
| Apr 23, 2012
AAMA releases updated specification for anodized aluminum
AAMA 611-12 describes test procedures and requirements for high performance (Class I) and commercial (Class II) architectural quality aluminum oxide coatings applied to aluminum extrusions and panels for architectural products.
| Apr 23, 2012
Thornton Tomasetti project wins AISC Merit Award
Thornton Tomasetti provided structural design services through construction administration to architect HOK for the 1.6-million-sf tower and tiara structure, which comprises 15 steel tube arches spanning approximately 158 feet horizontally and 130 feet vertically from the top of the main building roof.
| Apr 23, 2012
Construction underway on City Winery Chicago
The Building Team is maintaining the old brick and timber construction, while adding 5,000-sf of new construction in the form of a two-story addition within the site’s existing courtyard.


