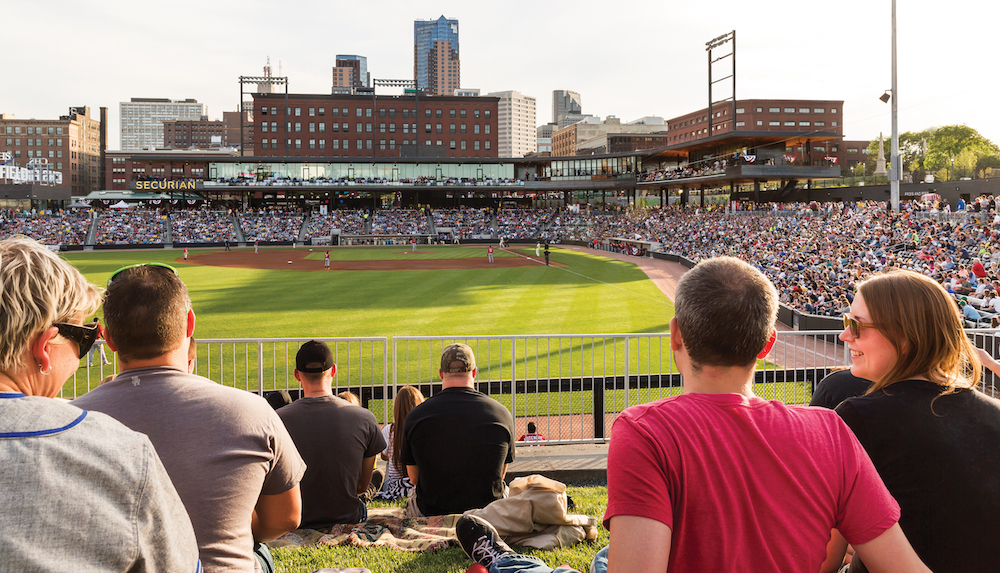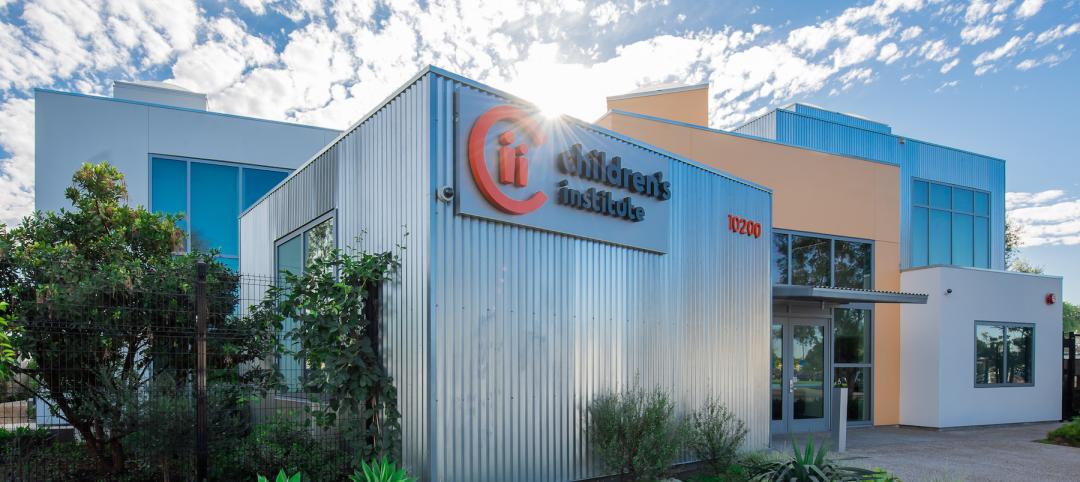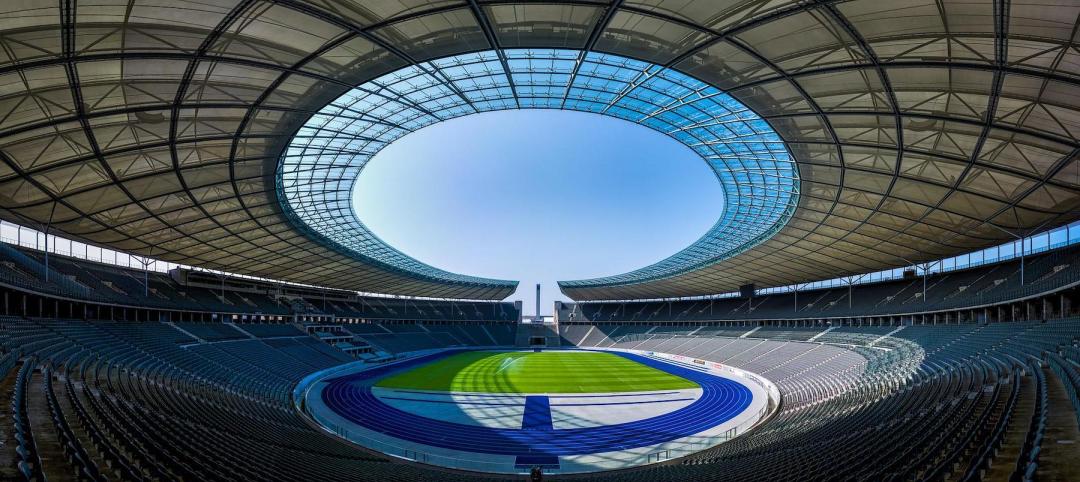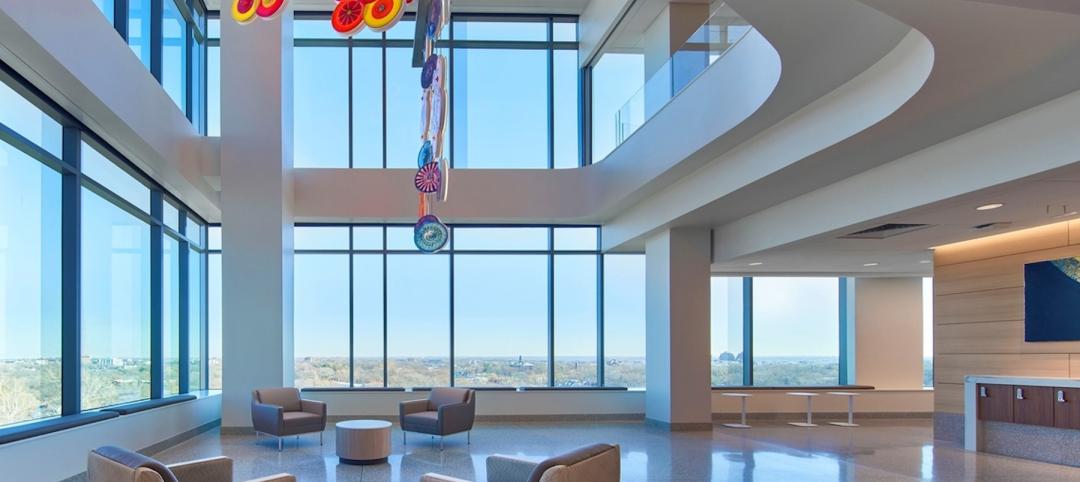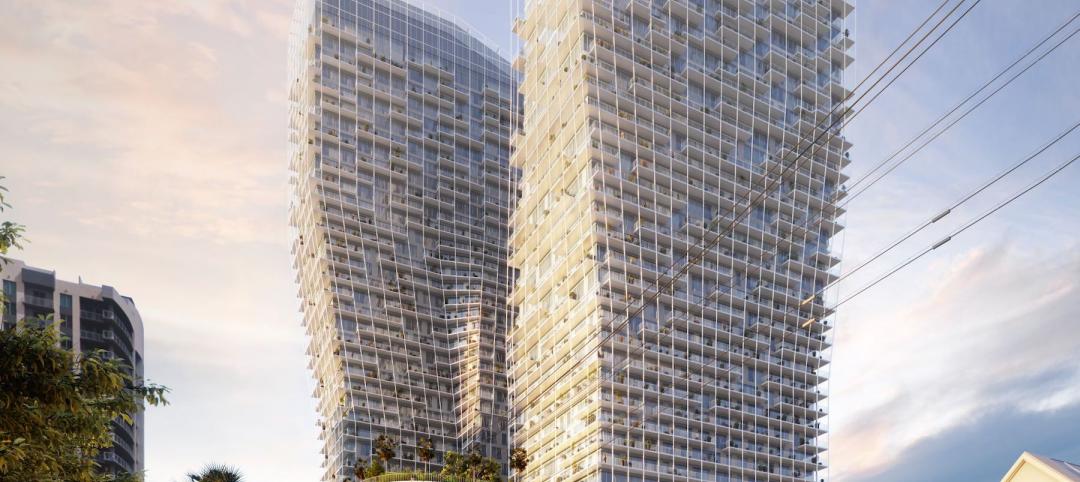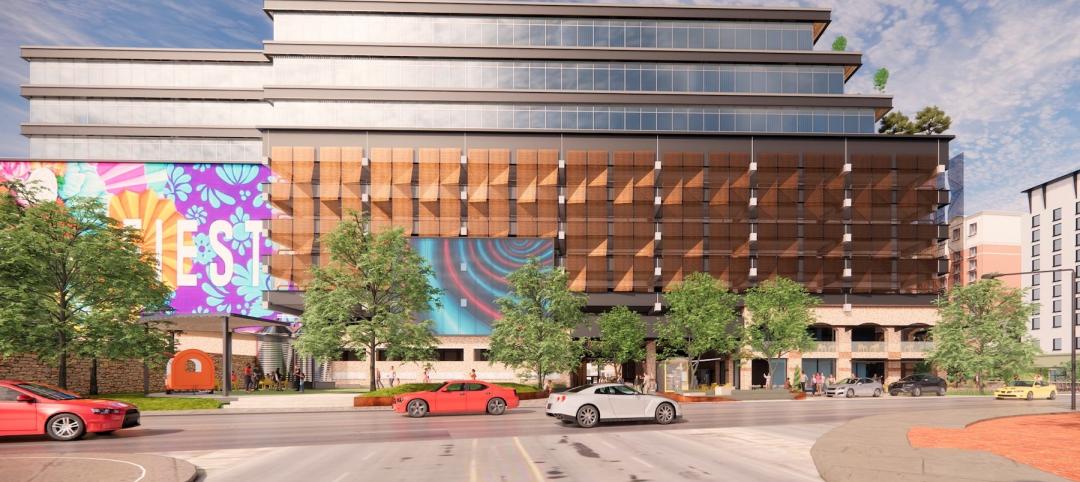CHS Field, the new home of the Double-A St. Paul (Minn.) Saints, bills itself as the “greenest ballpark in America.” Ryan Cos. (GC) and its design partners—Ryan A+E, Inc. (AOR), Snow Kreilich Architects, and AECOM (sports architect), envisioned a greenspace connecting the city’s Lowertown arts district to nearby riverfront parks and trails.
SILVER AWARD
CHS Field
St. Paul, Minn.BUILDING TEAM
+Submitting firm: Ryan Companies US, Inc. (GC)
+Owner: City of St. Paul, Minn.
+Design/interior architect: Snow Kreilich Architects
+Architect of record: Ryan A+E, Inc.
+Sports architect: AECOM
+Structural: Ericksen Roed & Associates
+Mechanical: Schadegg Mechanical, Inc.
+Electrical: Hunt ElectricGENERAL INFORMATION
Project size: 63,414 sf (enclosed); 347,000 sf (total)
Construction cost: $63 million
Construction period: July 2013 to April 2015
Delivery method: Design-build
The ballpark is the first such venue to meet Minnesota’s B3 Sustainable Building 2030 Energy Standards. The 13-acre site had to be completely remediated to remove chlorine solvents, coal tar, and lead from its days as a manufacturing hub. Five underground storage tanks had to be removed.
Fifteen percent of the ballpark’s power is derived from 100kw solar arrays. CHS Field collects stormwater from the stadium—and from the roofs of nearby buildings. The runoff is treated via sand filters, tree trenches, and rain gardens to prevent direct flow into the Mississippi.
The 7,210-seat stadium provides room for another thousand fans on its picnic-friendly “park within a park.” There are outdoor terraces at the suite level, berm seating and park space in left field, and a terrace off the adjacent main street. Thirty bus lines stop at the front gates.
The Building Team was responsive to the local community, which wanted an existing dog park at the site preserved, a public art courtyard in the ballpark, and a second entrance on the east side; all these requests were accommodated. Restrooms in the ballpark are kept open during the local farmers’ market. The front gates are left open during off-hours so that visitors can stroll around the concourse.
Last year, the Saints went 74-26 to win their division. They averaged 8,091 fans over 50 games—20% of their entire league’s attendance.
Who said green doesn’t pay?
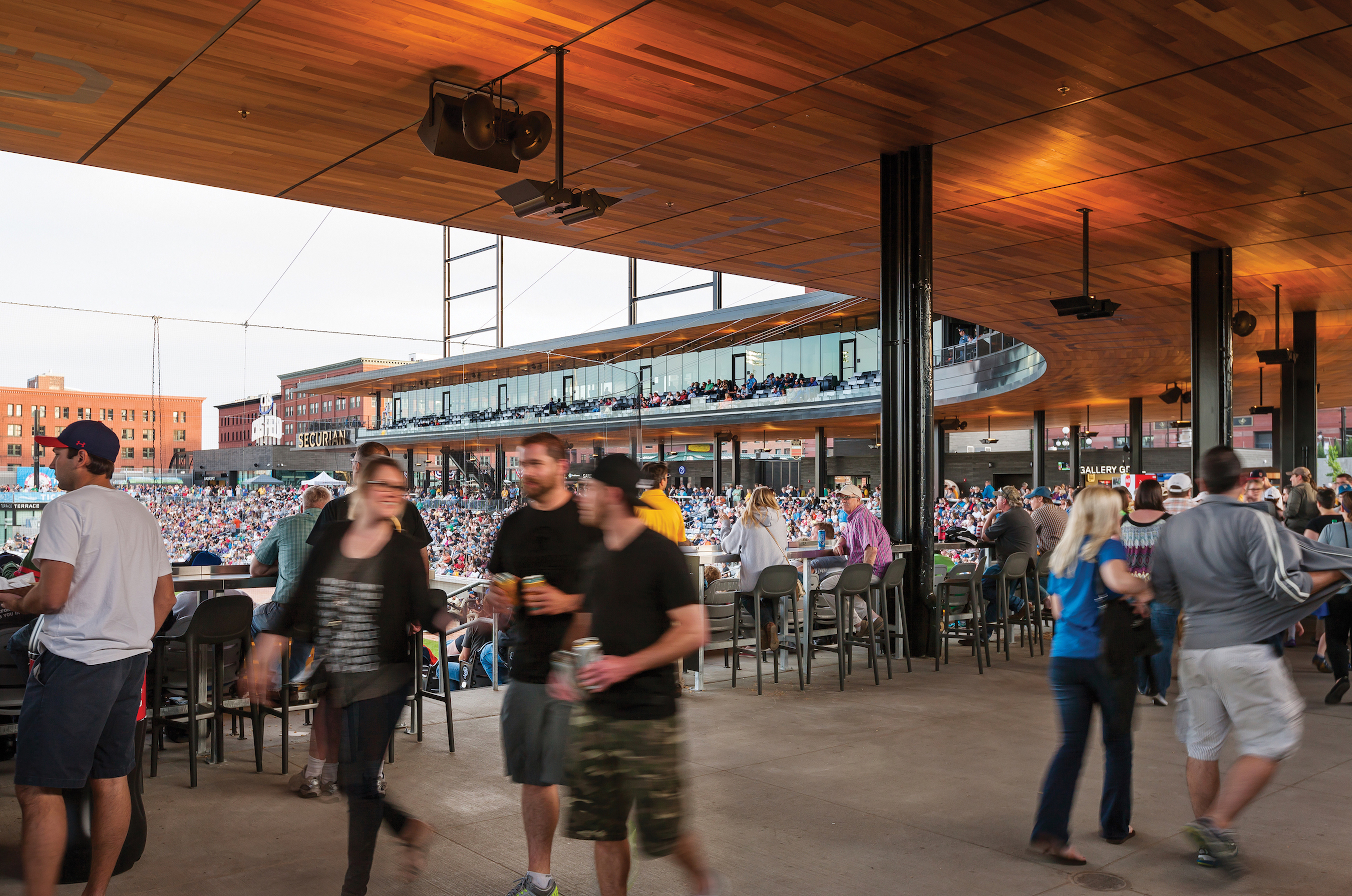 The concourse allows fans to navigate 360 degrees around the 7,210-seat ballpark. Photo: Paul Crosby Photography/Courtesy Snow Kreilich Architects. Click to enlarge.
The concourse allows fans to navigate 360 degrees around the 7,210-seat ballpark. Photo: Paul Crosby Photography/Courtesy Snow Kreilich Architects. Click to enlarge.
Related Stories
Market Data | Jun 15, 2022
ABC’s construction backlog rises in May; contractor confidence falters
Associated Builders and Contractors reports today that its Construction Backlog Indicator increased to nine months in May from 8.8 months in April, according to an ABC member survey conducted May 17 to June 3. The reading is up one month from May 2021.
Codes and Standards | Jun 15, 2022
Waived tariffs on solar panels expected to boost solar power
The Biden Administration recently waived tariffs on solar panels from four countries in a move advocates say will accelerate the clean energy transition and benefit national security.
Cultural Facilities | Jun 15, 2022
Gehry-designed Children’s Institute aims to foster community outreach in L.A.’s Watts neighborhood
The Children’s Institute (CII) in Los Angeles will open a 200,000-sf campus designed by Frank Gehry this summer.
Building Team | Jun 14, 2022
Thinking beyond the stadium: the future of district development
Traditional sports and entertainment venues are fading as teams and entertainment entities strive to move toward more diversified entertainment districts.
Codes and Standards | Jun 14, 2022
Hospitals’ fossil fuel use trending downward, but electricity use isn’t declining as much
The 2021 Hospital Energy and Water Benchmarking Survey by Grumman|Butkus Associates found that U.S. hospitals’ use of fossil fuels is declining since the inception of the annual survey 25 years ago, but electricity use is dipping more slowly.
Healthcare Facilities | Jun 13, 2022
University of Kansas Health System cancer care floors foster community and empathy
On three floors of Cambridge Tower A at The University of Kansas Health System in Kansas City, patients being treated for blood cancers have a dedicated space that not only keeps them safe during immune system comprising treatments, but also provide feelings of comfort and compassion.
Building Team | Jun 13, 2022
Ware Malcomb promotes Matt Chaiken to vice president
Ware Malcomb, an award-winning international design firm, today announced that Matt Chaiken has been promoted to Vice President in the firm’s Denver office.
Building Team | Jun 13, 2022
Partnership rethinks emergency shelters to turn them into sustainable, resilient homes
Holcim and the Norman Foster Foundation have struck a partnership to rethink emergency shelters to turn them into sustainable and resilient homes.
Building Team | Jun 13, 2022
A mixed-used building to rise above Fort Lauderdale, with views of downtown and the ocean
ODA, a New York-based architecture and design studio, recently released renderings of Ombelle, a project including two residential towers in Fort Lauderdale, Fla.
Office Buildings | Jun 13, 2022
San Antonio’s electric utility HQ to transform into a modern office building
In San Antonio, Tex., the former headquarters of CPS Energy, the city’s electric utility, is slated to transform into 100,000 square feet of office and retail space on San Antonio’s famed River Walk.


