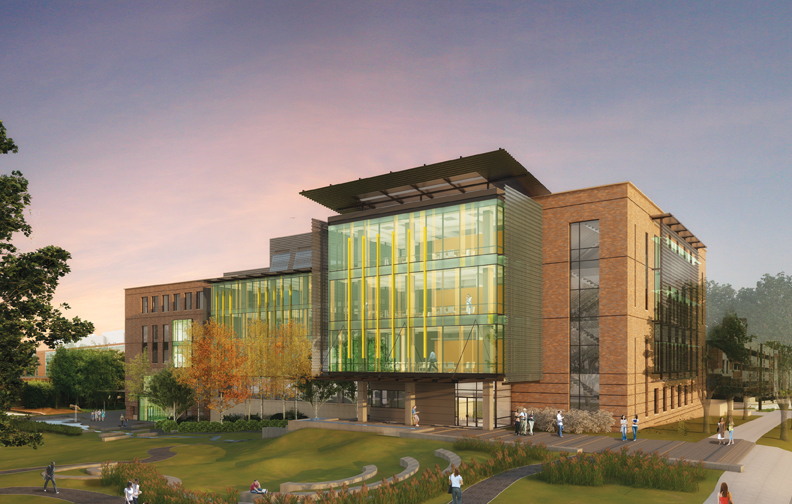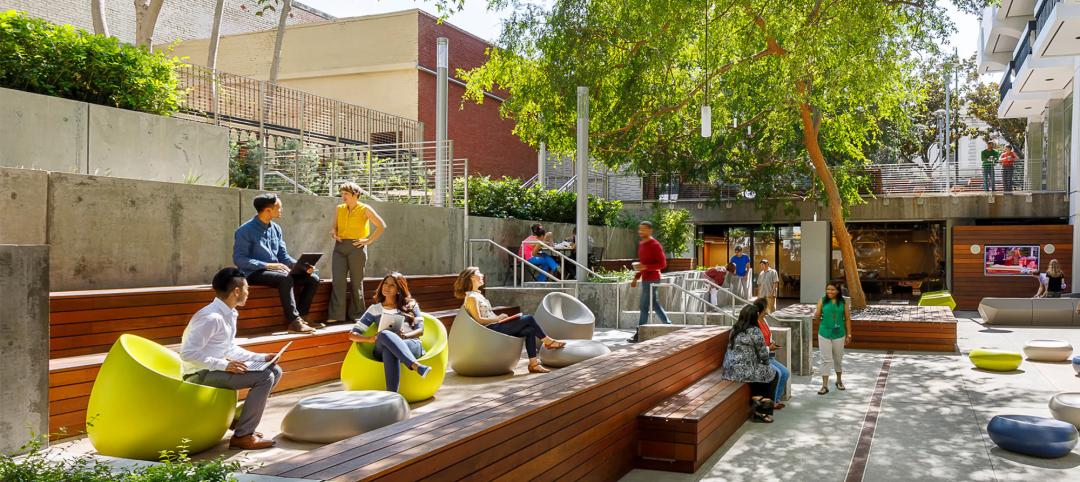Architecture firms are pursuing transparency and disclosure en route to achieving high sustainability ratings for their clients’ buildings.
“Transparency and healthy materials is one of the hottest topics in the green building industry,” says SERA Architecture’s Lisa Petterson, AIA, LC, LEED AP BD+C. “We are seeing more and more emphasis on actual rather than predicted performance.”
With partners Lucid and Enmetric, SERA is studying plug load use in its own Portland, Ore., office, to see how to save energy. A previous research project on water savings in actual projects led to regulatory changes in Oregon.
VOA Associates is developing post-occupancy surveys to collect building performance data. “This will help us understand human interaction on specific buildings and building types, to inform future projects and help us create better, healthier built environments,” says VOA Sustainability Leader Susan Heinking, AIA, NCARB, LEED AP O+M.
To get a better handle on real performance numbers, HDR Architecture has developed two metrics: the Sustainable Return on Investment (SROI), which computes a dollar-based measure of project goals in reducing energy, water, and waste; and the Sustainability-adjusted Life Cycle Cost Analysis (SLCCA), which evaluates the full cost of design decisions so that benchmarks can be developed for sustainable design decisions.
As a firm that does work all over the world, Gensler has to be attuned to many different climates; hence its use of design performance analysis software at the beginning of virtually all projects, says Kirsten Ritchie, PE, LEED AP O+M, the firm’s Sustainable Design Director. “We develop early conceptual designs and use building simulation software to measure design impacts on energy, carbon, water, and daylight,” she says. “This enables us to make design decisions that ‘tune’ our building performance.”
Firms are finding, however, that energy modeling, while usually helpful, is not an end in itself. “It narrows the universe of options really quickly and helps us make the right moves as early [in design] as possible,” says Heather Holdridge, Assoc. AIA, EIT, LEED AP BD+C, Sustainability Coordinator with Lake|Flato Architects. “It helps us to set some clear goals early in the process.”
At Cannon Design, project teams have a proprietary design tool at their fingertips—it’s called Material LIFE—that enables them to compare construction systems and materials from cradle to gate. According to Sustainability Director Rand Ekman, AIA, LEED Fellow, this process allows designers to choose materials that not only reduce global energy use but also have a positive life cycle impact.
MINING FOR PRECIOUS GOLD—AND MORE
More and more architecture firms are pushing higher and higher on the sustainability ladder.
For example, PGAL has executed numerous high-LEED projects in recent years: the net-zero-ready Bachelor Enlisted Quarters at Marine Corps Air Ground Combat Center, Twentynine Palms, Calif., awaiting Platinum certification; Gold-certified Innovation Village Apartments at Florida Atlantic University; the $42 million U.S. Federal Courthouse, Fort Pierce, Fla., awaiting Gold certification; and two transport projects seeking LEED Gold—the Consolidated Rental Car Facility at Boston’s Logan International Airport and the Regional Intermodal Transit Center at Bob Hope Airport, Burbank, Calif.
Globetrotting firm RTKL recently earned LEED Gold for the Mirdif City Centre, a 230,000-sf mall with parking for 7,000 cars, in Dubai. Another LEED project, the 135,000-sf Mall of Egypt, in Cairo, was also completed for client Majid Al Futtaim Properties. Closer to home, RTKL gained LEED Gold for the 21,000-sf White Oak Wonders, a child care center on the campus of the Food and Drug Administration headquarters in White Oak, Md.
WD Partners, a leader in green retail design, emphasizes the ongoing investment value of sustainability to clients like grocers Whole Foods, Price Chopper, and Fresh & Easy. The firm collaborated with UTC Power on the installation of a 400-kW fuel cell at a Stop & Shop in East Torrington, Conn., that provides 95% of the store’s electrical needs; the store’s total utility bills have been trimmed in half in the last two years.
WD Partners has also contracted with the U.S. Energy Department’s Pacific Northwest National Lab to develop the next-generation Home Depot retail outlet—one that will cut energy use 50%.
Design firms are also widening their green service capabilities. Atkins has launched a retro-commissioning business, based in Fort Myers, Fla., to capture some of the potential $1.8 billion that Pike Research projects will propel the retro-Cx market by 2014.
Firms are also stretching their goals. Net-zero energy is no longer the impossible dream, as the Health Professions & Student Services Building at North Shore Community College, Danvers, Mass., demonstrates
The three-story, LEED Gold building uses a 50-well geothermal system, chilled beams, and a tight building envelope to reduce energy consumption, and roof-mounted PVs to generate the power needed to make the building net-zero for energy. DiMella Shaffer Associates (designer) and Walsh Brothers (CM) headed the team.
On the green horizon: PNC Bank Headquarters, under design by Gensler and Buro Happold (SE, MEP, modeling consultant). The client for this $400 million, 800,000-sf tower, PNC’s Gary Saulson, has publicly defined his “modest” demands—to make it the “greenest high-rise building in the world,” with the lowest predicted energy use intensity. We’ll find out how well the Building Team did to meet these goals in about three years. +
Related Stories
Healthcare Facilities | Apr 3, 2024
Foster + Partners, CannonDesign unveil design for Mayo Clinic campus expansion
A redesign of the Mayo Clinic’s downtown campus in Rochester, Minn., centers around two new clinical high-rise buildings. The two nine-story structures will reach a height of 221 feet, with the potential to expand to 420 feet.
K-12 Schools | Apr 1, 2024
High school includes YMCA to share facilities and connect with the broader community
In Omaha, Neb., a public high school and a YMCA come together in one facility, connecting the school with the broader community. The 285,000-sf Westview High School, programmed and designed by the team of Perkins&Will and architect of record BCDM Architects, has its own athletic facilities but shares a pool, weight room, and more with the 30,000-sf YMCA.
Market Data | Apr 1, 2024
Nonresidential construction spending dips 1.0% in February, reaches $1.179 trillion
National nonresidential construction spending declined 1.0% in February, according to an Associated Builders and Contractors analysis of data published today by the U.S. Census Bureau. On a seasonally adjusted annualized basis, nonresidential spending totaled $1.179 trillion.
Affordable Housing | Apr 1, 2024
Biden Administration considers ways to influence local housing regulations
The Biden Administration is considering how to spur more affordable housing construction with strategies to influence reform of local housing regulations.
Affordable Housing | Apr 1, 2024
Chicago voters nix ‘mansion tax’ to fund efforts to reduce homelessness
Chicago voters in March rejected a proposed “mansion tax” that would have funded efforts to reduce homelessness in the city.
Standards | Apr 1, 2024
New technical bulletin covers window opening control devices
A new technical bulletin clarifies the definition of a window opening control device (WOCD) to promote greater understanding of the role of WOCDs and provide an understanding of a WOCD’s function.
Office Buildings | Mar 28, 2024
Workplace campus design philosophy: People are the new amenity
Nick Arambarri, AIA, LEED AP BD+C, NCARB, Director of Commercial, LPA, underscores the value of providing rich, human-focused environments for the return-to-office workforce.
Office Buildings | Mar 27, 2024
A new Singapore office campus inaugurates the Jurong Innovation District, a business park located in a tropical rainforest
Surbana Jurong, an urban, infrastructure and managed services consulting firm, recently opened its new headquarters in Singapore. Surbana Jurong Campus inaugurates the Jurong Innovation District, a business park set in a tropical rainforest.
Cultural Facilities | Mar 27, 2024
Kansas City’s new Sobela Ocean Aquarium home to nearly 8,000 animals in 34 habitats
Kansas City’s new Sobela Ocean Aquarium is a world-class facility home to nearly 8,000 animals in 34 habitats ranging from small tanks to a giant 400,000-gallon shark tank.
Cultural Facilities | Mar 26, 2024
Renovation restores century-old Brooklyn Paramount Theater to its original use
The renovation of the iconic Brooklyn Paramount Theater restored the building to its original purpose as a movie theater and music performance venue. Long Island University had acquired the venue in the 1960s and repurposed it as the school’s basketball court.

















