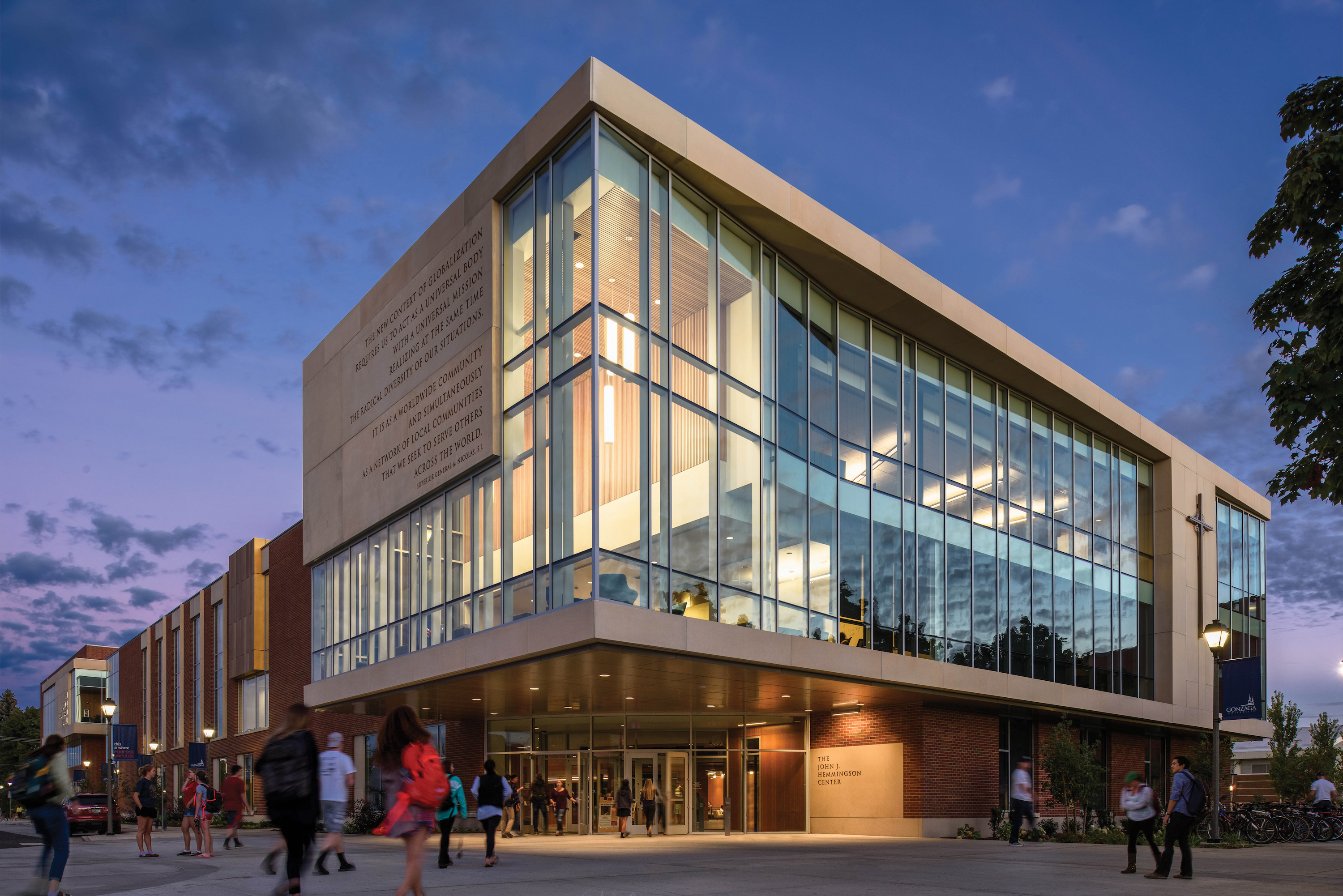Take a stroll through Gonzaga University’s new John J. Hemmingson Center and you might get the feeling of walking through a retail mall or airport terminal, rather than a student center.
Day and night, the building’s “main street” is bustling with activity—students grabbing a coffee at Starbucks, shopping at the natural foods grocery, working at the tech center, or having a bite at the food court. Clusters of cozy furniture encourage students to relax, socialize, study, and meet for group assignments.
BRONZE AWARD
John J. Hemmingson Center
Gonzaga University
Spokane, Wash.
A grand staircase and a series of bridges connect the building’s three floors, while floor-to-ceiling glass—interior and exterior—creates a sense of openness and transparency. In any spot, students are no more than 30 feet from a natural light source.
“Every corner of this building is in use, even on nights and weekends,” says Chuck Faulkinberry, the facility’s Director.
The LEED Gold facility is a sustainability showcase. Centralized geothermal heat pumps tap into an underground aquifer to meet the center’s heating and cooling needs. A rooftop greenhouse yields organic produce for student dining.
The Building Team, working under a modified design-build contract, developed clever solutions to several complex issues.
Problem: How to accommodate food service needs for a 650-seat food court, 900-seat ballroom, and retail dining areas.
Solution: The team placed the central kitchen below grade and stacked the dining and ballroom functions to increase efficiencies.
Problem: How to cost-effectively glaze the atrium spaces.
Solution: The team worked with code officials to develop an alternate path that allowed the perimeter walls of the atrium to be fully glazed without a fire rating.
 The main entrance is marked by a dramatic cantilevered structure inscribed with a quote from Very Rev. Adolfo Nicolás Pachón, Superior General of the Society of Jesus. Photo: Christian Columbres. Click to enlarge.
The main entrance is marked by a dramatic cantilevered structure inscribed with a quote from Very Rev. Adolfo Nicolás Pachón, Superior General of the Society of Jesus. Photo: Christian Columbres. Click to enlarge.
BUILDING TEAM
+Submitting firm: Hoffman Construction (GC)
+Owner: Gonzaga University
+Architects: Opsis Architecture (design), Bernardo-Wills Architects (associate)
+Electrical, Structural: DCI Engineers
+Mechanical, Plumbing: MW Consulting Engineers
GENERAL INFORMATION
Project size: 170,000 sf
Construction cost: $60 million
Construction period: August 2013 to June 2015
Delivery method: Design-build
Related Stories
| Aug 11, 2010
Burr Elementary School
In planning the Burr Elementary School in Fairfield, Conn., the school's building committee heeded the words of William Wordsworth: Come forth into the light of things, let nature be your teacher. They selected construction manager Turner Construction Company, New York, and the New York office of A/E firm Skidmore, Owings & Merrill to integrate nature on the heavily wooded 15.
| Aug 11, 2010
Bronze Award: Trenton Daylight/Twilight High School Trenton, N.J.
The story of the Trenton Daylight/Twilight High School is one of renewal and rebirth—both of the classic buildings that symbolize the city's past and the youth that represent its future. The $39 million, 101,000-sf urban infill project locates the high school—which serves recent dropouts and students who are at risk of dropping out—within three existing vacant buildings.
| Aug 11, 2010
New school designs don't go by the book
America needs more schools. Forty-five percent of the nation's elementary, middle, and high schools were built between 1950 and 1969, according market research firm ZweigWhite, Natick, Mass. Yet even as the stock of K-12 schools ages and declines, school enrollments continue to climb. The National Center for Education Statistics predicts that enrollment in public K-12 schools will keep rising...
| Aug 11, 2010
Bronze Award: Lincoln High School Tacoma, Wash.
Lincoln High School in Tacoma, Wash., was built in 1913 and spent nearly a century morphing into a patchwork of outdated and confusing additions. A few years ago, the Tacoma School District picked Lincoln High School, dubbed “Old Main,” to be the first high school in the district to be part of its newly launched Small Learning Communities program.
| Aug 11, 2010
Great Solutions: Technology
19. Hybrid Geothermal Technology The team at Stantec saved $800,000 in construction costs by embedding geothermal piping into the structural piles at the WestJet office complex in Calgary, Alb., rather than drilling boreholes adjacent to the building site, which is the standard approach. Regular geothermal installation would have required about 200 boreholes, each about four-inches in diameter ...
| Aug 11, 2010
Cronkite Communication School Speaks to Phoenix Redevelopment
The city of Phoenix has sprawling suburbs, but its outward expansion caused the downtown core to stagnate—a problem not uncommon to other major metropolitan areas. Reviving the city became a hotbed issue for Mayor Phil Gordon, who envisioned a vibrant downtown that offered opportunities for living, working, learning, and playing.
| Aug 11, 2010
Bronze Award: Hawthorne Elementary School, Elmhurst, Ill.
At 121 years, Hawthorne School is the oldest elementary school building in the Elmhurst, Ill., school district and a source of pride for the community. Unfortunately, decades of modifications and short-sighted planning had rendered it dysfunctional in terms of modern educational delivery. At the same time, increasing enrollment was leading to overcrowding, with the result that the library, for ...
| Aug 11, 2010
Platinum Award: Reviving Oakland's Uptown Showstopper
The story of the Fox Oakland Theater is like that of so many movie palaces of the early 20th century. Built in 1928 based on a Middle Eastern-influenced design by architect Charles Peter Weeks and engineer William Peyton Day, the 3,400-seat cinema flourished until the mid-1960s, when the trend toward smaller multiplex theaters took its toll on the Fox Oakland.







