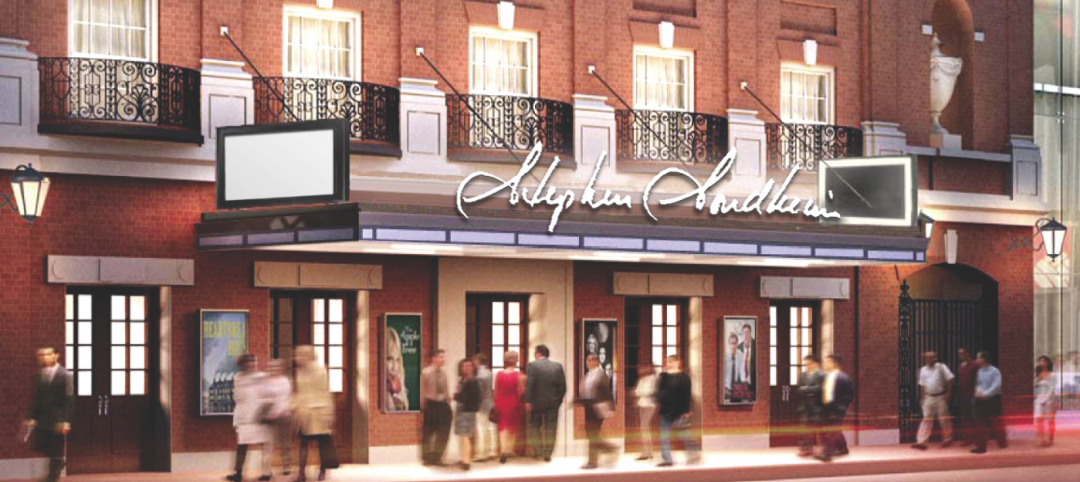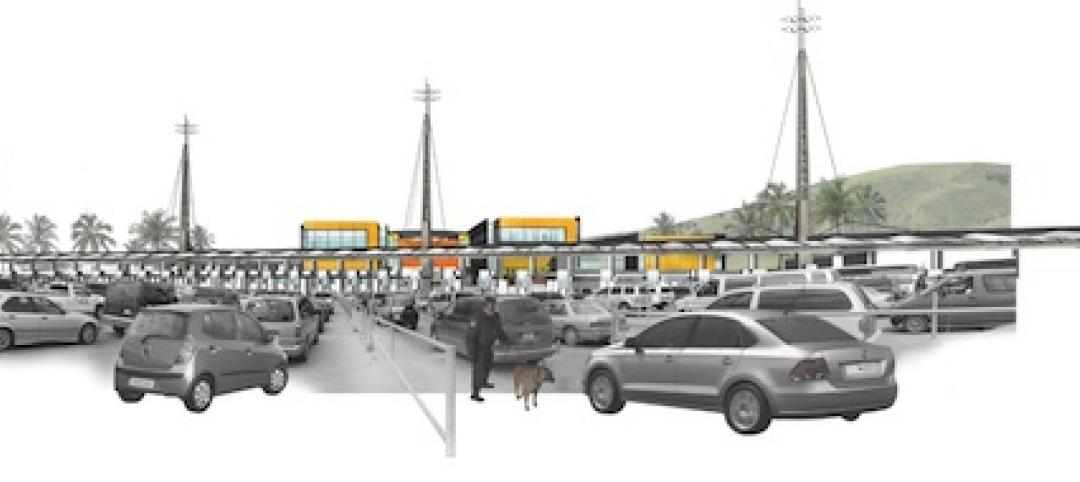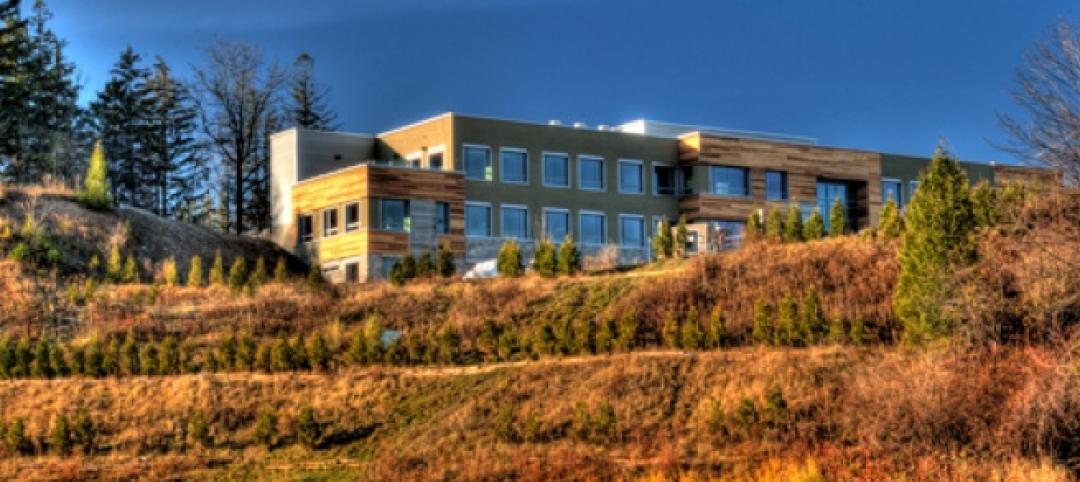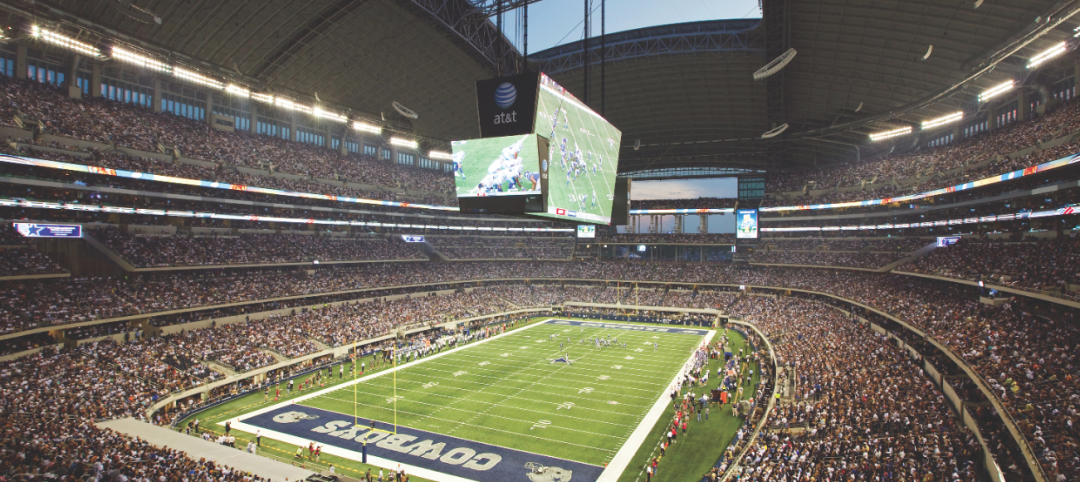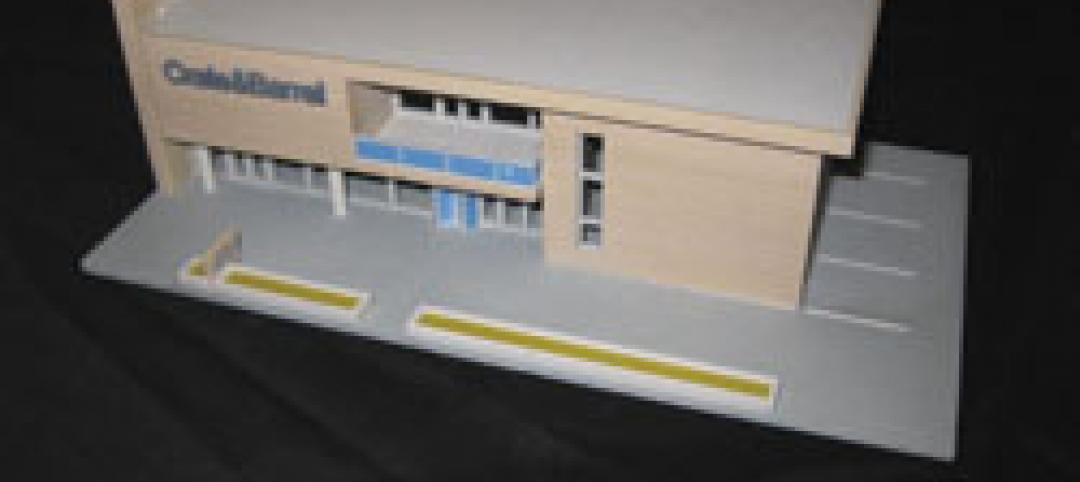 |
|
Finishes for the Eisenhower Theater were selected to modernize its look and feel and add elegance to what had been a dull space. |
The Eisenhower Theater in the John F. Kennedy Center for the Performing Arts in Washington, D.C., opened in 1971. By the turn of the century, after three-plus decades of heavy use, the 1,142-seat box-within-a-box playhouse on the Potomac was starting to show its age. Poor lighting and tired, worn finishes created a gloomy atmosphere. The onstage HVAC system couldn't even be used during performances, and there were tons of asbestos in the ceiling.
Two years ago, the local office of Quinn Evans | Architects was brought in to work with the Kennedy Center staff and theater users on a renovation. Because the theater hosts a variety of productions—plays, musicals, and contemporary dance—its many stakeholders—from programming and special events to the handicapped accessibility department—had a wide variety of needs.
These included modernizing the lighting and audio systems, expanding the orchestra pit, improving handicapped accessibility, abating the asbestos, upgrading the dressing rooms, and streamlining theater operations—not to mention updating the theater's aesthetics to modern standards. The Building Team was further constrained by having to maintain the seating capacity while making no significant changes to the structural box that acoustically isolates the theater.
Using a Revit building information model, the architects detailed the entire design down to the individual seat and worked closely with construction manager Whiting-Turner to discover not only the right design and constructability solutions, but also to estimate real-world costs and stay within the project's $17.9 million budget.
To solve the accessibility problem, ramps were introduced at the box tier through the new space available between diagonal bracing members, and the seating area was expanded to accommodate wheelchair seating. To enhance the intimacy of the theater, the balcony fronts at both the box tier and balcony levels were extended to create a softer line around the audience. Total seating capacity was actually increased by 24 seats.
New lighting positions, theatrical rails, dressing rooms, a new audio system, enhancements to the existing HVAC system, and control rooms were all designed to be hidden from view behind the theater's new walls. —Jeffrey Yoders, Senior Associate Editor
Related Stories
| Sep 13, 2010
Second Time Around
A Building Team preserves the historic facade of a Broadway theater en route to creating the first green playhouse on the Great White Way.
| Sep 13, 2010
World's busiest land port also to be its greenest
A larger, more efficient, and supergreen border crossing facility is planned for the San Ysidro (Calif.) Port of Entry to better handle the more than 100,000 people who cross the U.S.-Mexico border there each day.
| Sep 13, 2010
Triple-LEED for Engineering Firm's HQ
With more than 250 LEED projects in the works, Enermodal Engineering is Canada's most prolific green building consulting firm. In 2007, with the firm outgrowing its home office in Kitchener, Ont., the decision was made go all out with a new green building. The goal: triple Platinum for New Construction, Commercial Interiors, and Existing Buildings: O&M.
| Sep 13, 2010
Stadium Scores Big with Cowboys' Fans
Jerry Jones, controversial billionaire owner of the Dallas Cowboys, wanted the team's new stadium in Arlington, Texas, to really amp up the fan experience. The organization spent $1.2 billion building a massive three-million-sf arena that seats 80,000 (with room for another 20,000) and has more than 300 private suites, some at field level-a first for an NFL stadium.
| Sep 13, 2010
'A Model for the Entire Industry'
How a university and its Building Team forged a relationship with 'the toughest building authority in the country' to bring a replacement hospital in early and under budget.
| Sep 13, 2010
Committed to the Core
How a forward-looking city government, a growth-minded university, a developer with vision, and a determined Building Team are breathing life into downtown Phoenix.
| Sep 13, 2010
3D Prototyping Goes Low-cost
Today’s less costly 3D color printers are attracting the attention of AEC firms looking to rapidly prototype designs and communicate design intent to clients.
| Aug 11, 2010
Mark McCracken named chair-elect of USGBC Board of Directors
Mark MacCracken, CEO of CALMAC, Inc., a producer of cold storage energy solutions, has been selected as Chair-elect of the U.S. Green Building Council (USGBC) Board of Directors for the 2010 calendar year. The USGBC Board of Directors is responsible for articulating and upholding the vision, values and mission of USGBC. In 2009, MacCracken was elected to serve a second 3-year term as Director in the Energy Services Seat.


