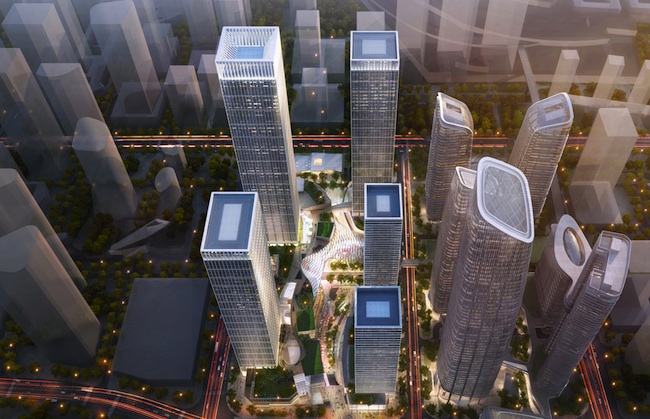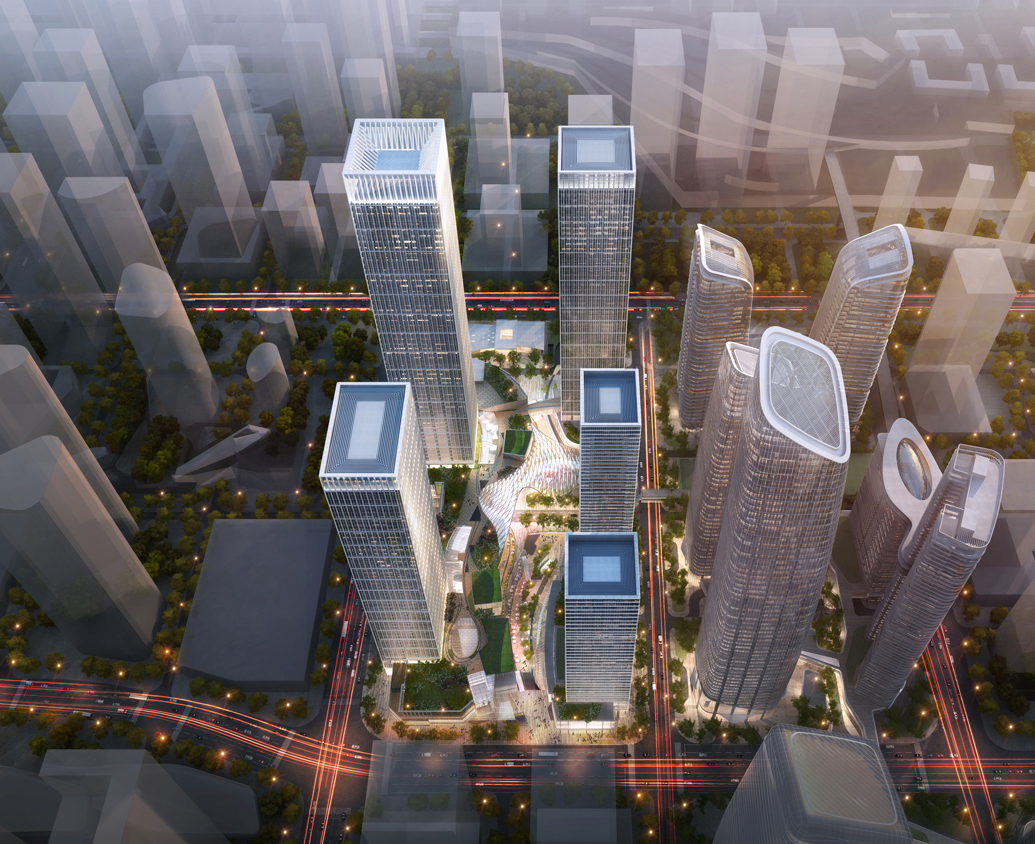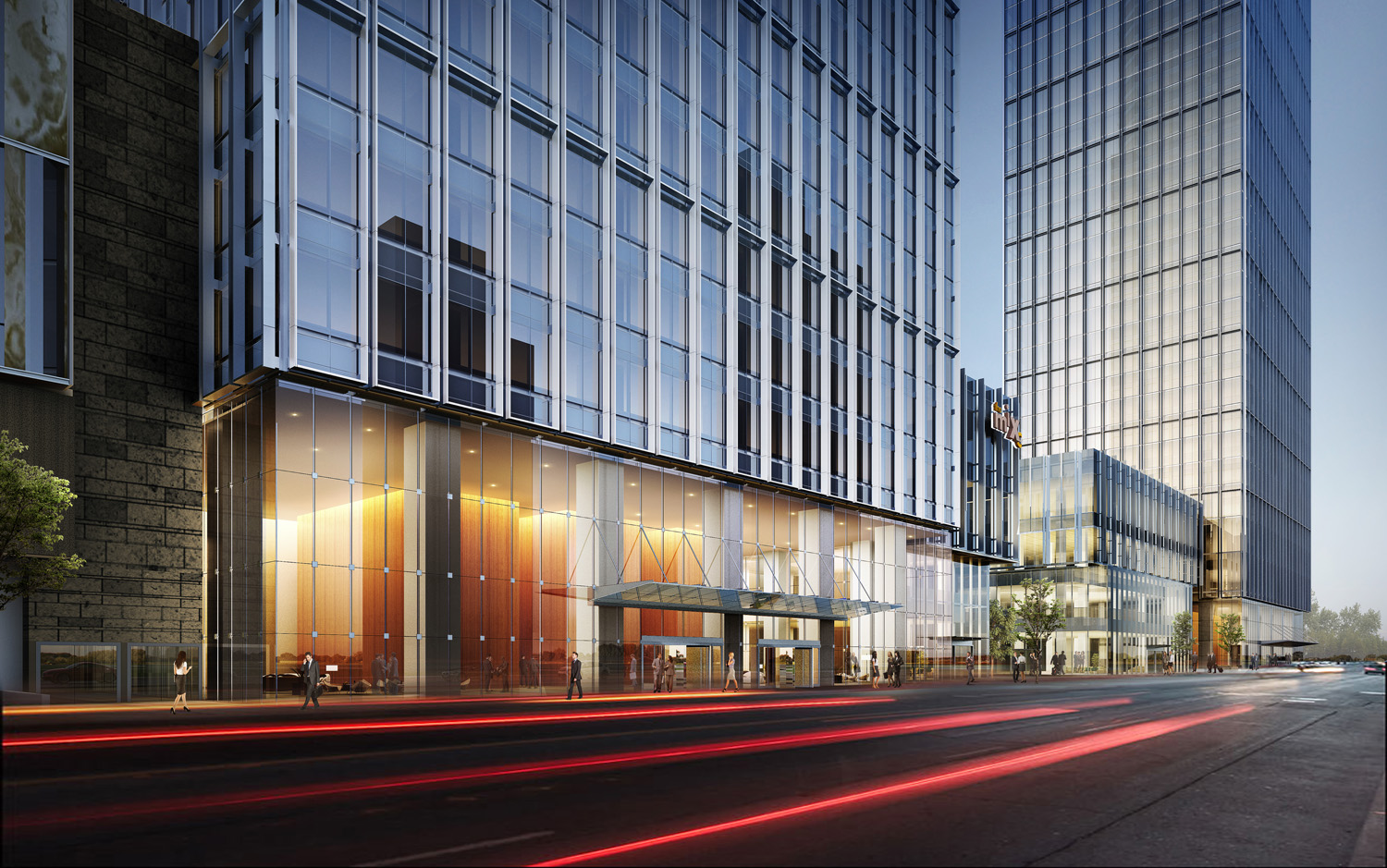Architecture firm Goettsch has been hired by developer China Resources Land Limited to design a massive project located in Neighborhood 2 of Shenzhen’s Qianhai district. The project covers 6.18 hectares and includes five commercial towers totaling 450,000 square meters—the firm’s largest project to-date in China.
The overall development totals 503,000 square meters and includes three office towers, a five-star hotel tower, an apartment tower, shopping mall, and retail stores. Goettsch is designing all of the towers, as well as the hotel and apartment podiums and their affiliated program spaces. UK-based design firm Benoy is developing the master plan and designing the shopping mall and retail areas.
The Qianhai district is a special economic zone designated for an ambitious $45 billion overall development to transform the 15-square-kilometer area into the “Manhattan of the Pearl River Delta.” Neighborhood 2 is the most recent of three Qianhai parcels sold.
The overall design concept is one of a unified complex composed of buildings with related yet individual exterior characteristics and facades designed with a textured elegance that differentiates them from the surrounding blue-glass buildings of Shenzhen.
A metallic-painted aluminum frame with consistent spacing between verticals prioritizes internal planning flexibility for the office towers. The spacing between horizontal frame elements varies from a two-story to a four-story rhythm in order to respond more individually to each office building’s height and proportions.
The frame’s vertical component is accentuated by means of double fins; this character is countered by an expression of double horizontal fins on the hotel and apartment towers that create a related yet different appearance while affording maximum flexibility for views and natural ventilation.
“We are delighted and honored to win this prestigious commission,” said James Zheng, AIA, LEED AP, President of Goettsch Partners. “We are confident to design a modern, bold and highly sustainable world class complex for the new Qianhai district.”
The commission marks Goettsch Partner’s latest project for China Resources Land. Other assignments include the Grand Hyatt Dalian, an over 400-meter-tall mixed-use tower in Nanning, the Hotel Kapok Shenzhen Bay, and two additional towers at Shenzhen Bay.
Related Stories
MFPRO+ Special Reports | Mar 6, 2024
Top 10 trends in senior living facilities for 2024
The 65-and-over population is growing faster than any other age group. Architects, engineers, and contractors are coming up with creative senior housing solutions to better serve this burgeoning cohort.
Architects | Mar 5, 2024
Riken Yamamoto wins 2024 Pritzker Architecture Prize
The Pritzker Architecture Prize announces Riken Yamamoto, of Yokohama, Japan, as the 2024 Laureate of the Pritzker Architecture Prize, the award that is regarded internationally as architecture’s highest honor.
Office Buildings | Mar 5, 2024
Former McDonald’s headquarters transformed into modern office building for Ace Hardware
In Oak Brook, Ill., about 15 miles west of downtown Chicago, McDonald’s former corporate headquarters has been transformed into a modern office building for its new tenant, Ace Hardware. Now for the first time, Ace Hardware can bring 1,700 employees from three facilities under one roof.
Green | Mar 5, 2024
New York City’s Green Economy Action Plan aims for building decarbonization
New York City’s recently revealed Green Economy Action Plan includes the goals of the decarbonization of buildings and developing a renewable energy system. The ambitious plan includes enabling low-carbon alternatives in the transportation sector and boosting green industries, aiming to create more than 12,000 green economy apprenticeships by 2040.
Lighting | Mar 4, 2024
Illuminating your path to energy efficiency
Design Collaborative's Kelsey Rowe, PE, CLD, shares some tools, resources, and next steps to guide you through the process of lighting design.
MFPRO+ News | Mar 1, 2024
Housing affordability, speed of construction are top of mind for multifamily architecture and construction firms
The 2023 Multifamily Giants get creative to solve the affordability crisis, while helping their developer clients build faster and more economically.
Multifamily Housing | Feb 29, 2024
Manny Gonzalez, FAIA, inducted into Best in American Living Awards Hall of Fame
Manny Gonzalez, FAIA, has been inducted into the BALA Hall of Fame.
K-12 Schools | Feb 29, 2024
Average age of U.S. school buildings is just under 50 years
The average age of a main instructional school building in the United States is 49 years, according to a survey by the National Center for Education Statistics (NCES). About 38% of schools were built before 1970. Roughly half of the schools surveyed have undergone a major building renovation or addition.
MFPRO+ Research | Feb 28, 2024
New download: BD+C's 2023 Multifamily Amenities report
New research from Building Design+Construction and Multifamily Pro+ highlights the 127 top amenities that developers, property owners, architects, contractors, and builders are providing in today’s apartment, condominium, student housing, and senior living communities.
AEC Tech | Feb 28, 2024
How to harness LIDAR and BIM technology for precise building data, equipment needs
By following the Scan to Point Cloud + Point Cloud to BIM process, organizations can leverage the power of LIDAR and BIM technology at the same time. This optimizes the documentation of existing building conditions, functions, and equipment needs as a current condition and as a starting point for future physical plant expansion projects.




















