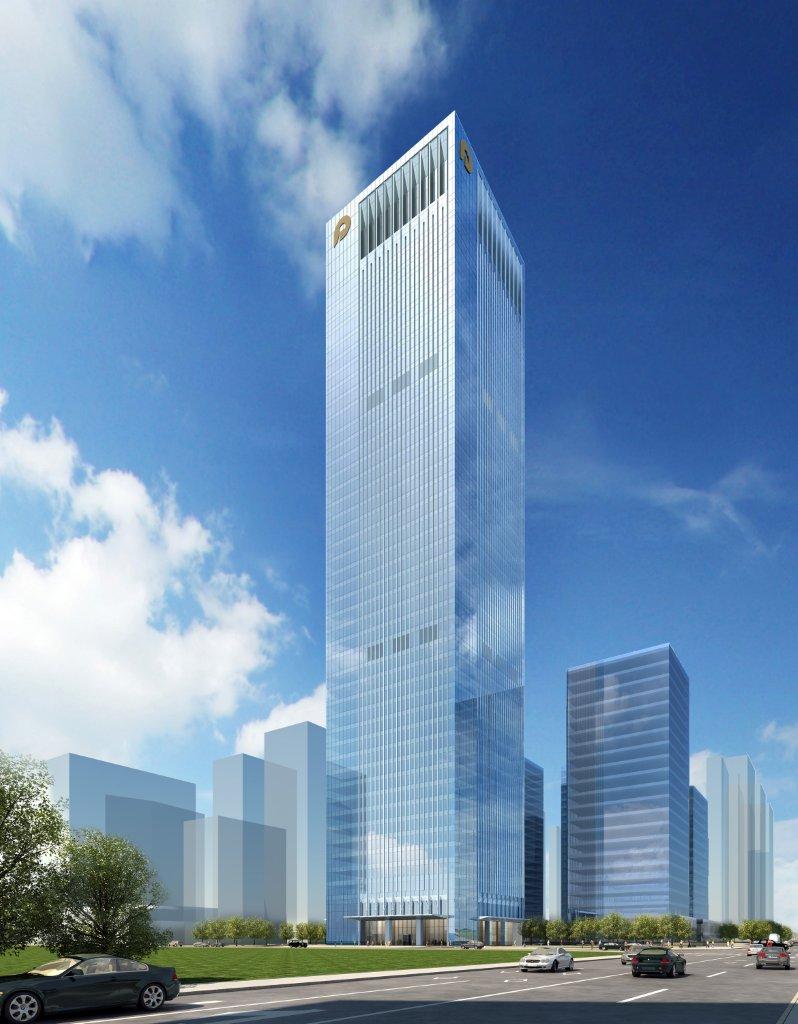Architecture firm Goettsch Partners (GP) has designed the new Poly Business Tower in Shunde, China. Totaling 110,000 square meters, the project is one of several current assignments between GP and leading Chinese developer Poly Real Estate (Group) Co., Ltd. Other office, hotel and mixed-use developments are located in the cities of Chengdu, Deyang and Guangzhou.
The new tower in Shunde will be the tallest structure in the area, at a height of 200 meters, and will be a centerpiece of the business district. It will add valuable Class A office space and will be in close proximity to various cultural and government facilities in the city, making the structure a critical venue and focal point.
GP’s concept was to create an efficient, modern tower that integrates features of the local culture into the architectural expression of the building. Particularly inspired by the “pinwheel” patterns commonly found in the regional screens and paving, the tower’s planning and façade articulation are designed to showcase this traditional vernacular. Pinwheel-patterned perforated screens extend the full height of the tower in order to provide shading; more importantly though, they integrate and conceal fresh-air ventilation for all office floors. These screens, in conjunction with automated energy controls, high-performance glazing and vertical shading devices, create an energy-efficient skin that also provides floor-to-ceiling glass for all office users.
A multi-story winter garden is designed for the top of the structure, offering unobstructed views of the surroundings in all directions. This signature space will be lit at night to create a new beacon that provides identity for the Shunde business district. At the base, the tower is seated at the head of a ceremonial garden. The four-sided lobby is designed to engage the landscape, blurring the distinction between interior and exterior space while intuitively segregating vehicular and pedestrian circulation around the perimeter of the building.
Completion of the development is scheduled for 2014. +
Related Stories
| Aug 11, 2010
Architect Michael Graves to be inducted into the N.J. Hall of Fame
Architect Michael Graves of Princeton, N.J., being inducted into the N.J. Hall of Fame.
| Aug 11, 2010
Modest rebound in Architecture Billings Index
Following a drop of nearly three points, the Architecture Billings Index (ABI) nudged up almost two points in February. As a leading economic indicator of construction activity, the ABI reflects the approximate nine to twelve month lag time between architecture billings and construction spending.
| Aug 11, 2010
Architecture firms NBBJ and Chan Krieger Sieniewicz announce merger
NBBJ, a global architecture and design firm, and Chan Krieger Sieniewicz, internationally-known for urban design and architecture excellence, announced a merger of the two firms.
| Aug 11, 2010
Nation's first set of green building model codes and standards announced
The International Code Council (ICC), the American Society of Heating, Refrigerating and Air Conditioning Engineers (ASHRAE), the U.S. Green Building Council (USGBC), and the Illuminating Engineering Society of North America (IES) announce the launch of the International Green Construction Code (IGCC), representing the merger of two national efforts to develop adoptable and enforceable green building codes.
| Aug 11, 2010
David Rockwell unveils set for upcoming Oscar show
The Academy of Motion Picture Arts and Sciences and 82nd Academy Awards® production designer David Rockwell unveiled the set for the upcoming Oscar show.
| Aug 11, 2010
More construction firms likely to perform stimulus-funded work in 2010 as funding expands beyond transportation programs
Stimulus funded infrastructure projects are saving and creating more direct construction jobs than initially estimated, according to a new analysis of federal data released today by the Associated General Contractors of America. The analysis also found that more contractors are likely to perform stimulus funded work this year as work starts on many of the non-transportation projects funded in the initial package.
Museums | Aug 11, 2010
Design guidelines for museums, archives, and art storage facilities
This column diagnoses the three most common moisture challenges with museums, archives, and art storage facilities and provides design guidance on how to avoid them.
| Aug 11, 2010
Broadway-style theater headed to Kentucky
One of Kentucky's largest performing arts venues should open in 2011—that's when construction is expected to wrap up on Eastern Kentucky University's Business & Technology Center for Performing Arts. The 93,000-sf Broadway-caliber theater will seat 2,000 audience members and have a 60×24-foot stage proscenium and a fly loft.








