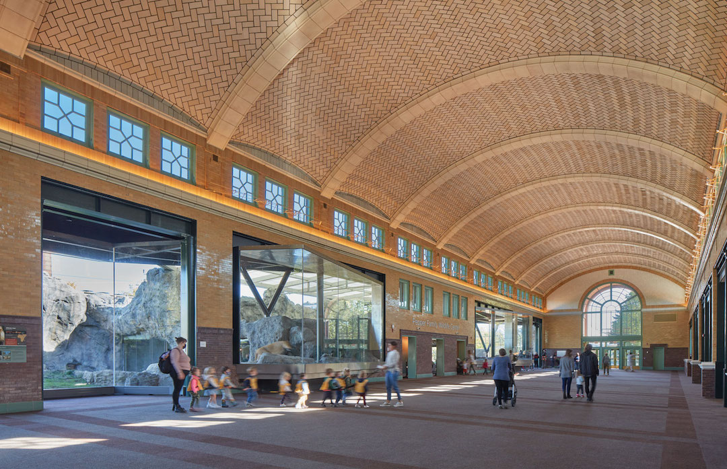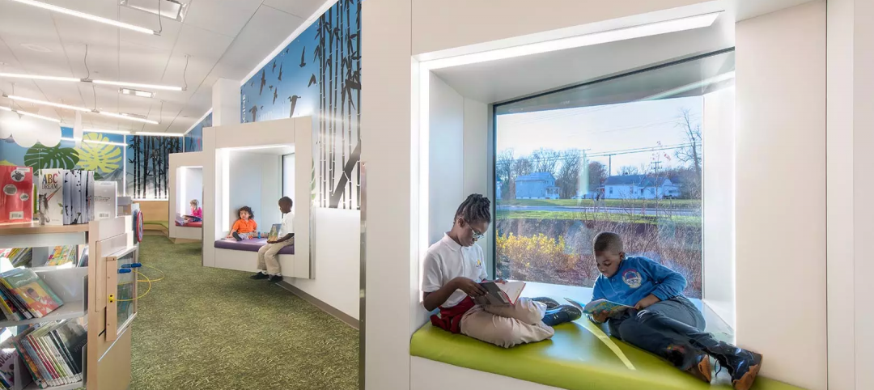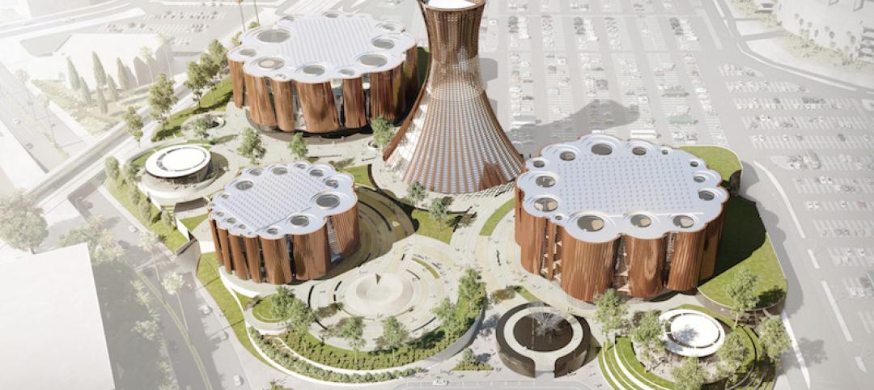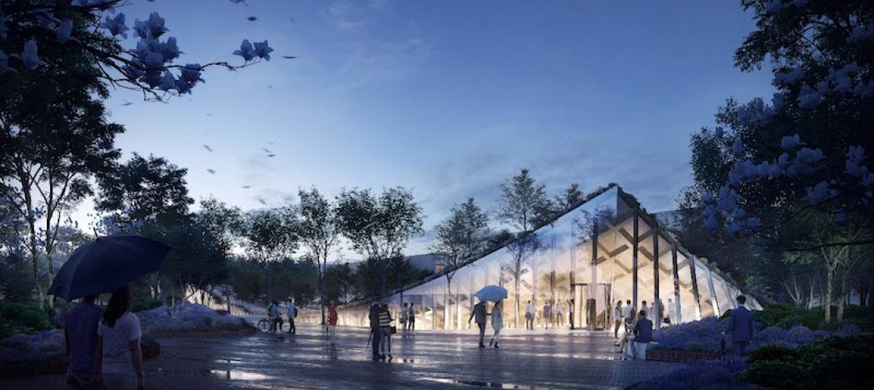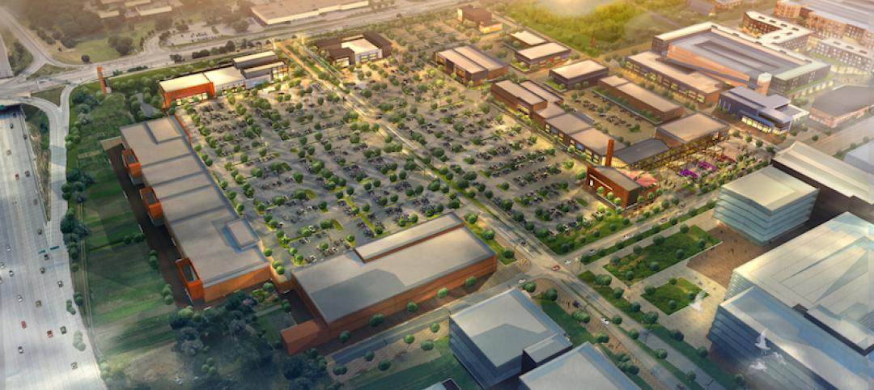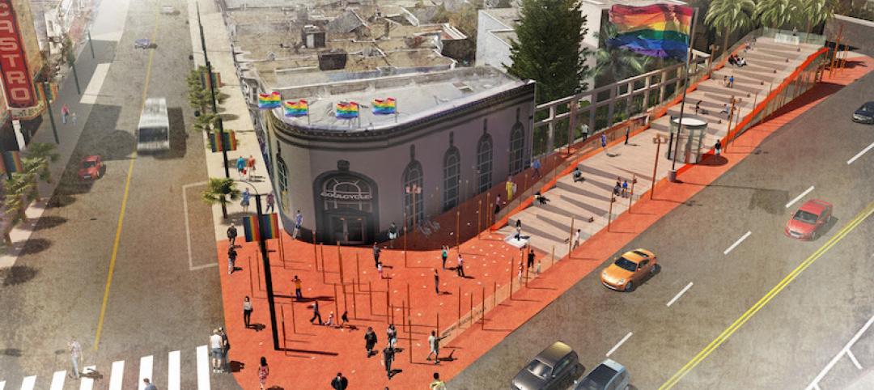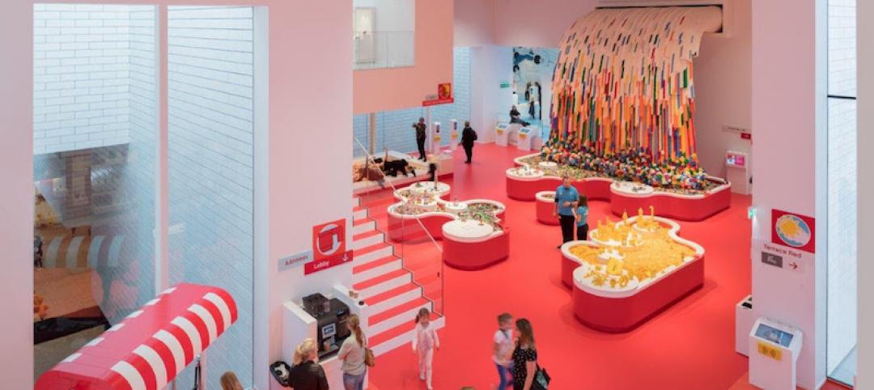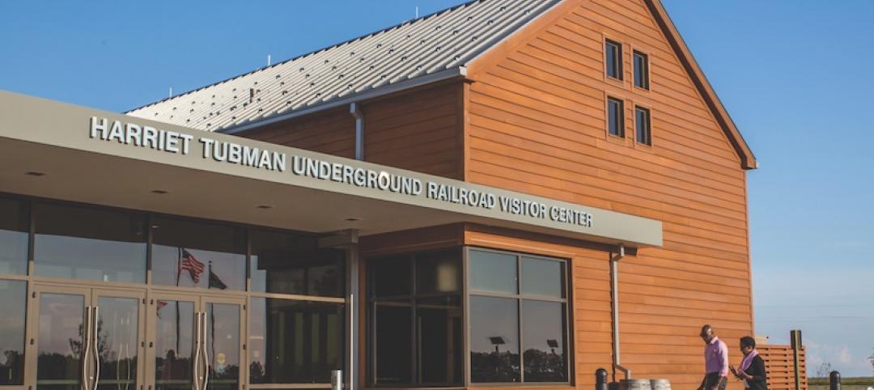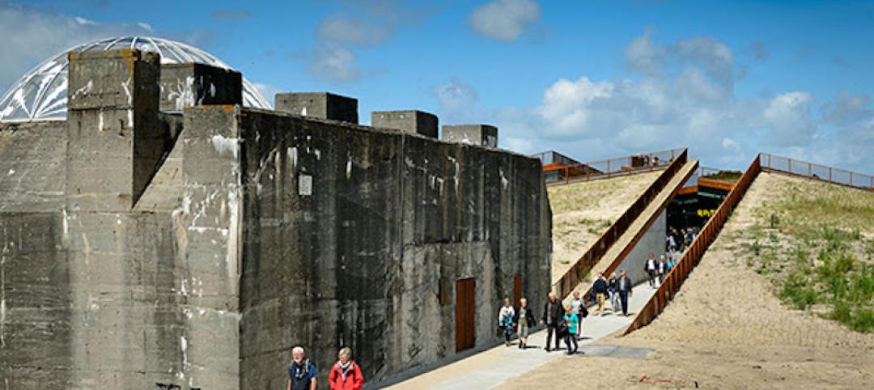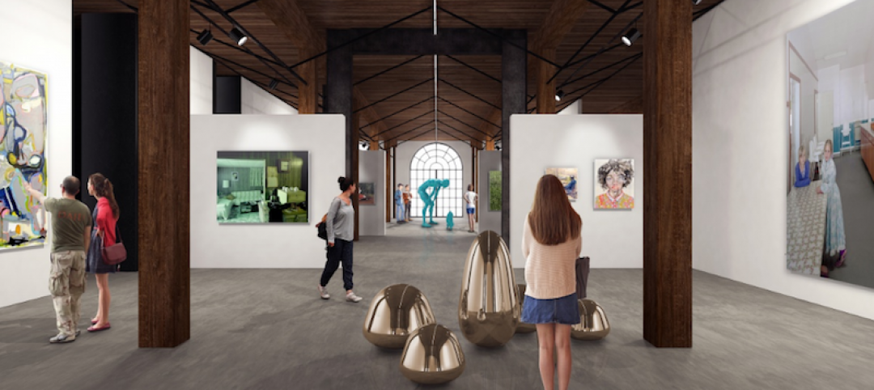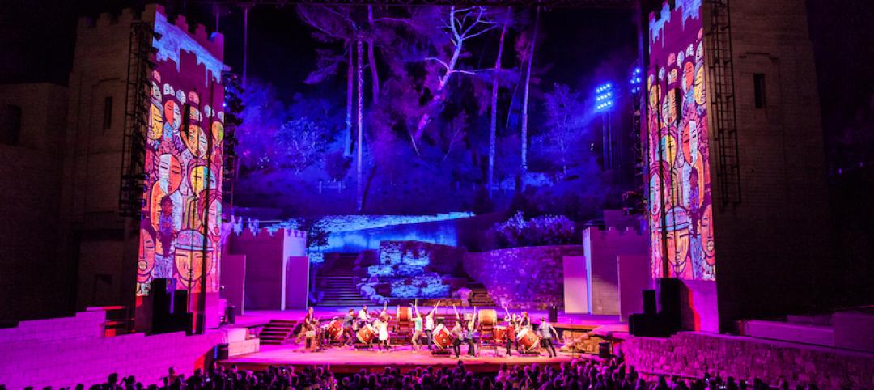Goettsch Partners has recently announced the completion of the $41 million renovation, restoration, and expansion of the Pepper Family Wildlife Center at Lincoln Park Zoo. The facility is home to a pride of African Lions, Canada Lynx, red pandas, and snow leopards.
The 54,000-sf facility nearly doubles the size of the previous lion habitat and provides increased transparency with a more immersive experience for visitors while restoring the architectural integrity of the original landmarked building. The habitat focuses on providing choices for the animals and enhanced wellbeing, from thermal comfort zones for heating and cooling to intricate rock work and trees for climbing.
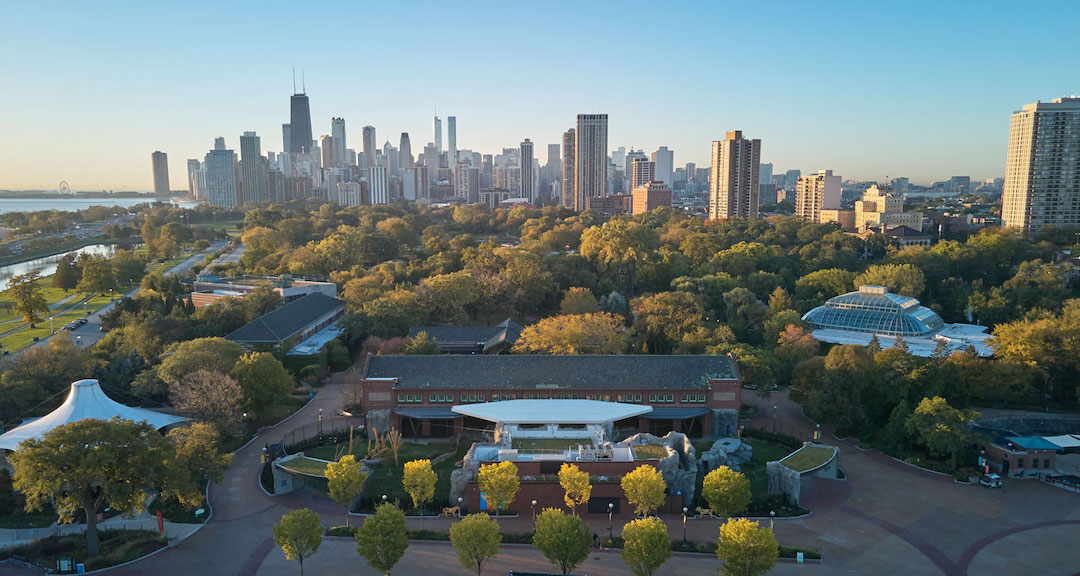
The original building, located at the heart of Lincoln Park Zoo, was originally completed in 1912 and designated a Chicago Landmark in 2005. The new lion habitat spans the full northern side of the building with the design informed by data collected by the zoo over the last several years on lion behavior and space use to understand their preferences.
Large 1 1/2”-thick glass panels provide expansive views of the outdoor lion space. The savanna-style habitat includes detailed rock work to introduce climbing features and expand environmental options for the lions while providing embedded heating and cooling elements for climate control. Tree structures and deadfall are made from trees certified by the Forest Stewardship Council. Food zip lines, simulating prey, provide an enrichment opportunity for the lions.
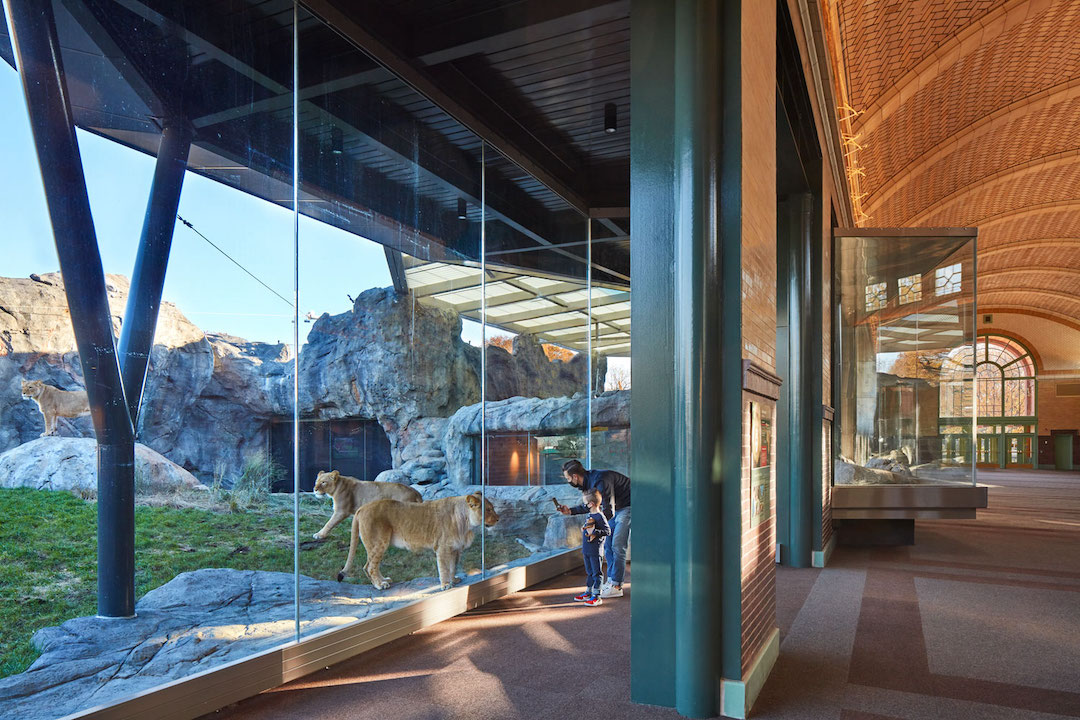
The building’s design facilitates viewing from the Lion Loop, a sunken elliptical path leading visitors down from the TAWANI Great Hall into the center of the habitat. The loop provides visitors the opportunity to view lions from all around, even through the skylights overhead. Additionally, a demonstration training wall allows visitors to view the lions working with zoo staff to participate in their care.
Goettsch Partners designed the project in collaboration with Seattle-based zoo exhibit specialists PJA.
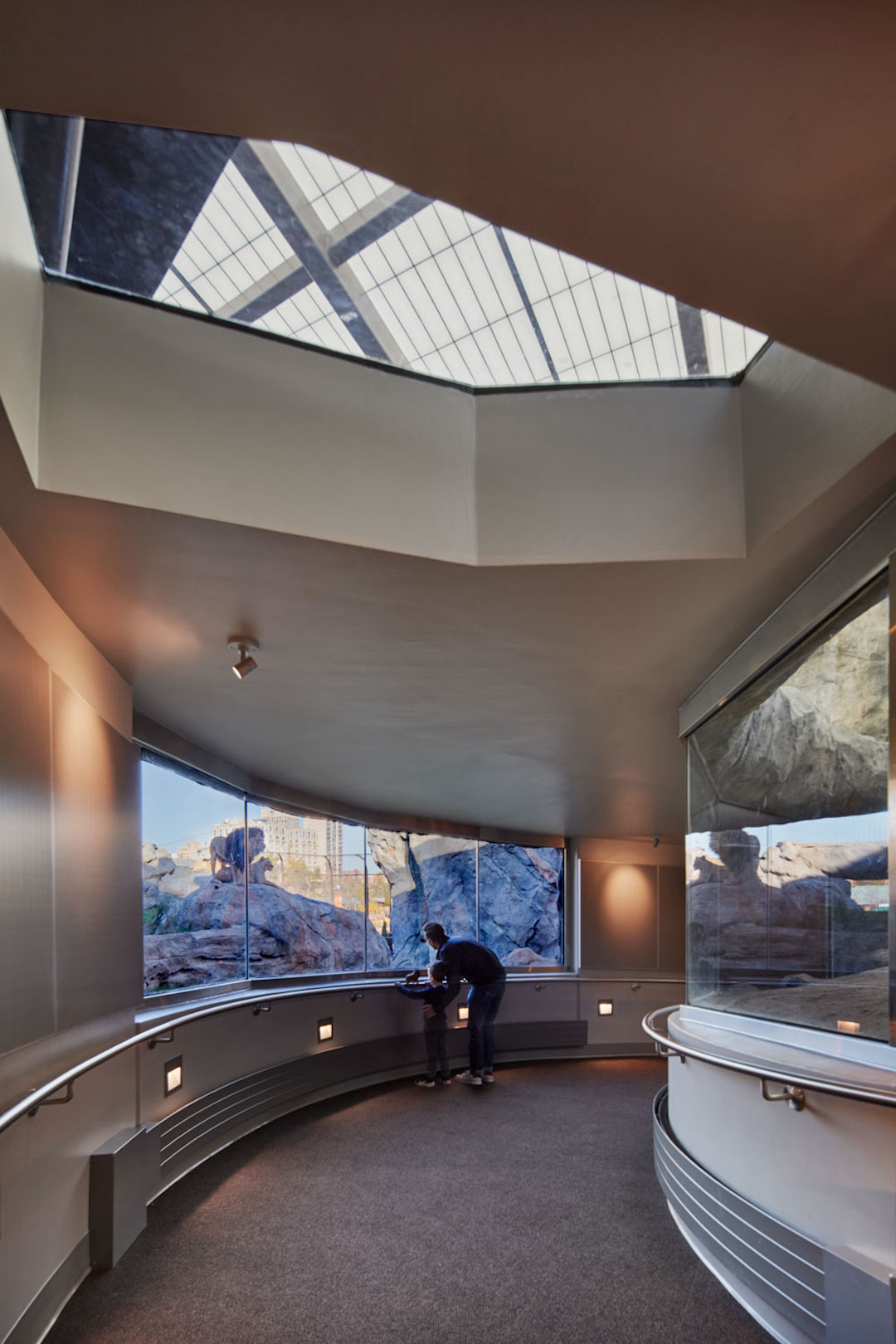
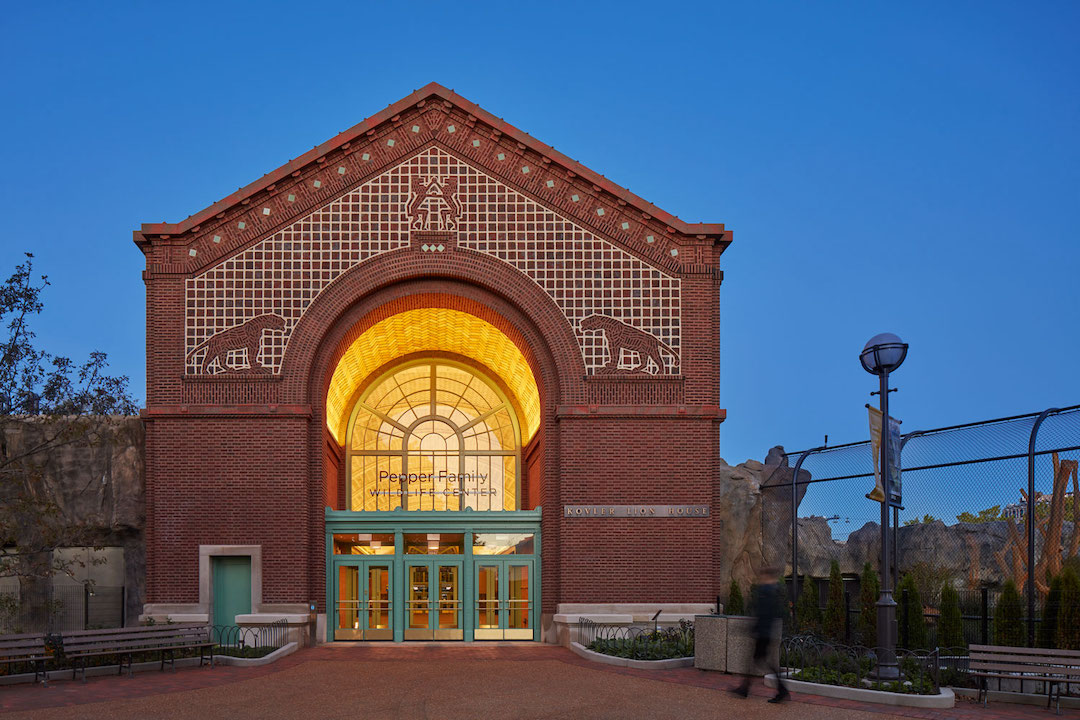
Related Stories
Cultural Facilities | Apr 16, 2018
Best in library design 2018: Six projects earn AIA/ALA library awards
Austin Central Library and the Tulsa City-County Central Library are among the top projects for 2018.
Performing Arts Centers | Feb 20, 2018
Citrus trees inspired the design of this half-billion-dollar performing arts center
SPF:architects designed the complex.
Cultural Facilities | Jan 23, 2018
BIG reveals revised Smithsonian Campus master plan
The original proposal was first unveiled in 2014.
Mixed-Use | Dec 12, 2017
A new live/work neighborhood is about to get under way in Omaha, Neb.
Walkability and recreation will be key features of West Farm.
Cultural Facilities | Nov 2, 2017
Perkins Eastman wins competition to redesign San Francisco’s Harvey Milk Plaza
The Friends of Harvey Milk Plaza unanimously selected the Perkins Eastman entry as the winner.
Museums | Oct 3, 2017
Denmark’s new LEGO experience hub looks like it’s made out of giant LEGO blocks
The 12,000-sm building is part of Billund, Denmark’s goal to become the ‘Capital for Children.’
Museums | Aug 15, 2017
Underground Railroad Visitor Center tells story of oppression, then freedom
The museum is conceived as a series of abstracted forms made up of two main structures, one administrative and one exhibit.
Cultural Facilities | Jul 13, 2017
A WWII bunker becomes a museum along Denmark’s coast
BIG’s design of this cultural center is the “antithesis” of the fortress.
Museums | Jul 5, 2017
Addition by subtraction: Art Share L.A. renovation strips away its acquired superfluity
The redesign of the 28,000-sf building is prioritizing flexibility, openness, and connectivity.
Performing Arts Centers | Jun 30, 2017
L.A.’s John Anson Ford Amphitheater might finally be ready for its close-up
The performing arts venue, nearly a century old, has undergone an extensive refurbishing.


