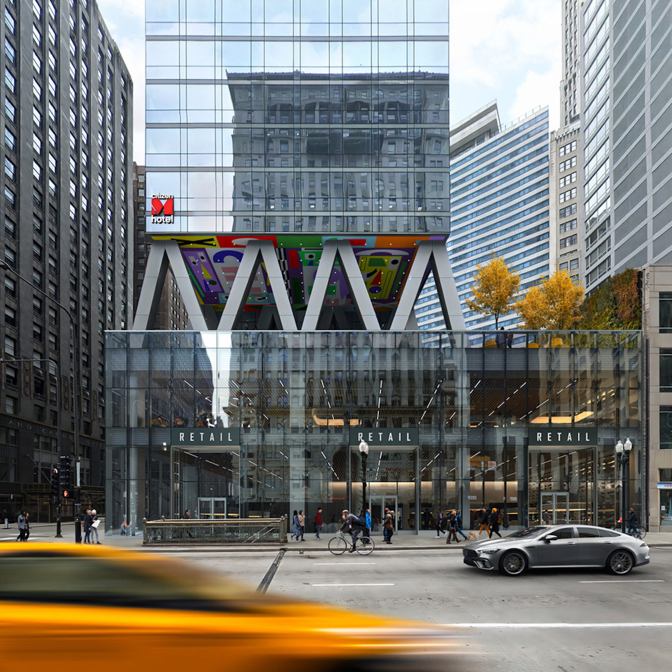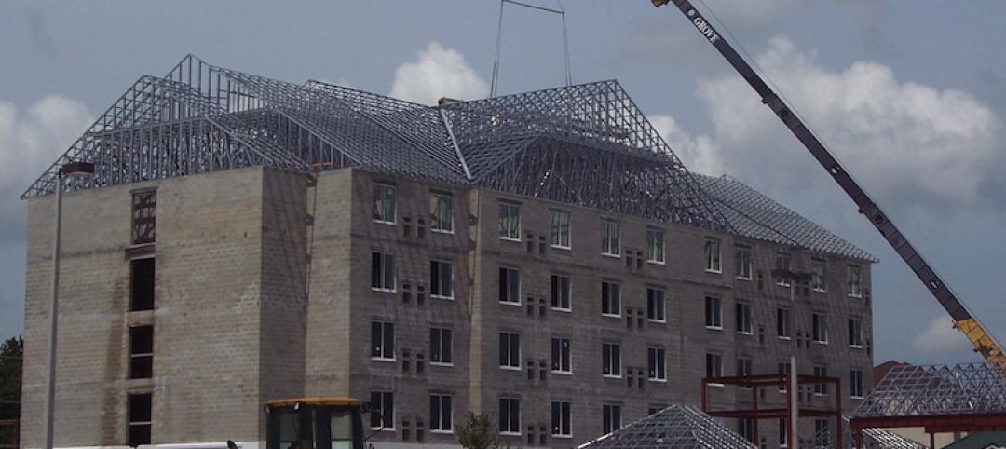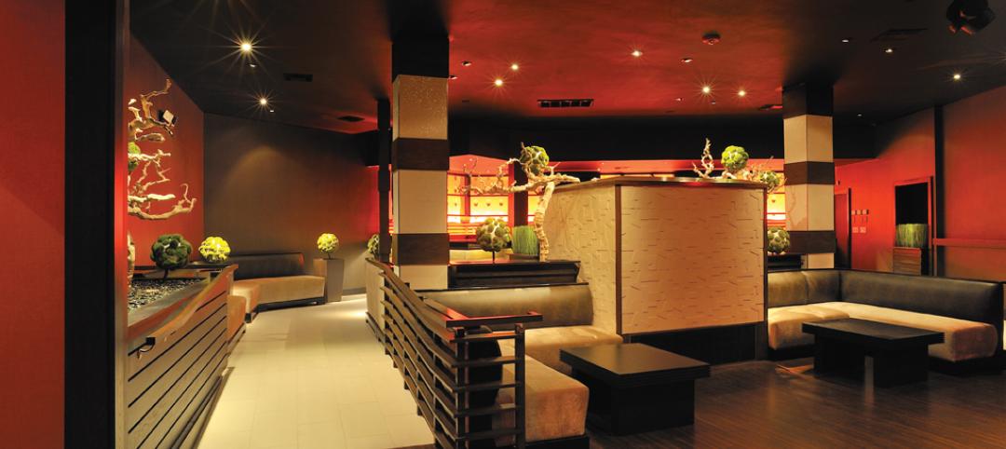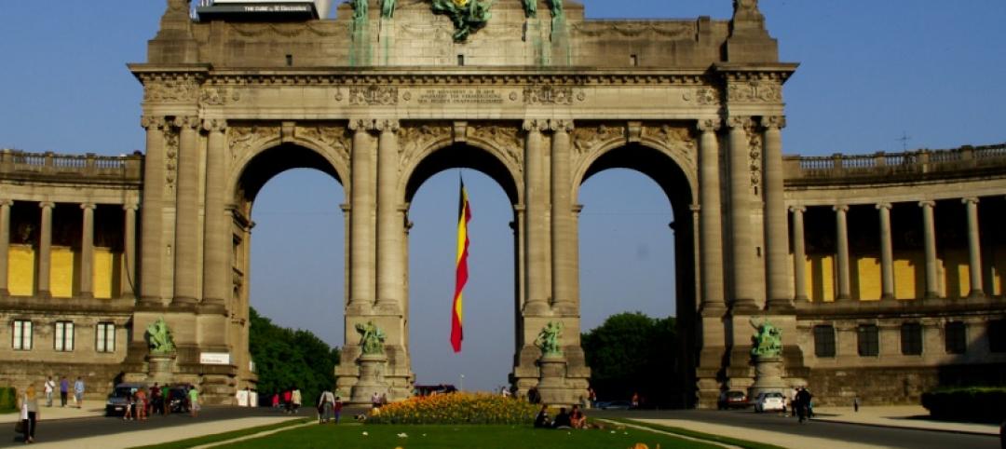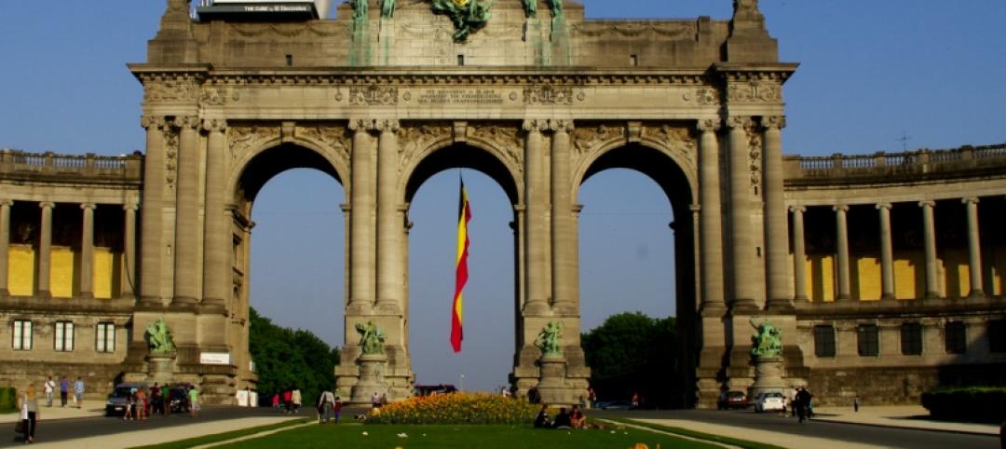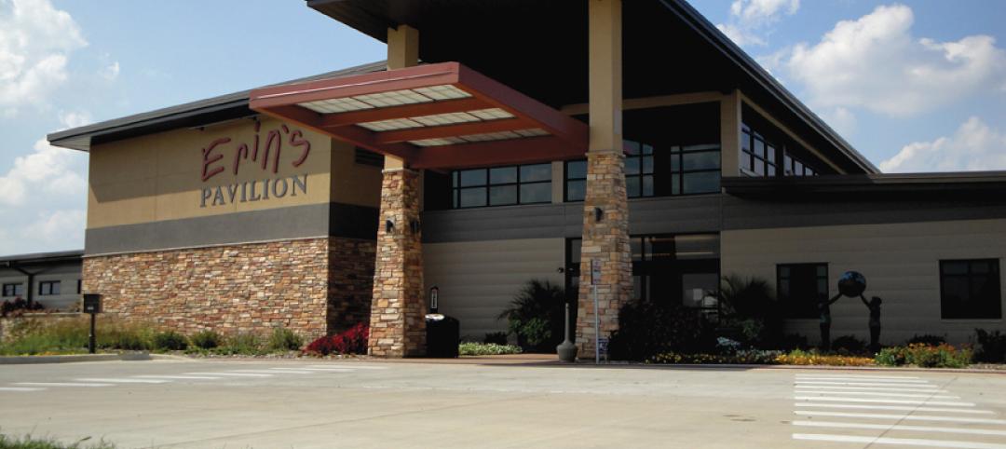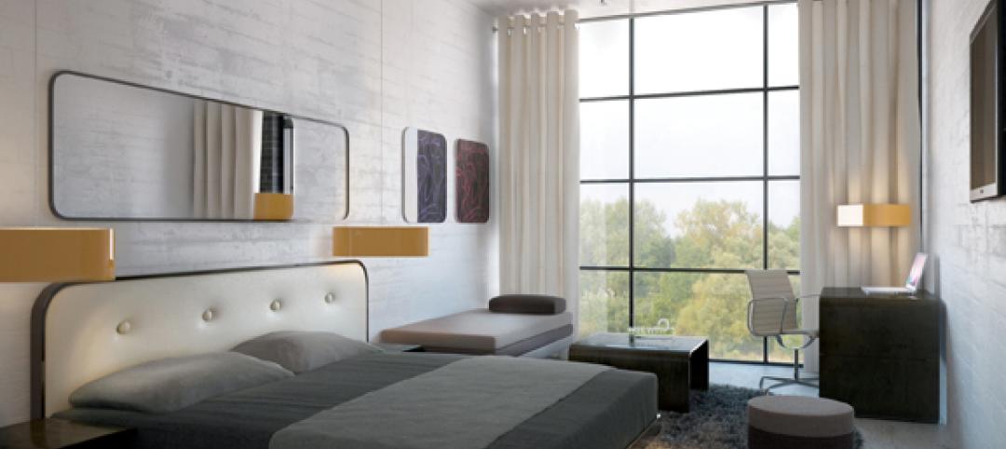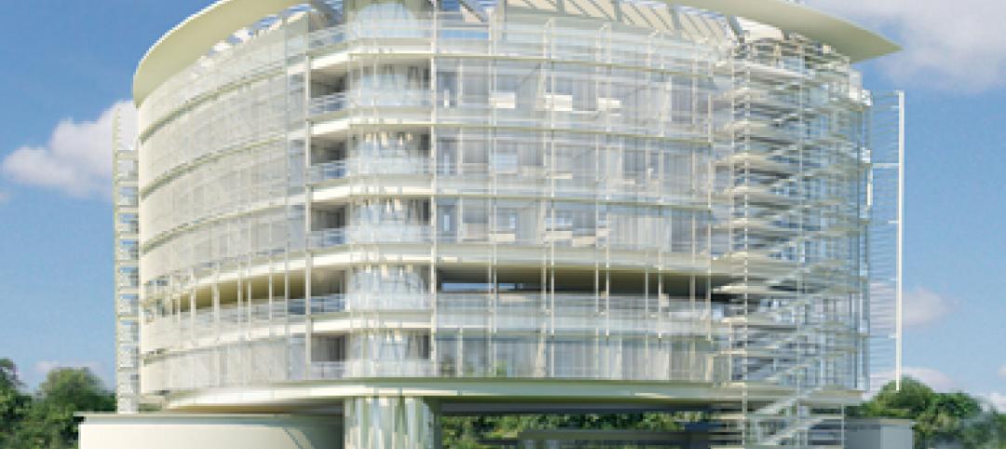citizenM, a global chain of affordable luxury hotels, has opened its first Chicago property—its fifth opening of 2022. Located on Michigan Avenue near the Chicago Riverwalk, the newly built, 47-story citizenM Chicago Downtown includes a 280-room hotel as well as 289 residential units and 25,000 square feet of retail space.
For the exterior 2,000-square-foot terrace and entrance walls, citizenM commissioned artist Nina Chanel Abney, who created an abstract artwork that pays tribute to the city while addressing race, gender, and politics. Other artworks throughout the hotel’s shared spaces include a neon piece in the bar area entitled Ding Dong Your Opinion Is Wrong by Daniel van Straalen, as well as works by Muntean/Rosenblum, Yngve Holen, and Rainer Fetting.
The hotel rooms and interiors took inspiration from the local community, with a mix of contemporary art, photography, and objects by Chicago artists. The hotel chain curated the in-room art in partnership with ArtLifting, a program for artists that have traditionally been underrepresented in the contemporary art market. ArtLifting enables artists who face a variety of challenges, from disabilities to homelessness, to secure income by selling their original paintings, prints, and products.
Designed by Chicago’s bKL, in collaboration with citizenM’s longstanding architecture partner, Concrete, the building features furnishings by Vitra, citizenM’s furniture partner. The guestrooms offer king-size beds, rain showers, widescreen HD TVs with streaming, and room controls (the blinds, temperature, TV, and lights) via an iPad. citizenM Chicago Downtown also has a 24/7 gym and three meeting rooms.
citizenM, which launched in 2008, now has 10 hotels in the U.S. and 27 worldwide, with plans to have 40 operational properties globally by 2024.
On the Building Team:
Owner and developer: Sterling Bay and citizenM
Design architect: Concrete (citizenM component), bKL (overall 300 N. Michigan Ave. building)
Architect of record: bKL
MEP engineer: Hill Group
Structural engineer: WSP
General contractor/construction manager: Linn-Mathes
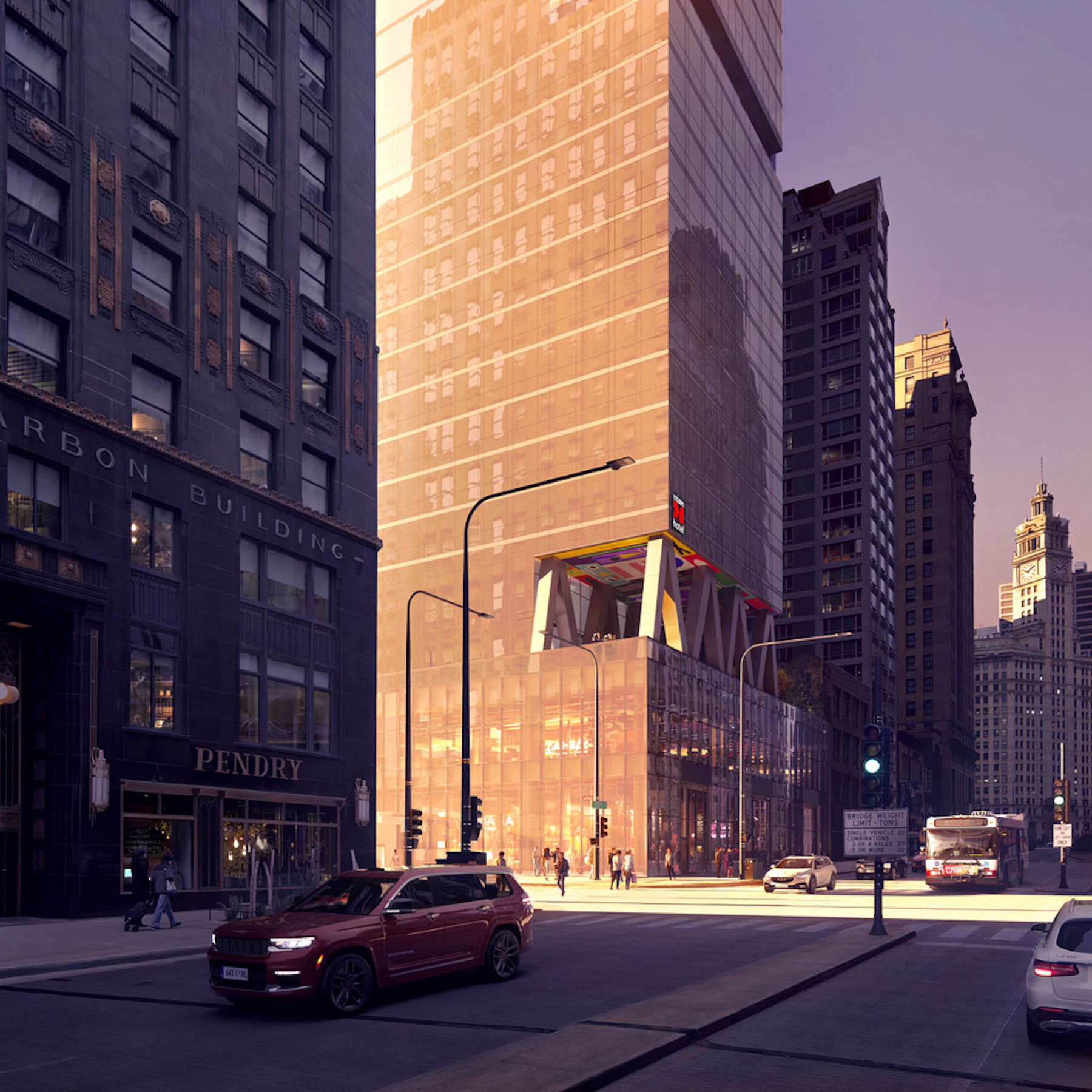
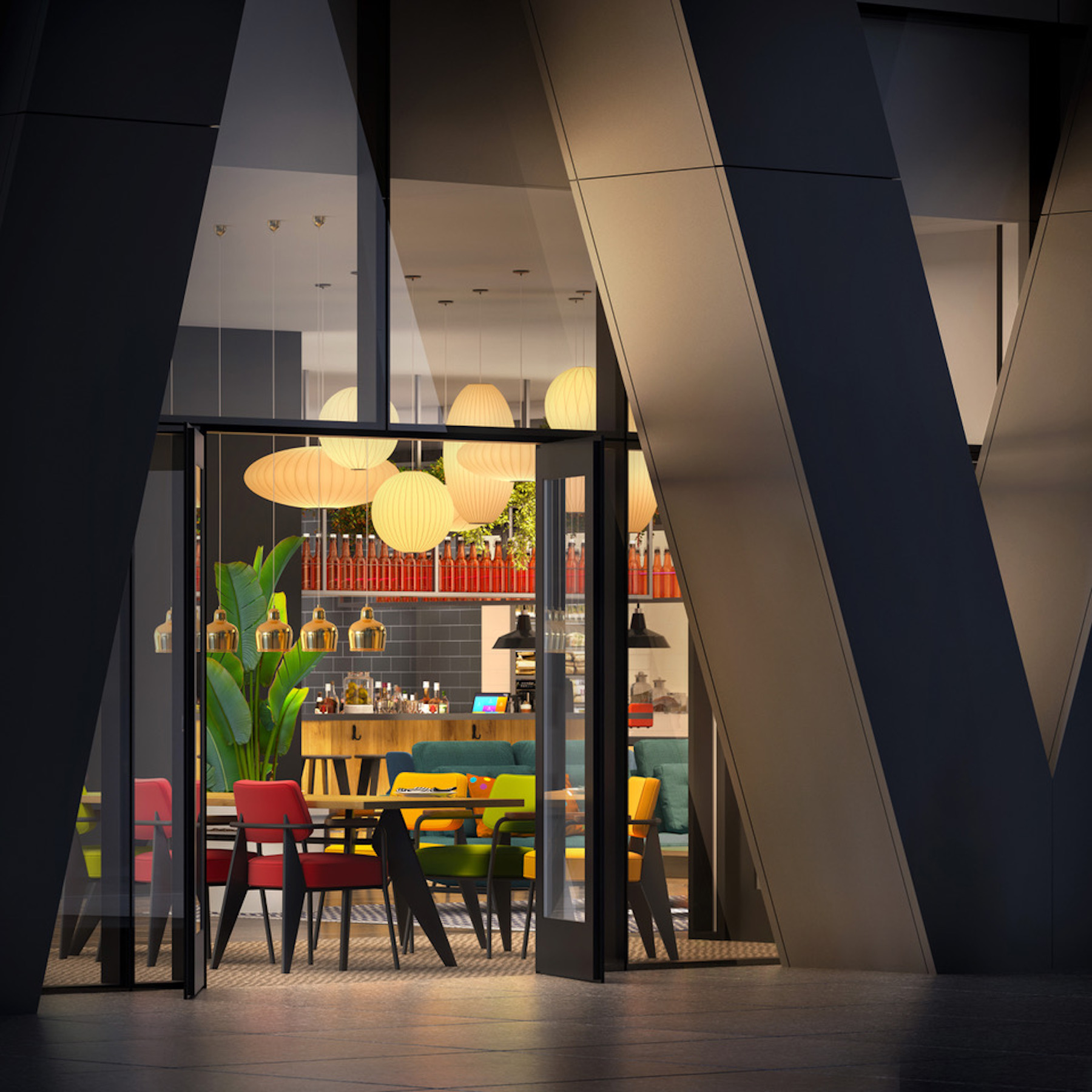
Related Stories
| May 25, 2011
Hotel offers water beds on a grand scale
A semi-submerged resort hotel is the newest project from Giancarlo Zema, a Rome-based architect known for his organic maritime designs. The hotel spans one kilometer and has both land and sea portions.
| May 20, 2011
Hotels taking bath out of the bathroom
Bathtubs are disappearing from many hotels across the country as chains use the freed-up space to install ever more luxurious showers, according to a recent USAToday report. Of course, we reported on this move--and 6 other hospitality trends--back in 2006 in our special report "The Inn Things: Seven Radical New Trends in Hotel Design."
| May 18, 2011
Design diversity celebrated at Orange County club
The Orange County, Calif., firm NKDDI designed the 22,000-sf Luna Lounge & Nightclub in Pomona, Calif., to be a high-end multipurpose event space that can transition from restaurant to lounge to nightclub to music venue.
| May 10, 2011
Dinner is now served…atop the Lincoln Memorial?
Take a look at the temporary restaurant sitting atop Brussels’ historic Arc de Triomphe-Triomfboog. The Cube, by Electrolux, offers 18 diners a spectacular view of the Parc du Cinquantenair, and is one of two structures traveling across Europe, making stops at famous landmarks in Belgium, Italy, Switzerland, Sweden, and Russia. What do you think about one of these 60-tonne structures being placed on a U.S. memorial?
| Apr 13, 2011
Southern Illinois park pavilion earns LEED Platinum
Erin’s Pavilion, a welcome and visitors center at the 80-acre Edwin Watts Southwind Park in Springfield, Ill., earned LEED Platinum. The new 16,000-sf facility, a joint project between local firm Walton and Associates Architects and the sustainability consulting firm Vertegy, based in St. Louis, serves as a community center and special needs education center, and is named for Erin Elzea, who struggled with disabilities during her life.
| Mar 17, 2011
Hospitality industry turns to HTS Texas for ‘do not disturb’ air conditioned comfort
Large resort hotels and hospitality properties throughout the Southwest have been working with local contractors, engineers and HTS Texas for the latest innovations in quiet heating, ventilating and air conditioning (HVAC) equipment. The company has completed 12+ projects throughout Texas and the Southwestern U.S. over the past 18 to 24 months, and is currently working on six more hotel projects throughout the region.
| Mar 11, 2011
Holiday Inn reworked for Downtown Disney Resort
The Orlando, Fla., office of VOA Associates completed a comprehensive interior and exterior renovation of the 14-story Holiday Inn in the Downtown Disney Resort in Lake Buena Vista, Fla. The $25 million project involved rehabbing the hotel’s 332 guest rooms, atrium, swimming pool, restaurant, fitness center, and administrative spaces.
| Mar 11, 2011
Guests can check out hotel’s urban loft design, music selection
MODO, Advaya Hospitality’s affordable new lifestyle hotel brand, will have an urban Bauhaus loft design and target design-, music-, and tech-savvy guest who will have access to thousands of tracks in vinyl, CD, and MP3 formats through a partnership with Downtown Music. Guest can create their own playlists, and each guest room will feature iPod docks and large flat-screen TVs.
| Mar 11, 2011
Texas A&M mixed-use community will focus on green living
HOK, Realty Appreciation, and Texas A&M University are working on the Urban Living Laboratory, a 1.2-million-sf mixed-use project owned by the university. The five-phase, live-work-play project will include offices, retail, multifamily apartments, and two hotels.


