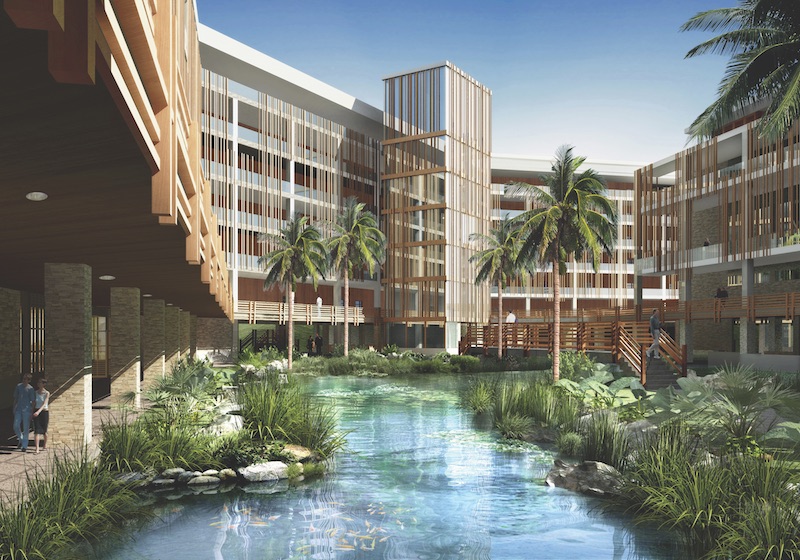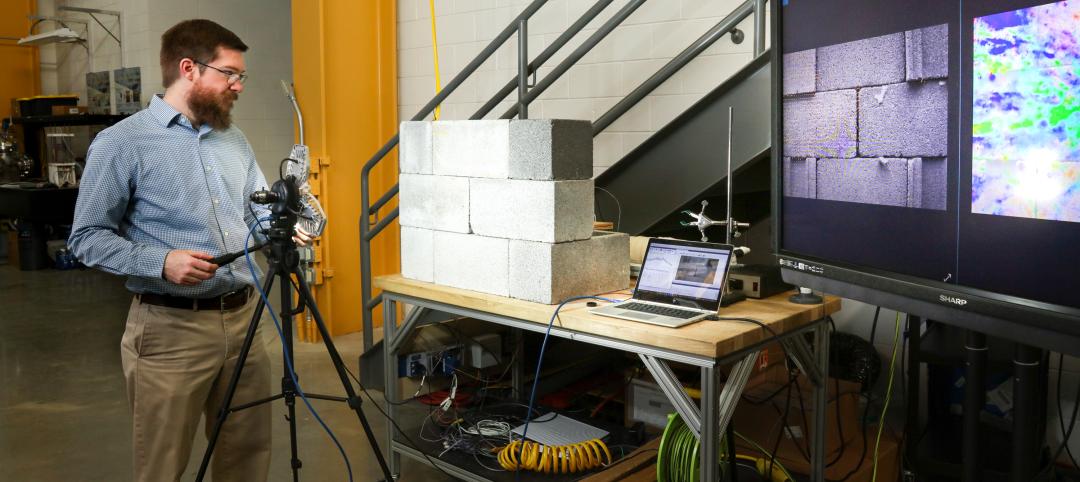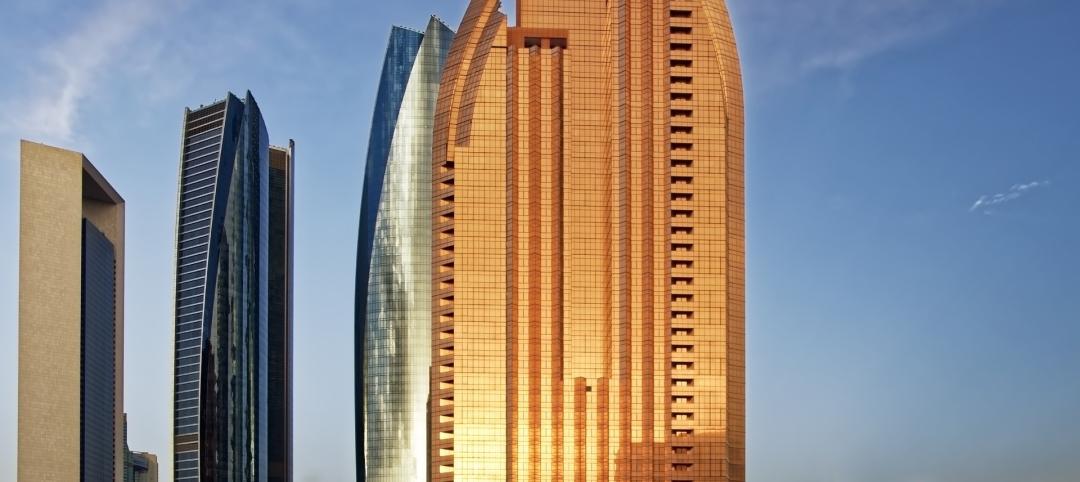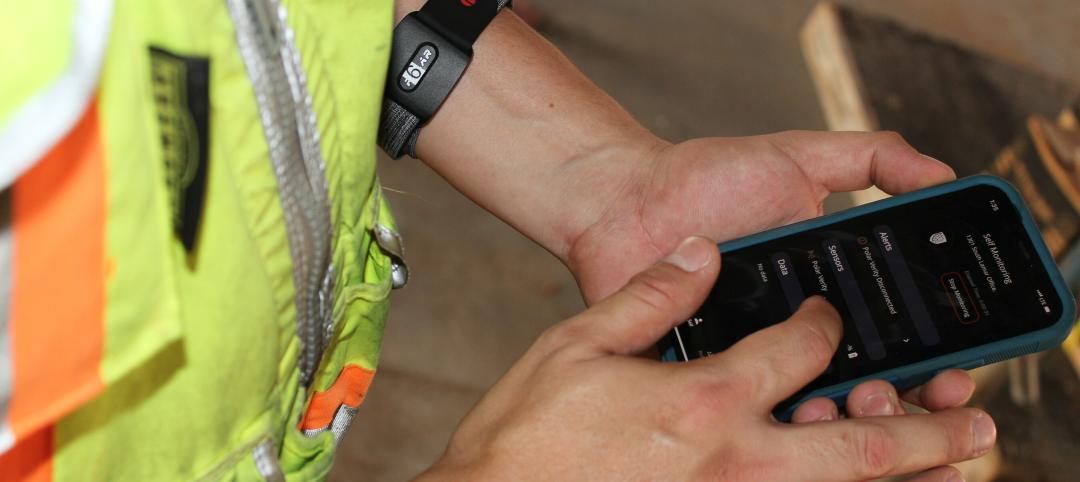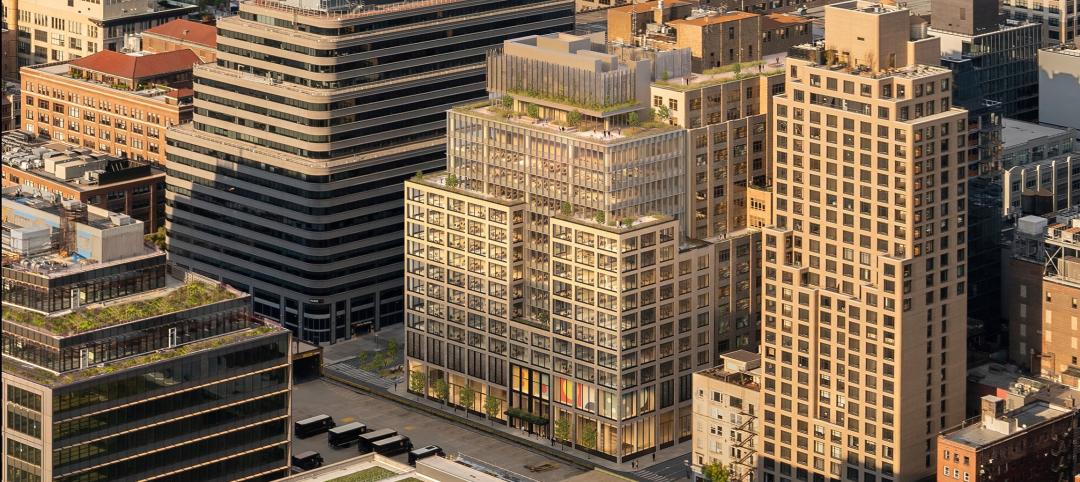The term wellness has been kicked around a lot in healthcare design circles lately. But what precisely do we mean by wellness? And, assuming wellness is a good thing, how can designers create healthcare facilities that enhance wellness?
Responses to those questions are embedded in a rigorous case study on “salutogenesis”—“the origin of health,” a term developed by Israeli American medical sociologist Aaron Antonovsky in his 1979 book, Health, Stress and Coping.
Three healthcare designers at GBBN Architects, Cincinnati—Angela Mazzi, AIA, ACHA, EDAC; Marcene Kinney, AIA, LEED AP; and Jon Hofmann, AIA, LEED AP—wondered why healthcare environments are seen as places where the experience of treatment is worse than the disease. Instead of being a place of dread, they wanted to know: Could a hospital provide a therapeutic environment that is “truly immersive, encouraging a patient to feel at ease and be engaged?” If so, would that promote wellness?
To test this hypothesis, the team studied one of GBBN’s own projects, The Sanya Fuwai Center. Situated on 15 acres in the mountains of the tropical island of Hainan, in China, it is more like a resort than a hospital. It provides complete inpatient and outpatient care, along with complementary therapies in a spa and hotel to allow for “relaxing, resetting, and recharging.”
Their report, “A Healthy State of Mind: Psychosocial Triggers to Wellness,” explores “psychosocial behavior cues” that provide an antidote to the anxiety and isolation that patients experience in most healthcare settings. They discuss four “salutogenic design drivers”—prospect and refuge, sense of coherence, relaxation response, and the science of happiness (who knew?)—and discuss their impact on five types of spaces: quiet, communal, casual, interactive, and season.
The GBBN researchers found several factors contribute to a psychological state that is receptive to healing:
• Incorporating elements that visually reference familiar positive environments, such as retail, residential, and recreational spaces. Provision should be made for walking paths, work areas, areas of contemplation, and destination points.
• Allowing choice and control in how the environment can be used and manipulated, through the provision of movable furniture, “personalization areas,” and variety in the types of spaces.
• Reinforcing the level of socialization appropriate to the activity within the environment through the use of proxemics—how much space people feel it necessary to set between themselves and others.
• Connection to nature for wayfinding and as a focal point within a space. Access to natural light is another key dimension of nature.
Download the 28-page paper at http://bit.ly/29SNsqA.
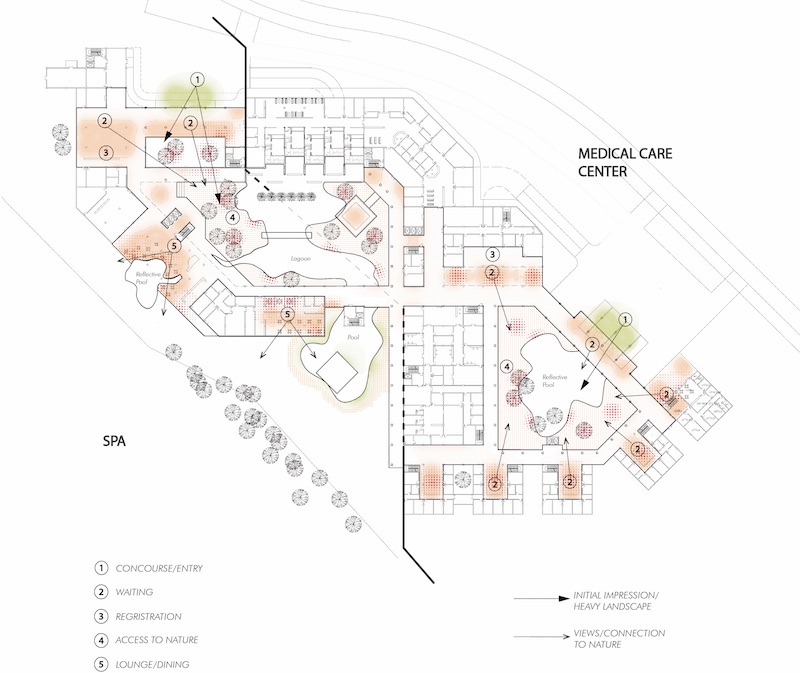
Read about more innovations from BD+C's 2016 Great Solutions Report
Related Stories
Smart Buildings | Jul 25, 2024
A Swiss startup devises an intelligent photovoltaic façade that tracks and moves with the sun
Zurich Soft Robotics says Solskin can reduce building energy consumption by up to 80% while producing up to 40% more electricity than comparable façade systems.
Great Solutions | Jul 23, 2024
41 Great Solutions for architects, engineers, and contractors
AI ChatBots, ambient computing, floating MRIs, low-carbon cement, sunshine on demand, next-generation top-down construction. These and 35 other innovations make up our 2024 Great Solutions Report, which highlights fresh ideas and innovations from leading architecture, engineering, and construction firms.
Building Technology | Jun 18, 2024
Could ‘smart’ building facades heat and cool buildings?
A promising research project looks at the possibilities for thermoelectric systems to thermally condition buildings, writes Mahsa Farid Mohajer, Sustainable Building Analyst with Stantec.
75 Top Building Products | Apr 22, 2024
Enter today! BD+C's 75 Top Building Products for 2024
BD+C editors are now accepting submissions for the annual 75 Top Building Products awards. The winners will be featured in the November/December 2024 issue of Building Design+Construction.
AEC Tech | Feb 20, 2024
AI for construction: What kind of tool can artificial intelligence become for AEC teams?
Avoiding the hype and gathering good data are half the battle toward making artificial intelligence tools useful for performing design, operational, and jobsite tasks.
Sustainability | Nov 1, 2023
Researchers create building air leakage detection system using a camera in real time
Researchers at the U.S. Department of Energy’s Oak Ridge National Laboratory have developed a system that uses a camera to detect air leakage from buildings in real time.
Resiliency | Aug 7, 2023
Creative ways cities are seeking to beat urban heat gain
As temperatures in many areas hit record highs this summer, cities around the world are turning to creative solutions to cope with the heat. Here are several creative ways cities are seeking to beat urban heat gain.
AEC Innovators | Jun 15, 2023
Rogers-O'Brien Construction pilots wearables to reduce heat-related injuries on jobsites
Rogers-O'Brien Construction (RO) has launched a pilot program utilizing SafeGuard, a safety-as-a-service platform for real-time health and safety risk assessment. Non-invasive wearables connected to SafeGuard continuously monitor personnel to prevent heat exhaustion on jobsites, reducing the risk of related injuries. RO is the first general contractor to pilot this program.
Office Buildings | May 15, 2023
Sixteen-story office tower will use 40% less energy than an average NYC office building
This month marks the completion of a new 16-story office tower that is being promoted as New York City’s most sustainable office structure. That boast is backed by an innovative HVAC system that features geothermal wells, dedicated outdoor air system (DOAS) units, radiant heating and cooling, and a sophisticated control system to ensure that the elements work optimally together.
Design Innovation Report | Apr 27, 2023
BD+C's 2023 Design Innovation Report
Building Design+Construction’s Design Innovation Report presents projects, spaces, and initiatives—and the AEC professionals behind them—that push the boundaries of building design. This year, we feature four novel projects and one building science innovation.


