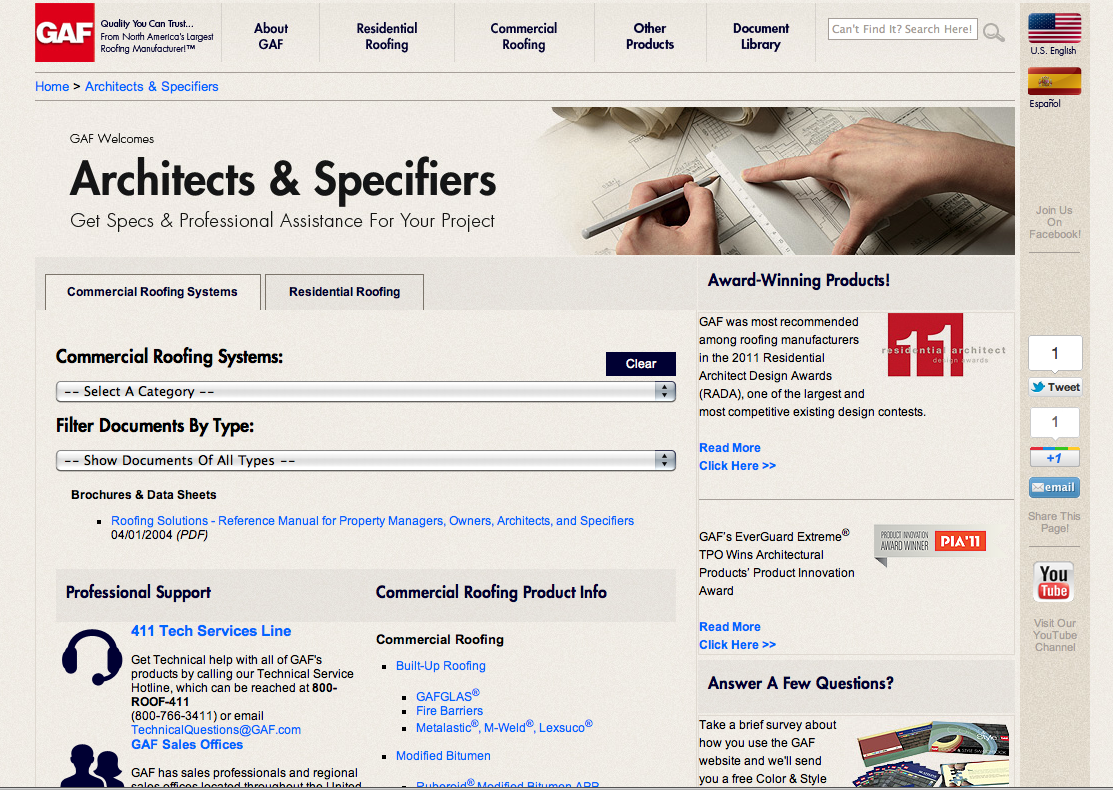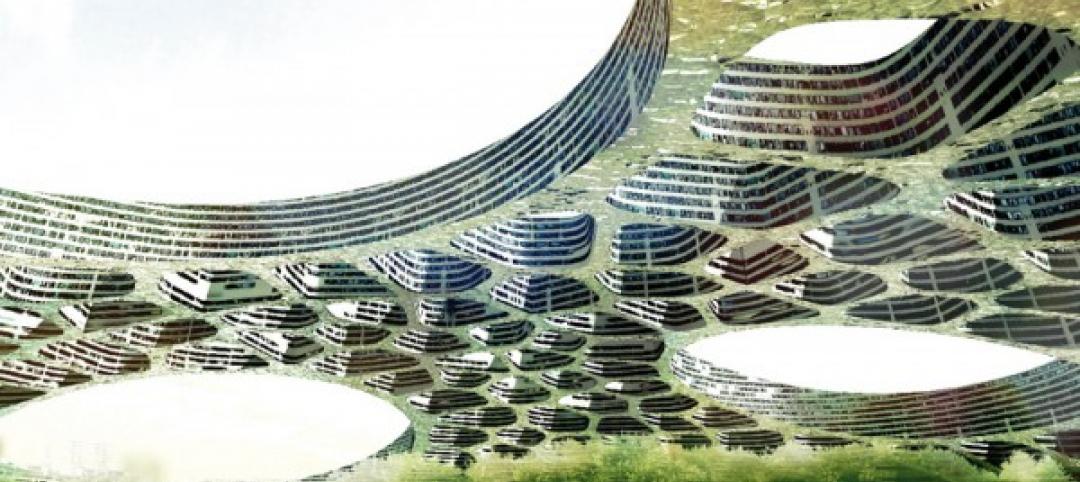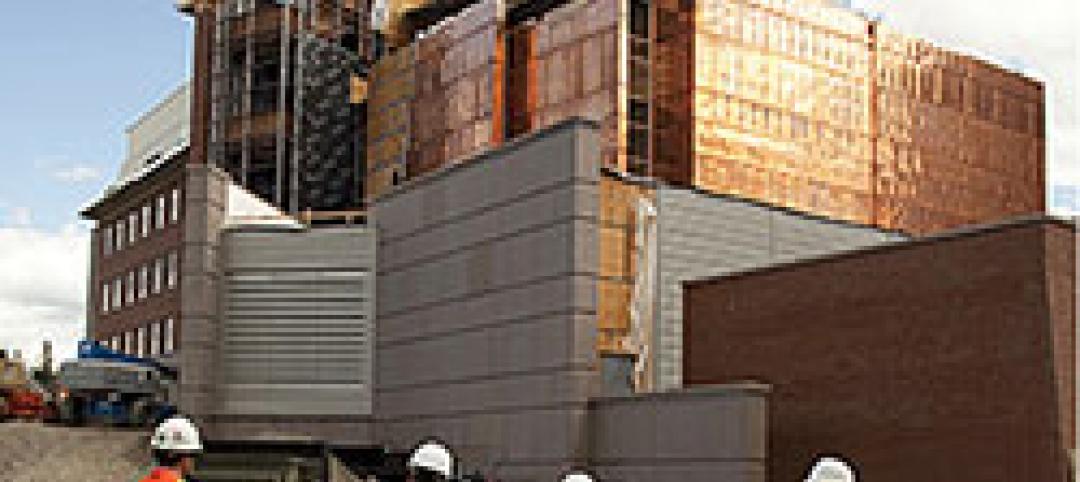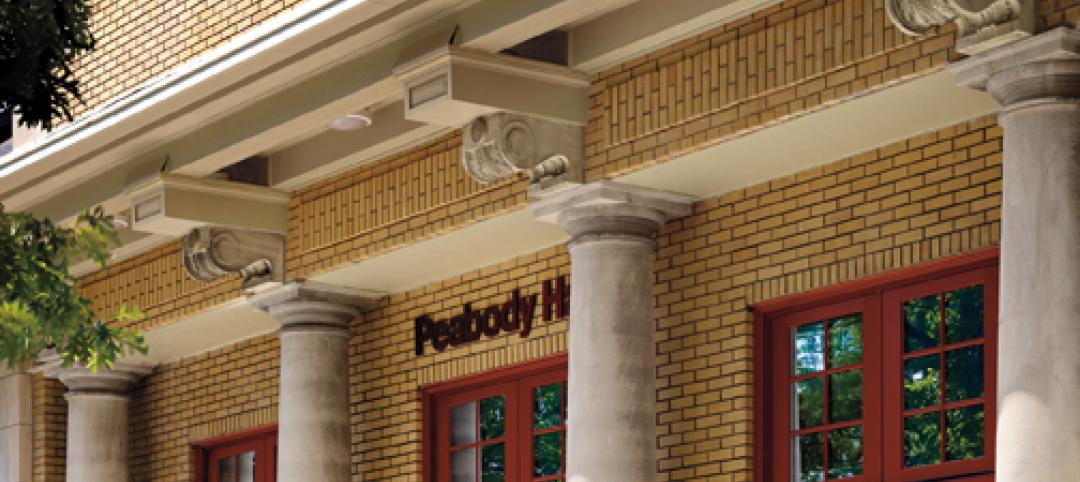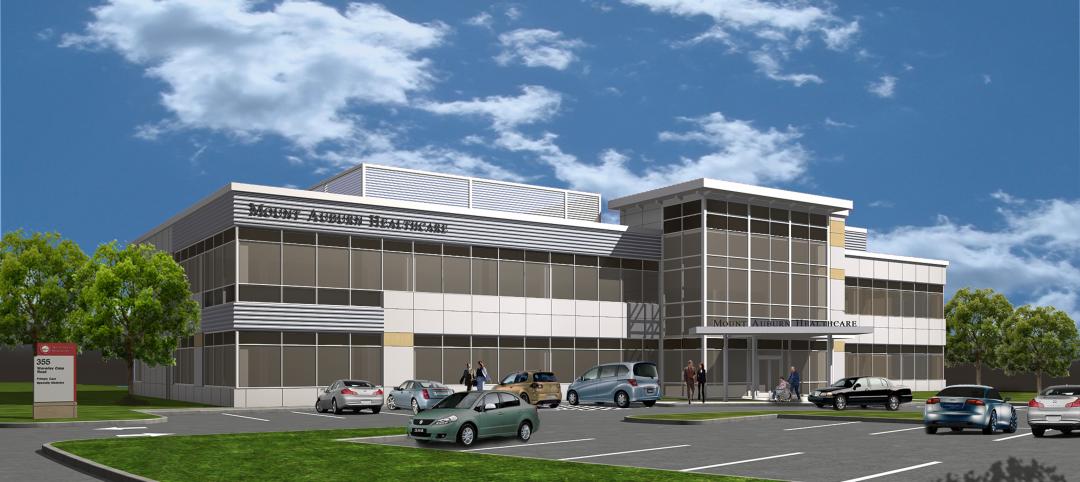GAF, a North American roofing manufacturer, announced the creation of the Architects’ Portal, a web area accessible from the GAF home page (www.gaf.com) for architects and specification professionals.
It can also be accessed directly at www.gaf.com/architects-specifiers.
The new portal offers a clean look with minimal clutter to make it easier to find the technical information and product data that architects need.
This specially designed portal is user-friendly for the technical professional. It offers architects and specifiers fast retrieval of pertinent information like data sheets, specs, code information, and application instructions without the usual “selling content” found on general information websites.
The new design utilizes drop-down menus that will greatly improve search functionality along with tabs dedicated to residential and commercial products. The portal also offers links to current press releases, contractor and distributor locators, GAF sustainability program details, CARE education and training opportunities, as well as direct contact information for GAF services that the architect/specifier may require. BD+C
Related Stories
| Apr 6, 2012
Flat tower green building concept the un-skycraper
A team of French designers unveil the “Flat Tower” design, a second place winner in the 2011 eVolo skyscraper competition.
| Apr 6, 2012
National Association of Women in Construction forum to be hosted in Philadelphia
The April Forum, titled “Declare your Independence!” will feature educational sessions on topics ranging from Managing the Generation Gap and Dealing with Contract language across state borders to Strategic and Succession Planning.
| Apr 6, 2012
Rooftop solar energy program wins critical approval from L.A. city council
Los Angeles Business Council applauds decision allowing LADWP to create new national model for rooftop solar energy
| Apr 6, 2012
Batson-Cook breaks ground on hotel adjacent to Infantry Museum & Fort Benning
The four-story, 65,000-ft property will feature 102 hotel rooms, including 14 studio suites.
| Apr 6, 2012
Perkins Eastman unveils Qatar mixed-use sports complex
Home stadium for Lekhwiya Club a vibrant addition to Doha’s architectural identity.
| Apr 5, 2012
5 tips for a successful door and window retrofit
An exclusive tip sheet to help the Building Team manage door and window retrofits successfully.
| Apr 4, 2012
Educational facilities see long-term benefits of fiber cement cladding
Illumination panels made for a trouble-free, quick installation at a cost-effective price.
| Apr 4, 2012
HDS designs Mount Auburn Hospital’s new healthcare center in Waltham, Mass.
HDS Architecture provided design services for all the Mount Auburn Healthcare suites including coordination of HVAC and FP engineering.


