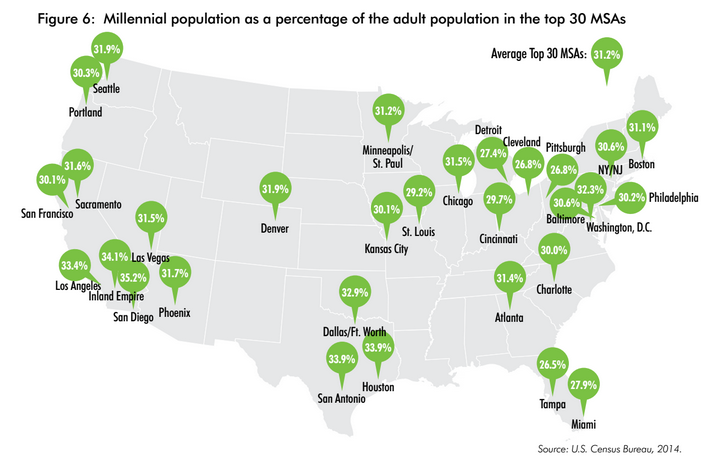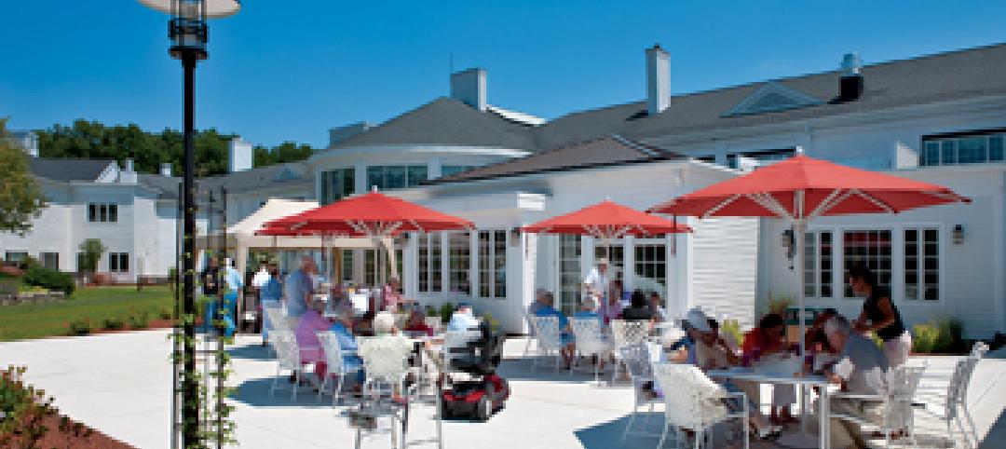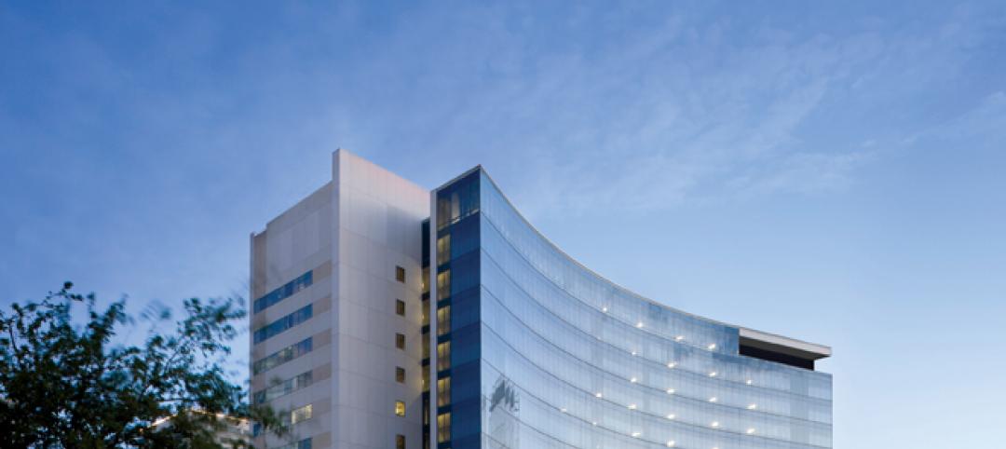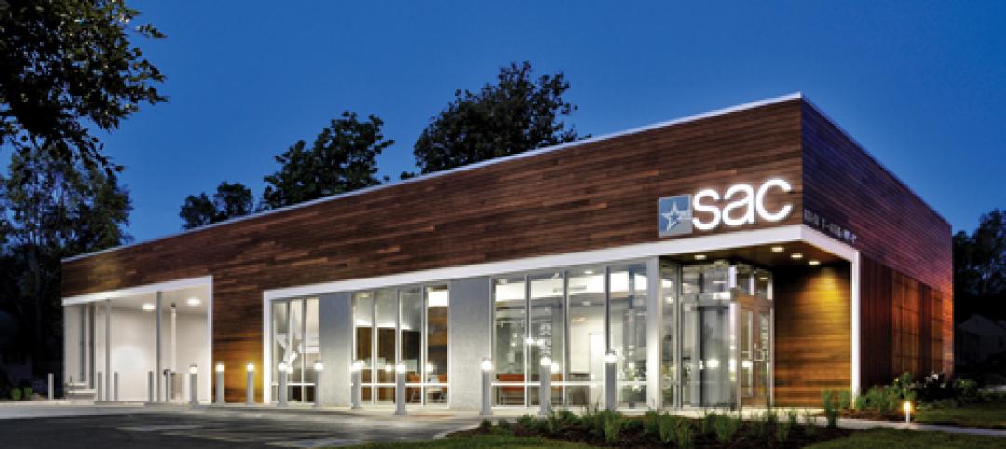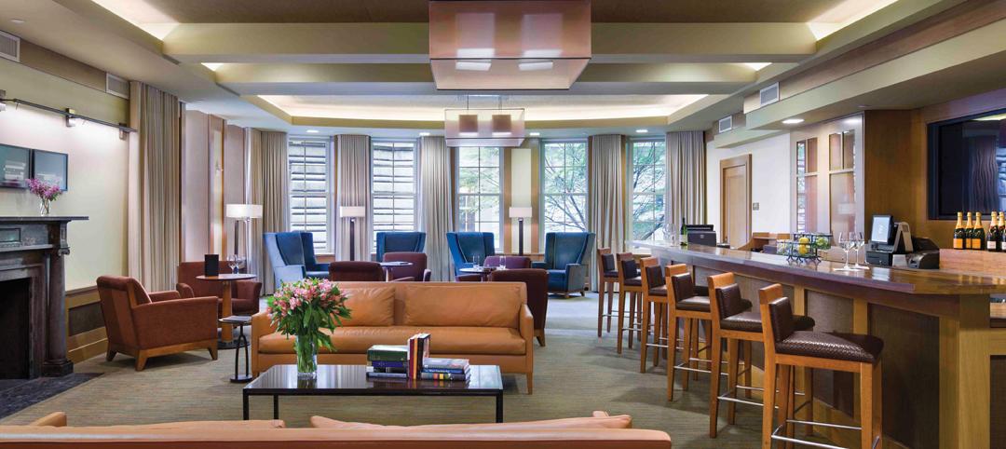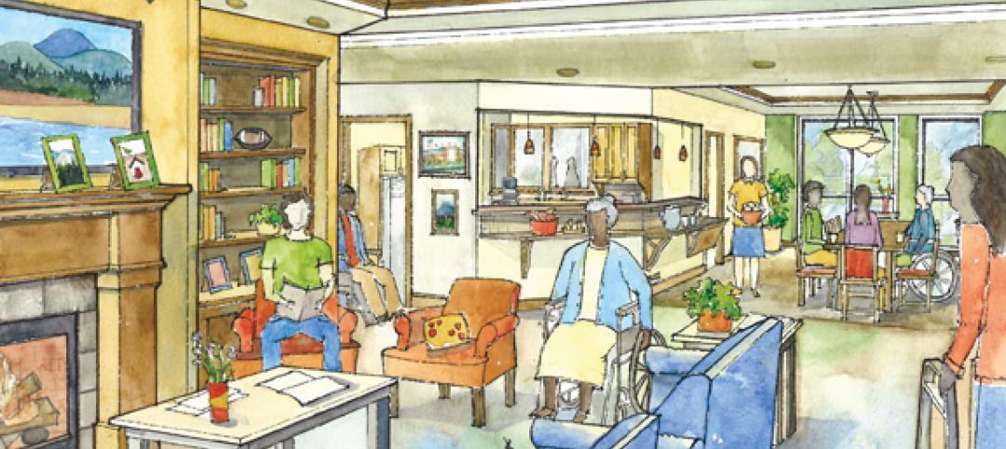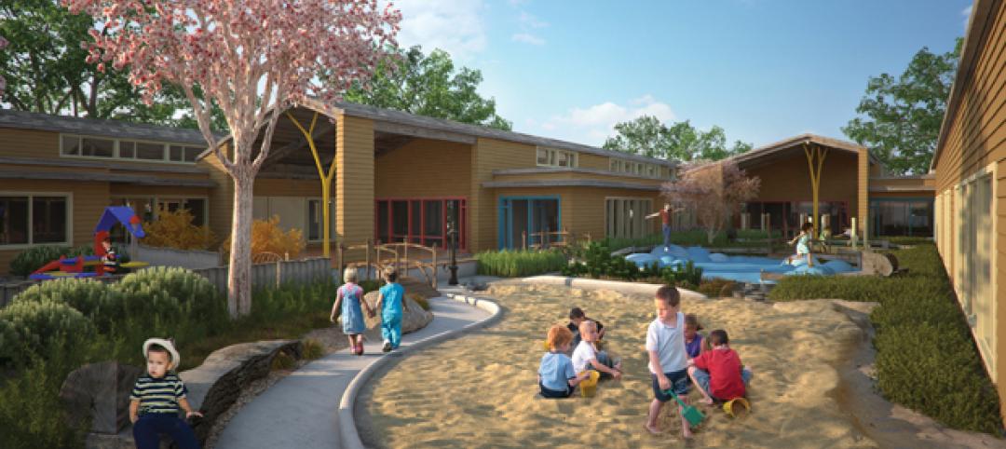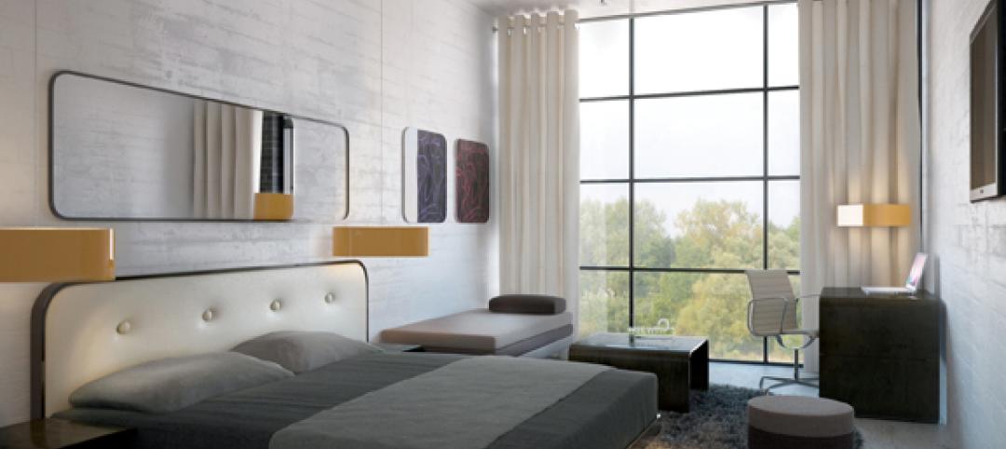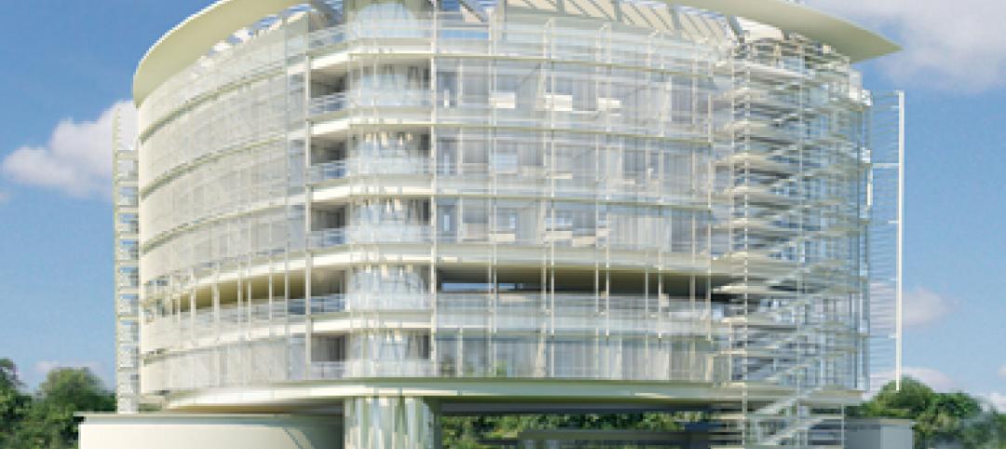Much has been written and talked about how Millennials are a different breed than either Gen Xers or Baby Boomers when it comes to their work habits and preferences. And many companies are probably wondering about how radically they might need to transform their workspaces to attract and keep Millennials who are projected to account for 45% of America’s adult population in 2025, up from 24% today.
But businesses shouldn’t panic about the prospects of having to design offices to accommodate several generations within their workforces. It turns out that there may actually be little difference among young and older employees in terms of how they work and what they place value on in office settings.
A recent survey of 5,500 U.S.-based professionals from a wide range of industries, conducted by CBRE and gleaned from 250 questions, found that a company’s culture is likely to be a “better predictor” of how workers spend their time at the workplace, as opposed to generational differences. CBRE illustrates that point with changes it has initiated at many of its 33 office sites.
Contrary to common perceptions of Millennial workers as socially minded technocrats with disdain for organizational hierarchies and protocols, the survey found that “Millennials are not shunning collaboration. Rather, they are reacting to environments that, by and large, give them limited space to collaborate and socialize, but practically no spaces (or conditions) in which they can focus.” The survey went on to state that Millennials, more than any other generation, enjoy working in all types of workspaces “and have a strong desire for flexibility and choice in the workplace.”
That doesn’t mean Millennials’ workplace mentality is in lockstep with older colleagues. For example, 31% of the Millennials surveyed place value on workplaces that promote socializing, versus 17% of Gen Xers who expressed that preference, and 10% of Baby Boomers. More Millennials than the other cohorts also place value on having office spaces for learning and training. And, surprisingly, more than half of Millennials—54%—prefer office environments with more formal meetings, compared to 34% of Gen Xers and 27% of Baby Boomers.

More Millennials than the other cohorts place value on having office spaces for learning and training. And, surprisingly, more than half of Millennials—54%—prefer office environments with more formal meetings, compared to 34% of Gen Xers and 27% of Baby Boomers.
“This illustrates the desire to have increased visibility into the organizational decision-making, and a more established and integrated seat at the table,” the survey conjectured.
(Equally surprising was the finding that 48% of baby boomers prefer offices where they can connect with colleagues and customers via Social Media, versus 39% of Gen Xers and 30% of Millennials.)
The “bottom line,” said the survey, is that businesses shouldn’t necessarily design their workplaces around Millennials alone. “Design a well-balanced office that can accommodate all generations of workers—one that provides a healthy mixture of independent focus workspaces, areas that provide greater collaboration opportunities (virtual and face-to-fact) and an environmental that promotes employee socialization.”
A focus on employees’ wellness
CBRE is also putting its money where its mouth is. Its Workplace Strategy Group is rolling out a program called Workplace360, which the Group’s senior managing director Lenny Beaudoin says is “reinventing the office.”
CBRE launched this initiative after it polled its employees and found that, on average, they spent 49% of their time in the office (compared to the national average of 58% for all workers), and 31% collaborating (compared to the national average of 51%). “We found there was a high demand for collaboration and the need for services from the office. Our [office] model didn’t fit this,” says Beaudoin.
So as its office leases expire and it moves into new spaces, CRBE is designing offices to be open and collaborative, with an emphasis on what Beaudoin calls “activity-based working” that’s supported by a network of flexible spaces. CBRE has executed Workplace360 in 22 offices, and will convert the remaining offices to this program as their leases roll up over the next three to four years.
CRBE is also partnering with New York-based Delos Living, which has created a wellness certification that focuses on improving occupant health. CBRE’s office in Los Angeles is its first to meet the criteria for that certification, which encompasses interior air quality, lighting, office hygiene, nutrition, fitness, and even employees’ motion.
Workplace360 and Delos’ wellness certification “are now our global template” for future office design, says Beaudoin.
Related Stories
| Mar 11, 2011
Holiday Inn reworked for Downtown Disney Resort
The Orlando, Fla., office of VOA Associates completed a comprehensive interior and exterior renovation of the 14-story Holiday Inn in the Downtown Disney Resort in Lake Buena Vista, Fla. The $25 million project involved rehabbing the hotel’s 332 guest rooms, atrium, swimming pool, restaurant, fitness center, and administrative spaces.
| Mar 11, 2011
Renovation energizes retirement community in Massachusetts
The 12-year-old Edgewood Retirement Community in Andover, Mass., underwent a major 40,000-sf expansion and renovation that added 60 patient care beds in the long-term care unit, a new 17,000-sf, 40-bed cognitive impairment unit, and an 80-seat informal dining bistro.
| Mar 11, 2011
Research facility added to Texas Medical Center
Situated on the Texas Medical Center’s North Campus in Houston, the new Methodist Hospital Research Institute is a 12-story, 440,000-sf facility dedicated to translational research. Designed by New York City-based Kohn Pedersen Fox, with healthcare, science, and technology firm WHR Architects, Houston, the building has open, flexible labs, offices, and amenities for use by 90 principal investigators and 800 post-doc trainees and staff.
| Mar 11, 2011
Blockbuster remodel transforms Omaha video store into a bank
A former Hollywood Video store in Omaha, Neb., was renovated and repurposed as the SAC Federal Credit Union, Ames Branch. Architects at Leo A Daly transformed the outdated 5,000-sf retail space into a modern facility by wrapping the exterior in poplar siding and adding a new glass storefront that floods the interior with natural light.
| Mar 11, 2011
Historic McKim Mead White facility restored at Columbia University
Faculty House, a 1923 McKim Mead White building on Columbia University’s East Campus, could no longer support the school’s needs, so the historic 38,000-sf building was transformed into a modern faculty dining room, graduate student meeting center, and event space for visiting lecturers, large banquets, and alumni organizations.
| Mar 11, 2011
Mixed-income retirement community in Maryland based on holistic care
The Green House Residences at Stadium Place in Waverly, Md., is a five-story, 40,600-sf, mixed-income retirement community based on a holistic continuum of care concept developed by Dr. Bill Thomas. Each of the four residential floors houses a self-contained home for 12 residents that includes 12 bedrooms/baths organized around a common living/social area called the “hearth,” which includes a kitchen, living room with fireplace, and dining area.
| Mar 11, 2011
Oregon childhood center designed at child-friendly scale
Design of the Early Childhood Center at Mt. Hood Community College in Gresham, Ore., focused on a achieving a child-friendly scale and providing outdoor learning environments.
| Mar 11, 2011
Guests can check out hotel’s urban loft design, music selection
MODO, Advaya Hospitality’s affordable new lifestyle hotel brand, will have an urban Bauhaus loft design and target design-, music-, and tech-savvy guest who will have access to thousands of tracks in vinyl, CD, and MP3 formats through a partnership with Downtown Music. Guest can create their own playlists, and each guest room will feature iPod docks and large flat-screen TVs.
| Mar 11, 2011
Construction of helicopter hangars in South Carolina gets off the ground
Construction is under way on a $26 million aviation support facility for South Carolina National Guard helicopters. Hendrick Construction, the project’s Charlotte, N.C.-based GC, is building the 111,000-sf Donaldson Hangar facility on the 30-acre South Carolina Technology & Aviation Center, Greenville.
| Mar 11, 2011
Texas A&M mixed-use community will focus on green living
HOK, Realty Appreciation, and Texas A&M University are working on the Urban Living Laboratory, a 1.2-million-sf mixed-use project owned by the university. The five-phase, live-work-play project will include offices, retail, multifamily apartments, and two hotels.


