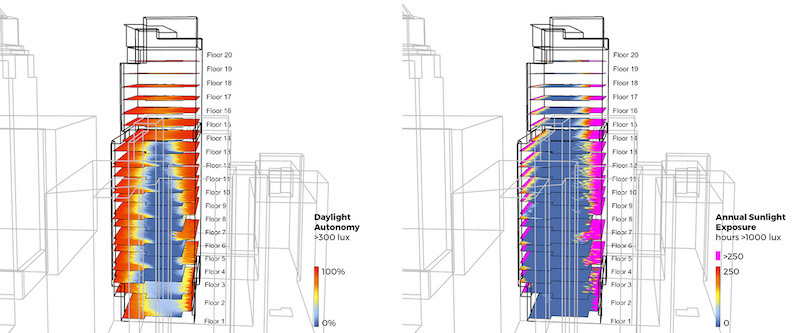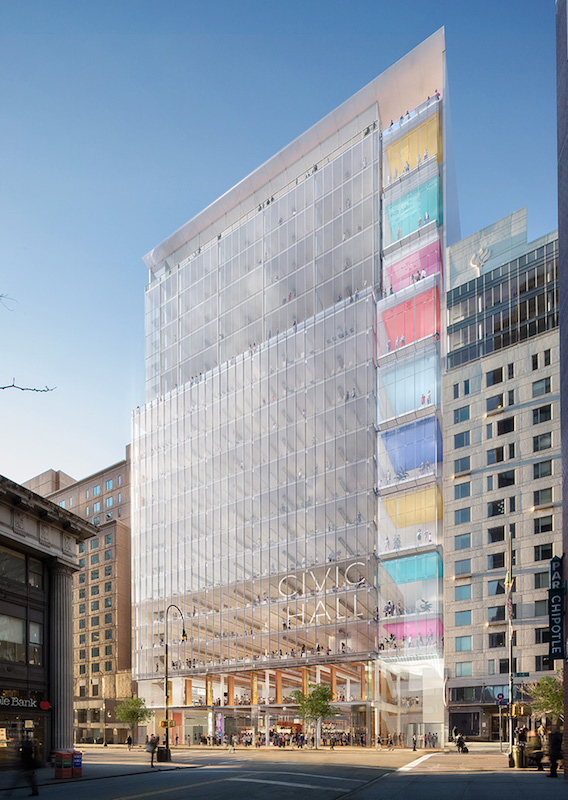The impending demolition of a former retail building in New York City will set the stage for the planned construction of a 240,000-ft, 20-story office building whose design and systems will be flexible enough to support and accommodate this metro’s growing tech and innovation sectors, which are expected to create 100,000 new jobs over the next decade.
The building, known as 14th@Irving, could break ground in early 2019, and be completed in two years. The building is expected to become a center for training and collaboration for the innovation economy. Its largest tenant will be Civic Hall, a community based organization with 1,000 individual and 150 business members. Civic Hall will lease three of the building’s stories for its own use, and program three other floors that will include a digital skills training center.
Five floors in the building are being earmarked for startup tenants that are looking for smaller spaces and shorter-term leases. These companies, the thinking goes, could eventually become large enough to want to take leases in the building’s seven floors of Class A office space.
“This center will be a great place to start and grow new tech businesses within a community of like-minded innovators,” says Keith Amann, Senior Associate with WSP Built Ecology. WSP is this project’s MEP and FP engineer, lighting designer, and is overseeing commissioning, sustainability, and building technology. He notes that the building will be set up to encourage tenant-to-tenant sharing and collaboration.
The building’s ground floor will include a food hall and leased space that features an Urbanspace market, and be limited to vendors with fewer than five locations in Manhattan and no space within a half-mile of the building.

The building's ground floor will include retailers that don't already have a big presence in Manhattan. Image: Davis Brody Bond
RAL Development Services, which specializes in luxury multifamily and resort communities, is developing the building with New York City’s Economic Development Corporation. The building’s architect is Davis Brody Bond Architects + Planners, and its GC is Suffolk Construction.
Flexibility and sustainability have been driving factors in 14th@Irving’s design, says Narada Golden, a Vice President with WSP Built Ecology. “We want to make sure that the building stays relevant for a long time, as technology evolves and tenants change.”
The building is targeting LEED Gold certification at a minimum, and Amann expects this building to be 30% more efficient than what New York City’s energy codes mandate.
An energy analysis came up with a plan that will result in lower energy costs for the building by using an air-cooled variable refrigerant flow (VRF) system. An efficient HVAC system won’t require a cooling tower and condenser water system for heat rejection, which will free up space on the roof as well as shaft space on each floor.

3D technology provided daylighting analysis that showed where heat gain on the facade might be more prevalent. Image: WSP USA
WSP also used 3D modeling to illustrate its daylight analysis of the building and develop an energy efficient design approach. There will be a solar-panel array on the roofdeck, rainwater harvesting for plant irrigation, and low-flow plumbing fixtures installed throughout.
The building is also shooting for Wired Platinum certification, which gauges digital connectivity. The building’s lobby will include a large interactive display to inform occupants about the building’s performance in terms of energy and water consumption. The property’s management will also communicate with tenants via mobile apps.
WSP’s BOLD&R Initiative in Colorado, which tests smart technologies, has been working with RAL on this project to determine whether to install smart sensors that would provide building management with information related to how tenants are using the building, monitoring occupants’ patterns, indoor air quality, and so forth, and adjust to operate its systems more efficiently.
“They will be able to see where people are moving through the spaces to improve mobility, and see what is being over- or underutilized,” Amann says. “It will become a dynamic building through ongoing data collection.” Golden adds that, instead of viewing sustainability, smart technology, and wellness as separate strategies, this building is taking a holistic approach where “we’re finding that ‘smart’ actually facilitates sustainability.”
Related Stories
| Aug 11, 2010
Proposed EPA regulations threaten thousands of jobs, says Portland Cement Association
A proposed hazardous air pollutant regulation for the cement industry undermines the balance between environmental protection and economic viability, according to statements the Portland Cement Association (PCA) is issuing this week at a series of public hearings.
| Aug 11, 2010
Turner, Webcor, Hensel Phelps top BD+C's list of the 75 largest green contractors
With more than $3 billion in value of construction put in place for green buildings in 2008, Turner Construction tops BD+C’s ranking of the nation’s 75 largest green contractors, published as part of the Giants 300 report. Webcor Builders ($2.27 billion), Hensel Phelps Construction ($2.10 billion), The Whiting-Turner Contracting Co. ($1.97 billion), and Clark Group ($1.89 billion) round out the top five.
| Aug 11, 2010
Free waterproofing and roofing resource handbook available from American Hydrotech
American Hydrotech is now offering a waterproofing and roofing resource handbook for all architects and design community professionals. Topics include sustainable design, waterproof product specification, and proper installation techniques for use by building professionals in designing and waterproofing roof decks, plazas, vertical foundations, reflecting pools, and green roof applications.
| Aug 11, 2010
World-Class Revival on Utah’s Capitol Hill
Since 1916, the Utah State Capitol building has served as the foundation of Utah’s government, housing the state legislature operations as well as the offices of the governor, attorney general, and treasurer. But after decades of wear and tear and numerous short-sighted modernization attempts, Utah’s rock was on the verge of crumbling.
| Aug 11, 2010
Installation work begins on Minnesota's largest green roof
Installation of the 2.5 acre green roof vegetation on the City-owned Target Center begins today. Over the course of two days a 165 ton crane will hoist five truckloads of plant material, which includes 900 rolls of pre-grown vegetated mats of sedum and native plants for installation on top of the arena's main roof.
| Aug 11, 2010
AASHE releases annual review of sustainability in higher education
The Association for the Advancement of Sustainability in Higher Education (AASHE) has announced the release of AASHE Digest 2008, which documents the continued rapid growth of campus sustainability in the U.S. and Canada. The 356-page report, available as a free download on the AASHE website, includes over 1,350 stories that appeared in the weekly AASHE Bulletin last year.
| Aug 11, 2010
'Flexible' building designed to physically respond to the environment
The ecoFLEX project, designed by a team from Shepley Bulfinch, has won a prestigious 2009 Unbuilt Architecture Design Award from the Boston Society of Architects. EcoFLEX features heat-sensitive assemblies composed of a series of bi-material strips. The assemblies’ form modulate with the temperature to create varying levels of shading and wind shielding, flexing when heated to block sunlight and contracting when cooled to allow breezes to pass through the screen.
| Aug 11, 2010
New book provides energy efficiency guidance for hotels
Recommendations on achieving 30% energy savings over minimum code requirements are contained in the newly published Advanced Energy Design Guide for Highway Lodging. The energy savings guidance for design of new hotels provides a first step toward achieving a net-zero-energy building.







