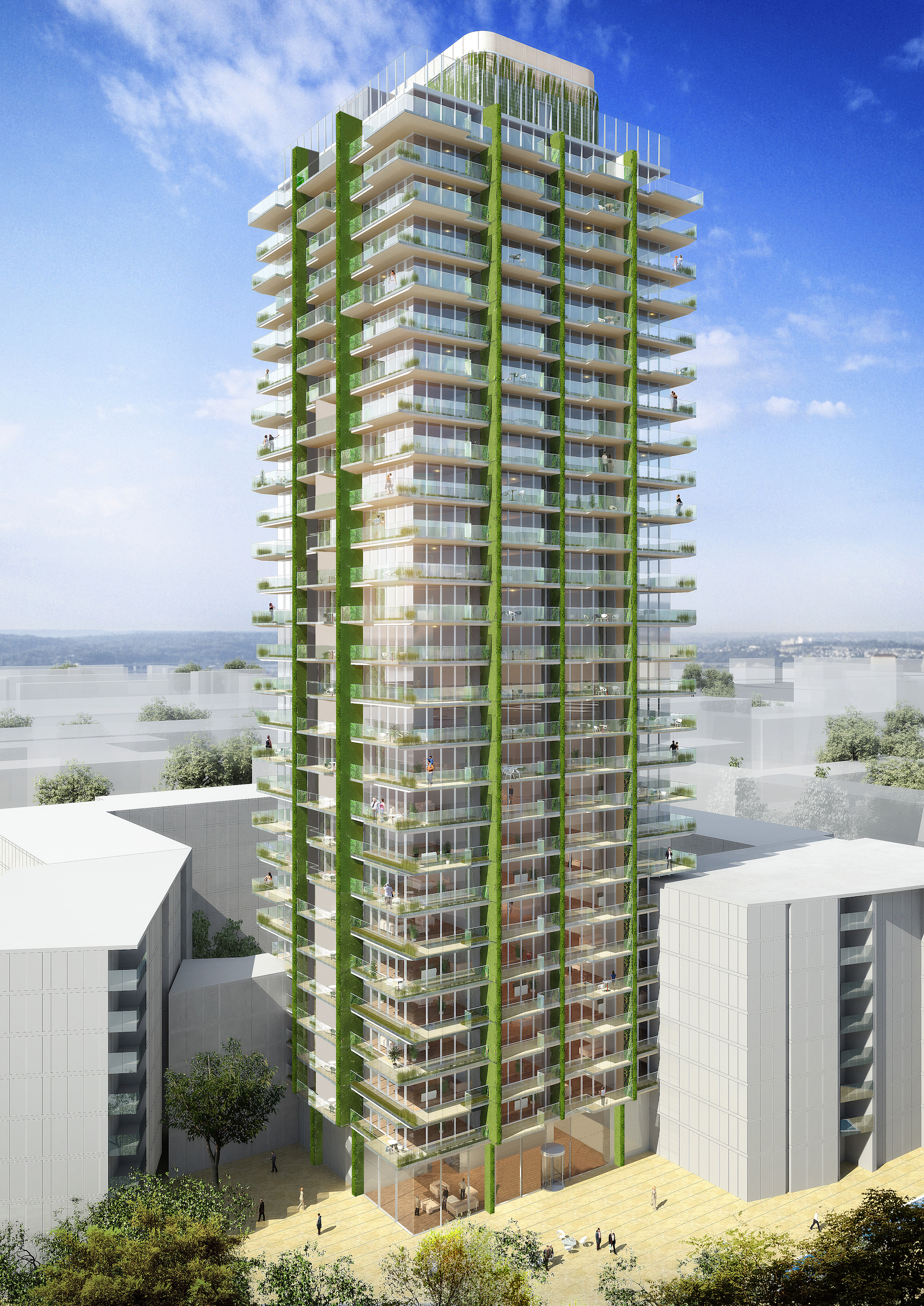In Frankfurt, Germany, the 27-floor EDEN tower boasts an exterior “living wall system”: 186,000 plants that cover about 20 percent of the building’s facade. Chicago-based architecture firm JAHN, which spearheaded the facade concept, collaborated with local design firm Magnus Kaminiarz & Cie on EDEN tower.
The green wall contrasts with the residential tower’s white balconies and can be seen from inside the units. “JAHN developed the vertical green features to be visible from within the apartments, framing views of the city with greenery,” Steven Cook, executive vice president, JAHN, said in a statement. “This creates a sense of well-being within the living units, instilling a feeling that one is connected to nature, despite being 75 meters off the ground.”
The Benefits of The Green Element
This green element will prove especially beneficial as more people are working from home, Cook noted. “Adding planted zones to a building’s facades that can be experienced from within the apartment gives the residents who might now spend much of their time at home a sense of being connected to the living world,” he said.
One of the biggest challenges, according to Cook, involved attaching the plants to the vertical walls’ steel substructure. The team achieved this by using an extremely strong, lightweight, and non-combustible fabric originally developed by NASA. The plants were placed into linear sacks made from this special fabric, and then the pockets were bolted to the steel substructure.
Non-combustibility also was a concern when selecting the types of plants. Certain ivy species could not be used because they contain highly flammable natural compounds. The plant selection did include a large percentage of evergreens, so the green wall won’t lose all its leaves or turn brown during the winter.
Construction on EDEN tower started in 2019 and is expected to reach completion this summer.
Owner-developer: gsp Städtebau GmbH (Frankfurt)
Design architect: JAHN (Chicago USA) and Magnus Kaminiarz & Cie (Frankfurt)
Architect of record: Jaspers-Eyers Architects (Brussels, Belgium)
MEP engineer: ventury GmbH Energieanlagen (Germany)
Structural engineer: EHS (Germany)
General contractor/construction manager: IMMOBEL (Belgium)
Facade contractor: Aluprof SA (Europe)
Related Stories
| Aug 11, 2010
8 Tips for Converting Remnant Buildings Into Schools
Faced with overcrowded schools and ever-shrinking capital budgets, more and more school districts are turning to the existing building stock for their next school expansion project. Retail malls, big-box stores, warehouses, and even dingy old garages are being transformed into high-performance learning spaces, and at a fraction of the cost and time required to build classrooms from the ground up.
| Aug 11, 2010
Fleet Library, Rhode Island School of Design
When tasked with transforming an early 1920s Italian Renaissance bank building into a fully functional library for the Rhode Island School of Design, the Building Team for RISD's Fleet Library found itself at odds with the project's two main goals. On the one hand, the team would have to carefully restore and preserve the historic charm and ornate architectural details of the landmark space, d...
| Aug 11, 2010
John Adams Courthouse
After more than a century without a substantial renovation, Old Suffolk County Courthouse, designed in Neo-Classical style by Boston's first city architect, George Clough, was overdue for a facelift. Enter the makeover team: Boston-based architects Childs, Bertman, Tseckares and general contractors Suffolk Construction/NER Construction Management.
| Aug 11, 2010
Lifestyle Hotel Trends Around the World
When the Rocco Forte Collection opens the Verdura Golf & Spa Resort in Sicily in early 2009, the 200-room luxury property will be one of the world's newest lifestyle hotels. Lifestyle hotels cater to guests seeking a heightened travel experience, which they deliver by offering distinctive—some would say avant-garde, or even outrageous—architecture, room design, amenities, and en...
| Aug 11, 2010
Special Recognition: Kingswood School Bloomfield Hills, Mich.
Kingswood School is perhaps the best example of Eliel Saarinen's work in North America. Designed in 1930 by the Finnish-born architect, the building was inspired by Frank Lloyd Wright's Prairie Style, with wide overhanging hipped roofs, long horizontal bands of windows, decorative leaded glass doors, and asymmetrical massing of elements.
| Aug 11, 2010
Giants 300 Index and Methodology
BD+C's annual Giants 300 list consists of U.S. firms that designed or constructed the largest volume of commercial, institutional, industrial, and multifamily residential buildings in 2008. Each spring, the editors survey the country's largest firms, ranking the top 300 across six categories: architects, architect/engineers, engineers, engineer/architects, contractors, and construction managers.
| Aug 11, 2010
Joint-Use Facilities Where Everybody Benefits
Shouldn’t major financial investments in new schools benefit both the students and the greater community? Conventional wisdom says yes, of course. That logic explains the growing interest in joint-use schools—innovative facilities designed with shared spaces that address the education needs of students and the community’s need for social, recreation, and civic spaces.
| Aug 11, 2010
The pride of Pasadena
As a shining symbol of civic pride in Los Angeles County, Pasadena City Hall stood as the stately centerpiece of Pasadena's Civic Center since 1927. To the casual observer, the rectangular edifice, designed by San Francisco Classicists John Bakewell, Jr., and Arthur Brown, Jr., appeared to be aging gracefully.
| Aug 11, 2010
9 Rooftop Photovoltaic Installation Tips
The popularity of rooftop photovoltaic (PV) panels has exploded during the past decade as Building Teams look to maximize building energy efficiency, implement renewable energy measures, and achieve green building certification for their projects. However, installing rooftop PV systems—rack-mounted, roof-bearing, or fully integrated systems—requires careful consideration to avoid d...
| Aug 11, 2010
Education's Big Upgrade
Forty-five percent of the country's elementary, middle, and high schools were built between 1950 and 1969 and will soon reach the end of their usefulness, according to the 2005–2008 K-12 School Market for Design & Construction Firms, published by ZweigWhite, a Massachusetts-based market-research firm.







