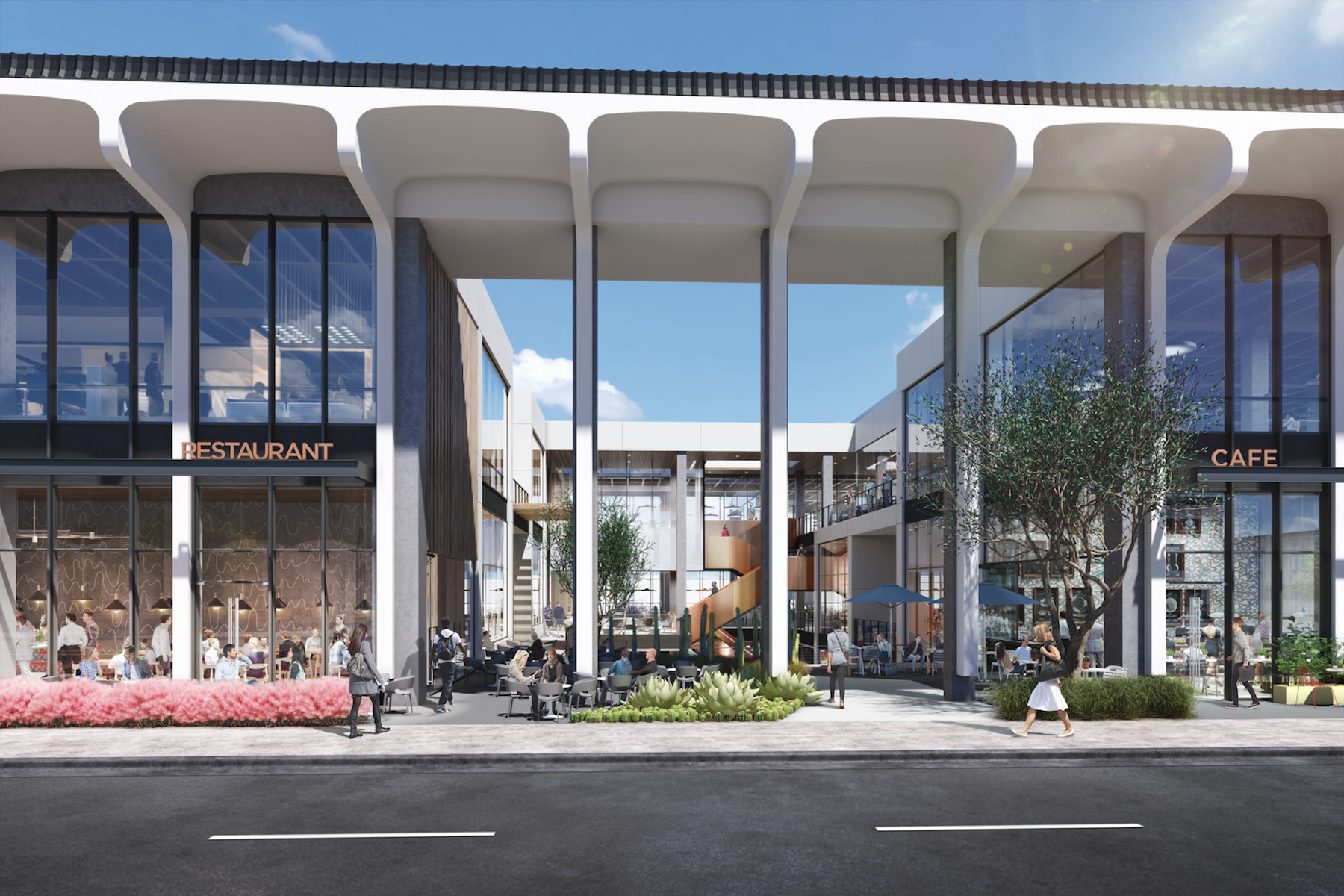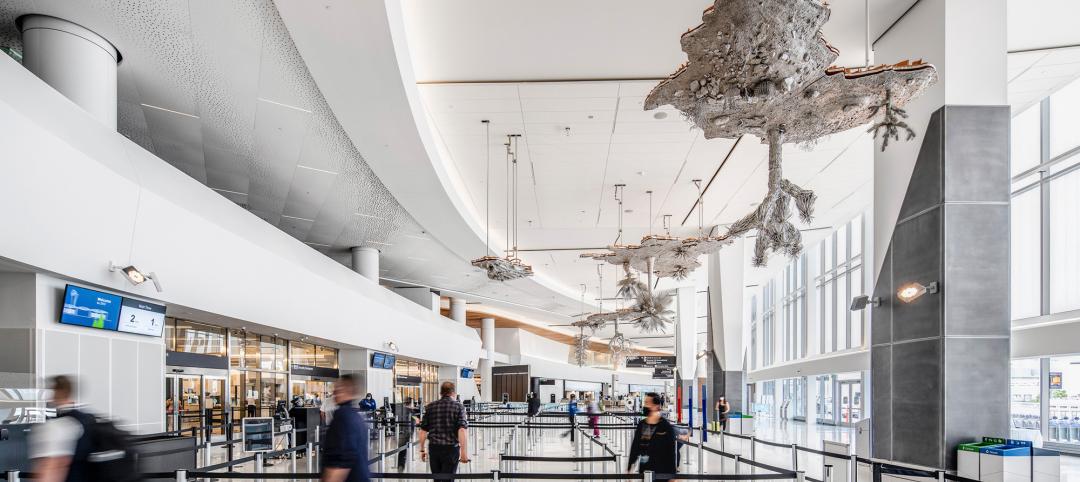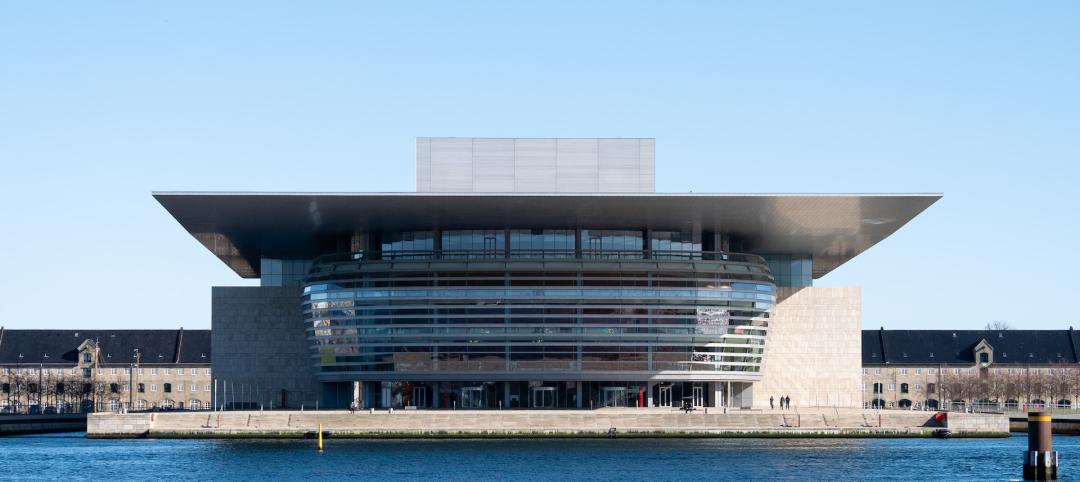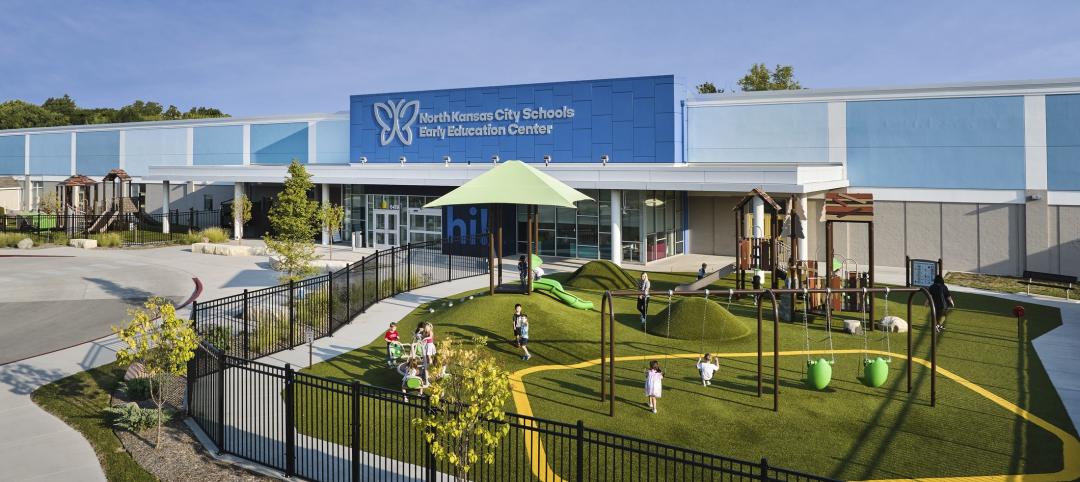Work to convert the former Westside Pavilion Macy's department store in West Los Angeles to a mixed-use commercial campus recently completed. The development repurposes about 240,000 sf of shuttered retail space into an open, creative office campus with new commercial leasing opportunities.
“Adaptive reuse of the former Westside Pavilion Macy’s preserves an urban fabric that a generation of Angelenos associate with the memories of time spent with family and friends at the mall,” said Sejal Sonani, principal and managing director at HLW, which provided architecture, interior design, and landscape architecture services. “West End is also an impressive case study on repurposing underperforming and abandoned malls throughout the country.”
Located next to the former Westside Pavilion that was transformed into a 584,000 sf Google office campus, the development bolsters a new transit-oriented job center near the Westwood/Rancho Park Expo light rail station. The project included seismic upgrades, a glass curtain wall system, extensive landscaped courtyard areas, and a new 1,000-car parking structure.
While maintaining the architectural style and integrity of the existing structure, the design divided the building into two sections with a 52-foot-wide courtyard extending north to south to the parking structure, adding open lobbies and generous balconies to connect the two halves, and creating a seamless indoor-outdoor connection. The ground plane was pushed down one level below the street, creating a light-filled courtyard at the lower plaza level. The building’s façade, previously sealed to the exterior, was retrofitted with floor-to-ceiling glass furthering the visual connection between the interiors and the property’s surroundings.
“Boasting an abundance of outdoor space, better integration of the building into the urban fabric, and adding to the pedestrian-friendly character of the rapidly changing neighborhood, West End has been transformed and blended into the infrastructure of Greater Los Angeles, incorporating wellness and biophilic design elements into the site for the first time in its history,” the release says. “Once leased, West End's new tenant(s) will enjoy a proximity to places to work, shop, and dine, as well as the adjacent Google campus.”
On the building team:
Owner and/or developer: GPI Companies
Design architect: HLW
Architect of record: HLW
MEP engineer: AMA Consulting Engineers
Structural engineer: Saiful Bouquet
General contractor/construction manager: Del Amo Construction
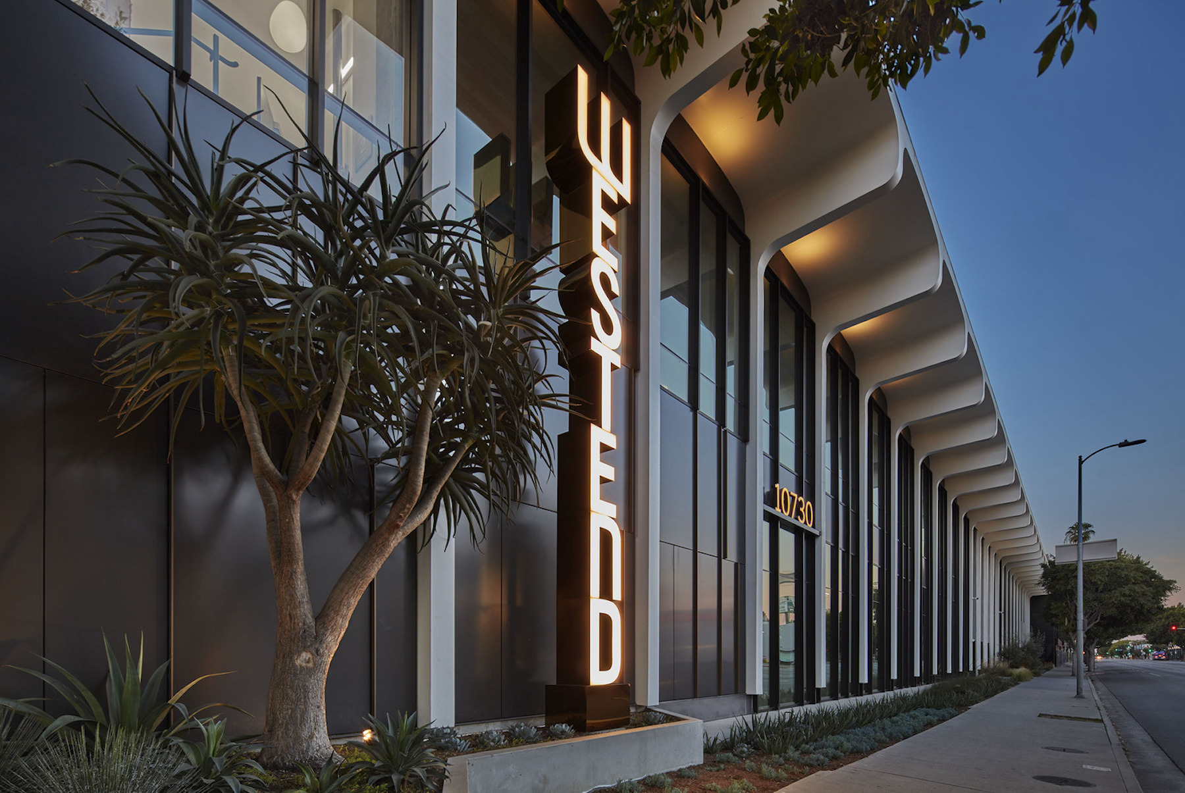
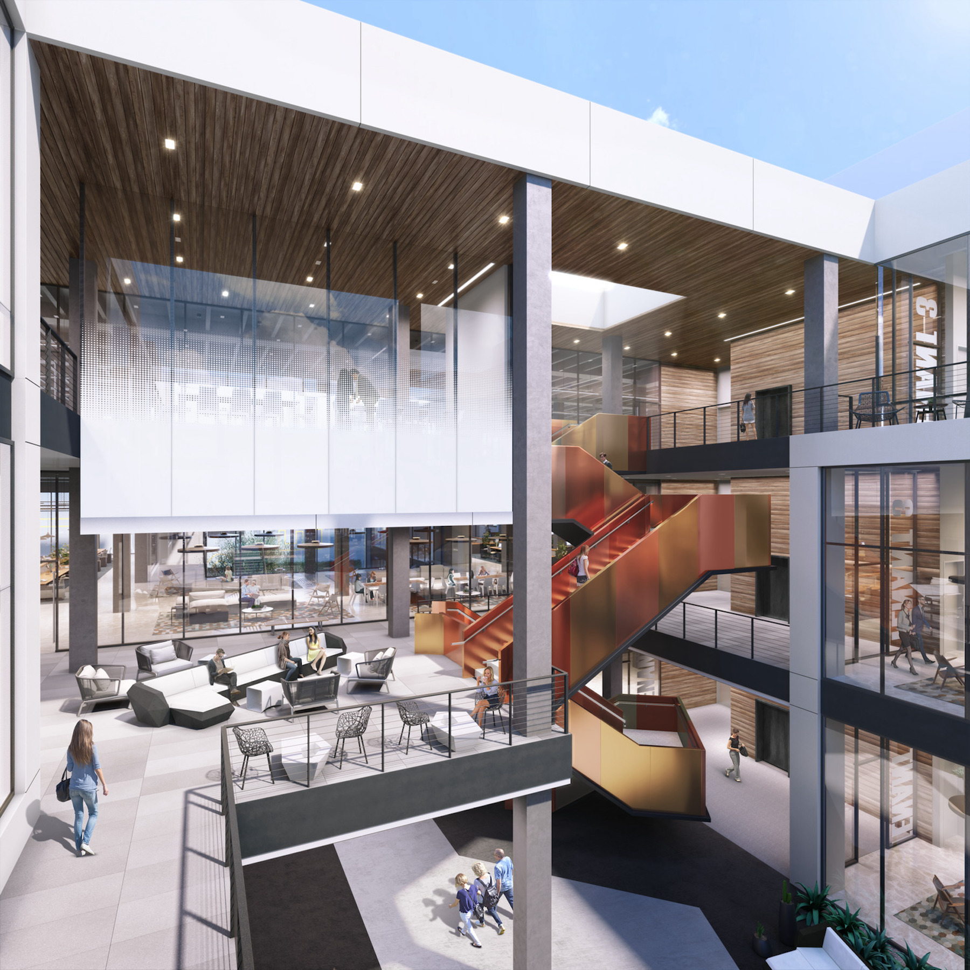
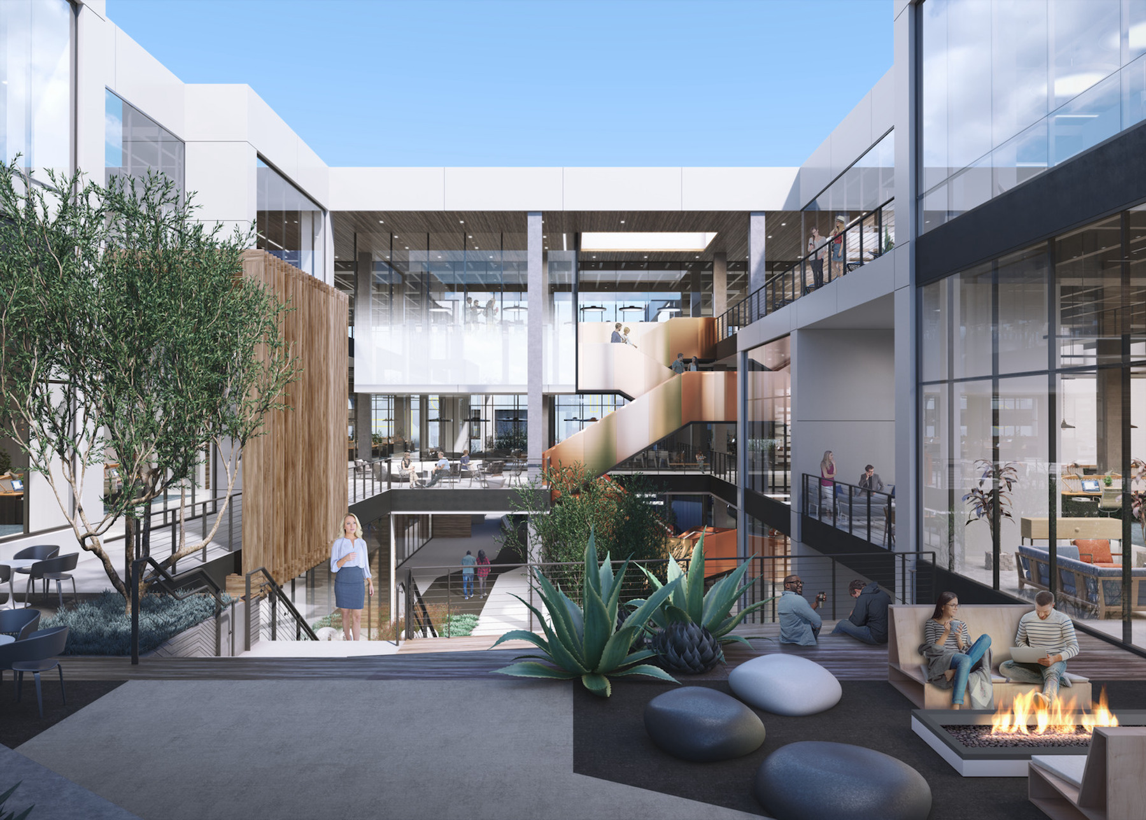
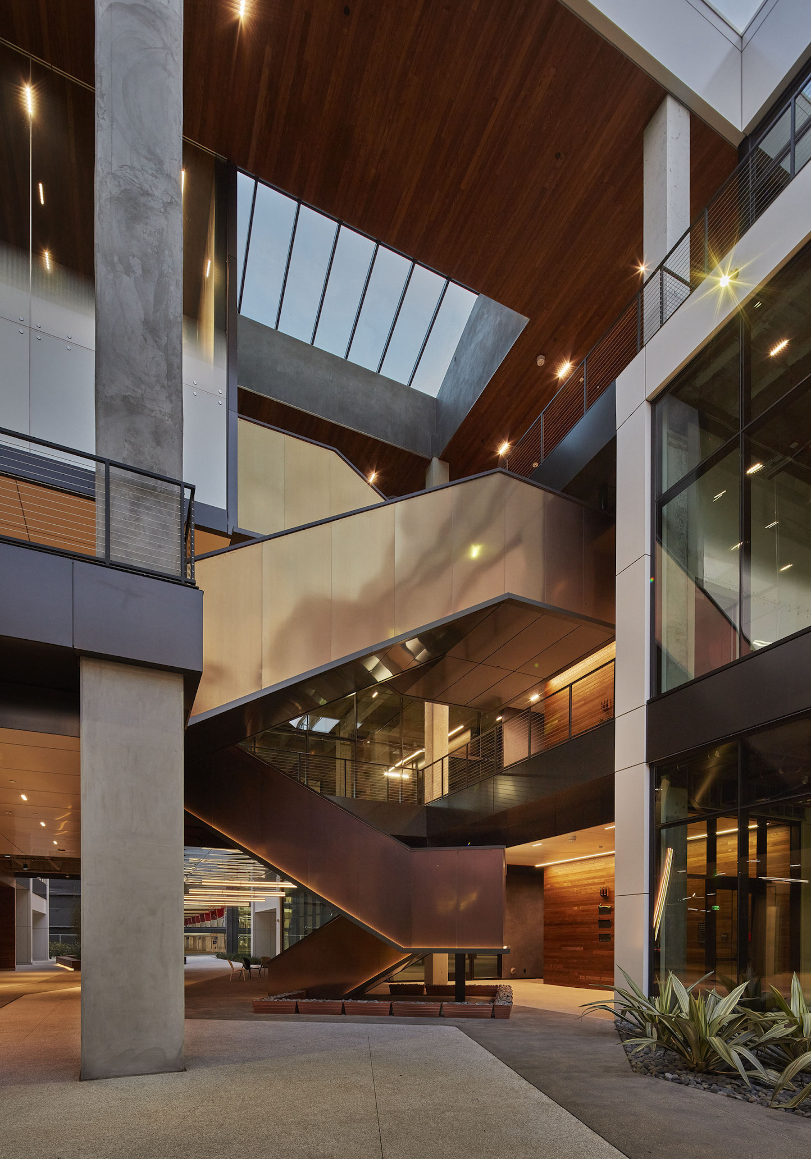
Related Stories
Giants 400 | Jan 15, 2024
Top 90 Hospital Facility Construction Firms for 2023
Turner Construction, Brasfield & Gorrie, JE Dunn Construction, McCarthy Holdings, and STO Building Group top BD+C's ranking of the nation's largest hospital facility general contractors and construction management (CM) firms for 2023, as reported in the 2023 Giants 400 Report.
Airports | Jan 15, 2024
How to keep airports functional during construction
Gensler's aviation experts share new ideas about how to make the airport construction process better moving forward.
Adaptive Reuse | Jan 12, 2024
Office-to-residential conversions put pressure on curbside management and parking
With many office and commercial buildings being converted to residential use, two important issues—curbside management and parking—are sometimes not given their due attention. Cities need to assess how vehicle storage, bike and bus lanes, and drop-off zones in front of buildings may need to change because of office-to-residential conversions.
MFPRO+ News | Jan 12, 2024
As demand rises for EV chargers at multifamily housing properties, options and incentives multiply
As electric vehicle sales continue to increase, more renters are looking for apartments that offer charging options.
Student Housing | Jan 12, 2024
UC Berkeley uses shipping containers to block protestors of student housing project
The University of California at Berkeley took the drastic step of erecting a wall of shipping containers to keep protestors out of a site of a planned student housing complex. The $312 million project would provide badly needed housing at the site of People’s Park.
Giants 400 | Jan 11, 2024
Top 20 Convention Center Construction Firms for 2023
Clark Group, PCL Construction Enterprises, AECOM, Hensel Phelps, and Gilbane Building Company top BD+C's ranking of the nation's largest convention center and event facility general contractors and construction management (CM) firms for 2023, as reported in the 2023 Giants 400 Report.
AEC Tech | Jan 8, 2024
What's driving the surge of digital transformation in AEC today?
For centuries, the AEC industry has clung to traditional methods and legacy processes—seated patterns that have bred resistance to change. This has made the adoption of new technologies a slow and hesitant process.
Giants 400 | Jan 8, 2024
Top 60 Senior Living Facility Construction Firms for 2023
Whiting-Turner, Ryan Companies US, Weis Builders, Suffolk Construction, and W.E. O'Neil Construction top BD+C's ranking of the nation's largest senior living facility general contractors and construction management (CM) firms for 2023, as reported in the 2023 Giants 400 Report.
K-12 Schools | Jan 8, 2024
Video: Learn how DLR Group converted two big-box stores into an early education center
Learn how the North Kansas City (Mo.) School District and DLR Group adapted two big-box stores into a 115,000-sf early education center offering services for children with special needs.
Green | Jan 8, 2024
DOE releases RFI on developing national definition for a Zero Emissions Building
The Department of Energy released a Request for Information (RFI) for feedback from industry, academia, research laboratories, government agencies, and other stakeholders on a draft national definition for a Zero Emissions Building.


