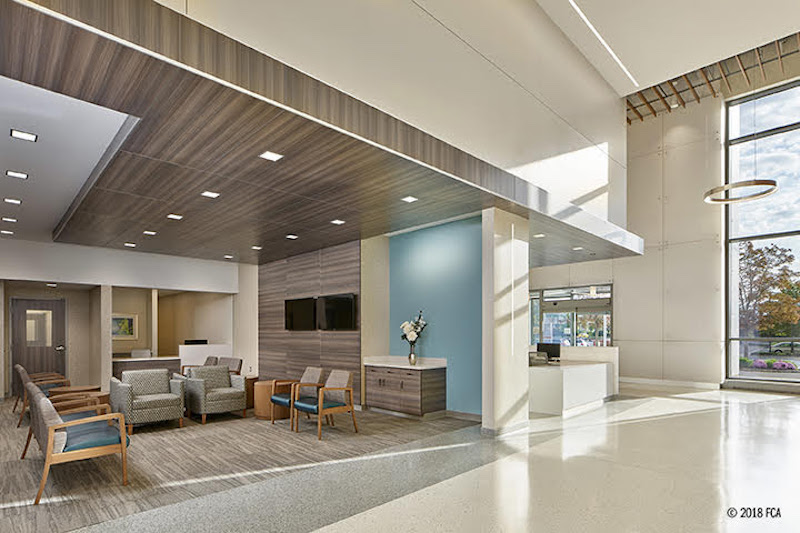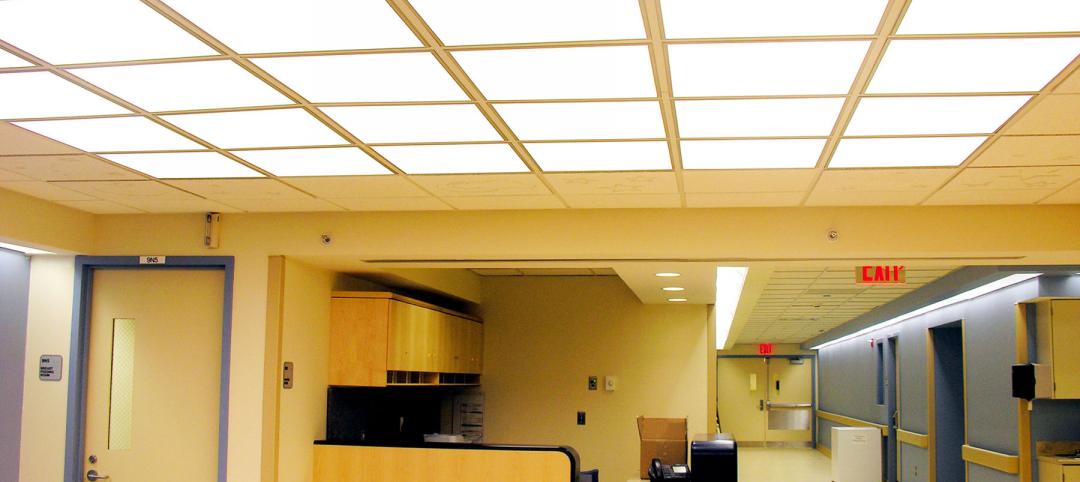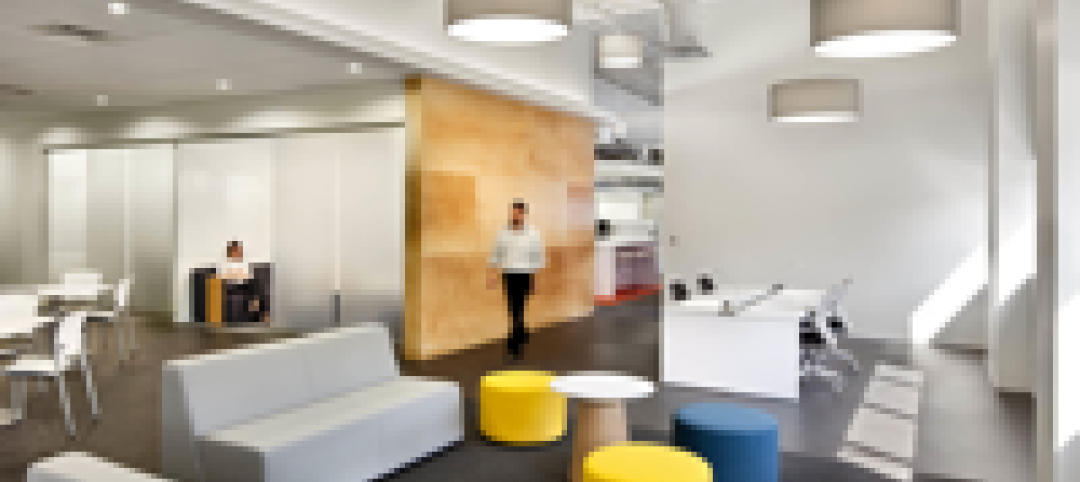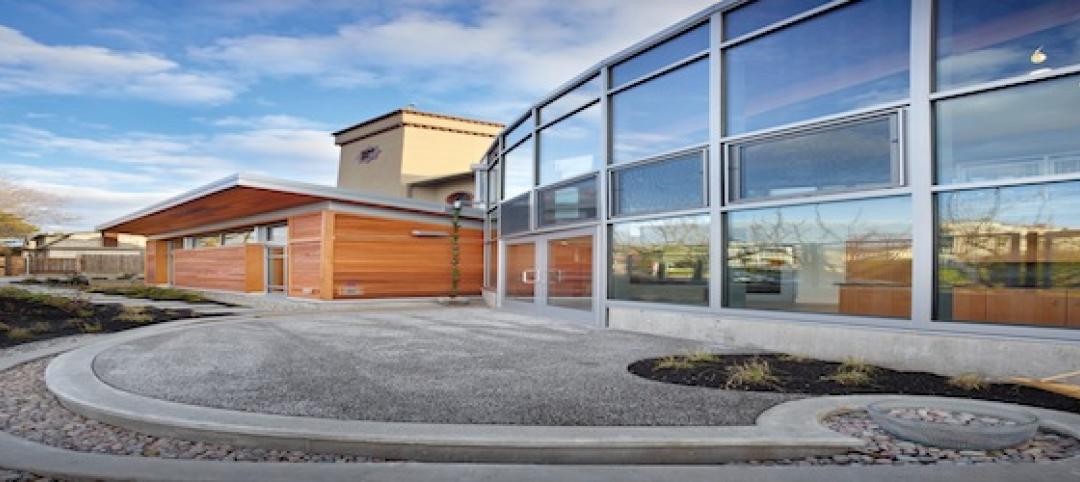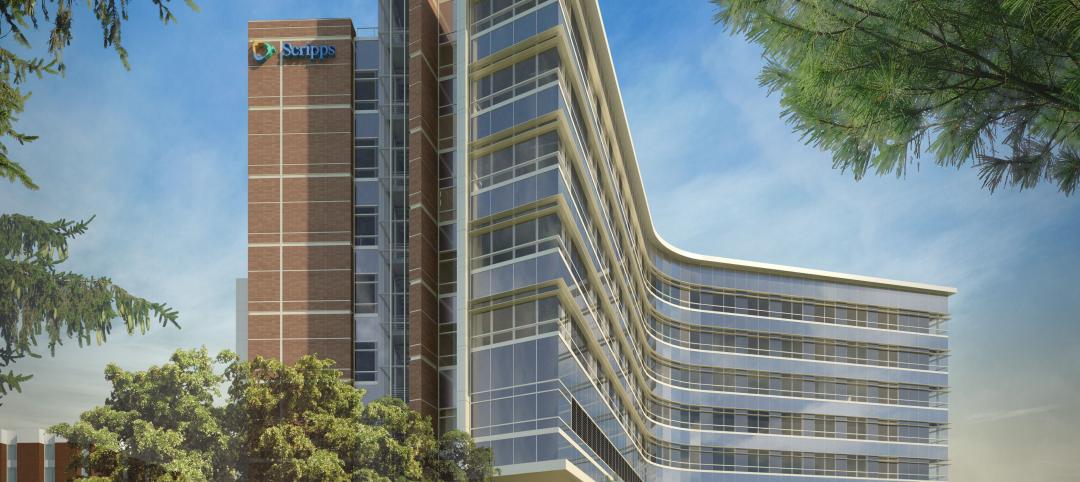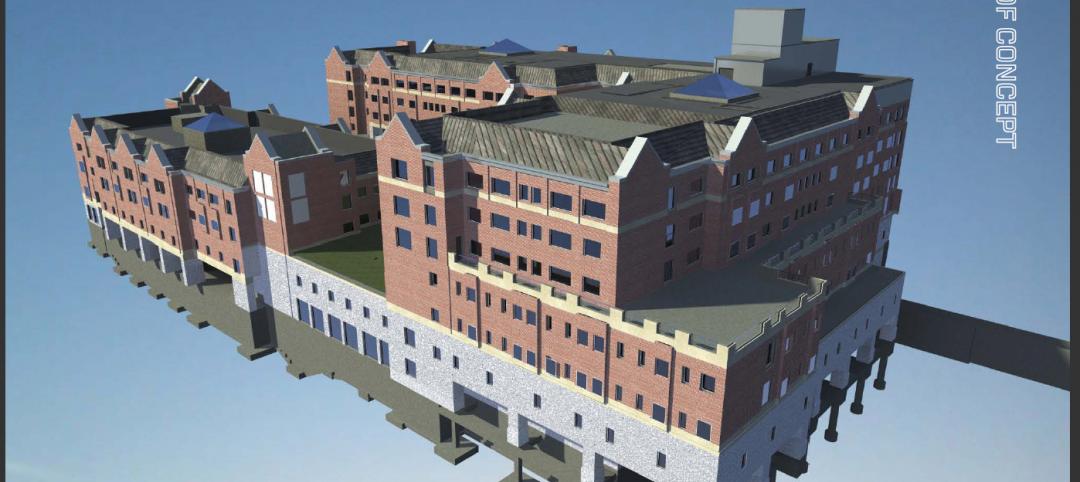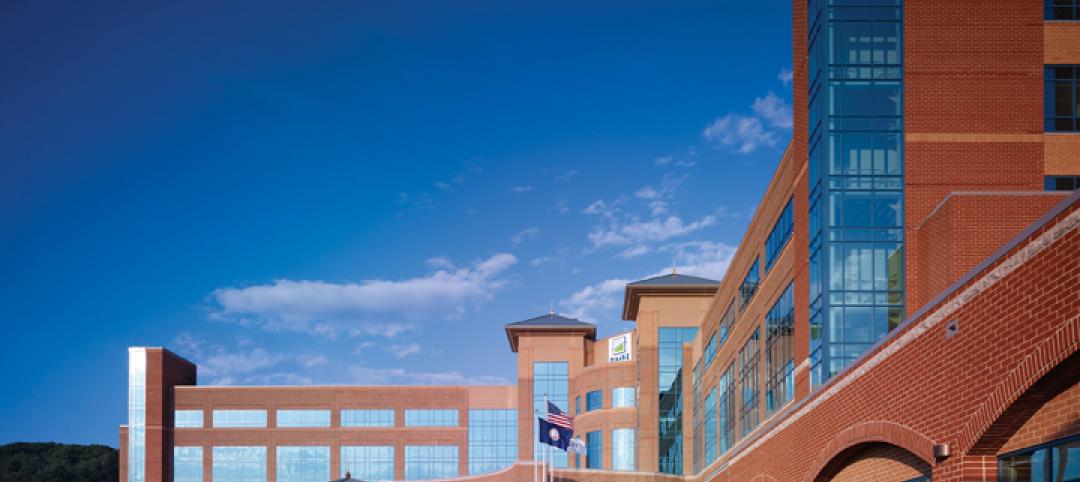A former ACME supermarket that sits adjacent to Virtua’s Health and Wellness Center in Moorestown, N.J. underwent a transformation to become the new Virtua Samson Cancer Center. The new facility accommodates radiation oncology, an infusion treatment suite, a cancer administrative suite, and a third party infusion practice.
The 66,000-sf facility’s high ceilings, large windows, artwork that depicts nature, and a garden visible from the infusion patient treatment spaces are meant to promote a sense of hope, serenity, and healing. Treatment rooms were strategically placed depending on those patients that are sensitive to natural light versus those who aren’t impacted by natural light. A substructure was implemented to allow the ceiling and lighting to be suspended from it, minimizing the need to build walls to the full height of the structure.
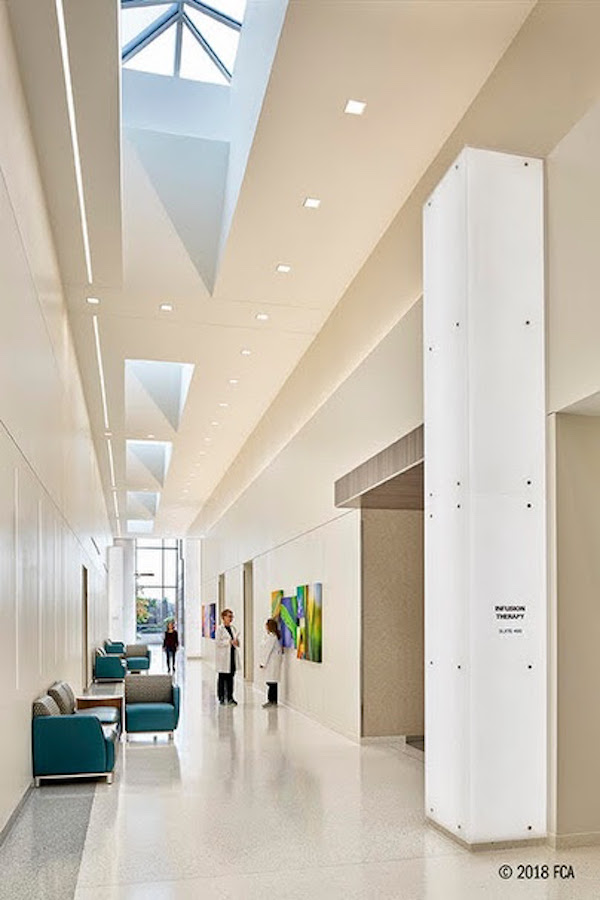
See Also: Working to reduce HAIs: How design can support infection control and prevention
The center’s entry uses semi-opaque white panels that collectively create a single, uniform object that can be seen from the street. The front elevation is off center and has three vertical columns that hold up a misaligned upper mass. The interior Main Gallery space can be seen from the exterior through a full-height glass opening and allows visitors to find their bearings from either inside or outside the building. The tall ceilings of the Main Gallery transition to more intimate seating and lounge waiting areas.
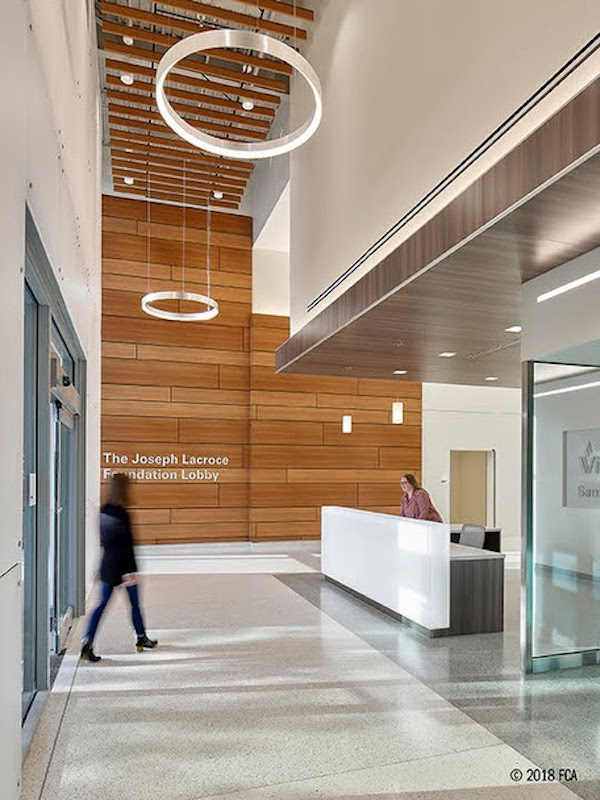
Related Stories
| Sep 26, 2011
Energy efficient LED flat panels installed at N.Y. metro hospitals
LED Flat Panels deliver fully dimmable, energy efficient high quality lighting with even, shadow-free distribution, and excellent 85 Color Rendering Index.
| Sep 20, 2011
Francis Cauffman wins two IDA design awards
The PA/NJ/DE Chapter of the International Interior Design Association (IIDA) has presented the Francis Cauffman architecture firm with two awards: the Best Interior Design of 2011 for the W. L. Gore offices in Elkton, MD, and the President’s Choice Award for St. Joseph’s Regional Medical Center in Paterson, NJ.
| Sep 12, 2011
Living Buildings: Are AEC Firms up to the Challenge?
Modular Architecture > You’ve done a LEED Gold or two, maybe even a LEED Platinum. But are you and your firm ready to take on the Living Building Challenge? Think twice before you say yes.
| May 18, 2011
New center provides home to medical specialties
Construction has begun on the 150,000-sf Medical Arts Pavilion at the University Medical Center in Princeton, N.J.
| May 5, 2011
Hospitals launch quiet campaigns to drown out noise of modern medicine
Worldwide, sound levels inside hospitals average 72 decibels during the day and 60 decibels at night, which far exceeds the standard of 40 decibels or less, set by the World Health Organization. The culprit: modern medicine. In response, hospitals throughout Illinois and the U.S. are launching "quiet campaigns" that include eliminating intercom paging, replacing metal trash cans, installing sound-absorbing flooring and paneling, and dimming lights at night to remind staff to keep their voices down.
| Apr 14, 2011
USGBC debuts LEED for Healthcare
The U.S. Green Building Council (USGBC) introduces its latest green building rating system, LEED for Healthcare. The rating system guides the design and construction of both new buildings and major renovations of existing buildings, and can be applied to inpatient, outpatient and licensed long-term care facilities, medical offices, assisted living facilities and medical education and research centers.
| Apr 13, 2011
Virginia hospital’s prescription for green construction: LEED Gold
Rockingham Memorial Hospital in Harrisonburg, Va., is the commonwealth’s first inpatient healthcare facility to earn LEED Gold. The 630,000-sf facility was designed by Earl Swensson Associates, with commissioning consultant SSRCx, both of Nashville.


