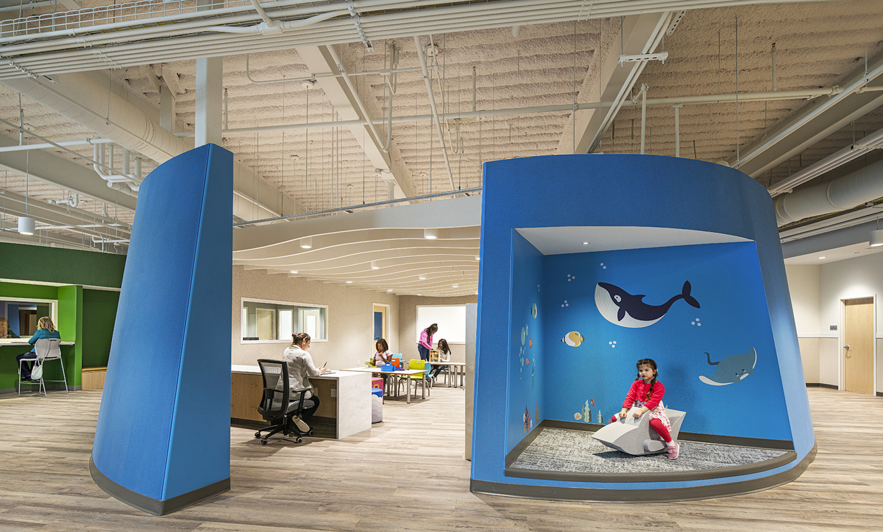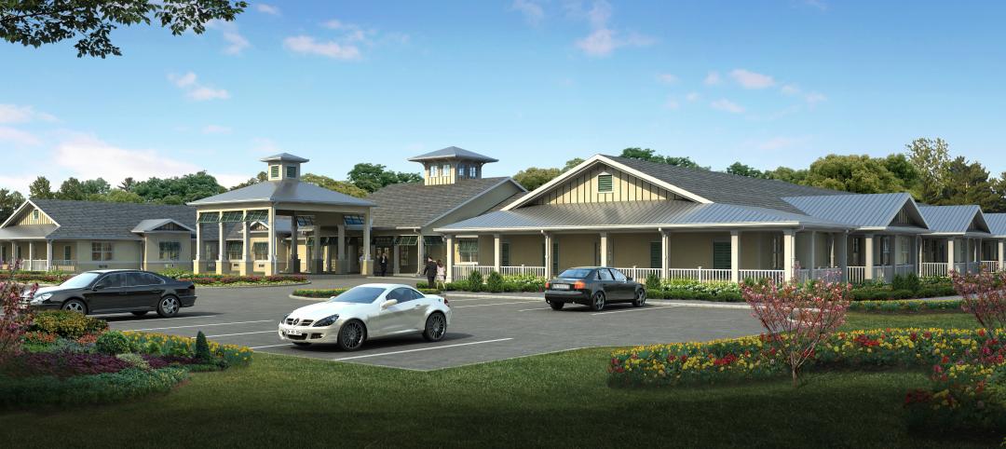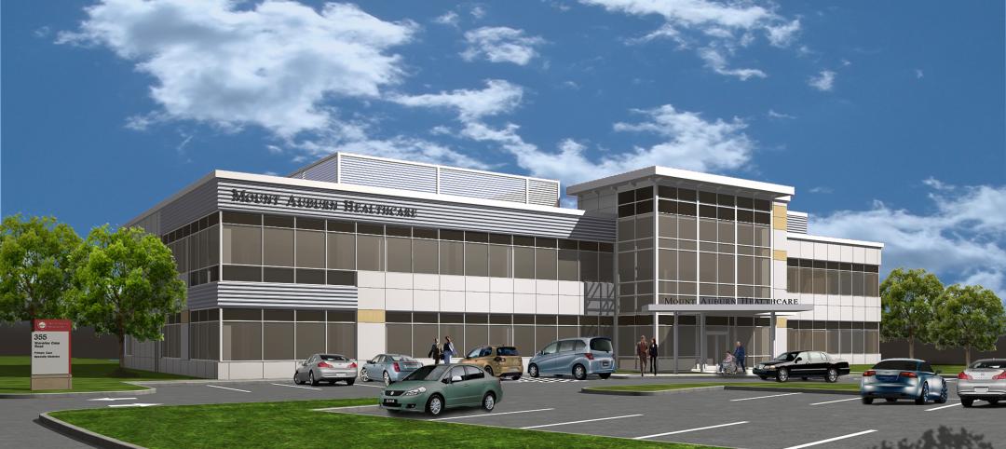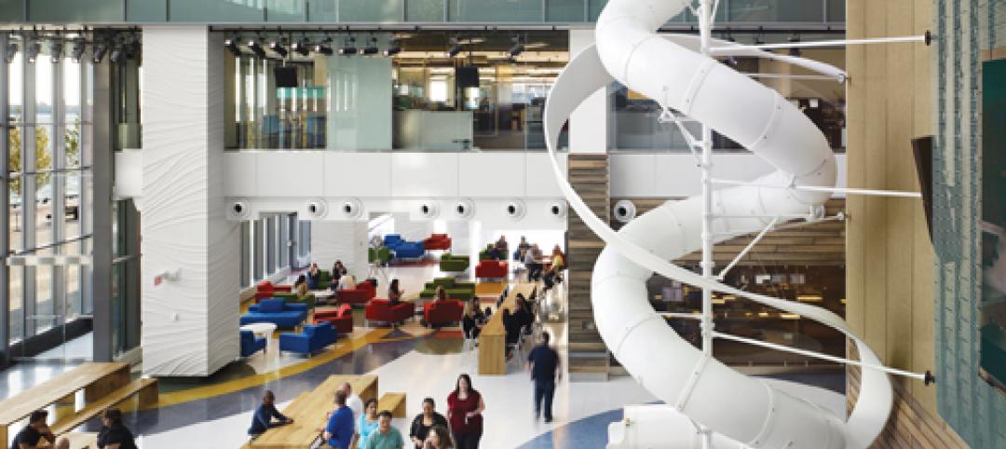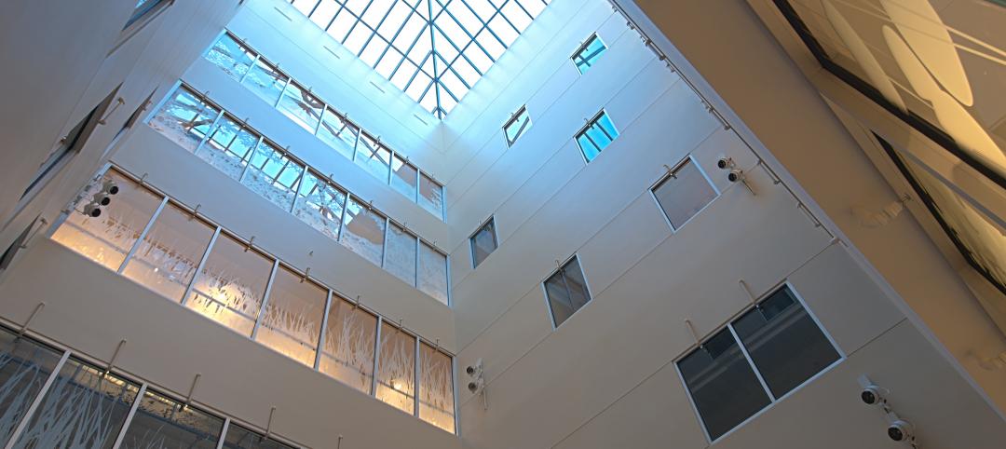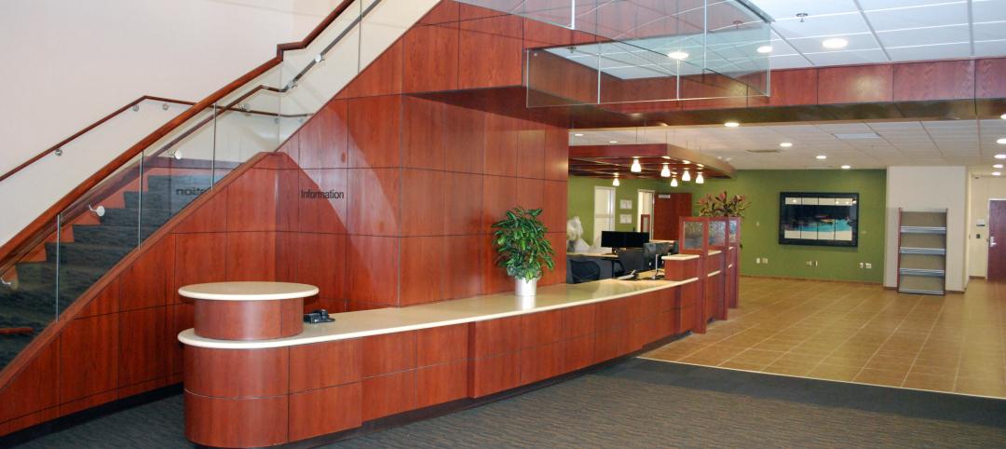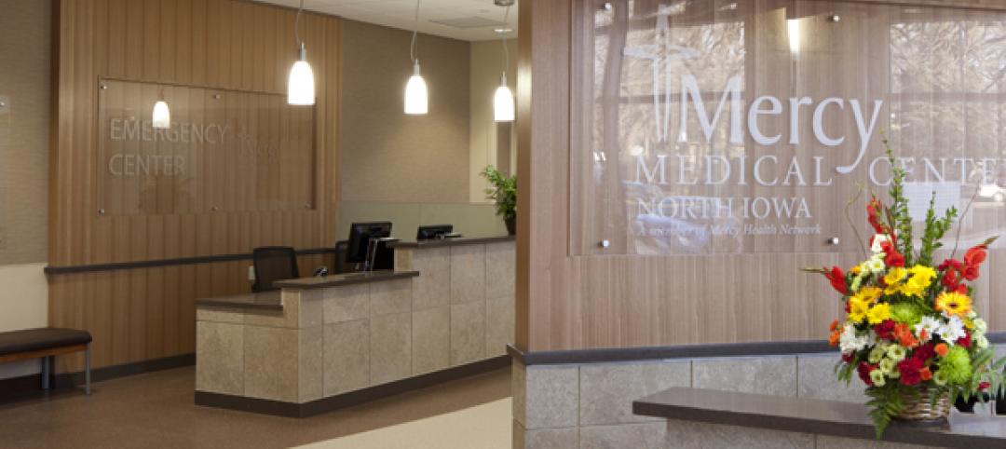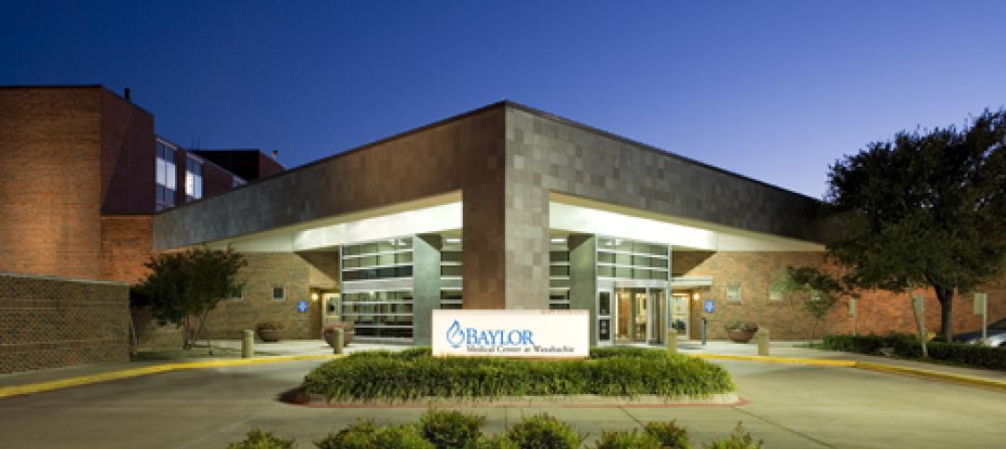Families with children who experience behavioral health issues often have to travel to multiple care facilities to see multiple teams of specialists. In Flint, Mich., the new Center for Children’s Integrated Services at Genesee Health System (GHS), a public mental health provider, brings together all of the GHS children’s programs, including its behavioral health programs, under one roof. It provides families a single destination for their children’s mental healthcare.
The facility aims to integrate and improve behavioral health care and primary care for underserved families. Designed by HED, the 60,000-sf facility unifies the three core children’s behavioral health programs—the Neurological Center for Excellence, Child and Family Services, and the Children’s Autism Center—as well as community outreach and a federally qualified health care center.
The Center for Children’s Integrated Services features a series of “autism pods” and an autism playground area. As a therapeutic tool, the playground allows children with autism to engage with nature through sensory-rich features. Autism has been one of the leading outcomes seen from the Flint water crisis, according to GHS.
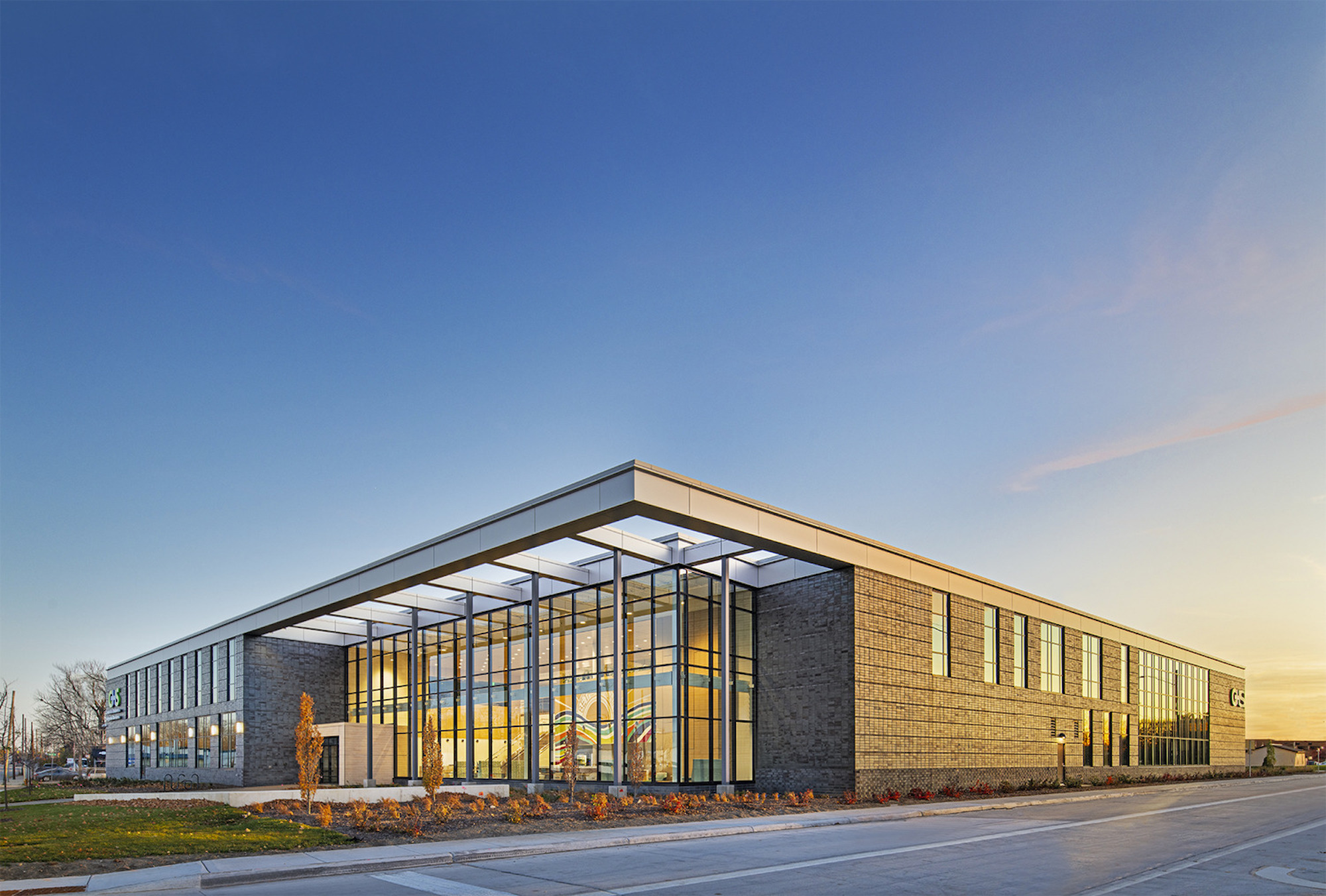
HED designed the building’s layout to improve navigation and efficiency for patients, families, and medical staff, while also enhancing visibility and accessibility. The facility offers a secure drop-off area, a secure playground, a café, an outdoor plaza, and comfortable waiting areas.
In addition, the Center for Children’s Integrated Services will help develop medical innovation in the evaluation and treatment of lead poisoning. This work will inform best practices for treatment around the world.
The facility is located along a main bus line in Flint, improving transportation access to health services for low- and moderate-income families.
On the Building Team:
Owner: Greater Flint Children’s Mental Health Facilities, Inc.
Design architect and architect of record: HED
MEP engineer and structural engineer: HED
General contractor/construction manager: DW Lurvey Construction
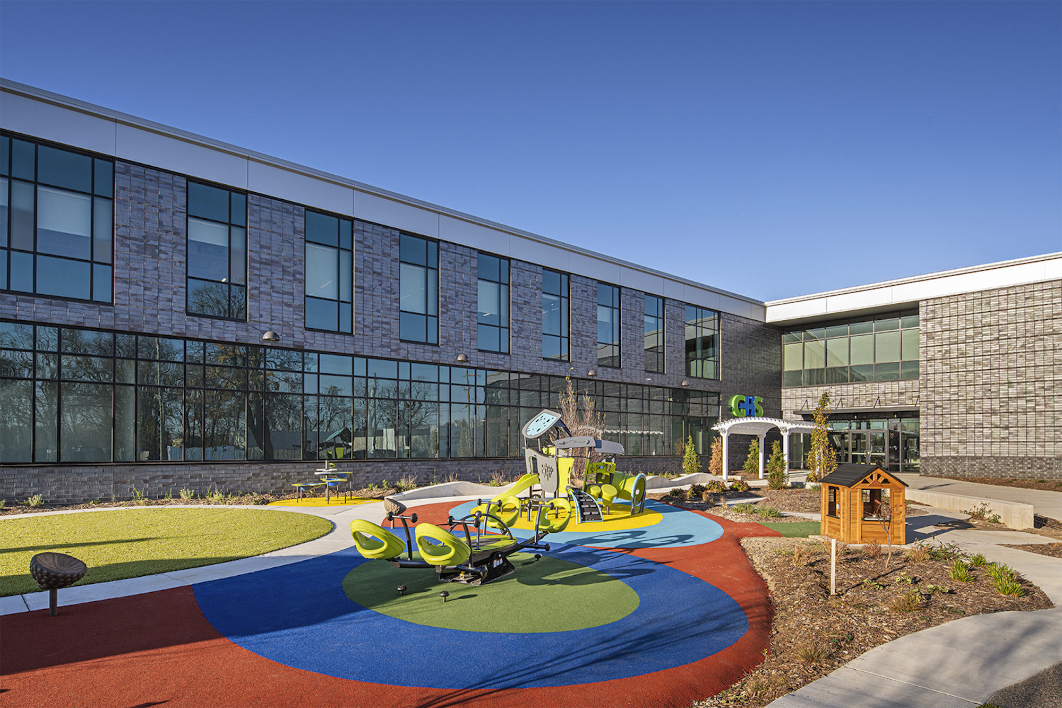
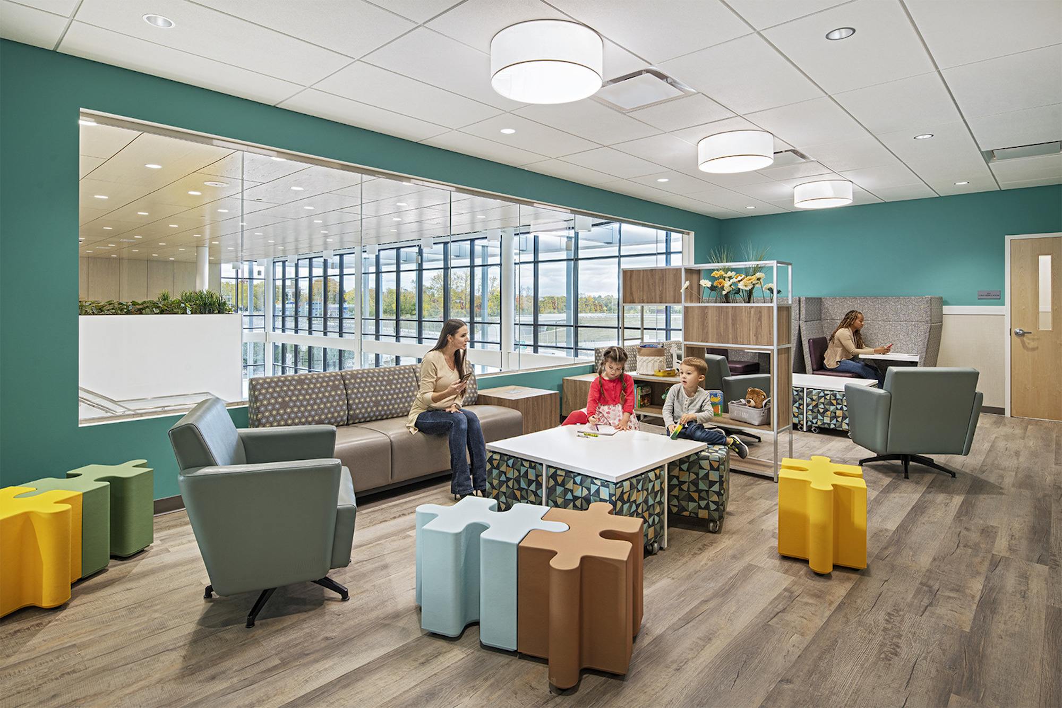
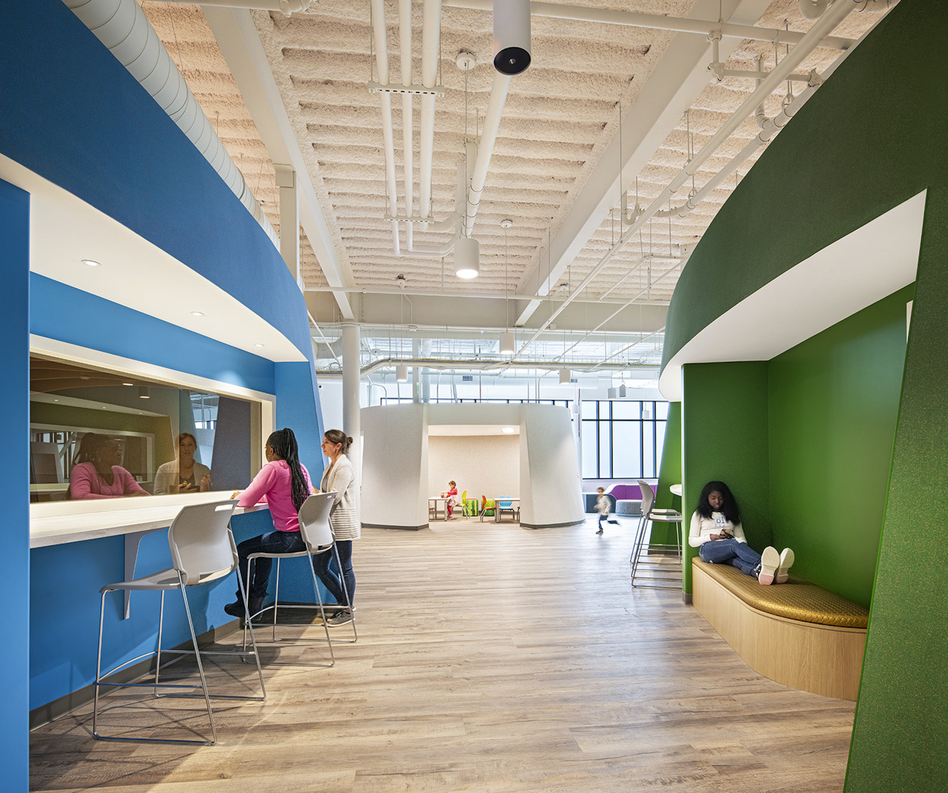
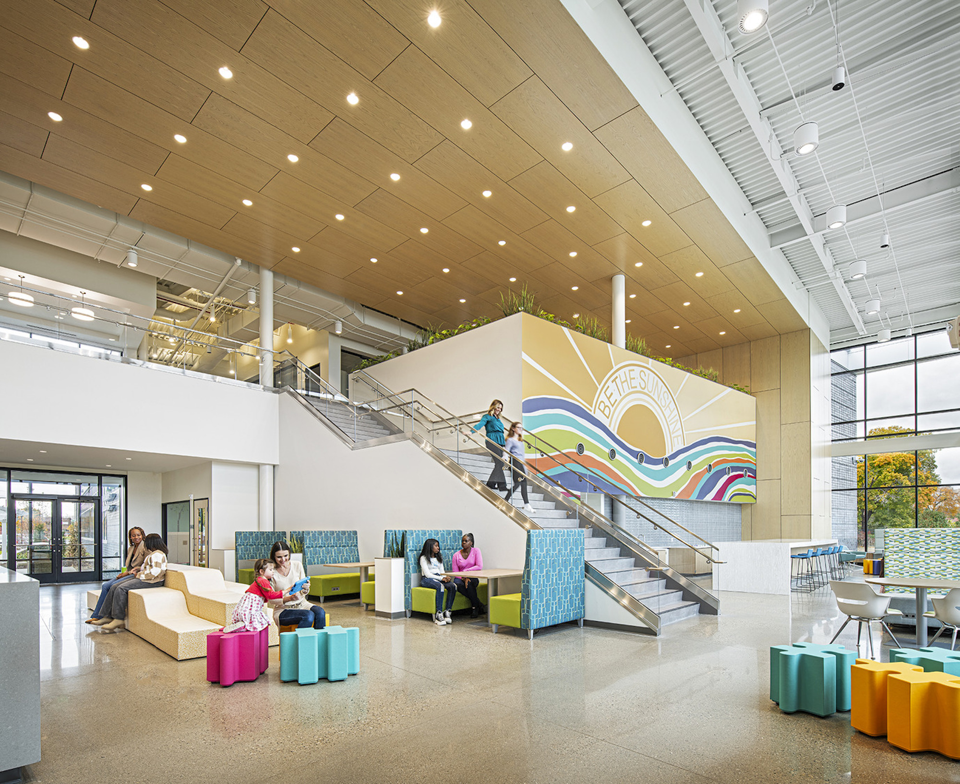
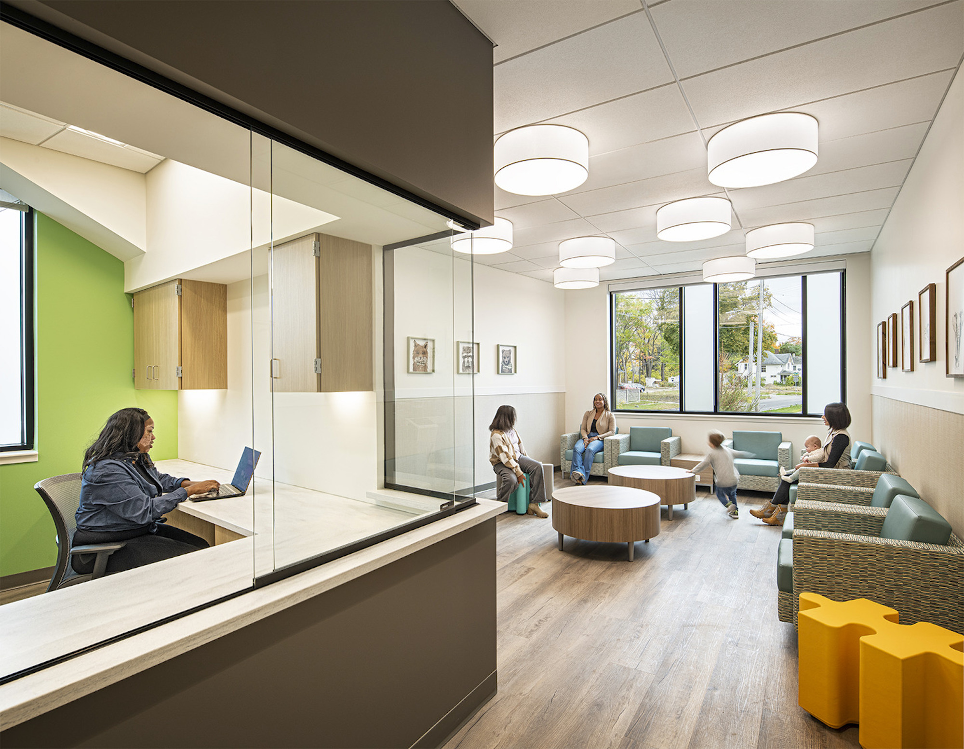
Related Stories
| Apr 16, 2012
Batson-Cook breaks ground on senior living center in Brunswick, Ga.
Marks the third Benton House project constructed by Batson-Cook.
| Apr 4, 2012
HDS designs Mount Auburn Hospital’s new healthcare center in Waltham, Mass.
HDS Architecture provided design services for all the Mount Auburn Healthcare suites including coordination of HVAC and FP engineering.
| Apr 3, 2012
Suffolk completes phase one of Baystate Medical Center expansion
Construction management firm awarded emergency department project for successful build of $296 million MassMutual Wing and Davis Family Heart and Vascular Center.
| Mar 28, 2012
Holden Cancer Center opens at University of Iowa Hospitals and Clinics
The new cancer clinic provides a significant increase in patient space from the prior facility, which was located in an adjacent building.
| Mar 28, 2012
Tsoi/Kobis & Associates developing master plan for UT Southwestern Medical Center
Firm will spearhead strategies for transforming existing in-patient hospital into state-of-the-art ambulatory care facility.
| Mar 26, 2012
Jones Lang LaSalle completes construction of $536M Parkview Regional Medical Center
Hospital ushers in new era of local access to advanced medical treatments in Northeast Indiana.
| Mar 21, 2012
Iowa’s Mercy Medical Center’s new Emergency Department constructed using Lean design
New Emergency Department features a "racetrack" design with a central nurses' station encircled by 19 private patient examination rooms and 2 trauma treatment rooms.
| Mar 19, 2012
HKS Selected for Baylor Medical Center at Waxahachie
Baylor Medical Center at Waxahachiewill incorporate advanced technology including telemedicine, digital imaging, remote patient monitoring, electronic medical records and computer patient records.
| Mar 14, 2012
Tsoi/Kobus and Centerbrook to design Jackson Laboratory facility in Farmington, Conn.
Building will house research into personalized, gene-based cancer screening and treatment.


