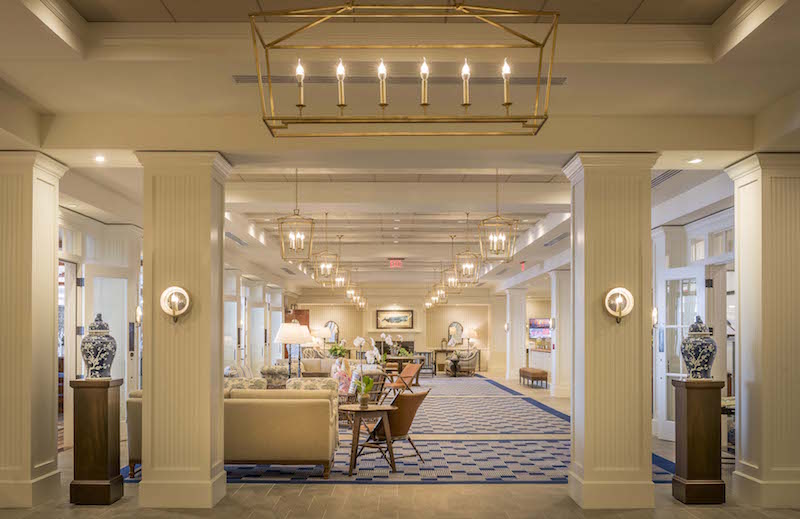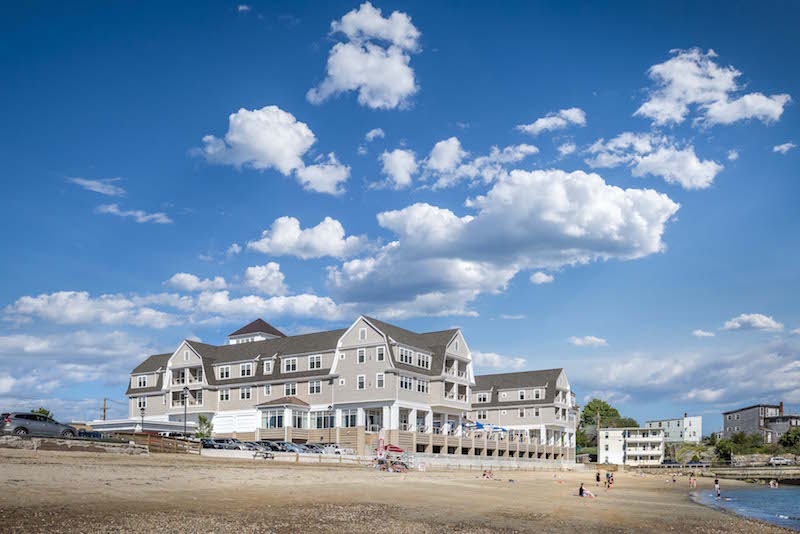On June 11, the Beauport Hotel had its soft opening. The 115,000-sf facility, on the seacoast of Gloucester, Mass, is this city’s first full-service hotel. It features the largest meeting and conference space on Cape Ann, capable of handling gatherings up to 400 people; and a 3,327-sf grand ballroom that can accommodate up to 325 guests.
Located on a two-acre footprint on Pavilion Beach, Beauport Hotel, with 94 guest rooms and suites, sits where once was a fish fillet flash-freezing plant owned by Clarence Birdseye, but had been closed since 2003. The development group Beauport Gloucester LLC that includes New Balance Athletics’ chairman Jim Davis and is led by local developer Sheree Zizik, reportedly paid $6.5 million to purchase this property in 2012. The investors saw the transformation of this building as a catalyst for reshaping the identity of Gloucester’s future from a New England fishing town into a bustling and economically vibrant city.
Gloucester’s former Mayor Carolyn Kirk (who is now the deputy secretary of Massachusetts' office of housing and economic development) and its City Council backed this $50 million-plus design-build project, and the site’s rezoning dates back to 2008. But it took six years to get the hotel to the finish line, mainly because local residents who opposed the hotel wanted this site to be used instead to preserve seafood processing and other fishing-related activities.
What appears to have turned the community around was the outreach efforts by Lee Dellicker, president and CEO of Windover Construction, the project’s GC and Construction Manager. After listening to the community’s concerns, his firm agreed to pull back the building from the street, modify the seawall and curbing, and eliminate a walkway to the beach.
To allay fears about construction-related noise and traffic, Windover held regular meetings to keep the community abreast of activities. Police details monitored and managed traffic and deliveries to minimize disruption.
Windover had been involved in the hotel’s development from the early stages of property acquisition and permitting. It was responsible for pre-planning, budgeting, design, scheduling, and hiring the architectural and interior design team. It also managed procurement.
The Building Team included Olson Lewis + Architects (architect), Niemitz Design Group (interior design), Roy Spittle Associates (EE), Superior Plumbing & Heating (ME), Odeh Engineers (SE), GS Associates (FF&E consultant), and Beals Engineering (CE).

The 115,000-sf Beauport Hotel includes more than 10,000 sf of event space, the most of any facility on Cape Ann. Image: Peter Vanderwarker Photography
Demolition of the Birdseye plant began in June 2014, and the hotel broke ground the following November. Key construction aspects included erecting a 240-foot seawall along Pavilion Beach to protect the site from ocean flooding. The four-story hotel used podium construction, with structural steel for the lower two levels and wood framing for the upper two, raising the hotel’s main floor, at 14 feet above the ground, higher than flood level.
Beauport Hotel’s architectural design recalls the grand shingle style hotels that once occupied Gloucester’s coastline at the turn of the century. And any guest who wants a reminder of Gloucester’s past needs to look no further than next store, to Mortillaro’s Lobster Co., which annually ships close to five million pounds of live lobsters throughout the world.
Related Stories
| Aug 11, 2010
And the world's tallest building is…
At more than 2,600 feet high, the Burj Dubai (right) can still lay claim to the title of world's tallest building—although like all other super-tall buildings, its exact height will have to be recalculated now that the Council on Tall Buildings and Urban Habitat (CTBUH) announced a change to its height criteria.
| Aug 11, 2010
Triangular tower targets travelers
Chicago-based Goettsch Partners is designing a new mixed-use high-rise for the Chinese city of Dalian, located on the Yellow Sea coast. Developed by Hong Kong-based China Resources Land Limited, the tower will have almost 1.1 million sf, which includes a 377-room Grand Hyatt hotel, 84 apartments, three restaurants, banquet space, and a spa and fitness center.
| Aug 11, 2010
Spa resort in harmony with mountain setting
The Sparkling Hill Resort and Wellness Hotel in Vernon, B.C., looks as if it was chiseled out of bedrock and jutting from the mountainside. Designed by the Victoria, B.C., office of Cannon Design, the 240,000-sf resort has 152 guest rooms with floor-to-ceiling windows and spa-like bathrooms, as well as a signature 20,000-sf whole-body wellness spa with treatment rooms designed to feel like they...
| Aug 11, 2010
Expanding retail complex is LEED pre-certified
The Promenade at Coconut Creek in Broward County, Fla., a live-work-play shopping and lifestyle center, is being expanded by 105,000 sf. When phase II of the 335,000-sf project is complete, the facility will house 75 retailers, restaurants, and related services, making it one of the largest mixed-use projects in northern Broward County.
| Aug 11, 2010
CityCenter projects get LEED Gold
MGM Mirage and Infinity World Development have received LEED Gold certification for the first three CityCenter projects: the ARIA Resort hotel tower, ARIA Resort convention center and theater, and the Vdara Hotel (above). The CityCenter developers anticipate Gold or Silver LEED certification for the project's remaining developments, which include a Mandarin Oriental hotel, a 500,000-sf retail a...
| Aug 11, 2010
Philadelphia cancer center seeks LEED certification
The New York office of Thornton Tomasetti provided structural engineering services for the Ruth and Raymond Perelman Center for Advanced Medicine in Philadelphia, a $232 million medical research center and advanced treatment center for cancer and cardiovascular disease. Designed by a joint venture of Perkins Eastman Architects and Rafael Vinõly Architects, the 340,000-sf facility will hous...
| Aug 11, 2010
High-level NICU opens in Washington, D.C.
Design to the highest distinction available by the American Academy of Pediatrics, the new Level IIIC neonatal intensive care unit (NICU) at Children's National Medical Center in Washington D.C., is equipped to care for the sickest premature babies, including those that require open-heart surgery. The 54-bed facility, designed by Karlsberger with KLMK Group as space planner, is four times large...
| Aug 11, 2010
RMJM unveils design details for $1B green development in Turkey
RMJM has unveiled the design for the $1 billion Varyap Meridian development it is master planning in Istanbul, Turkey's Atasehir district, a new residential and business district. Set on a highly visible site that features panoramic views stretching from the Bosporus Strait in the west to the Sea of Marmara to the south, the 372,000-square-meter development includes a 60-story tower, 1,500 resi...
| Aug 11, 2010
San Bernardino health center doubles in size
Temecula, Calif.-based EDGE was awarded the contract for California State University San Bernardino's health center renovation and expansion. The two-phase, $4 million project was designed by RSK Associates, San Francisco, and includes an 11,000-sf, tilt-up concrete expansion—which doubles the size of the facility—and site and infrastructure work.
| Aug 11, 2010
'Feebate' program to reward green buildings in Portland, Ore.
Officials in Portland, Ore., have proposed a green building incentive program that would be the first of its kind in the U.S. Under the program, new commercial buildings, 20,000 sf or larger, that meet Oregon's state building code would be assessed a fee by the city of up to $3.46/sf. The fee would be waived for buildings that achieve LEED Silver certification from the U.







