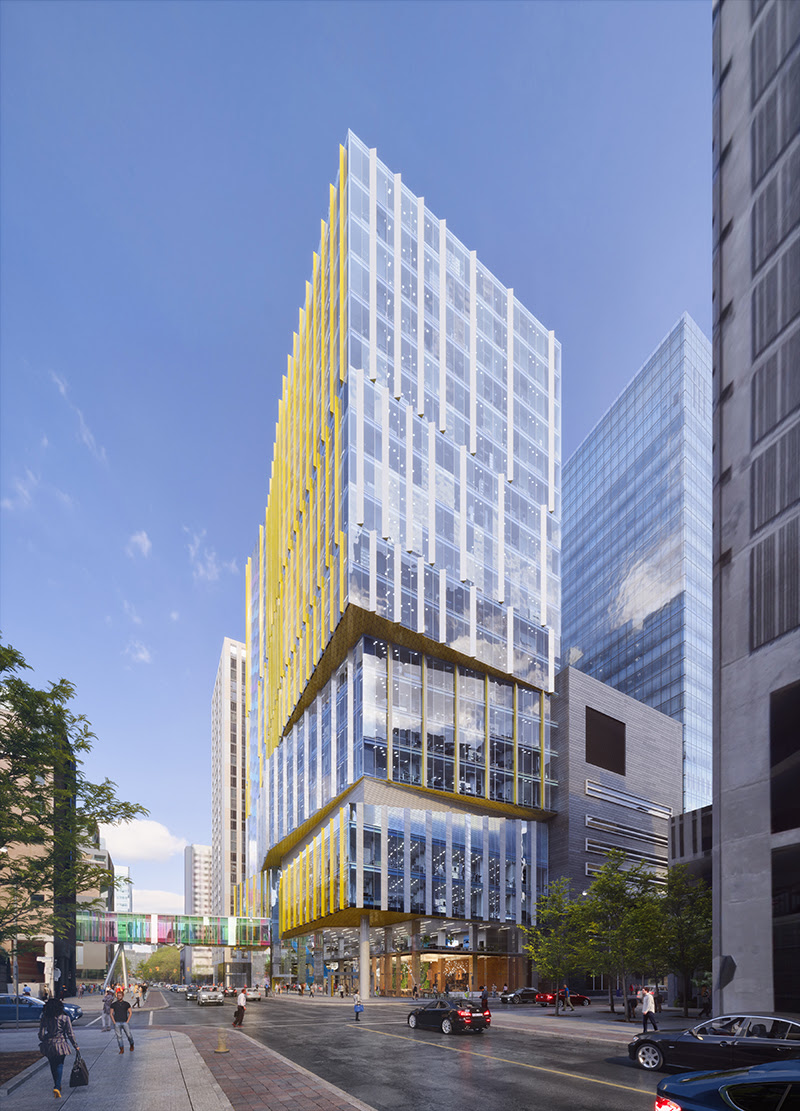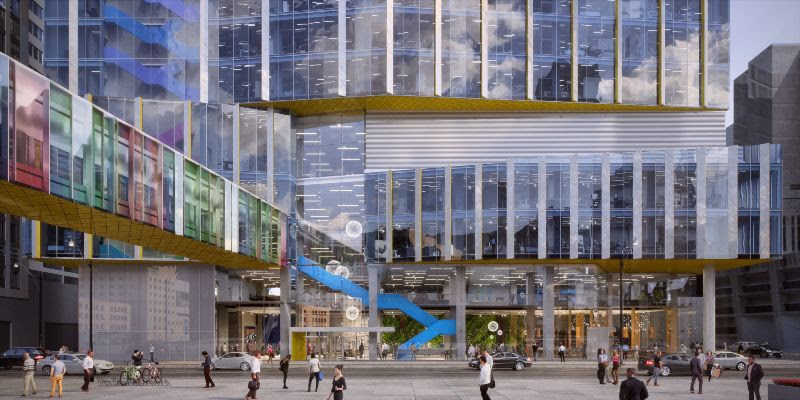B+H Architects recently revealed the design of the Patient Support Centre (PSC) located on the Hospital for Sick Children (SickKids) campus. The 22-story tower represents the first phase of Project Horizon, the SickKids campus redevelopment plan.
The facility will include an undulating façade, a blue ribbon staircase encased in glass, and interdisciplinary education and simulation spaces that will bring physicians, nurses, hospital administration, and Foundation employees together in one collaborative environment.
See Also: Almost Home Kids opens third residence in Illinois for children with health complexities
A cafe and retail atrium at the ground level will activate the public realm and create a new social hub for the surrounding community. The building’s lower floors will be open to the public and include educational and simulation space, a learning institute, a library, and a conference centre. An enclosed pedestrian bridge connects the Peter Gilgan Centre for Research and Learning (PGCRL) and the hospital's main atrium. On the exterior, the building’s undulating facade is equipped with a series of colored horizontal fins that provide shading and optimize thermal performance.
 Courtesy B+H Architects.
Courtesy B+H Architects.
The PSC is being designed to act as a support system for collaboration, inspiration, and engagement to help strengthen talent performance and foster a thriving organizational culture. “Spaces are no longer siloed”, says Patrick Fejér, Project Lead and Senior Design Principal at B+H, in a release. Fejér goes on to call the PSC “a fully integrated workplace for SickKids staff, one that blurs the lines between indoors and outdoors, health care, office, retail and urban design.”
Related Stories
| Aug 11, 2010
HDR, Perkins+Will top BD+C's ranking of the nation's 100 largest healthcare design firms
A ranking of the Top 100 Healthcare Design Firms based on Building Design+Construction's 2009 Giants 300 survey. For more Giants 300 rankings, visit http://www.BDCnetwork.com/Giants
| Aug 11, 2010
Diffenbaugh completes construction of Loma Linda University Highland Springs Medical Plaza
J.D. Diffenbaugh, Inc. has completed construction of the new Highland Springs Medical Center for California's Loma Linda University Medical Center that will significantly enhance the access to medical services for families in the Inland Empire. The project was developed by Lillibridge Healthcare Services, Inc., one of the nation’s largest private healthcare real estate firms.
| Aug 11, 2010
Arup, SOM top BD+C's ranking of the country's largest mixed-use design firms
A ranking of the Top 75 Mixed-Use Design Firms based on Building Design+Construction's 2009 Giants 300 survey. For more Giants 300 rankings, visit http://www.BDCnetwork.com/Giants
| Aug 11, 2010
Structure Tone, Turner among the nation's busiest reconstruction contractors, according to BD+C's Giants 300 report
A ranking of the Top 75 Reconstruction Contractors based on Building Design+Construction's 2009 Giants 300 survey. For more Giants 300 rankings, visit http://www.BDCnetwork.com/Giants
| Aug 11, 2010
Best AEC Firms of 2011/12
Later this year, we will launch Best AEC Firms 2012. We’re looking for firms that create truly positive workplaces for their AEC professionals and support staff. Keep an eye on this page for entry information. +
| Aug 11, 2010
Call for entries: Building enclosure design awards
The Boston Society of Architects and the Boston chapter of the Building Enclosure Council (BEC-Boston) have announced a High Performance Building award that will assess building enclosure innovation through the demonstrated design, construction, and operation of the building enclosure.







