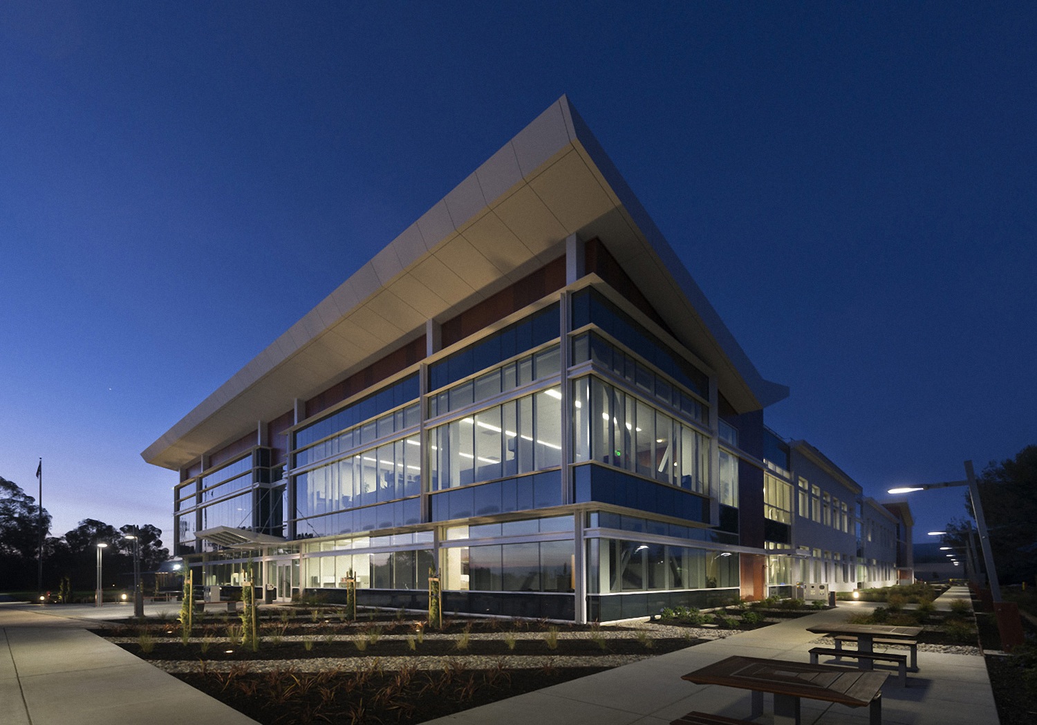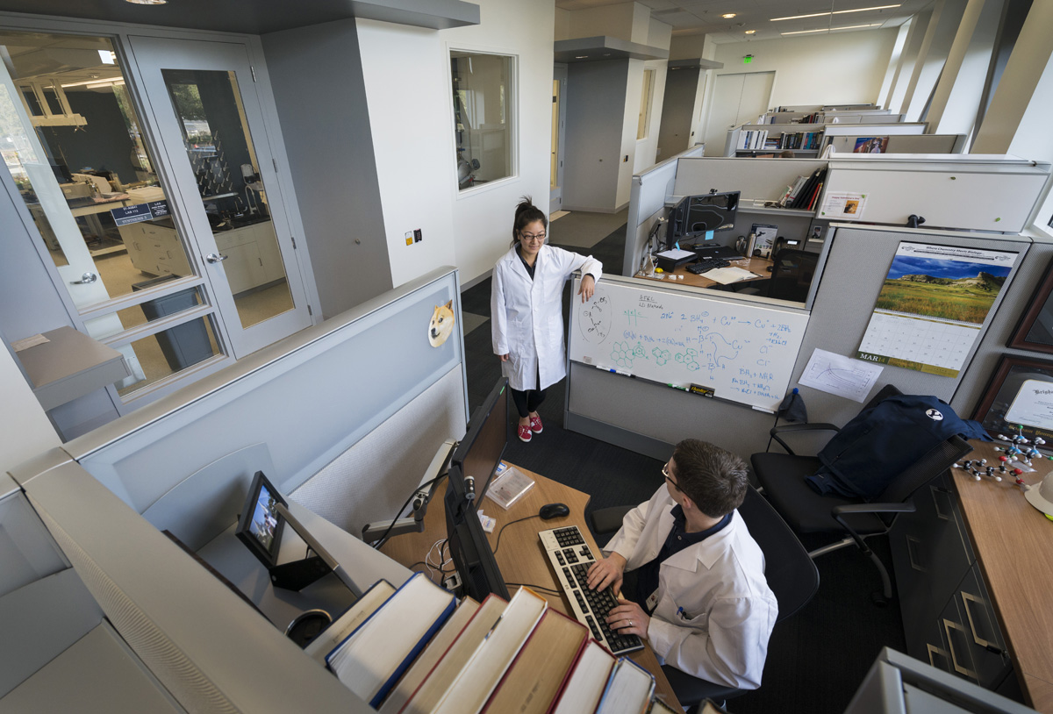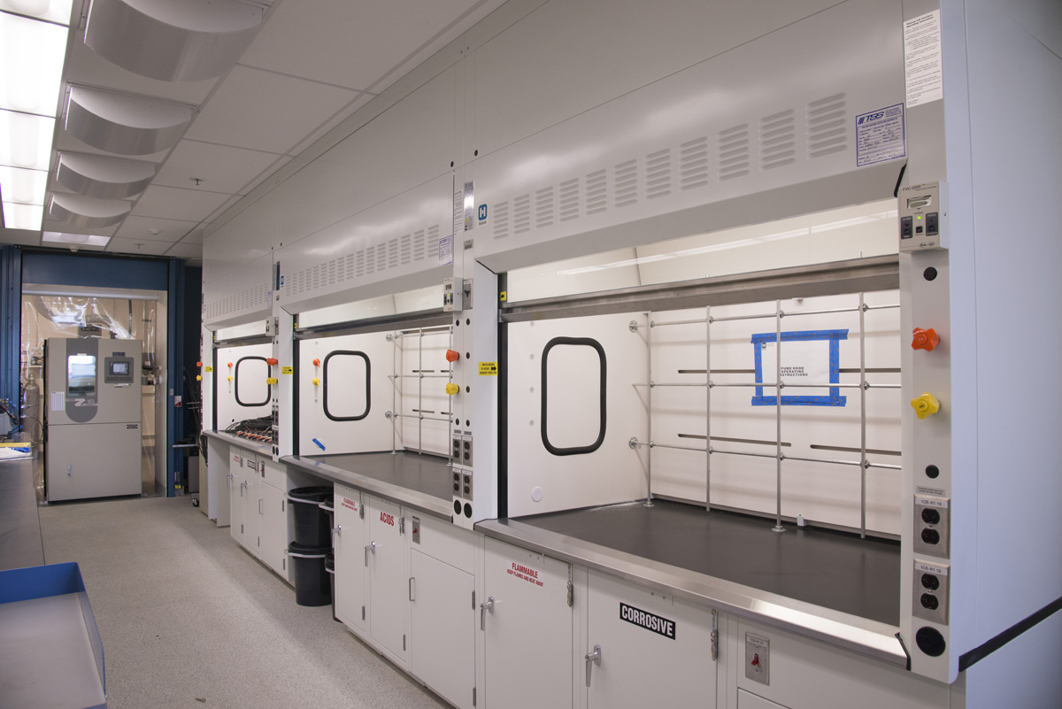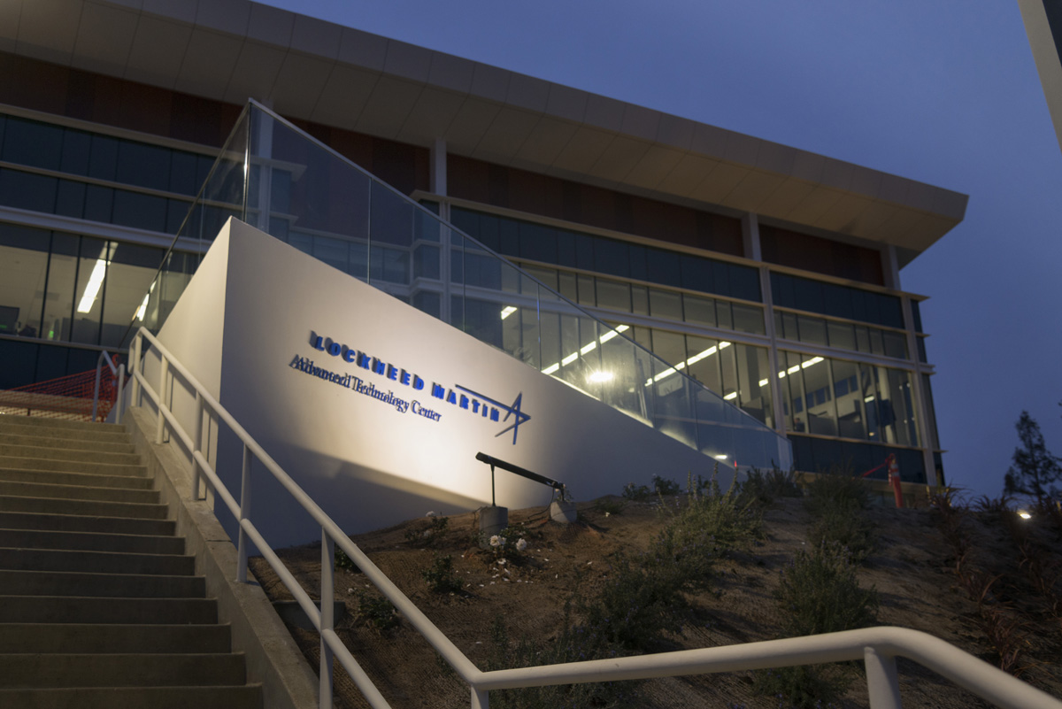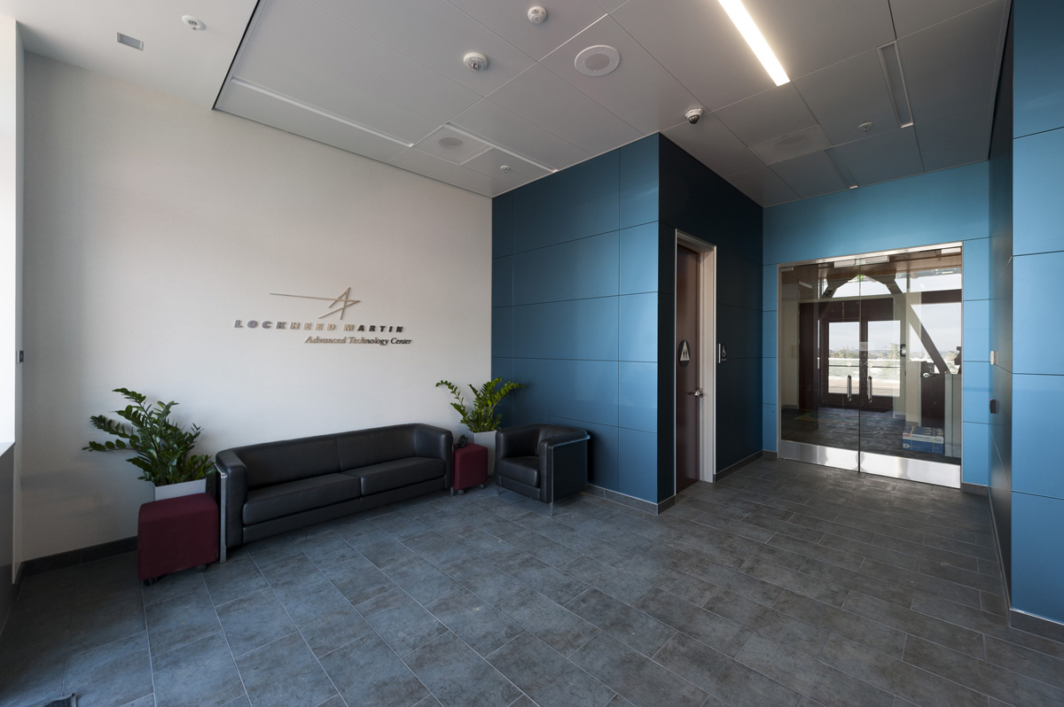The Lockheed Martin Space Systems Advanced Technology Center has opened a state-of-the-art laboratories building that will enable the company to provide innovative technical solutions to customers with more agility and efficiency.
The Advanced Materials & Thermal Sciences Center, with 82,000 sf of floor space, will house 130 engineers, scientists, and staff. The new laboratories will host advanced research and development in emerging technology areas like 3-D printing, energetics, thermal sciences, nanotechnology, synthesis, high temperature materials and advanced devices.
“Scientists and engineers here are creating advanced materials like our CuantumFuse™ nano-copper, which promises to make more reliable electrical connections in space and other applications," said Dr. Kenneth Washington, vice president of the ATC. "We’re also perfecting technologies to manage the heat generated by on-board satellite sensors. Our new microcryocooler is the smallest satellite cooler ever developed, another example of the ground-breaking technologies we’re advancing in this lab.”
The building was designed and constructed to achieve a Silver certification from the U.S. Green Building Council.
“Our new Materials and Thermal Sciences Center is not just a home for innovation, it’s a shining example of the benefits of sustainable, environmentally-friendly practices,” said Marshall Case, vice president of Infrastructure Services at Lockheed Martin Space Systems. “By replacing two other buildings that are each 50 years old with this new facility, we’ll save $1 million in annual maintenance costs, cut energy costs by more than 60 percent, and reduce our carbon footprint. This new facility is better for the environment, more affordable for our business and more versatile for our technologists.”
About Lockheed Martin
Headquartered in Bethesda, Md., Lockheed Martin is a global security and aerospace company that employs approximately 115,000 people worldwide and is principally engaged in the research, design, development, manufacture, integration and sustainment of advanced technology systems, products and services. The Corporation’s net sales for 2013 were $45.4 billion.
Related Stories
| Dec 17, 2010
Historic Rhode Island hotel reborn with modern amenities
The iconic Ocean House resort in Watch Hill, R.I., had to be torn down in 2005 when systemic deficiencies made restoration unfeasible. Centerbrook Architects and Planners, Centerbrook, Conn., designed a new version of the hotel, working with preservation societies to save or recreate favorite elements of the original building, and incorporating them into the contemporary structure. The new resort has 49 guest rooms and 23 residences, plus banquet halls, a corporate boardroom, a private clubroom, a spa and fitness center, an indoor lap pool, a bar, and the obligatory international croquet court. Dimeo Construction, Providence, R.I., was the construction manager.
| Dec 17, 2010
Gemstone-inspired design earns India’s first LEED Gold for a hotel
The Park Hotel Hyderabad in Hyderabad, India, was designed by Skidmore, Owings & Merrill to combine inspirations from the region’s jewelry-making traditions with sustainable elements.
| Dec 17, 2010
Condominium and retail building offers luxury and elegance
The 58-story Austonian in Austin, Texas, is the tallest residential building in the western U.S. Benchmark Development, along with Ziegler Cooper Architects and Balfour Beatty (GC), created the 850,000-sf tower with 178 residences, retail space, a 6,000-sf fitness center, and a 10th-floor outdoor area with a 75-foot saltwater lap pool and spa, private cabanas, outdoor kitchens, and pet exercise and grooming areas.
| Dec 17, 2010
Sam Houston State arts programs expand into new performance center
Theater, music, and dance programs at Sam Houston State University have a new venue in the 101,945-sf, $38.5 million James and Nancy Gaertner Performing Arts Center. WHR Architects, Houston, designed the new center to connect two existing buildings at the Huntsville, Texas, campus.
| Dec 17, 2010
Alaskan village school gets a new home
Ayagina’ar Elitnaurvik, a new K-12 school serving the Lower Kuskikwim School District, is now open in Kongiganak, a remote Alaskan village of less than 400 residents. The 34,000-sf, 12-classroom facility replaces one that was threatened by river erosion.
| Dec 17, 2010
Luxury condos built for privacy
A new luxury condominium tower in Los Angeles, The Carlyle has 24 floors with 78 units. Each of the four units on each floor has a private elevator foyer. The top three floors house six 5,000-sf penthouses that offer residents both indoor and outdoor living space. KMD Architects designed the 310,000-sf structure, and Elad Properties was project developer.
| Dec 17, 2010
Subway entrance designed to exude Hollywood charm
The Hollywood/Vine Metro portal and public plaza in Los Angeles provides an entrance to the Red Line subway and the W Hollywood Hotel. Local architect Rios Clementi Hale Studio designed the portal and plaza to flow with the landmark theaters and plazas that surround it.
| Dec 17, 2010
New engineering building goes for net-zero energy
A new $90 million, 250,000-sf classroom and laboratory facility with a 450-seat auditorium for the College of Electrical and Computer Engineering at the University of Illinois at Urbana/Champaign is aiming for LEED Platinum.
| Dec 17, 2010
Vietnam business center will combine office and residential space
The 300,000-sm VietinBank Business Center in Hanoi, Vietnam, designed by Foster + Partners, will have two commercial towers: the first, a 68-story, 362-meter office tower for the international headquarters of VietinBank; the second, a five-star hotel, spa, and serviced apartments. A seven-story podium with conference facilities, retail space, restaurants, and rooftop garden will connect the two towers. Eco-friendly features include using recycled heat from the center’s power plant to provide hot water, and installing water features and plants to improve indoor air quality. Turner Construction Co. is the general contractor.
| Dec 17, 2010
Toronto church converted for condos and shopping
Reserve Properties is transforming a 20th-century church into Bellefair Kew Beach Residences, a residential/retail complex in The Beach neighborhood of Toronto. Local architecture firm RAWdesign adapted the late Gothic-style church into a five-story condominium with 23 one- and two-bedroom units, including two-story penthouse suites. Six three-story townhouses also will be incorporated. The project will afford residents views of nearby Kew Gardens and Lake Ontario. One façade of the church was updated for retail shops.


