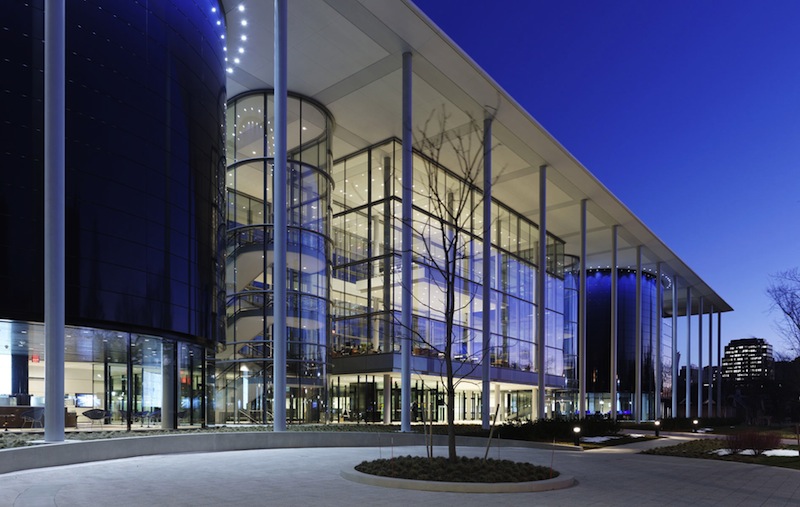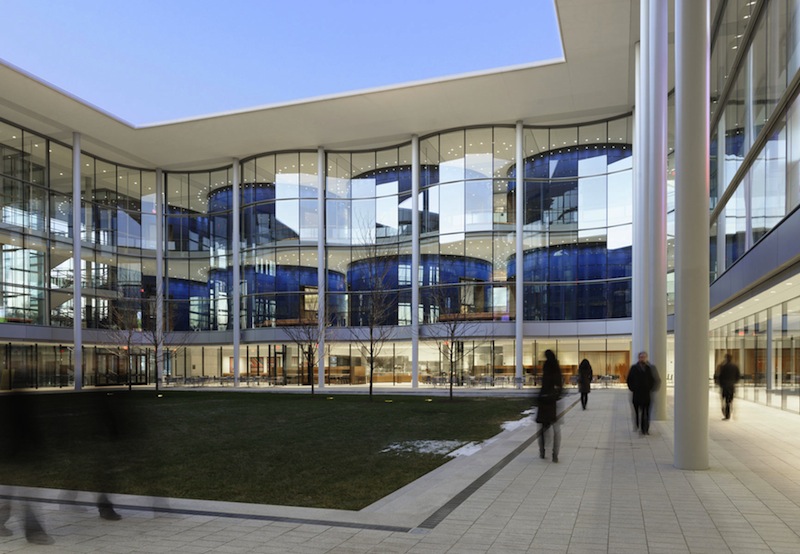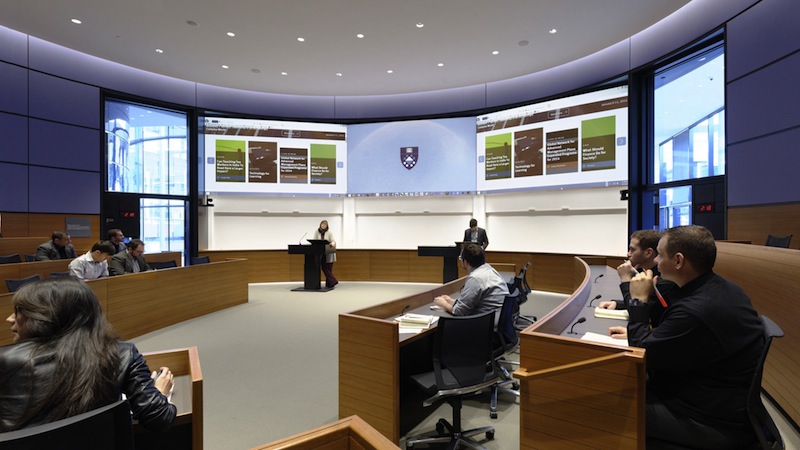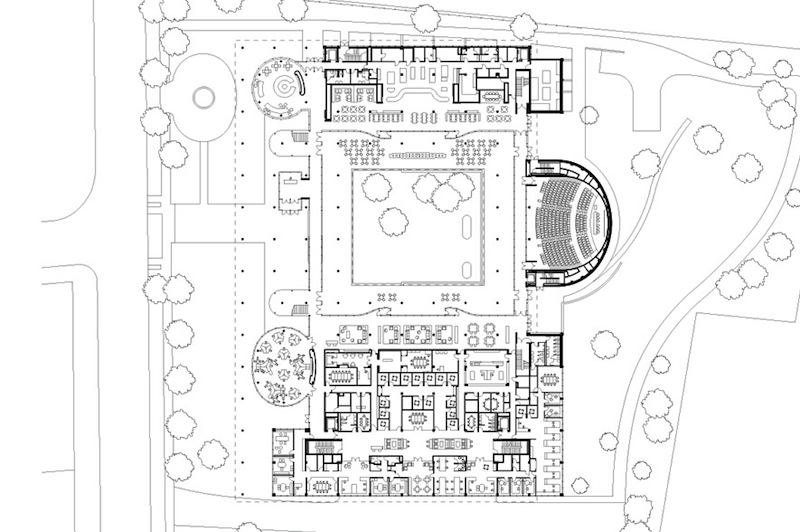Edward P. Evans Hall, the new home of the Yale School of Management, has opened for business. The 242,000-sf facility was designed by Foster + Partners, with Gruzen Samton as architect of record.
The facility includes 16 classrooms, faculty offices, academic centers, and student and meeting spaces around a central courtyard on a 4.25-acre site. The program also includes a 350-seat auditorium, a library, a dining commons, and a coffee shop.
The central courtyard is intended to accommodate studyhing and socializing, with a large amount of exteior glazing helping to promote a unifying effect between indoor and outdoor spaces.
An art installation by Sol LeWitt is a distinctive feature. Yale has released a series of construction videos, as well as the video below, featuring Lord Norman Foster discussing the design.
Other members of the Building Team: Buro Happold (MEP, SE, FP); URS Partnership (CE); Olin Partnership (landscape architect); Claude Engle (lighting design); Arup (AV/IT/security/acoustics); HB Communications (AV consultant); VDA (vertical transportation); Ricca Newmark Design (food service consultant); Dimeo Construction (CM).
The school has released a narrated slideshow featuring some of the images below.
Related Stories
| Aug 11, 2010
AGC unveils comprehensive plan to revive the construction industry
The Associated General Contractors of America unveiled a new plan today designed to revive the nation’s construction industry. The plan, “Build Now for the Future: A Blueprint for Economic Growth,” is designed to reverse predictions that construction activity will continue to shrink through 2010, crippling broader economic growth.
| Aug 11, 2010
New AIA report on embassies: integrate security and design excellence
The American Institute of Architects (AIA) released a new report to help the State Department design and build 21st Century embassies.
| Aug 11, 2010
Section Eight Design wins 2009 Open Architecture Challenge for classroom design
Victor, Idaho-based Section Eight Design beat out seven other finalists to win the 2009 Open Architecture Challenge: Classroom, spearheaded by the Open Architecture Network. Section Eight partnered with Teton Valley Community School (TVCS) in Victor to design the classroom of the future. Currently based out of a remodeled house, students at Teton Valley Community School are now one step closer to getting a real classroom.
| Aug 11, 2010
High-profit design firms invest in in-house training
Forty-three percent of high-profit architecture, engineering, and environmental consulting firms have in-house training staff, according to a study by ZweigWhite. The 2008-2009 Successful Firm Survey reports that only 36% of firms overall have in-house training staff. In addition, 52% of high-profit firms use an online training system or service.
| Aug 11, 2010
Help Wanted: Architect for $100 million 'Discovery Park' in Union City, Tennessee
The Robert E. and Jenny D. Kirkland Foundation is identifying architects interested in designing a 50-acre, multi-million dollar complex in Union City, TN. Discovery Park of America will be a world-class, multi-faceted venue presenting exhibits and interactive experiences about history, nature, art, and science.















