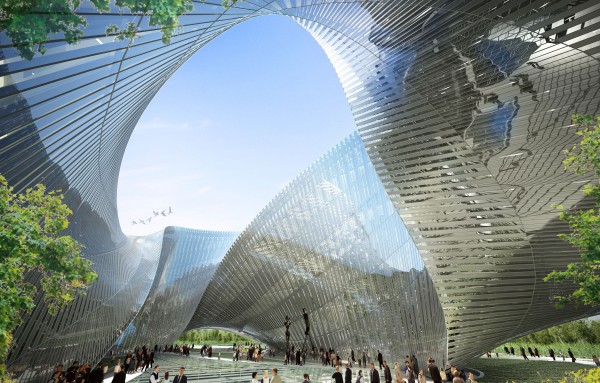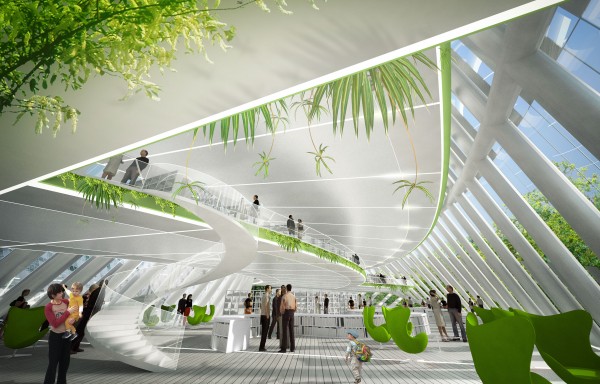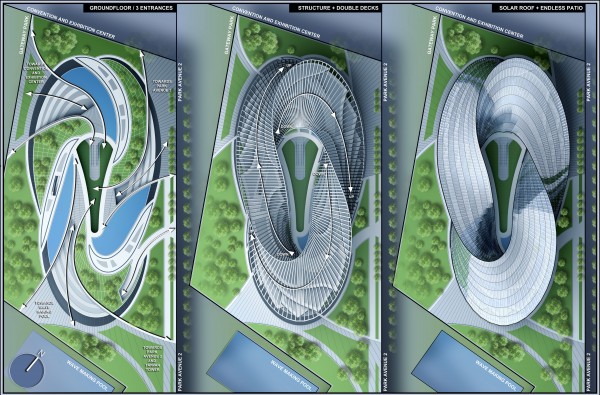French design firm Vincent Callebaut Architectures has released renderings of "Swallow's Nest," an entry in a design competition for a new cultural center, fine arts museum, and public library in Taichung City, Taiwan.
The building, based on a Möbius ring, swirls around a central "Endless Patio." In essence, the plan consists of isoceles triangles rotated around an ellipse. The structure would be set up on earthquake-resistant supports located under the last parking level of the isolator floor.
Living walls create vertical gardens that welcome visitors from three primary entrances. Inside, three expansive vaulted spaces accommodate the planned cultural functions. The gallery below gives a feel for the architect's ambitious vision.
Related Stories
| Aug 11, 2010
AGC unveils comprehensive plan to revive the construction industry
The Associated General Contractors of America unveiled a new plan today designed to revive the nation’s construction industry. The plan, “Build Now for the Future: A Blueprint for Economic Growth,” is designed to reverse predictions that construction activity will continue to shrink through 2010, crippling broader economic growth.
| Aug 11, 2010
New AIA report on embassies: integrate security and design excellence
The American Institute of Architects (AIA) released a new report to help the State Department design and build 21st Century embassies.
| Aug 11, 2010
Section Eight Design wins 2009 Open Architecture Challenge for classroom design
Victor, Idaho-based Section Eight Design beat out seven other finalists to win the 2009 Open Architecture Challenge: Classroom, spearheaded by the Open Architecture Network. Section Eight partnered with Teton Valley Community School (TVCS) in Victor to design the classroom of the future. Currently based out of a remodeled house, students at Teton Valley Community School are now one step closer to getting a real classroom.
| Aug 11, 2010
High-profit design firms invest in in-house training
Forty-three percent of high-profit architecture, engineering, and environmental consulting firms have in-house training staff, according to a study by ZweigWhite. The 2008-2009 Successful Firm Survey reports that only 36% of firms overall have in-house training staff. In addition, 52% of high-profit firms use an online training system or service.
| Aug 11, 2010
Help Wanted: Architect for $100 million 'Discovery Park' in Union City, Tennessee
The Robert E. and Jenny D. Kirkland Foundation is identifying architects interested in designing a 50-acre, multi-million dollar complex in Union City, TN. Discovery Park of America will be a world-class, multi-faceted venue presenting exhibits and interactive experiences about history, nature, art, and science.











