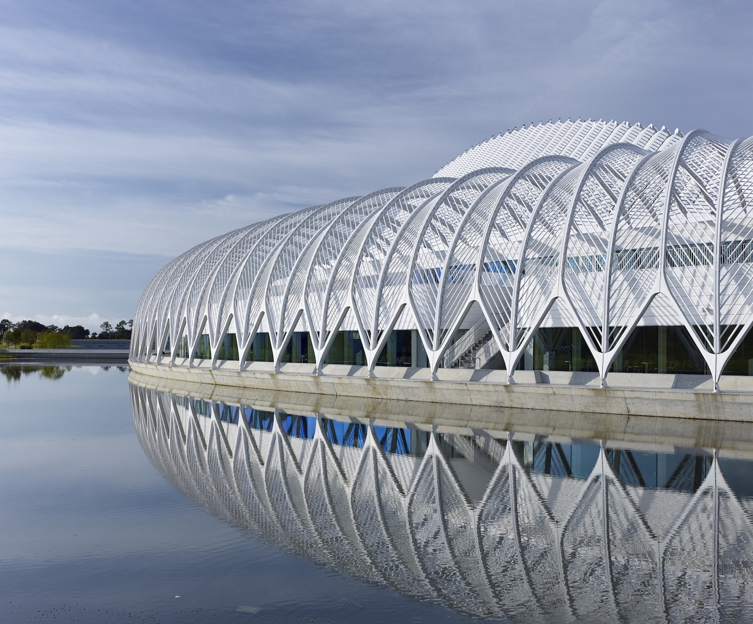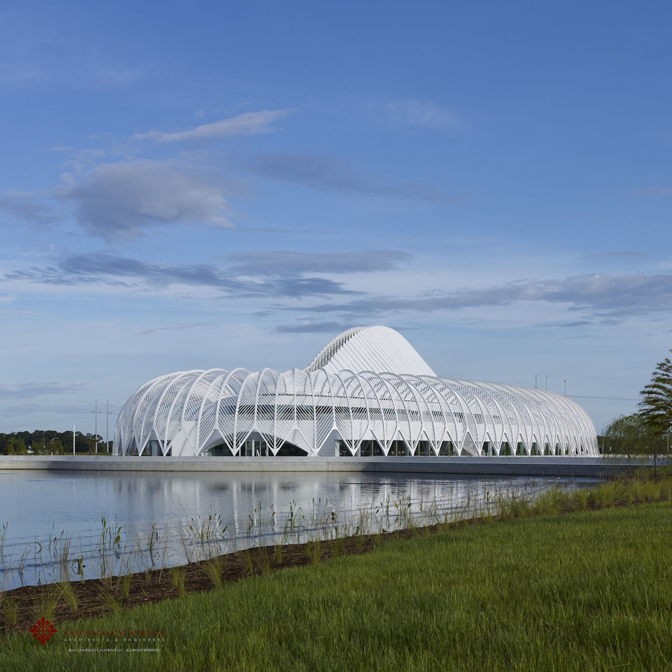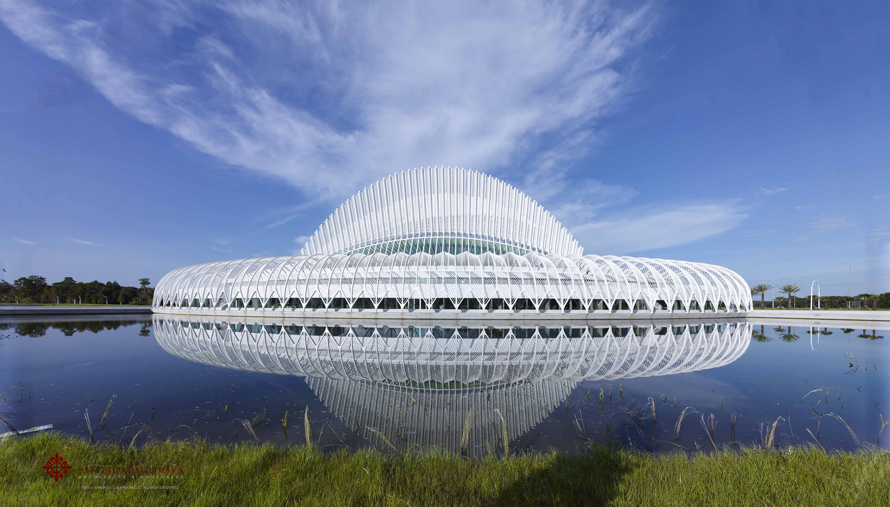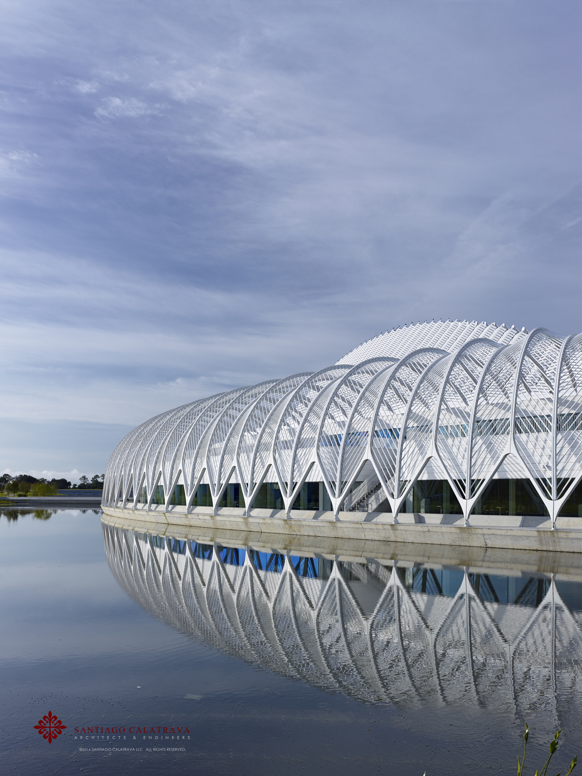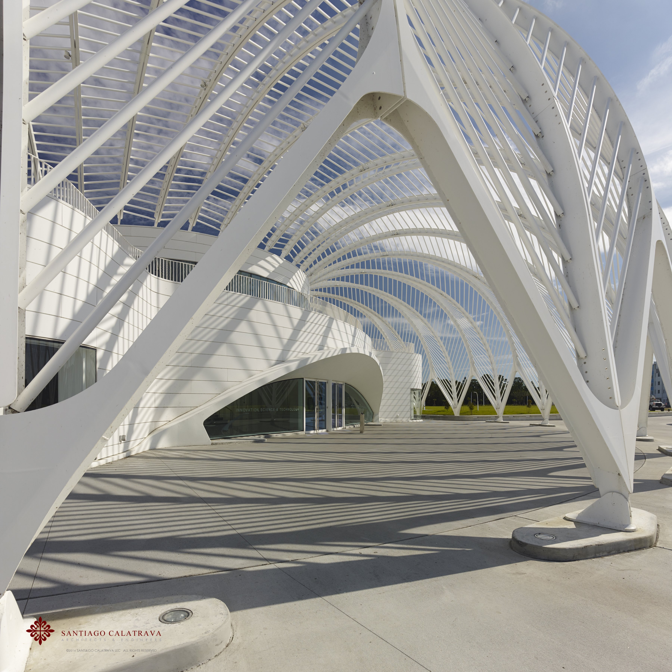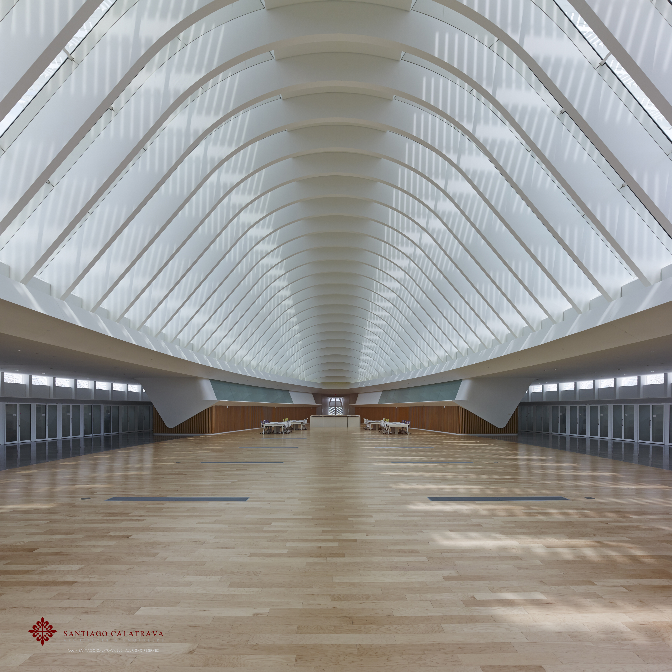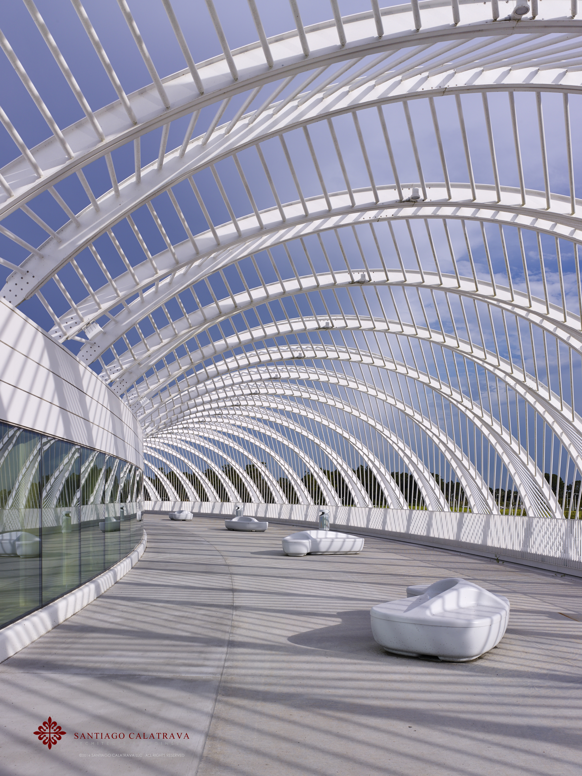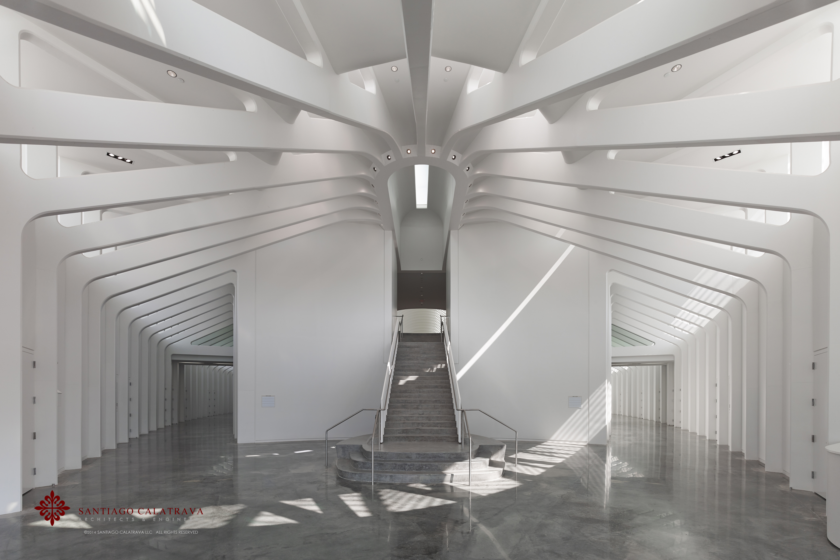The new Florida Polytechnic University—whose 170-acre campus and iconic Main Building (pictured) were designed by architect Santiago Calatrava—will formally mark its opening on August 16 with a ceremony at the campus in Lakeland, Fla.
The university is Florida’s 12th and newest member of the State University System and will welcome its first students later in August.
The Main Building, also known as the Innovation, Science, and Technology Building, was finished on schedule and within the $60 million budget. Located on the north side of the campus' central lake, the exterior of the 200,000-sf building is made up of aluminum, aluminum cladding, concrete, and glass.
The interior is made of concrete flooring and columns, plaster, steel, and glass. It will function as the primary campus facility, housing classrooms, laboratories, offices, meeting spaces, and an amphitheater for larger events. On the second floor, offices and meeting rooms are arranged around the Commons, a large meeting space under a vaulted skylight.
The building has a pergola of lightweight aluminum trellis wrapping its exterior. The pergola not only adds character, but reduces the solar load on the building by 30%. It also has an operable roof, made of two sets of 46 aluminum louvers, which use the power of hydraulic pistons to move in relationship to the sun, and which can be fitted with solar panels. The operable roof helps to shade the skylight of the Commons from direct sunlight and to maximize daylight to the space.
Visible from the adjacent Interstate 4, the futuristic building has become a well-known feature in the local area and has already appeared in an ad campaign for a major automobile manufacturer, which used it as a backdrop for its commercial.
When designing the campus’ master plan, Calatrava made the most of the unique topography of the central Florida area. The campus lake offers dramatic views and serves as the primary storm water retention facility and as a storage vessel for site irrigation. The campus is connected by a series of pedestrian causeways and walkways, as well as a road circling the lake buffered by trees and greenery.
"I am honored to have been involved in this project dedicated to the study of science, technology, engineering and math—a set of subjects so crucial to our society and our economy," said Calatrava. "I am proud of what we have all achieved and I hope the young people that study here will be inspired to be creative and to meet their potential.”
Calatrava added: “Working with the visionary university leadership and amongst the enthusiastic Lakeland community has been a privilege and I wish everyone associated with this project the best of luck in coming years.”
Randy K. Avent, President of Florida Polytechnic University, said, “We’re extremely excited to be launching our new university this month. Santiago Calatrava has produced an inspiring learning facility, and we can’t wait to welcome our inaugural class for this first academic year. This is an institution and campus that all of us in Lakeland and across the state of Florida can be proud of.”
Related Stories
Architects | Mar 15, 2024
4 ways to streamline your architectural practice
Vessel Architecture's Lindsay Straatmann highlights four habits that have helped her discover the key to mastering efficiency as an architect.
Healthcare Facilities | Mar 15, 2024
First comprehensive cancer hospital in Dubai to host specialized multidisciplinary care
Stantec was selected to lead the design team for the Hamdan Bin Rashid Cancer Hospital, Dubai’s first integrated, comprehensive cancer hospital. Named in honor of the late Sheikh Hamdan Bin Rashid Al Maktoum, the hospital is scheduled to open to patients in 2026.
Codes and Standards | Mar 15, 2024
Technical brief addresses the impact of construction-generated moisture on commercial roofing systems
A new technical brief from SPRI, the trade association representing the manufacturers of single-ply roofing systems and related component materials, addresses construction-generated moisture and its impact on commercial roofing systems.
Sports and Recreational Facilities | Mar 14, 2024
First-of-its-kind sports and rehabilitation clinic combines training gym and healing spa
Parker Performance Institute in Frisco, Texas, is billed as a first-of-its-kind sports and rehabilitation clinic where students, specialized clinicians, and chiropractic professionals apply neuroscience to physical rehabilitation.
Market Data | Mar 14, 2024
Download BD+C's March 2024 Market Intelligence Report
U.S. construction spending on buildings-related work rose 1.4% in January, but project teams continue to face headwinds related to inflation, interest rates, and supply chain issues, according to Building Design+Construction's March 2024 Market Intelligence Report (free PDF download).
Apartments | Mar 13, 2024
A landscaped canyon runs through this luxury apartment development in Denver
Set to open in April, One River North is a 16-story, 187-unit luxury apartment building with private, open-air terraces located in Denver’s RiNo arts district. Biophilic design plays a central role throughout the building, allowing residents to connect with nature and providing a distinctive living experience.
Sustainability | Mar 13, 2024
Trends to watch shaping the future of ESG
Gensler’s Climate Action & Sustainability Services Leaders Anthony Brower, Juliette Morgan, and Kirsten Ritchie discuss trends shaping the future of environmental, social, and governance (ESG).
Affordable Housing | Mar 12, 2024
An all-electric affordable housing project in Southern California offers 48 apartments plus community spaces
In Santa Monica, Calif., Brunson Terrace is an all-electric, 100% affordable housing project that’s over eight times more energy efficient than similar buildings, according to architect Brooks + Scarpa. Located across the street from Santa Monica College, the net zero building has been certified LEED Platinum.
Museums | Mar 11, 2024
Nebraska’s Joslyn Art Museum to reopen this summer with new Snøhetta-designed pavilion
In Omaha, Neb., the Joslyn Art Museum, which displays art from ancient times to the present, has announced it will reopen on September 10, following the completion of its new 42,000-sf Rhonda & Howard Hawks Pavilion. Designed in collaboration with Snøhetta and Alley Poyner Macchietto Architecture, the Hawks Pavilion is part of a museum overhaul that will expand the gallery space by more than 40%.
Affordable Housing | Mar 11, 2024
Los Angeles’s streamlined approval policies leading to boom in affordable housing plans
Since December 2022, Los Angeles’s planning department has received plans for more than 13,770 affordable units. The number of units put in the approval pipeline in roughly one year is just below the total number of affordable units approved in Los Angeles in 2020, 2021, and 2022 combined.


