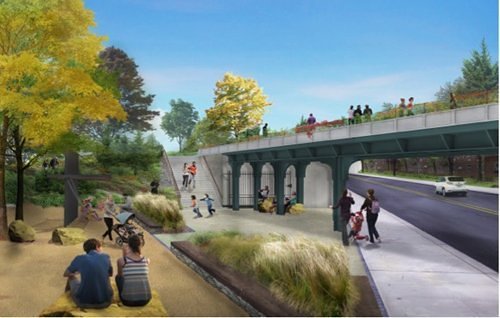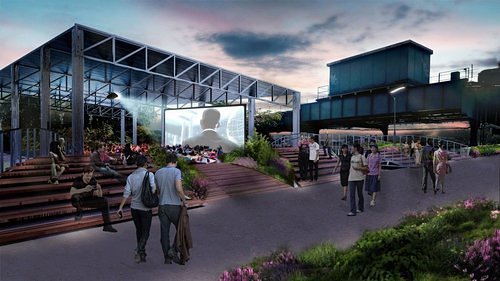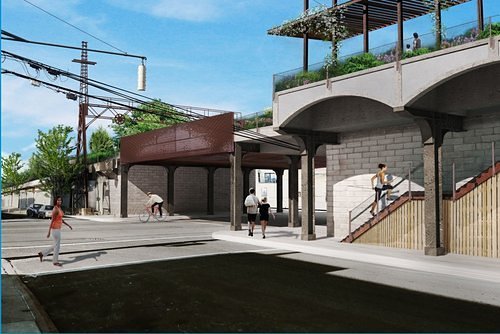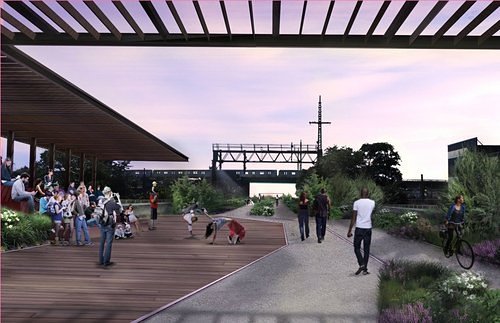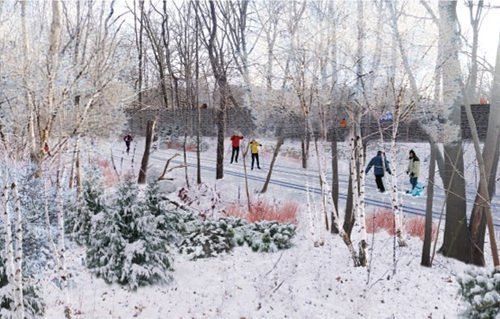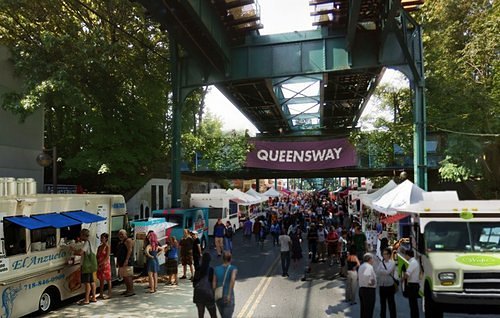Yet another High Line-esque project has been proposed, this time in Queens.
A blueprint has been developed for a 3.5-mile stretch of abandoned railroad tracks, which would connect Rego Park to Ozone Park with a walkway and bike path. This would also link the Gateway National Recreation Area to Forest Park, though indirectly.
The blueprint is part of a study released by the Trust for Public Land that included a cost breakdown and outlines for park's amenities, according to Curbed. The study prices the project, called the Queensway, at $122 million—this is less than the $152 million cost of the High Line phases 1 and 2. Funding, according to the study, might come from philanthropy, earned income, and public funding.
The Trust calculated that the park would draw as many as a million people annually, and would boost business for local shops and eateries.
The plan for the project was created by WXY Architecture + Urban Design and dlandstudio architecture.
Queensway is competing with a project to restore transit service on the track, formerly the Long Island Railroad Rockaway line. Neither has gotten support from the mayor yet, but the Queensway project has attracted support from other public officials. One such official is congresswoman Grace Meng, who said the project "has the potential to be the new gem of open space in the borough."
Check out renderings of the project below, courtesy of Curbed.
Related Stories
| Aug 11, 2010
Platinum Award: Reviving Oakland's Uptown Showstopper
The story of the Fox Oakland Theater is like that of so many movie palaces of the early 20th century. Built in 1928 based on a Middle Eastern-influenced design by architect Charles Peter Weeks and engineer William Peyton Day, the 3,400-seat cinema flourished until the mid-1960s, when the trend toward smaller multiplex theaters took its toll on the Fox Oakland.


